11 Brownstone Ln, Elverson, PA 19520
Local realty services provided by:Better Homes and Gardens Real Estate GSA Realty
11 Brownstone Ln,Elverson, PA 19520
$1,275,000
- 2 Beds
- 2 Baths
- 3,520 sq. ft.
- Single family
- Active
Listed by: keith a dewalt
Office: stoltzfus realtors
MLS#:PACT2100364
Source:BRIGHTMLS
Price summary
- Price:$1,275,000
- Price per sq. ft.:$362.22
- Monthly HOA dues:$277.08
About this home
PAST: Washington probably did not sleep here, but he could have! This property was owned by Thomas Bull, a Lieutenant Colonel in Washington’s Continental Army. The Barn at 11 Brownstone Lane belonged to historic Mount Pleasant located across the street. The circa 1782 Barn was abandoned and fell into ruin until rediscovered and restored in 1984. A majestic sycamore “witness tree” still grows where it did when the barn was built. NOTE: An expert in heritage trees from Longwood Gardens examined this historic sycamore and reported that it would have qualified as a Penn tree!
PRESENT: Today the original Barn and its new companion Carriage House proudly stand as the gateway to Olde Bulltown Village. This highly prized community is designed and built by Stoltzfus Enterprises Ltd. replicating historic Bulltown. Each residence in Olde Bulltown is custom designed with 18th architecture and benefits from services provided by the Homeowner’s Association. These services include lawn care, snow removal and trash for $3,325 per year. The property borders two of the region's premier golf clubs: French Creek Golf Club to the north and Stonewall Golf Club to the east. The Barn is the main residence on the property with a large, lovely master bedroom, master bath with walk-in shower and laundry on the lower level and the central living area on the main floor. Large wooden doors roll open to reveal bright sunshine through a wall of windows. The open main floor showcases a post-and-beam timber frame and rafters constructed within stone walls laid around the same time as the founding of our nation. The flooring is wide-plank pine, expertly distressed to make it look and feel like part of the original structure.
A brick path leads to the Carriage House, constructed to feel that it is as old and historic as the Barn. Built in 2018, the Carriage House serves multiple purposes with the possibility of even more. First, the spotless over-sized two car garage is ready to house your collector auto or everyday ride. Second, a fun getaway area on the cozy upper floor can be used as a gathering room or guest quarters, and has room to expand. The main floor includes a cute kitchenette, eating area and full bathroom with walk-in shower. Each floor offers a focal point fireplace. The main floor fireplace is rustic, Chester County fieldstone while the upper floor has a handsome stucco, raised hearth fireplace.
POTENTIAL: 11 Brownstone Lane is the largest parcel in Olde Bulltown Village comprising over 2.25 acres. This provides plenty of room for the addition of a Manor House creating a multifaceted property complete with the Barn and Carriage House. This potential creates a special opportunity for the buyer who appreciates 18th century architecture yet wants 21st century convenience, scenic golf course views, and the amenities and protections provided through Olde Bulltown Village.
Contact an agent
Home facts
- Year built:1782
- Listing ID #:PACT2100364
- Added:247 day(s) ago
- Updated:February 11, 2026 at 02:38 PM
Rooms and interior
- Bedrooms:2
- Total bathrooms:2
- Full bathrooms:2
- Living area:3,520 sq. ft.
Heating and cooling
- Cooling:Central A/C
- Heating:Electric, Forced Air
Structure and exterior
- Roof:Wood
- Year built:1782
- Building area:3,520 sq. ft.
- Lot area:2.26 Acres
Schools
- High school:OWEN J ROBERTS
Utilities
- Water:Public
- Sewer:Public Sewer
Finances and disclosures
- Price:$1,275,000
- Price per sq. ft.:$362.22
- Tax amount:$16,754 (2024)
New listings near 11 Brownstone Ln
- New
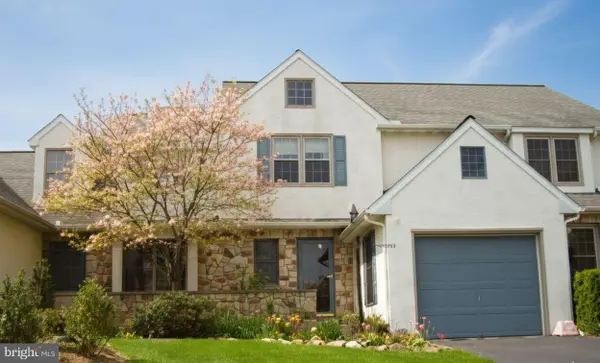 $372,000Active2 beds 3 baths1,704 sq. ft.
$372,000Active2 beds 3 baths1,704 sq. ft.21 Meadowview Dr, ELVERSON, PA 19520
MLS# PACT2116646Listed by: STOLTZFUS REALTORS - New
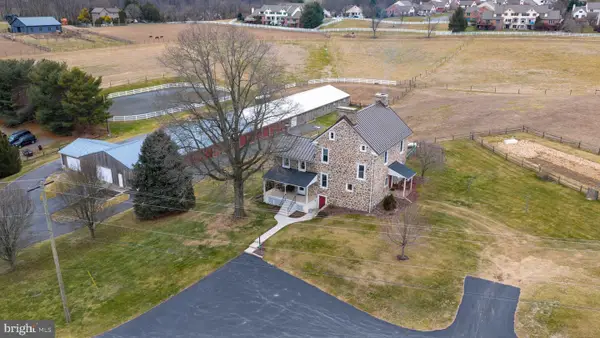 $500,000Active5 beds 3 baths2,882 sq. ft.
$500,000Active5 beds 3 baths2,882 sq. ft.76 S Brick Ln, ELVERSON, PA 19520
MLS# PACT2116696Listed by: BEILER-CAMPBELL REALTORS-QUARRYVILLE - New
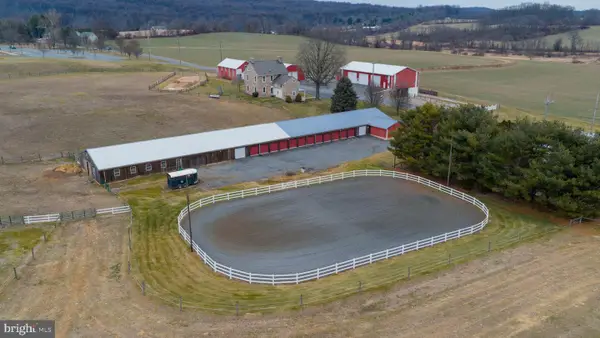 $500,000Active5 beds 3 baths2,882 sq. ft.
$500,000Active5 beds 3 baths2,882 sq. ft.76 S Brick Ln, ELVERSON, PA 19520
MLS# PACT2116688Listed by: BEILER-CAMPBELL REALTORS-QUARRYVILLE 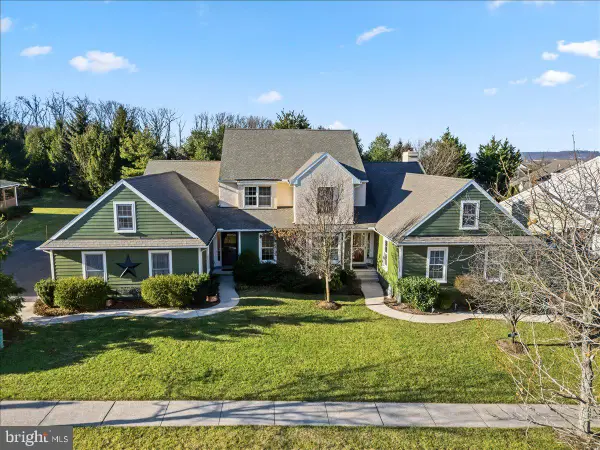 $439,000Pending3 beds 3 baths1,970 sq. ft.
$439,000Pending3 beds 3 baths1,970 sq. ft.9 Parkside Dr, ELVERSON, PA 19520
MLS# PACT2115814Listed by: STOLTZFUS REALTORS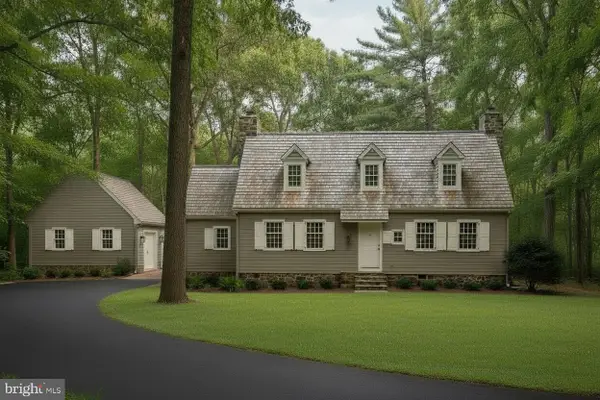 $1,280,000Active3 beds 3 baths1,728 sq. ft.
$1,280,000Active3 beds 3 baths1,728 sq. ft.86 Brownstone Ln, ELVERSON, PA 19520
MLS# PACT2115680Listed by: STOLTZFUS REALTORS $449,000Pending3 beds 3 baths1,758 sq. ft.
$449,000Pending3 beds 3 baths1,758 sq. ft.508 Kennelwoods Dr, ELVERSON, PA 19520
MLS# PACT2115464Listed by: STOLTZFUS REALTORS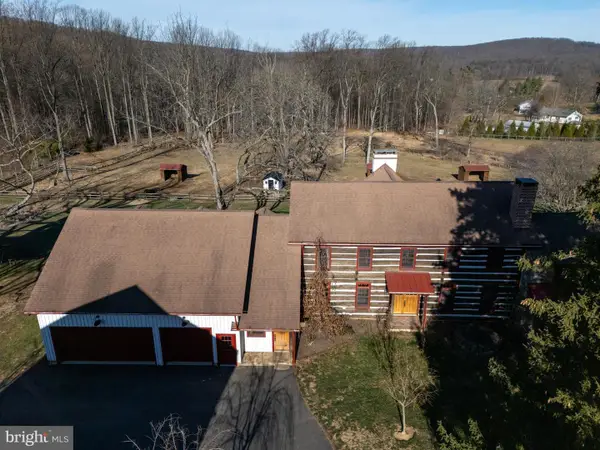 $1,395,000Active4 beds 4 baths4,947 sq. ft.
$1,395,000Active4 beds 4 baths4,947 sq. ft.201 Pine Swamp Rd, ELVERSON, PA 19520
MLS# PACT2114620Listed by: KW GREATER WEST CHESTER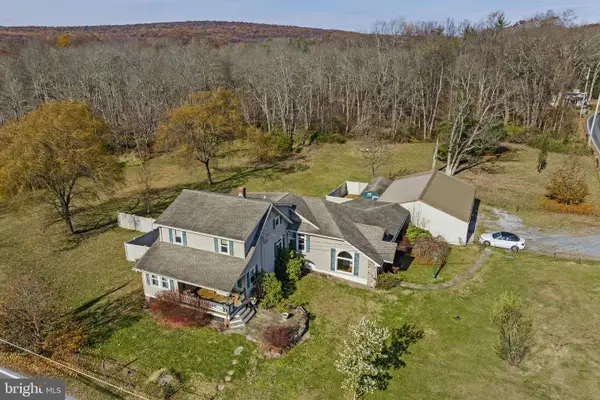 $564,900Active5 beds 3 baths2,636 sq. ft.
$564,900Active5 beds 3 baths2,636 sq. ft.451 Pine Swamp Rd, ELVERSON, PA 19520
MLS# PACT2113358Listed by: KINGSWAY REALTY - EPHRATA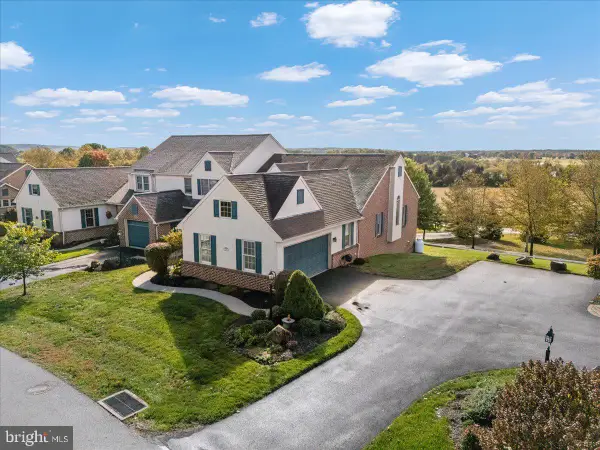 $449,000Pending3 beds 2 baths2,091 sq. ft.
$449,000Pending3 beds 2 baths2,091 sq. ft.619 Homestead Dr, ELVERSON, PA 19520
MLS# PACT2111284Listed by: STOLTZFUS REALTORS $1,585,000Active3 beds 4 baths3,662 sq. ft.
$1,585,000Active3 beds 4 baths3,662 sq. ft.63 Brownstone Ln, ELVERSON, PA 19520
MLS# PACT2110068Listed by: BHHS FOX & ROACH-WEST CHESTER

