410 Chestnut Tree Rd, ELVERSON, PA 19520
Local realty services provided by:Better Homes and Gardens Real Estate Cassidon Realty
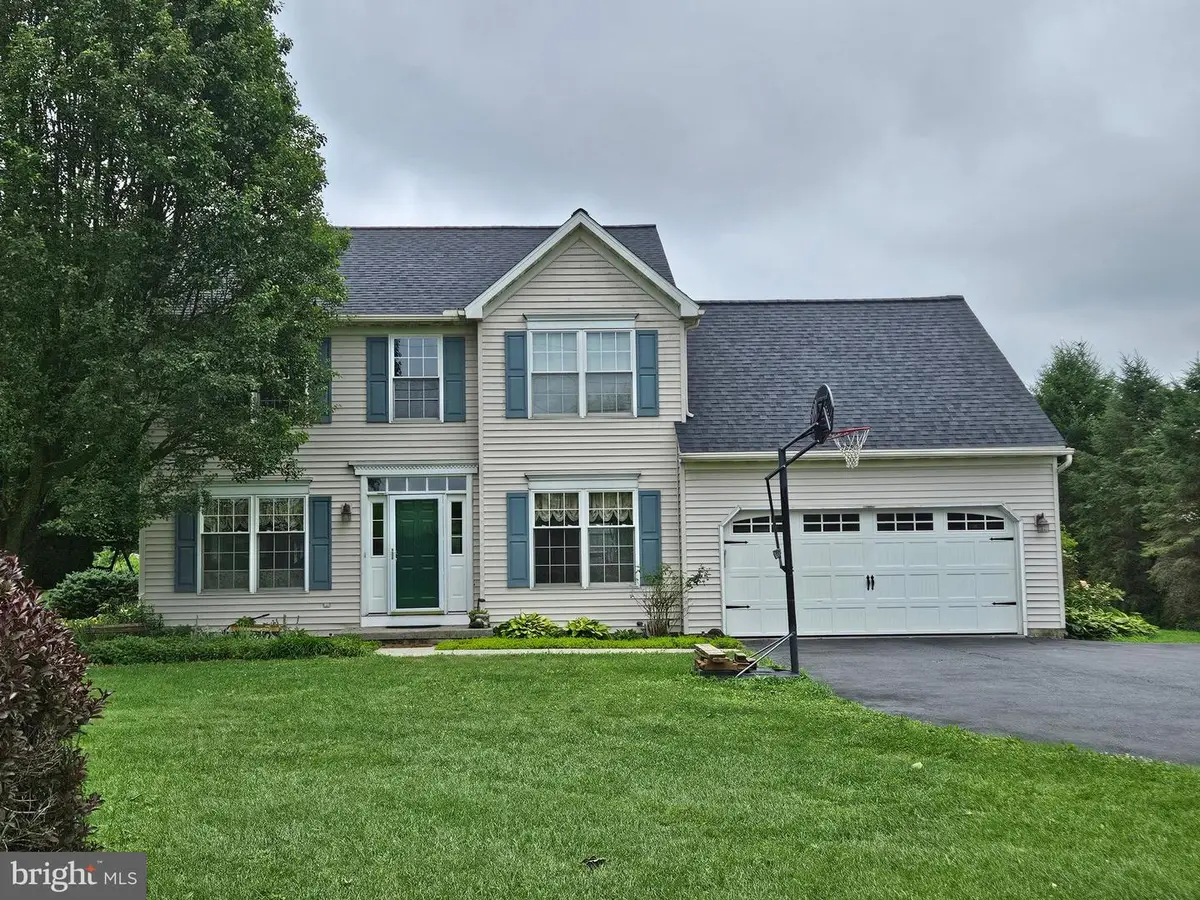
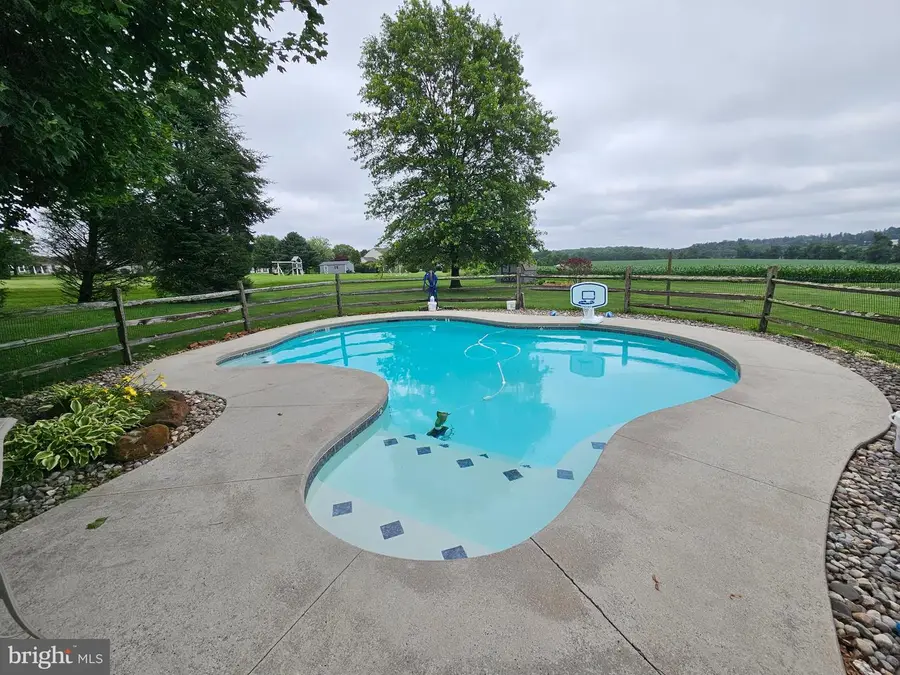
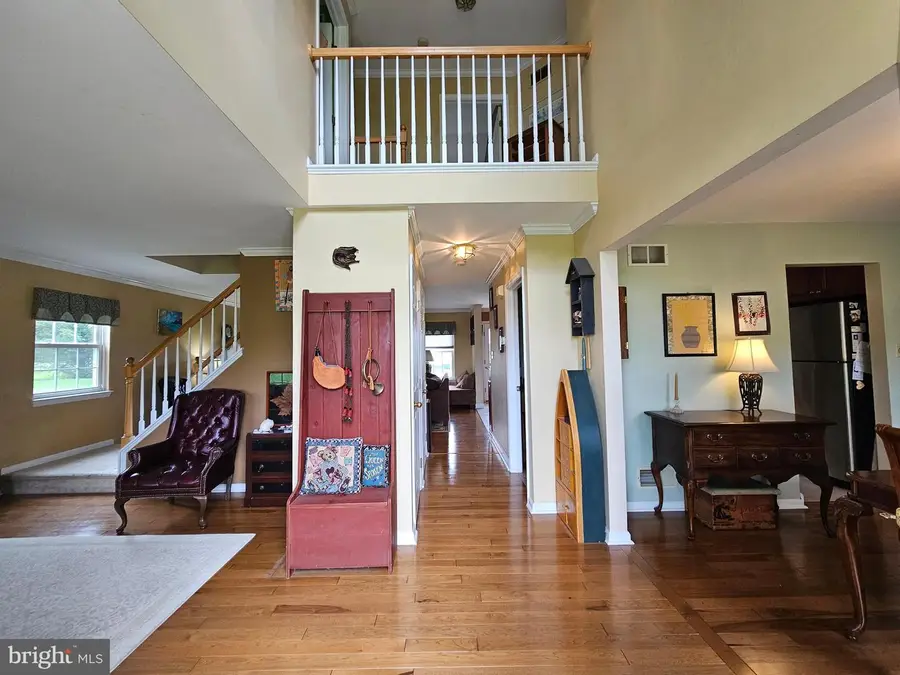
410 Chestnut Tree Rd,ELVERSON, PA 19520
$575,000
- 4 Beds
- 3 Baths
- 1,878 sq. ft.
- Single family
- Pending
Listed by:julie combs
Office:realty one group restore
MLS#:PACT2102344
Source:BRIGHTMLS
Price summary
- Price:$575,000
- Price per sq. ft.:$306.18
About this home
Welcome to this spacious 4-bedroom, 2.5-bath, two-story Colonial nestled in the peaceful countryside of West Nantmeal Township, within the desirable Twin Valley School District. Set on a scenic lot with sweeping views of farmland and a nearby fish hatchery, this home offers the perfect blend of rural charm and modern convenience. Step inside to find a bright and welcoming layout featuring a formal living room, dining room, and a cozy family room with a pellet stove—ideal for relaxing evenings. The updated kitchen boasts upgraded cabinetry, granite countertops, stainless steel appliances, and a sunny eating area with backyard views. Walnut floors in LR, DR & FR, tile in kitchen. Main floor laundry room. Upstairs, the main bedroom includes a full en-suite bath, complemented by three additional bedrooms and a shared hall bath. The clean, bright basement offers excellent potential—whether you're looking to finish it for additional living space or use it for storage. Step outside to your private backyard oasis complete with a Gunite inground pool and a spacious patio, perfect for summer grilling and entertaining large gatherings. Brand new roof. Enjoy the best of both worlds: a tranquil rural setting just minutes from shopping, schools, and major routes. Don't miss this one-of-a-kind opportunity to live in a beautiful home with postcard-worthy views!
Contact an agent
Home facts
- Year built:1996
- Listing Id #:PACT2102344
- Added:47 day(s) ago
- Updated:August 13, 2025 at 07:30 AM
Rooms and interior
- Bedrooms:4
- Total bathrooms:3
- Full bathrooms:2
- Half bathrooms:1
- Living area:1,878 sq. ft.
Heating and cooling
- Cooling:Central A/C
- Heating:Electric, Heat Pump - Electric BackUp
Structure and exterior
- Year built:1996
- Building area:1,878 sq. ft.
- Lot area:1 Acres
Schools
- High school:TWIN VALLEY
- Middle school:TWIN VALLEY
- Elementary school:TWIN VALLEY
Utilities
- Water:Well
- Sewer:On Site Septic
Finances and disclosures
- Price:$575,000
- Price per sq. ft.:$306.18
- Tax amount:$6,492 (2024)
New listings near 410 Chestnut Tree Rd
- New
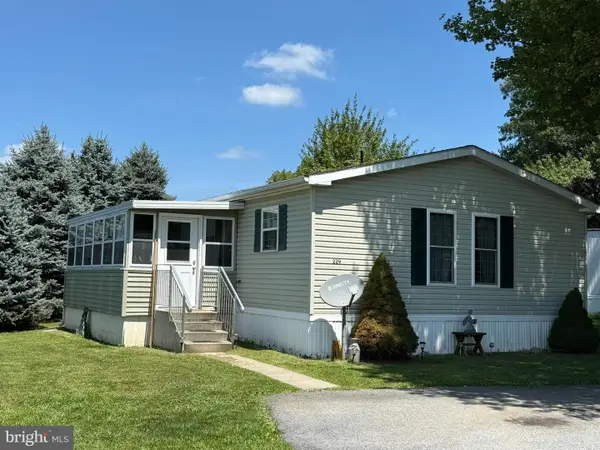 $110,000Active2 beds 2 baths1,056 sq. ft.
$110,000Active2 beds 2 baths1,056 sq. ft.229 Davey Ln, ELVERSON, PA 19520
MLS# PACT2106060Listed by: HORNING FARM AGENCY INC 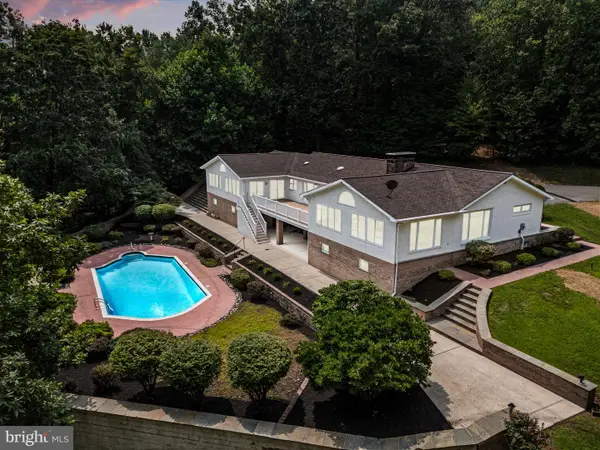 $565,000Pending4 beds 4 baths4,454 sq. ft.
$565,000Pending4 beds 4 baths4,454 sq. ft.51 Savits Dr, ELVERSON, PA 19520
MLS# PACT2105780Listed by: STYER REAL ESTATE- Open Sat, 1 to 3pmNew
 $479,000Active4 beds 4 baths2,724 sq. ft.
$479,000Active4 beds 4 baths2,724 sq. ft.641 Homestead Dr, ELVERSON, PA 19520
MLS# PACT2105152Listed by: STOLTZFUS REALTORS  $450,100Pending4 beds 2 baths2,504 sq. ft.
$450,100Pending4 beds 2 baths2,504 sq. ft.70 Mcewen Ln, ELVERSON, PA 19520
MLS# PABK2060960Listed by: KELLER WILLIAMS PLATINUM REALTY - WYOMISSING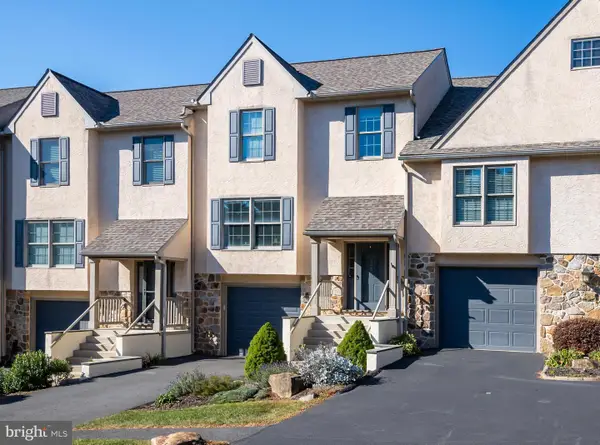 $369,000Pending2 beds 3 baths1,980 sq. ft.
$369,000Pending2 beds 3 baths1,980 sq. ft.126 Steeplechase Dr, ELVERSON, PA 19520
MLS# PACT2086360Listed by: STOLTZFUS REALTORS- Open Sun, 11am to 1pm
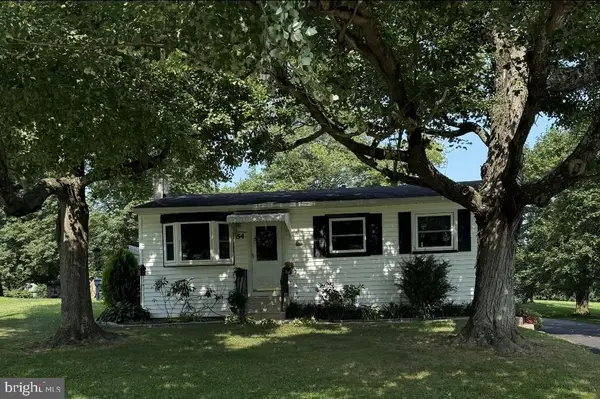 $375,000Active3 beds 1 baths1,168 sq. ft.
$375,000Active3 beds 1 baths1,168 sq. ft.54 Morningside, ELVERSON, PA 19520
MLS# PACT2105328Listed by: KELLER WILLIAMS REALTY GROUP  $395,000Active3 beds 2 baths1,672 sq. ft.
$395,000Active3 beds 2 baths1,672 sq. ft.3661 Saint Peters Rd, ELVERSON, PA 19520
MLS# PACT2105180Listed by: VRA REALTY $900,000Active6 beds 3 baths4,006 sq. ft.
$900,000Active6 beds 3 baths4,006 sq. ft.28 W Main St, ELVERSON, PA 19520
MLS# PACT2105072Listed by: BHHS FOX & ROACH-CENTER CITY WALNUT $900,000Active3 beds -- baths4,006 sq. ft.
$900,000Active3 beds -- baths4,006 sq. ft.28 W Main St, ELVERSON, PA 19520
MLS# PACT2105034Listed by: BHHS FOX & ROACH-CENTER CITY WALNUT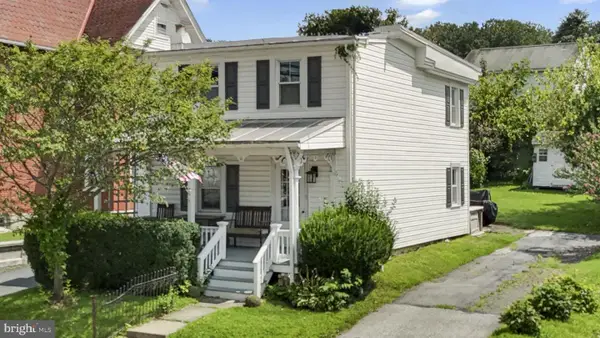 $279,000Active3 beds 2 baths1,160 sq. ft.
$279,000Active3 beds 2 baths1,160 sq. ft.19 W Main St, ELVERSON, PA 19520
MLS# PACT2104768Listed by: KELLER WILLIAMS REAL ESTATE -EXTON
