341 S Balderston Dr, EXTON, PA 19341
Local realty services provided by:Better Homes and Gardens Real Estate Cassidon Realty
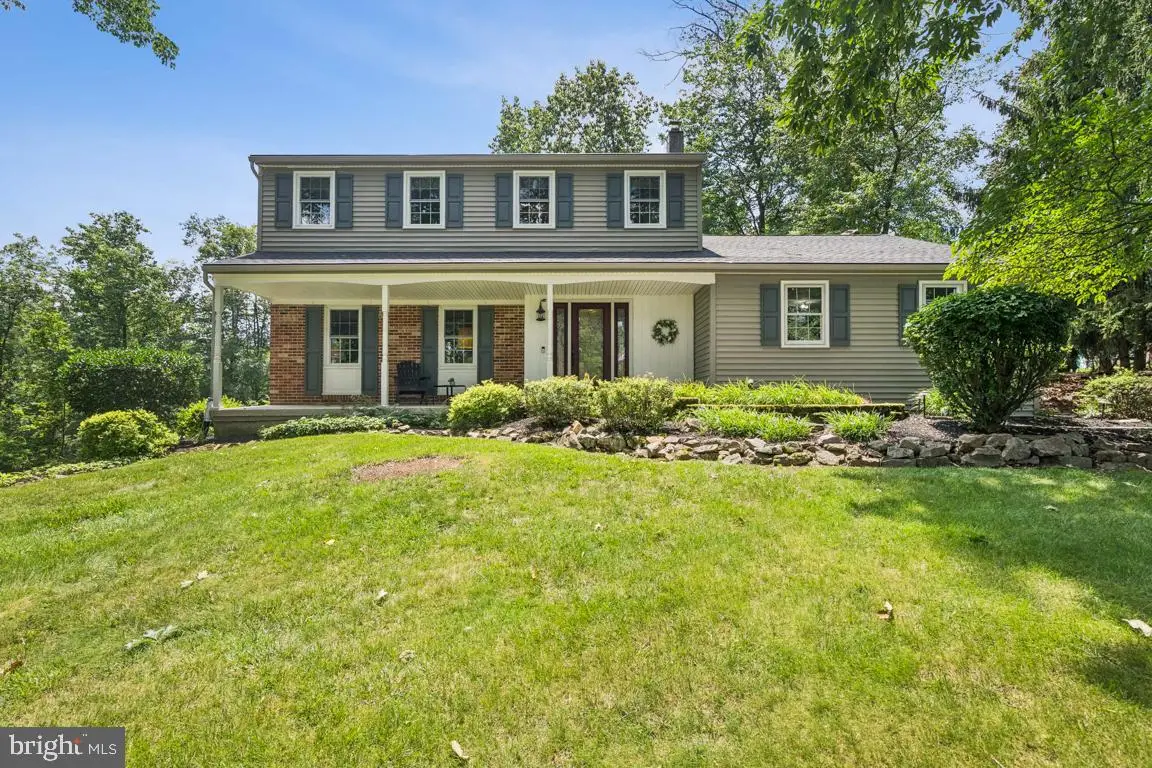

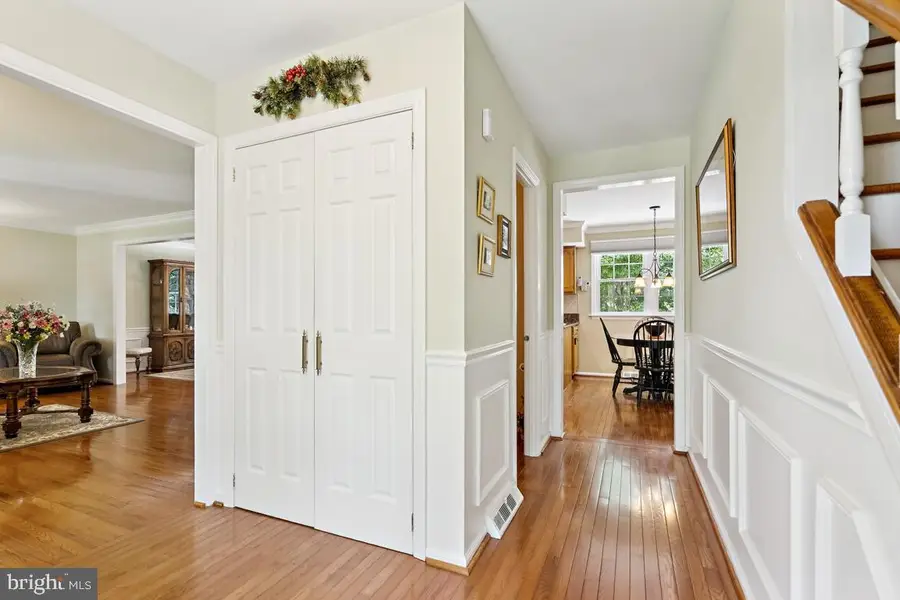
341 S Balderston Dr,EXTON, PA 19341
$685,000
- 4 Beds
- 3 Baths
- 2,722 sq. ft.
- Single family
- Pending
Listed by:patricia a pappano
Office:keller williams real estate -exton
MLS#:PACT2103644
Source:BRIGHTMLS
Price summary
- Price:$685,000
- Price per sq. ft.:$251.65
About this home
A Hidden Gem on a secluded lot!
Welcome to 341 S Balderston Dr in sought-after Whitford Village, Exton! This charming 4 bed, 2.5 bath colonial is nestled on a private .828-acre lot in the award-winning West Chester Area SD. Enjoy no HOA fees, public water/sewer, and close proximity to shopping, dining, parks & commuter routes. The home features hardwood floors throughout the main level, staircase, hallway, and primary suite. The formal living and dining rooms include custom crown molding and wainscoting. The sunlit family room offers recessed lighting, ceiling fan, a gas fireplace, a sophisticated mirrored bar tucked away, and sliding doors leading to a large Trex deck with white railing and a beautiful gazebo overlooking the serene backyard—perfect for outdoor living. The eat-in kitchen boasts granite countertops, ample cabinetry, and a skylight. Upstairs, the spacious primary suite includes a walk-in closet and an en-suite with custom-tiled shower and SolarTube lighting. Three additional bedrooms all feature ceiling fans. Other highlights: 2-car finished garage, newer roof (2021), new A/C (2023), new furnace (2023), water heater (2019), custom shed w/ electric, generator hookup, Ring security system, window and gutter guard warranties. Move-in ready and full of charm!
Contact an agent
Home facts
- Year built:1977
- Listing Id #:PACT2103644
- Added:35 day(s) ago
- Updated:August 13, 2025 at 07:30 AM
Rooms and interior
- Bedrooms:4
- Total bathrooms:3
- Full bathrooms:2
- Half bathrooms:1
- Living area:2,722 sq. ft.
Heating and cooling
- Cooling:Central A/C
- Heating:Forced Air, Oil
Structure and exterior
- Roof:Asphalt
- Year built:1977
- Building area:2,722 sq. ft.
- Lot area:0.83 Acres
Utilities
- Water:Public
- Sewer:Public Sewer
Finances and disclosures
- Price:$685,000
- Price per sq. ft.:$251.65
- Tax amount:$5,694 (2024)
New listings near 341 S Balderston Dr
- Coming Soon
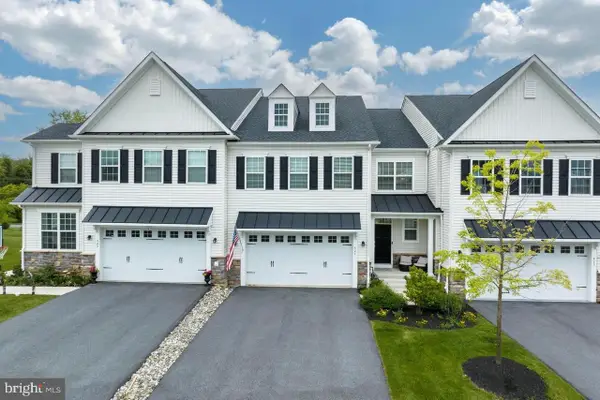 $799,990Coming Soon4 beds 4 baths
$799,990Coming Soon4 beds 4 baths427 Lee Pl, EXTON, PA 19341
MLS# PACT2106256Listed by: TESLA REALTY GROUP, LLC - New
 $799,000Active3 beds 3 baths3,630 sq. ft.
$799,000Active3 beds 3 baths3,630 sq. ft.209 Namar Ave, EXTON, PA 19341
MLS# PACT2106216Listed by: CLASSIC REAL ESTATE OF CHESTER COUNTY, LLC - Coming SoonOpen Sun, 11am to 2pm
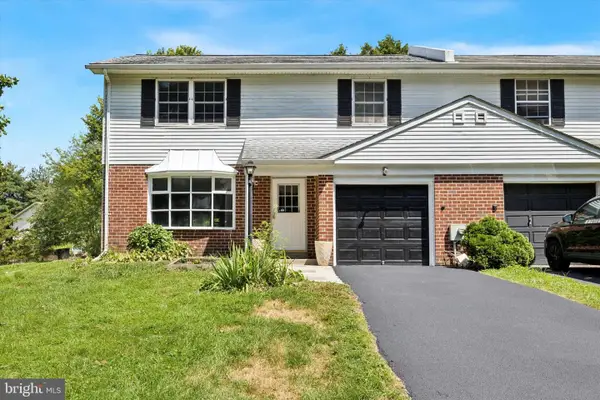 $469,900Coming Soon3 beds 3 baths
$469,900Coming Soon3 beds 3 baths200 Llandovery Dr, EXTON, PA 19341
MLS# PACT2106062Listed by: KELLER WILLIAMS REAL ESTATE -EXTON - New
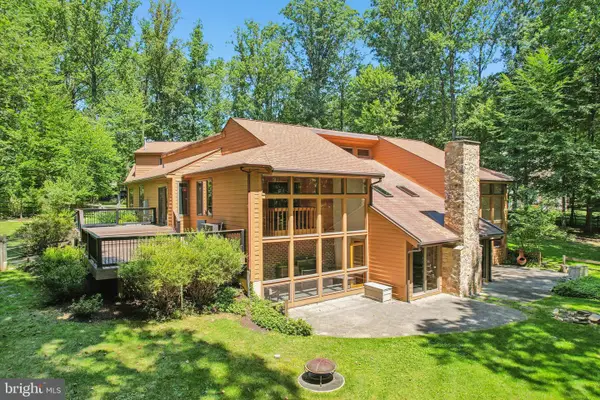 $859,000Active3 beds 3 baths4,795 sq. ft.
$859,000Active3 beds 3 baths4,795 sq. ft.324 Biddle Dr, EXTON, PA 19341
MLS# PACT2105828Listed by: REDFIN CORPORATION 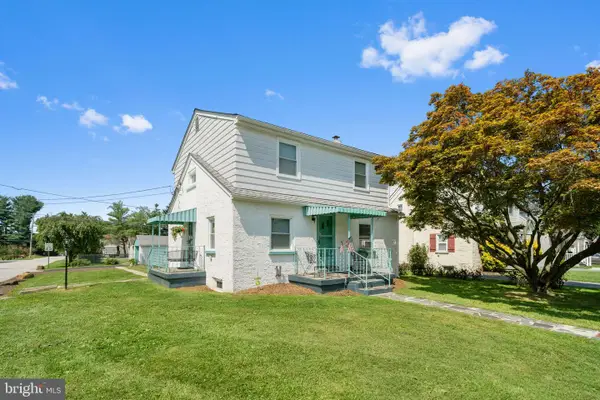 $374,900Pending3 beds 1 baths1,352 sq. ft.
$374,900Pending3 beds 1 baths1,352 sq. ft.232 New St, EXTON, PA 19341
MLS# PACT2105540Listed by: KELLER WILLIAMS REAL ESTATE - WEST CHESTER- New
 $725,000Active4 beds 3 baths2,768 sq. ft.
$725,000Active4 beds 3 baths2,768 sq. ft.315 Tapestry Cir, EXTON, PA 19341
MLS# PACT2097980Listed by: KELLER WILLIAMS REAL ESTATE - WEST CHESTER 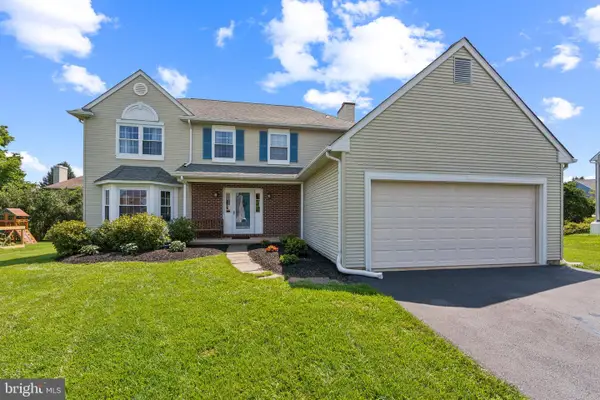 $640,000Pending4 beds 3 baths2,051 sq. ft.
$640,000Pending4 beds 3 baths2,051 sq. ft.313 Fairweather Dr, EXTON, PA 19341
MLS# PACT2105634Listed by: COLDWELL BANKER REALTY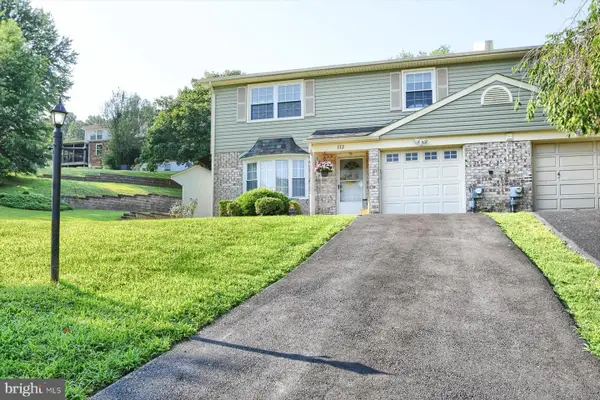 $439,900Pending3 beds 3 baths1,787 sq. ft.
$439,900Pending3 beds 3 baths1,787 sq. ft.112 Aberdare Ln, EXTON, PA 19341
MLS# PACT2105398Listed by: COLDWELL BANKER REALTY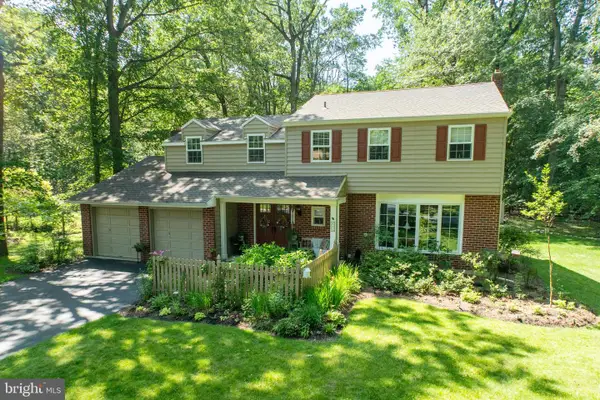 $659,000Pending4 beds 3 baths2,236 sq. ft.
$659,000Pending4 beds 3 baths2,236 sq. ft.411 Rennard Dr, EXTON, PA 19341
MLS# PACT2105372Listed by: RE/MAX PROFESSIONAL REALTY- Open Sun, 1 to 3pm
 $597,000Active4 beds 3 baths2,134 sq. ft.
$597,000Active4 beds 3 baths2,134 sq. ft.186 Kent Dr, EXTON, PA 19341
MLS# PACT2105200Listed by: RE/MAX PROFESSIONAL REALTY
