502 Summercroft Dr, EXTON, PA 19341
Local realty services provided by:Better Homes and Gardens Real Estate Reserve
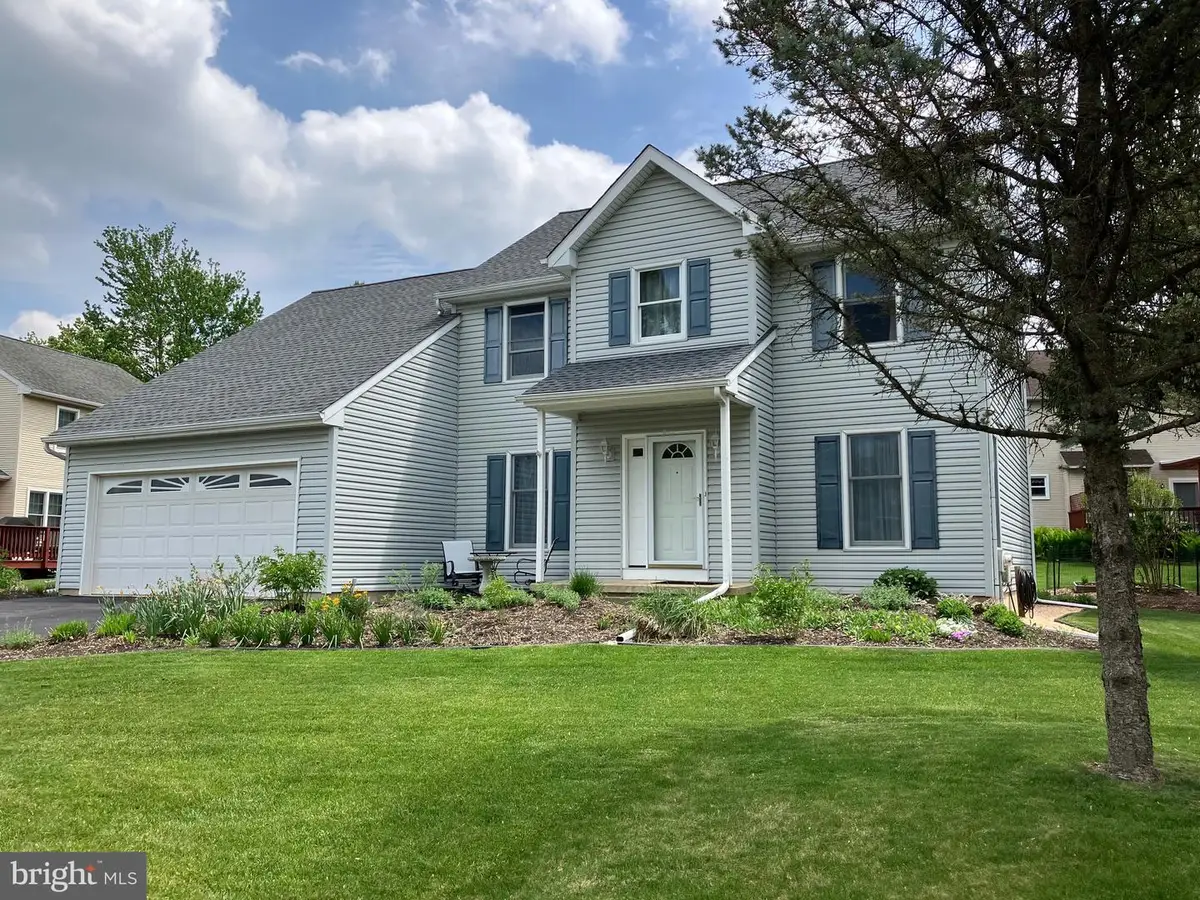
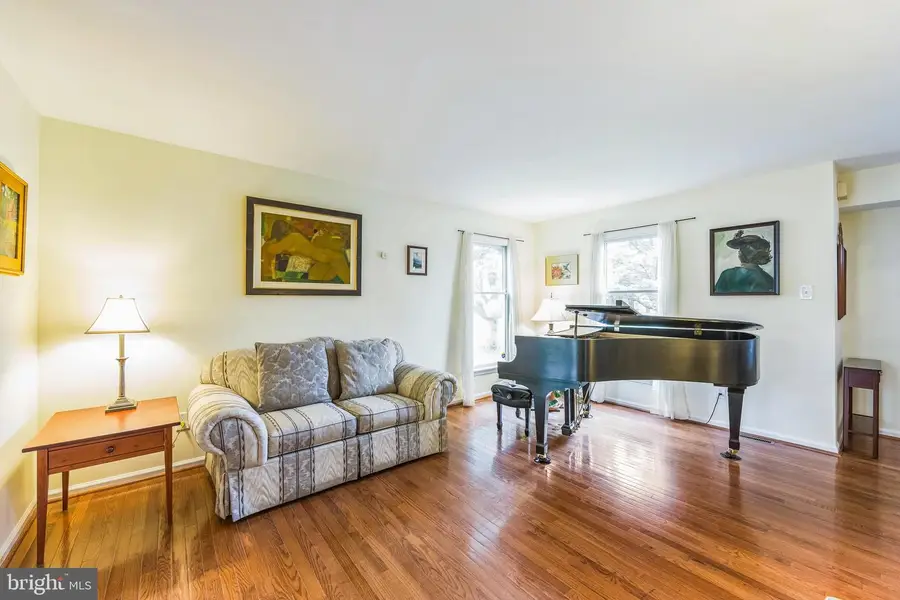
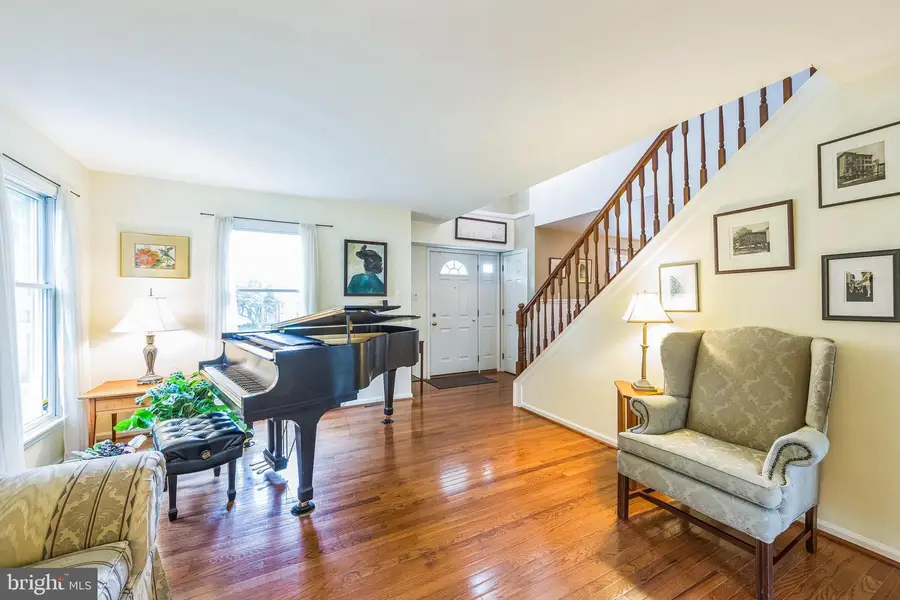
Listed by:catherine g mcclatchy
Office:coldwell banker realty
MLS#:PACT2100622
Source:BRIGHTMLS
Price summary
- Price:$625,000
- Price per sq. ft.:$267.32
About this home
Location, Location, Location....this can't be beat. Meticulously Maintained Home and beautifully updated 4-bedroom, 2.5-bath single-family home in Seasons Community. Gleaming hardwood floors throughout the main level and a spacious layout allow for comfort and functionality. The bright and inviting living room opens to a flexible space perfect for a home office or sitting room. The dining room is ideal for entertaining and flows seamlessly into the updated eat-in kitchen. Just off the kitchen, a sun-filled family room featuring a skylight, cozy fireplace, and sliding glass doors that lead to a charming deck overlooking the landscaped gardens. A convenient laundry room off the garage and a stylish half bath complete the first floor. Upstairs, the primary suite offers a recently updated en-suite bathroom with double sinks, soaking tub, a separate shower and generous closet space. Three additional bedrooms share a modernized hall bath for added convenience.
The immaculate, unfinished basement provides abundant storage and endless potential to finish it to suit your needs. Buy with confidence knowing major systems including the Roof, HVAC, and Water Heater have all been recently replaced and as an added bonus the vinyl siding comes with a 50-year warranty good through June 2053. Own an electric vehicle? The garage is equipped with a car charger, making your transition effortless. Charles H Martin Park is a 1/2 Block away with basketball courts, soccer field, swing sets and more!
Don’t miss your chance to own this move-in ready and care free home — minutes to Eagleview Town Center, shopping and dining.
Contact an agent
Home facts
- Year built:1989
- Listing Id #:PACT2100622
- Added:66 day(s) ago
- Updated:August 13, 2025 at 07:30 AM
Rooms and interior
- Bedrooms:4
- Total bathrooms:3
- Full bathrooms:2
- Half bathrooms:1
- Living area:2,338 sq. ft.
Heating and cooling
- Cooling:Central A/C
- Heating:Electric, Heat Pump(s)
Structure and exterior
- Year built:1989
- Building area:2,338 sq. ft.
- Lot area:0.19 Acres
Schools
- High school:DOWNINGTOWN HS EAST CAMPUS
- Middle school:LIONVILLE
- Elementary school:UWCHLAN HILLS
Utilities
- Water:Public
- Sewer:Public Sewer
Finances and disclosures
- Price:$625,000
- Price per sq. ft.:$267.32
- Tax amount:$6,606 (2024)
New listings near 502 Summercroft Dr
- Coming Soon
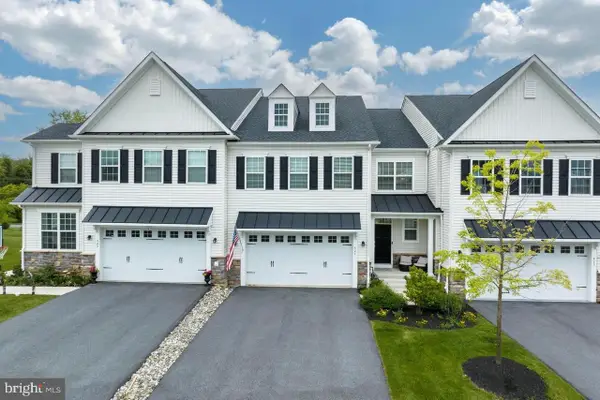 $799,990Coming Soon4 beds 4 baths
$799,990Coming Soon4 beds 4 baths427 Lee Pl, EXTON, PA 19341
MLS# PACT2106256Listed by: TESLA REALTY GROUP, LLC - New
 $799,000Active3 beds 3 baths3,630 sq. ft.
$799,000Active3 beds 3 baths3,630 sq. ft.209 Namar Ave, EXTON, PA 19341
MLS# PACT2106216Listed by: CLASSIC REAL ESTATE OF CHESTER COUNTY, LLC - Coming SoonOpen Sun, 11am to 2pm
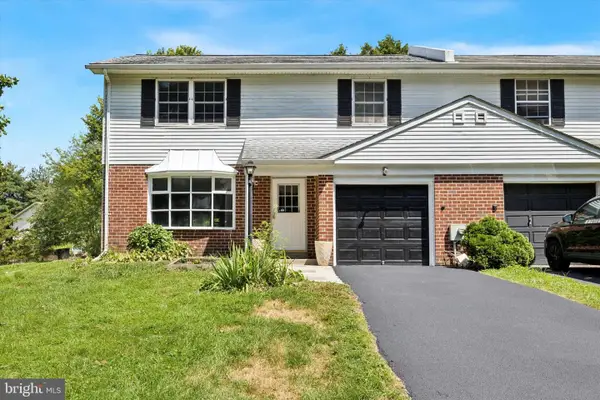 $469,900Coming Soon3 beds 3 baths
$469,900Coming Soon3 beds 3 baths200 Llandovery Dr, EXTON, PA 19341
MLS# PACT2106062Listed by: KELLER WILLIAMS REAL ESTATE -EXTON - New
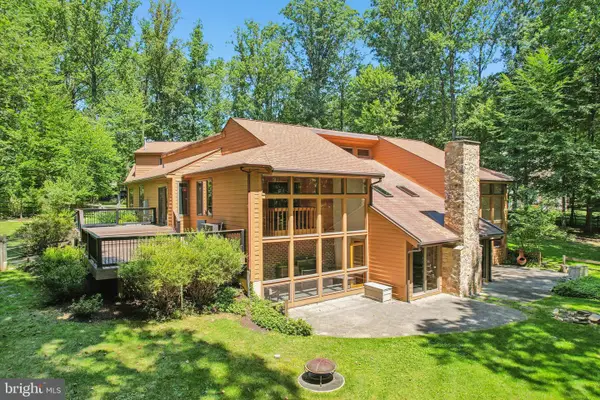 $859,000Active3 beds 3 baths4,795 sq. ft.
$859,000Active3 beds 3 baths4,795 sq. ft.324 Biddle Dr, EXTON, PA 19341
MLS# PACT2105828Listed by: REDFIN CORPORATION 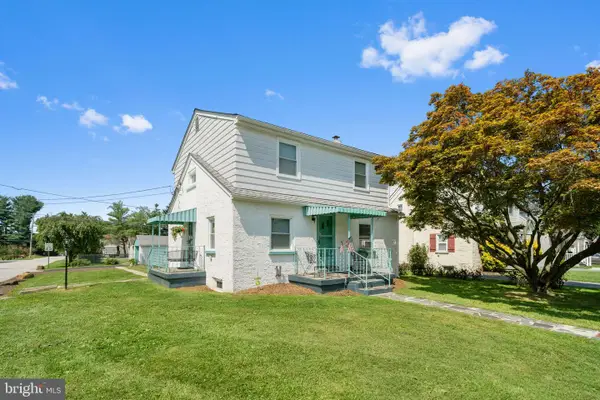 $374,900Pending3 beds 1 baths1,352 sq. ft.
$374,900Pending3 beds 1 baths1,352 sq. ft.232 New St, EXTON, PA 19341
MLS# PACT2105540Listed by: KELLER WILLIAMS REAL ESTATE - WEST CHESTER- New
 $725,000Active4 beds 3 baths2,768 sq. ft.
$725,000Active4 beds 3 baths2,768 sq. ft.315 Tapestry Cir, EXTON, PA 19341
MLS# PACT2097980Listed by: KELLER WILLIAMS REAL ESTATE - WEST CHESTER 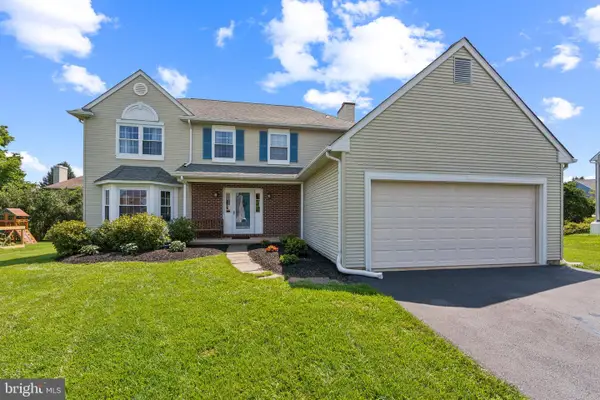 $640,000Pending4 beds 3 baths2,051 sq. ft.
$640,000Pending4 beds 3 baths2,051 sq. ft.313 Fairweather Dr, EXTON, PA 19341
MLS# PACT2105634Listed by: COLDWELL BANKER REALTY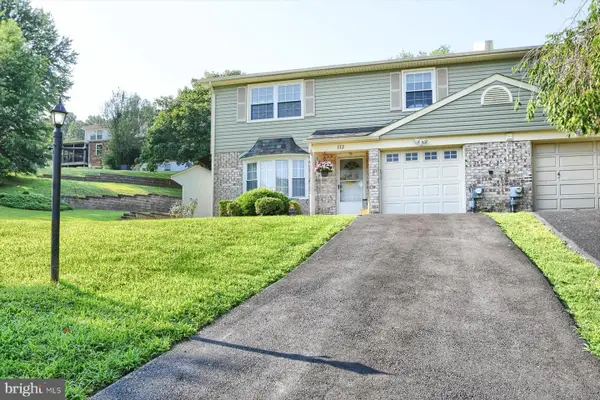 $439,900Pending3 beds 3 baths1,787 sq. ft.
$439,900Pending3 beds 3 baths1,787 sq. ft.112 Aberdare Ln, EXTON, PA 19341
MLS# PACT2105398Listed by: COLDWELL BANKER REALTY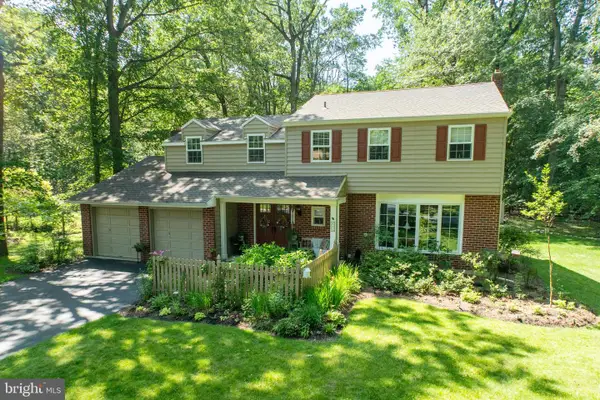 $659,000Pending4 beds 3 baths2,236 sq. ft.
$659,000Pending4 beds 3 baths2,236 sq. ft.411 Rennard Dr, EXTON, PA 19341
MLS# PACT2105372Listed by: RE/MAX PROFESSIONAL REALTY- Open Sun, 1 to 3pm
 $597,000Active4 beds 3 baths2,134 sq. ft.
$597,000Active4 beds 3 baths2,134 sq. ft.186 Kent Dr, EXTON, PA 19341
MLS# PACT2105200Listed by: RE/MAX PROFESSIONAL REALTY
