604 Arlingham Rd, FLOURTOWN, PA 19031
Local realty services provided by:Better Homes and Gardens Real Estate Community Realty
Listed by:allison b wolf
Office:bhhs fox & roach-blue bell
MLS#:PAMC2152156
Source:BRIGHTMLS
Price summary
- Price:$575,000
- Price per sq. ft.:$269.19
About this home
This charming stone home presents as an unassuming cape as you approach, but once inside, you will be delighted to see desirable, modern spaces behind the sweet 1950’s facade. A tasteful, two story addition was built in 2022, creating the living space that we want in a home today; connectivity between the kitchen, dining, and family rooms on the lower level, and an impressive master suite above. 604 Arlingham checks all of the boxes, prepare to fall in love!
As you approach the home, you are greeted by a delightful front porch. Inside, a spacious living room welcomes you into the home. The living room boasts a wood burning fireplace, plenty of windows, bringing in wonderful natural light, hardwood flooring, a coat closet, and views into the heart of the home. Beyond the living room, you will find the kitchen, dining area, and family room, all open to one another. This is an incredibly spacious and bright environment, where you will no doubt, spend most of your time. The kitchen boasts expansive leathered granite countertops, offering tons of work space, a beautiful backsplash, an oversized under mount sink, built-in wall oven and microwave, gas cooktop, a lovely island with walnut top and plenty of room for seating, and an incredible amount of storage space in the attractive two tone cabinetry. There is easy access to the rear deck, perfect for grilling. You will love the custom built banquette, table and bench; painted to match the cabinetry and topped with the same walnut used in the island, creating a seamless and sophisticated look. The banquette is not only adorable, but also functional, as the seats lift up for storage. The kitchen and dining area look over the family room, which can accommodate a sizable sectional and whatever else your heart desires. Not only is this layout ideal for everyday living, it is a dream for entertaining. Off the family room, you will find the laundry room and separate powder room.
Upstairs, you will find a master suite fit for a king (or maybe two, as you could fit two king size beds!). This bedroom offers plenty of space for a king bed, dressers, and a sitting area (or a great place for the peloton, work station, etc.). An abundance of windows bring in beautiful natural light and the vaulted ceiling creates a breezy feel. The ensuite bath is also extremely spacious, boasting an oversized walk-in shower and dual vanity. A walk-in closet completes this space. Two additional bedrooms, a shared hall bath, and linen closet, round out the second floor.
Down below, the basement offers plenty of storage space.
The yard allows room for play and gardening and is nicely privatized in the back. You will appreciate the large deck in the rear of the home; it was built in 2024, so it is in great shape and offers enough room for grilling, dining, and lounging. An attached one car garage completes the home.
Other important highlights include dual zoned HVAC (the second zone added in 2022), newer roof (main roof replaced in 2019 and addition roof added in 2022), and portable generator hookup (left side of garage).
The desirable Flourtown location is ideal for commuting and accomplishing every day tasks, as both shopping and transportation routes are all close by. Hop in the car and be in Ambler or Chestnut Hill in no time at all. A five minute walk takes you to Valley Green Park; eight acres offering a playground, swings, basketball courts, baseball field and walking paths. Sought after Springfield schools are the icing on the cake!
Contact an agent
Home facts
- Year built:1951
- Listing ID #:PAMC2152156
- Added:11 day(s) ago
- Updated:August 31, 2025 at 08:29 AM
Rooms and interior
- Bedrooms:3
- Total bathrooms:3
- Full bathrooms:2
- Half bathrooms:1
- Living area:2,136 sq. ft.
Heating and cooling
- Cooling:Central A/C
- Heating:Forced Air, Natural Gas
Structure and exterior
- Year built:1951
- Building area:2,136 sq. ft.
- Lot area:0.29 Acres
Utilities
- Water:Public
- Sewer:Public Sewer
Finances and disclosures
- Price:$575,000
- Price per sq. ft.:$269.19
- Tax amount:$7,998 (2025)
New listings near 604 Arlingham Rd
- Coming Soon
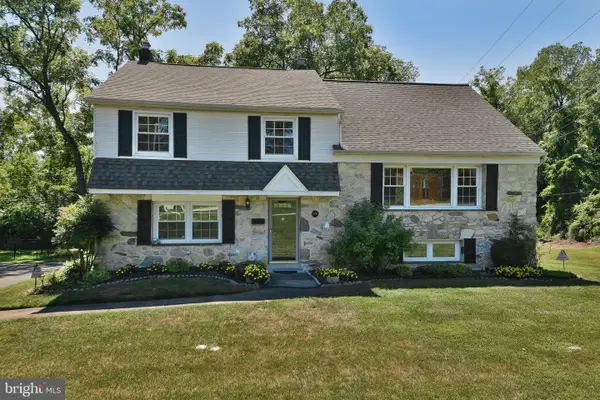 $675,000Coming Soon3 beds 3 baths
$675,000Coming Soon3 beds 3 baths2106 Carolton Way, FLOURTOWN, PA 19031
MLS# PAMC2150368Listed by: DAN HELWIG INC - Coming SoonOpen Sun, 1 to 3pm
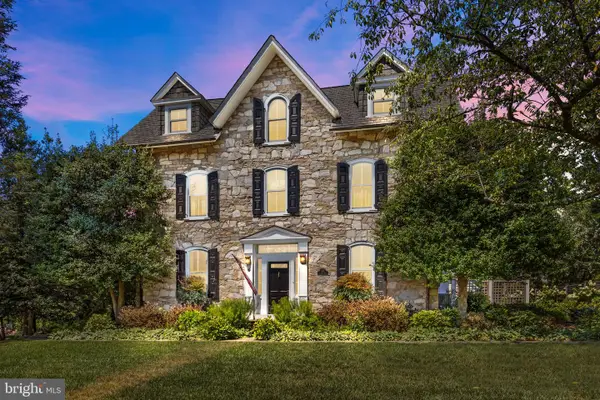 $1,450,000Coming Soon6 beds 4 baths
$1,450,000Coming Soon6 beds 4 baths411 E Mill Rd, FLOURTOWN, PA 19031
MLS# PAMC2152538Listed by: RE/MAX CENTRE REALTORS 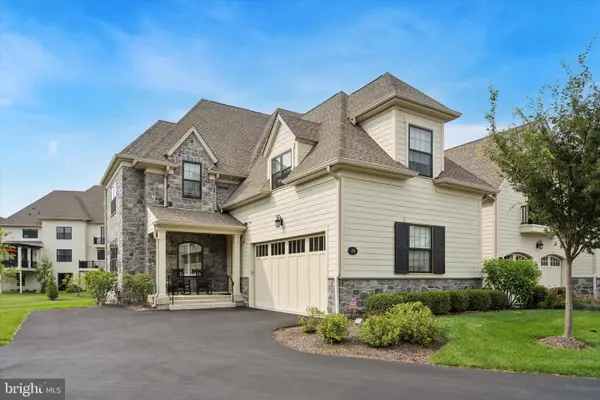 $1,495,000Pending4 beds 4 baths4,396 sq. ft.
$1,495,000Pending4 beds 4 baths4,396 sq. ft.510 Valley Green Ct, FLOURTOWN, PA 19031
MLS# PAMC2151514Listed by: BHHS FOX & ROACH-BLUE BELL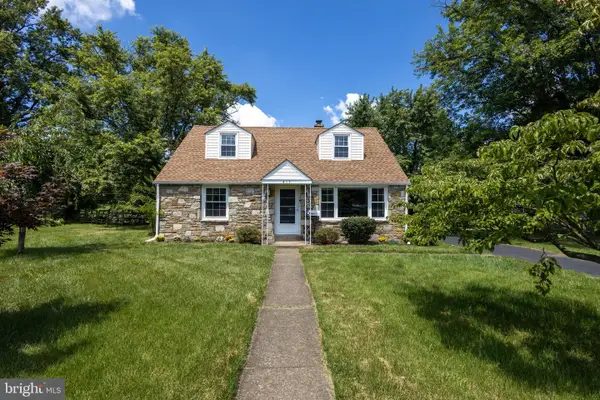 $415,000Pending3 beds 2 baths1,495 sq. ft.
$415,000Pending3 beds 2 baths1,495 sq. ft.413 Norfolk Rd, FLOURTOWN, PA 19031
MLS# PAMC2148466Listed by: SPACE & COMPANY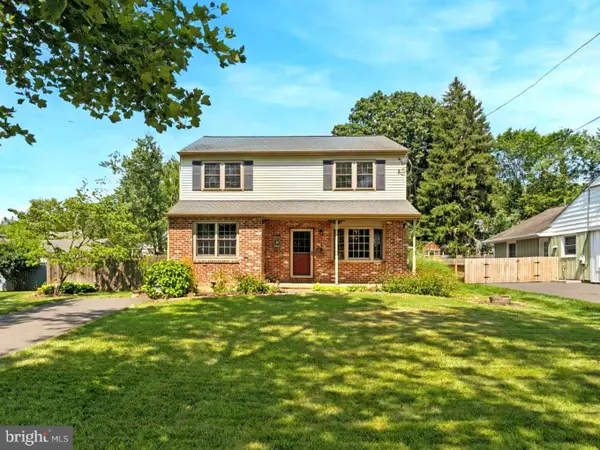 $615,000Pending3 beds 3 baths1,855 sq. ft.
$615,000Pending3 beds 3 baths1,855 sq. ft.202 Yeakel Ave, ERDENHEIM, PA 19038
MLS# PAMC2148904Listed by: COMPASS PENNSYLVANIA, LLC $625,000Active3 beds 3 baths3,043 sq. ft.
$625,000Active3 beds 3 baths3,043 sq. ft.28 Grove Ave, FLOURTOWN, PA 19031
MLS# PAMC2148540Listed by: DAN HELWIG INC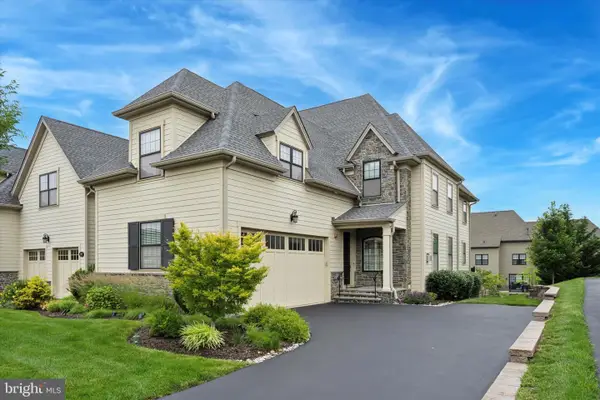 $1,450,000Active3 beds 4 baths4,327 sq. ft.
$1,450,000Active3 beds 4 baths4,327 sq. ft.204 Pelham Ct, FLOURTOWN, PA 19031
MLS# PAMC2147250Listed by: BHHS FOX & ROACH-BLUE BELL $519,900Active4 beds 2 baths1,800 sq. ft.
$519,900Active4 beds 2 baths1,800 sq. ft.104 Atwood Rd, GLENSIDE, PA 19038
MLS# PAMC2146272Listed by: RE/MAX 2000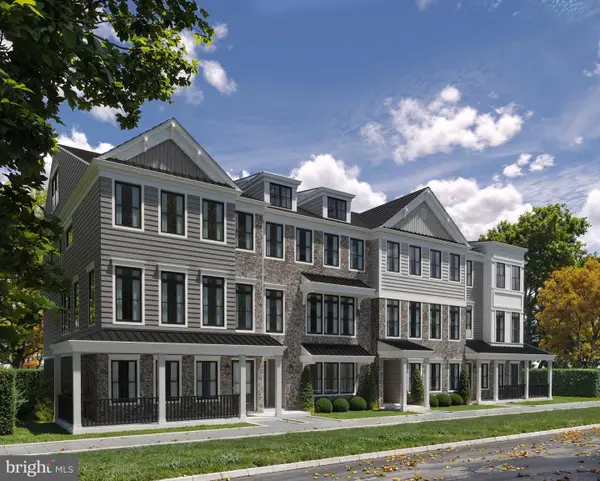 $994,990Active3 beds 4 baths2,435 sq. ft.
$994,990Active3 beds 4 baths2,435 sq. ft.404 Pennybrook Ct #15 Redford, FLOURTOWN, PA 19031
MLS# PAMC2143560Listed by: WB HOMES REALTY ASSOCIATES INC.
