1005 10th Ave, FOLSOM, PA 19033
Local realty services provided by:Better Homes and Gardens Real Estate Murphy & Co.
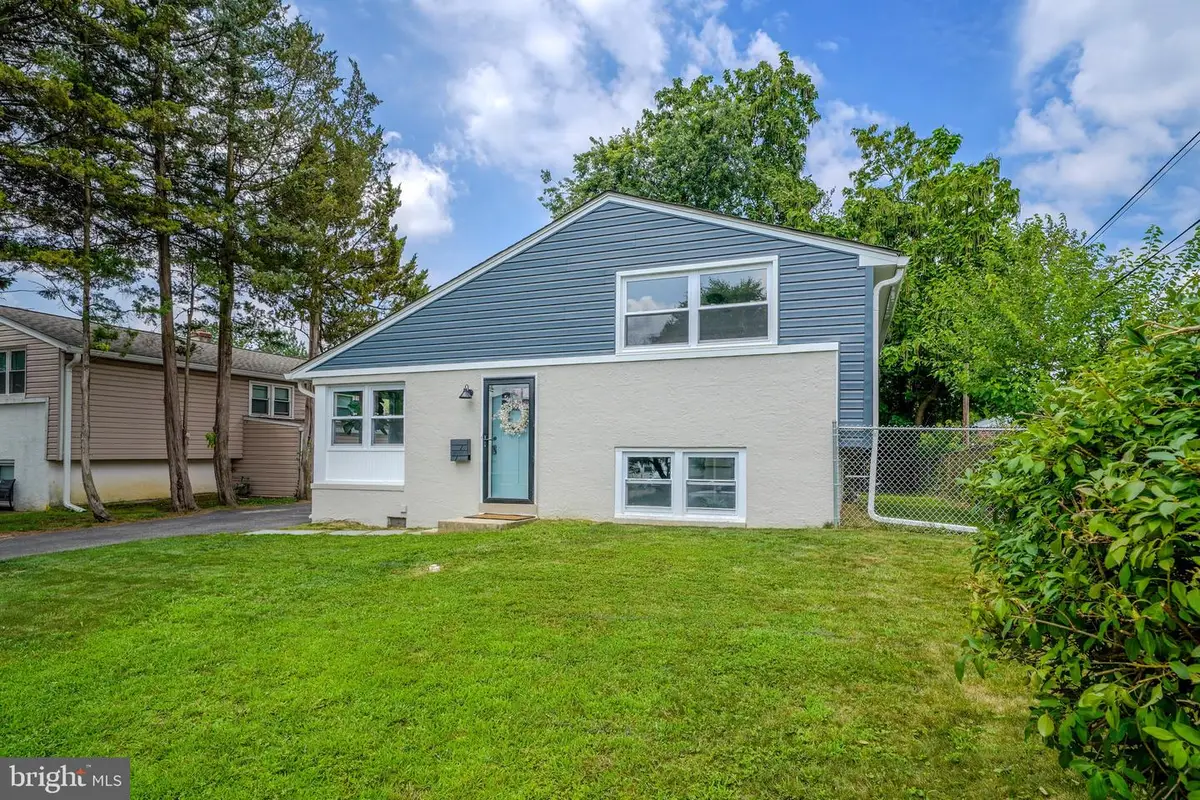
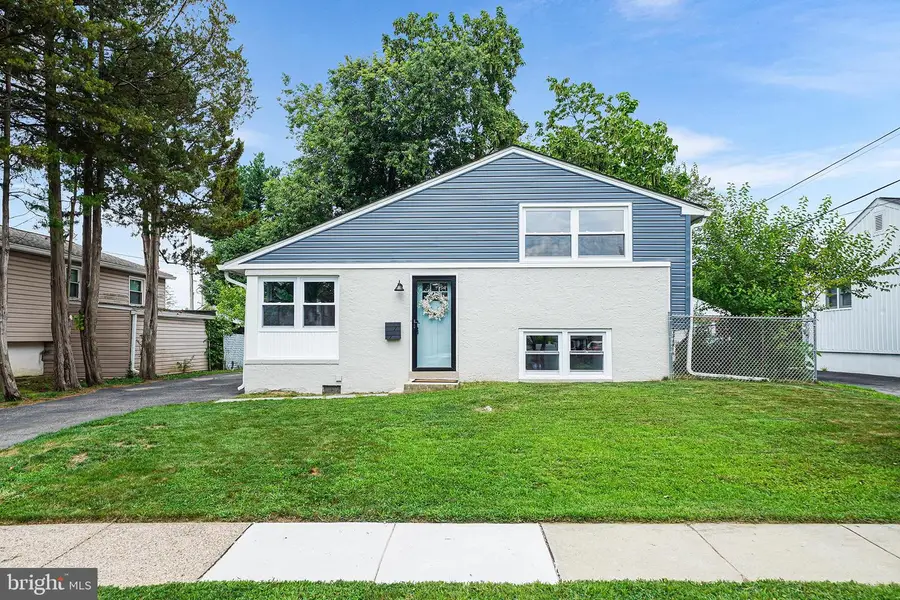
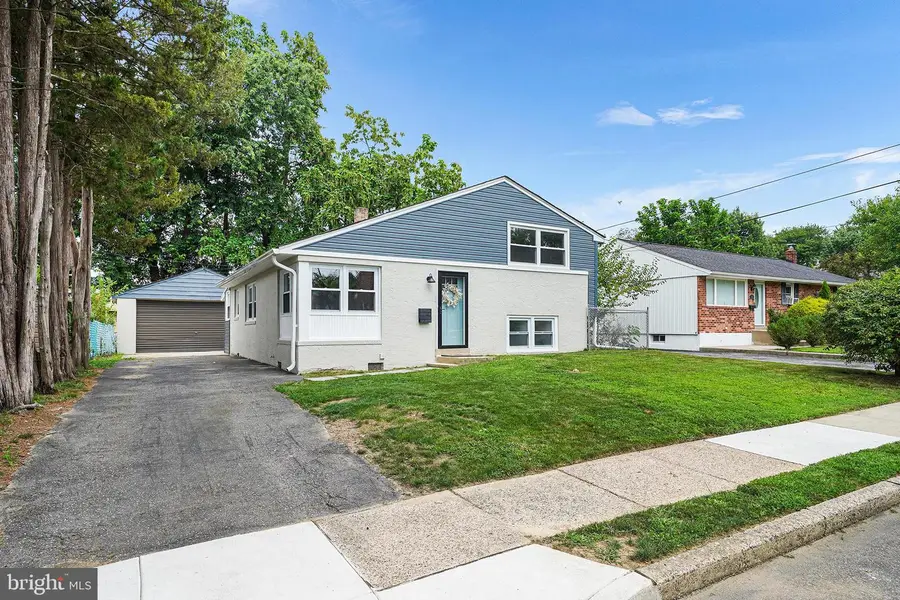
1005 10th Ave,FOLSOM, PA 19033
$425,000
- 3 Beds
- 2 Baths
- 1,653 sq. ft.
- Single family
- Pending
Listed by:alissa cosden
Office:cg realty, llc.
MLS#:PADE2096244
Source:BRIGHTMLS
Price summary
- Price:$425,000
- Price per sq. ft.:$257.11
About this home
Step into this thoughtfully refinished split-level home nestled in the heart of Folsom, located in the desirable Ridley School District and just a short walk to the local elementary school and park. This 3-bedroom, 2-bathroom property has been fully updated to offer a perfect blend of modern style and everyday functionality.
As you enter, you’re welcomed by an open-concept living space with soaring vaulted ceilings and an abundance of natural light. The beautifully updated kitchen is a true centerpiece, featuring quartz countertops, a waterfall-edge island, stainless steel appliances, a deep farmhouse sink, and sleek, modern cabinetry—ideal for both everyday living and entertaining.
Just off the kitchen, you’ll find a versatile bonus room—perfect for a home office, playroom, gym, or creative space. This flexible area adds convenience and extra living potential right on the main level.
Throughout the home, you’ll notice quality finishes like contemporary lighting, updated flooring, and stylish tilework that bring a clean, modern feel. The lower-level full bathroom features a walk-in shower with elegant tile surround and matte black fixtures, offering a bold, modern look. The upper-level bathroom has its own unique design with tasteful finishes and a fresh, inviting aesthetic.
The fully finished basement provides additional living space—great for a second family room, media area, or guest retreat.
Other highlights include a brand-new HVAC system, a private driveway, detached 2-car garage, and a fully fenced-in backyard—ideal for entertaining, relaxing, or letting pets play.
With stylish upgrades throughout and nothing left to do but move in, this home truly has it all. Schedule your private showing today!
Contact an agent
Home facts
- Year built:1955
- Listing Id #:PADE2096244
- Added:27 day(s) ago
- Updated:August 15, 2025 at 07:30 AM
Rooms and interior
- Bedrooms:3
- Total bathrooms:2
- Full bathrooms:2
- Living area:1,653 sq. ft.
Heating and cooling
- Cooling:Central A/C
- Heating:Forced Air, Natural Gas
Structure and exterior
- Year built:1955
- Building area:1,653 sq. ft.
- Lot area:0.12 Acres
Schools
- Elementary school:EDGEWOOD
Utilities
- Water:Public
- Sewer:Public Sewer
Finances and disclosures
- Price:$425,000
- Price per sq. ft.:$257.11
- Tax amount:$7,152 (2024)
New listings near 1005 10th Ave
- New
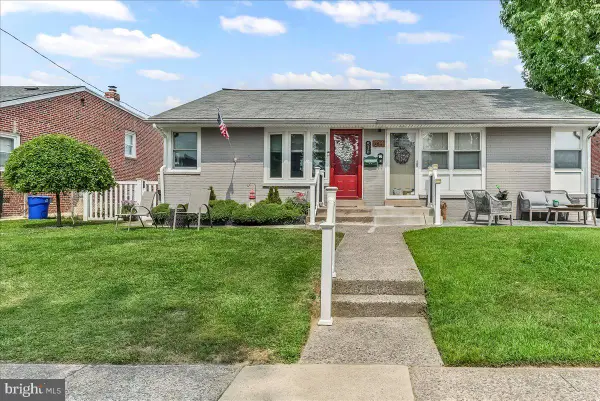 $350,000Active3 beds 2 baths1,172 sq. ft.
$350,000Active3 beds 2 baths1,172 sq. ft.516 Edgewood Ave, FOLSOM, PA 19033
MLS# PADE2097490Listed by: RE/MAX TOWN & COUNTRY - New
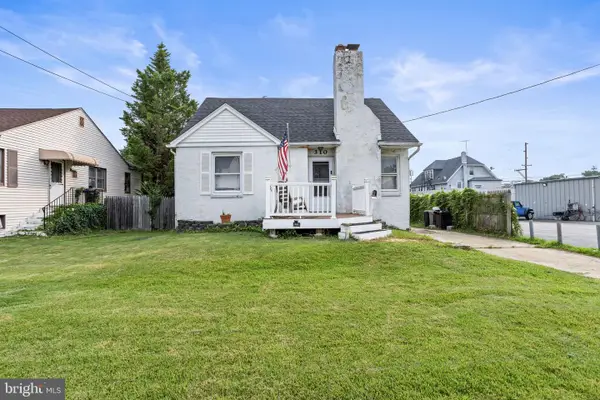 $239,999Active4 beds 3 baths1,343 sq. ft.
$239,999Active4 beds 3 baths1,343 sq. ft.310 Swarthmore Ave, FOLSOM, PA 19033
MLS# PADE2097406Listed by: LONG & FOSTER REAL ESTATE, INC. - New
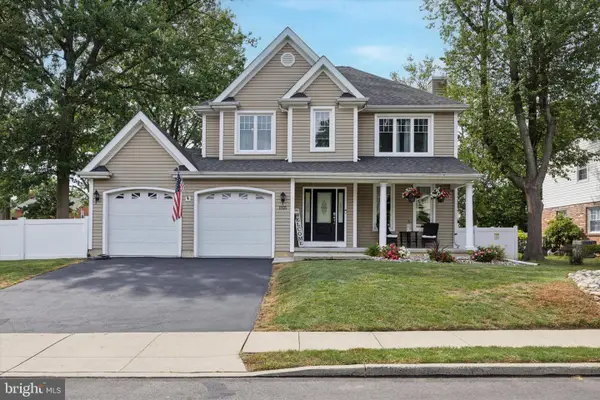 $549,000Active4 beds 3 baths2,936 sq. ft.
$549,000Active4 beds 3 baths2,936 sq. ft.1025 9th Ave, FOLSOM, PA 19033
MLS# PADE2097572Listed by: REAL OF PENNSYLVANIA - Open Sat, 1 to 3pmNew
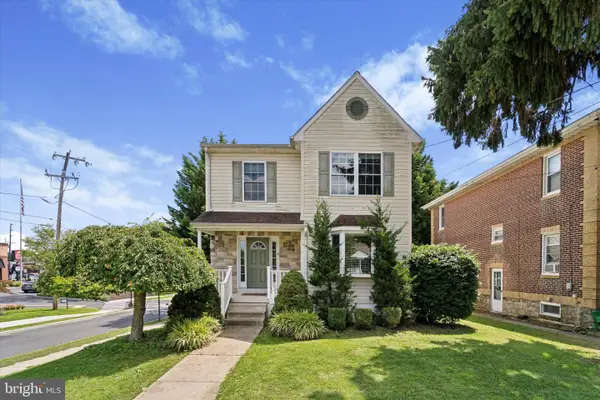 $400,000Active3 beds 4 baths1,608 sq. ft.
$400,000Active3 beds 4 baths1,608 sq. ft.340 Lincoln St, FOLSOM, PA 19033
MLS# PADE2097440Listed by: LONG & FOSTER REAL ESTATE, INC. - New
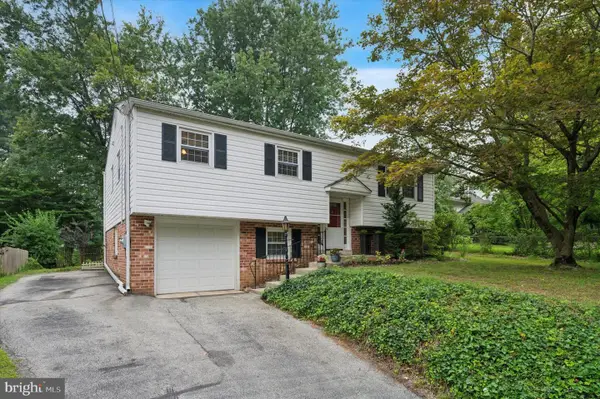 $525,000Active4 beds 2 baths1,650 sq. ft.
$525,000Active4 beds 2 baths1,650 sq. ft.328 Michigan Ave, SWARTHMORE, PA 19081
MLS# PADE2097486Listed by: HOMESMART REALTY ADVISORS - New
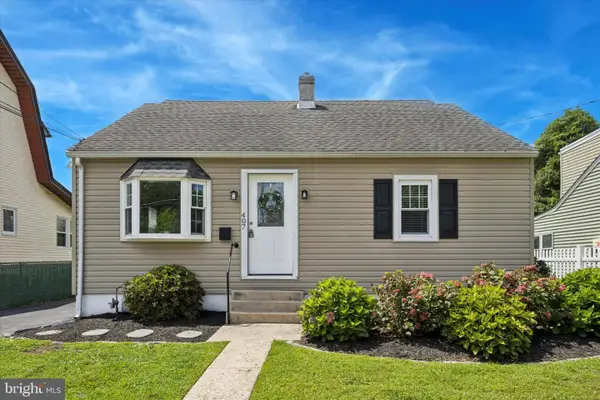 $342,900Active4 beds 2 baths1,505 sq. ft.
$342,900Active4 beds 2 baths1,505 sq. ft.407 Swarthmore, FOLSOM, PA 19033
MLS# PADE2097456Listed by: REALTY ONE GROUP RESTORE - CONSHOHOCKEN - New
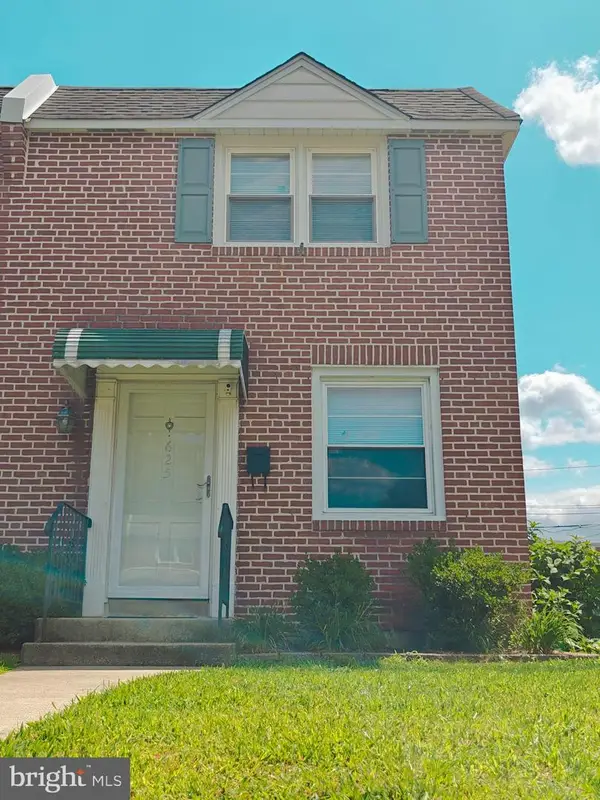 $290,000Active3 beds 1 baths1,336 sq. ft.
$290,000Active3 beds 1 baths1,336 sq. ft.625 Michell St, RIDLEY PARK, PA 19078
MLS# PADE2097256Listed by: REALTY MARK CITYSCAPE-KING OF PRUSSIA 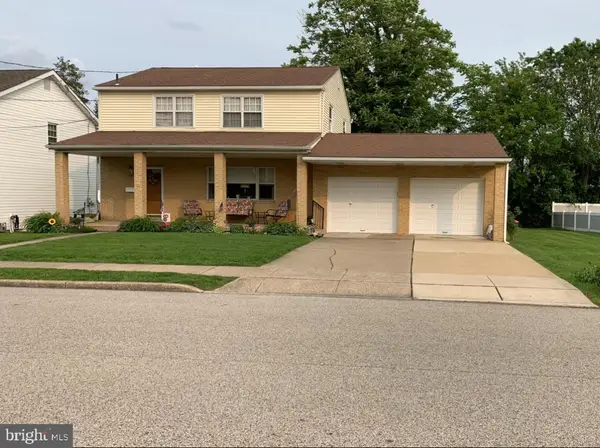 $450,000Active3 beds 3 baths2,650 sq. ft.
$450,000Active3 beds 3 baths2,650 sq. ft.316 Lincoln St, FOLSOM, PA 19033
MLS# PADE2096738Listed by: RE/MAX HOMETOWN REALTORS $440,000Pending3 beds 2 baths2,075 sq. ft.
$440,000Pending3 beds 2 baths2,075 sq. ft.625 Fulmer Cir, SWARTHMORE, PA 19081
MLS# PADE2096900Listed by: LONG & FOSTER REAL ESTATE, INC.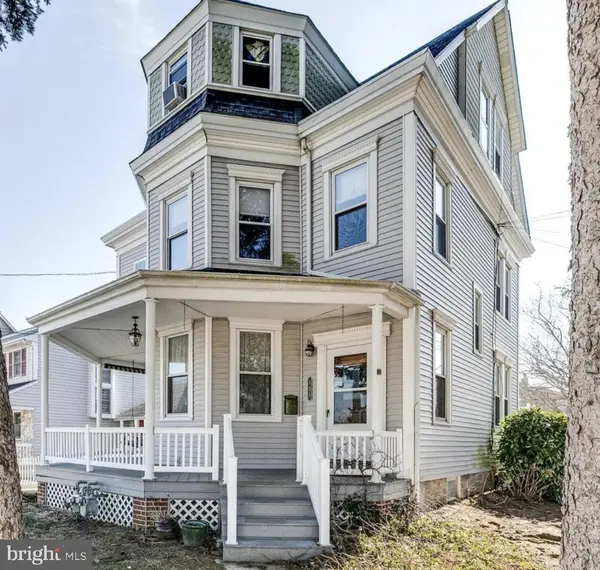 $439,500Active5 beds -- baths2,832 sq. ft.
$439,500Active5 beds -- baths2,832 sq. ft.131 Milmont Ave, FOLSOM, PA 19033
MLS# PADE2096074Listed by: PREMIER PROPERTY MANAGEMENT & REALTY LLC
