507 Apple Blossom Road, Forks Township, PA 18040
Local realty services provided by:Better Homes and Gardens Real Estate Cassidon Realty
Upcoming open houses
- Sat, Oct 1811:00 am - 01:00 pm
Listed by:brian t. cahill
Office:keller williams northampton
MLS#:766456
Source:PA_LVAR
Price summary
- Price:$339,000
- Price per sq. ft.:$226.45
About this home
Charming and beautifully maintained Cape Cod in desirable Forks Township! This move-in ready 3-bedroom home blends warmth, comfort, and thoughtful upgrades throughout. Enjoy a bright, open layout with hardwood and tile flooring, recessed lighting, and a beautifully upgraded kitchen featuring granite countertops, a tile backsplash, and all appliances included. The inviting living spaces are perfect for relaxing or entertaining, while the upgraded bathroom offers modern comfort with heated floors. A spacious detached garage provides ample storage, built-in lines for future utilities, and additional space above—ideal for a workshop or hobby area. With a large yard and a peaceful neighborhood close to shopping and major routes, this home perfectly balances convenience and quiet suburban living. Ask how to receive a $2,000 lender credit towards closing costs or lowering your interest rate!
Contact an agent
Home facts
- Year built:1955
- Listing ID #:766456
- Added:1 day(s) ago
- Updated:October 17, 2025 at 04:45 PM
Rooms and interior
- Bedrooms:3
- Total bathrooms:1
- Full bathrooms:1
- Living area:1,497 sq. ft.
Heating and cooling
- Cooling:Central Air
- Heating:Forced Air, Gas, Radiant
Structure and exterior
- Roof:Asphalt, Fiberglass
- Year built:1955
- Building area:1,497 sq. ft.
- Lot area:0.23 Acres
Schools
- High school:Easton Area High School
- Middle school:Easton Area Middle School
- Elementary school:Shawnee Elementary School
Utilities
- Water:Public
- Sewer:Public Sewer
Finances and disclosures
- Price:$339,000
- Price per sq. ft.:$226.45
- Tax amount:$4,964
New listings near 507 Apple Blossom Road
- Open Sun, 2:30 to 4:30pmNew
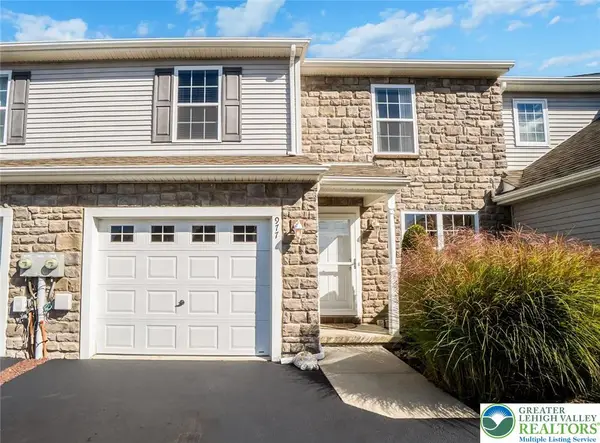 $415,000Active3 beds 3 baths2,785 sq. ft.
$415,000Active3 beds 3 baths2,785 sq. ft.977 South Fork Drive, Forks Twp, PA 18040
MLS# 766521Listed by: KELLER WILLIAMS NORTHAMPTON - New
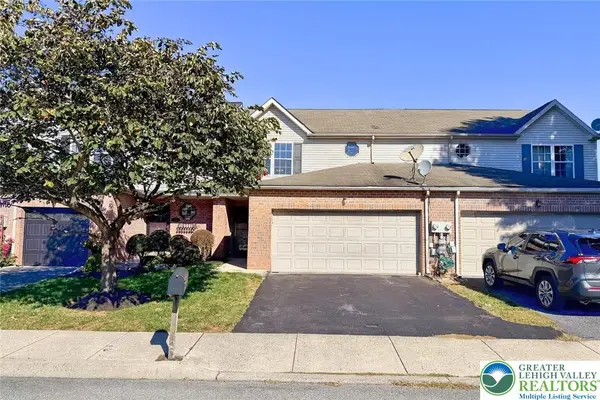 $349,900Active3 beds 3 baths1,604 sq. ft.
$349,900Active3 beds 3 baths1,604 sq. ft.1390 Hawthorn Drive, Forks Twp, PA 18040
MLS# 766519Listed by: PEAK PROPERTIES PA - Open Sat, 11am to 1pmNew
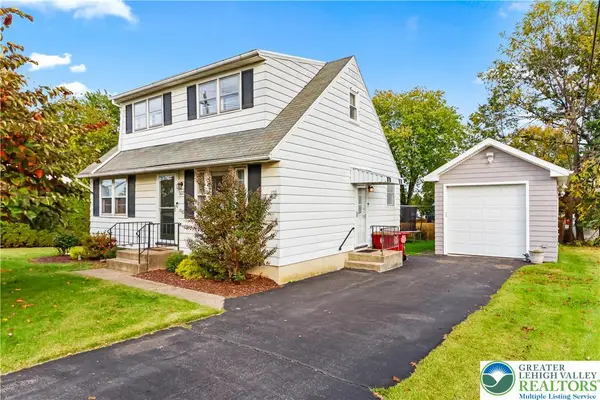 $339,000Active3 beds 1 baths1,497 sq. ft.
$339,000Active3 beds 1 baths1,497 sq. ft.507 Apple Blossom Road, Forks Twp, PA 18040
MLS# 766456Listed by: KELLER WILLIAMS NORTHAMPTON - New
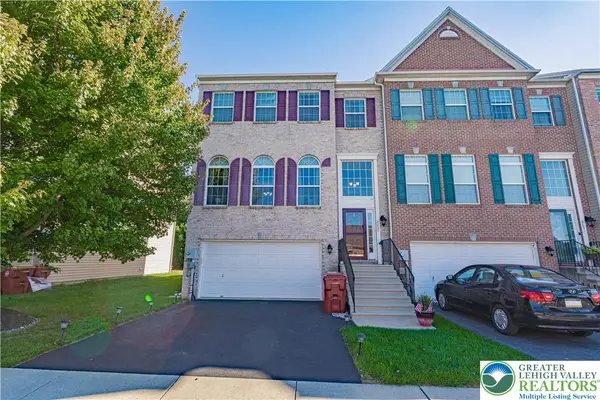 $425,000Active3 beds 4 baths2,000 sq. ft.
$425,000Active3 beds 4 baths2,000 sq. ft.2037 Huntungtin Lane, Forks Twp, PA 18040
MLS# 766374Listed by: RE/MAX REAL ESTATE - New
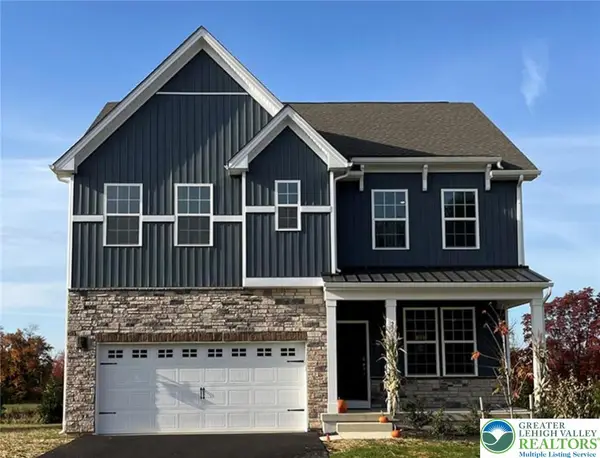 $574,490Active4 beds 3 baths2,533 sq. ft.
$574,490Active4 beds 3 baths2,533 sq. ft.129 Winding Road, Forks Twp, PA 18040
MLS# 766431Listed by: D. R. HORTON REALTY OF PA - New
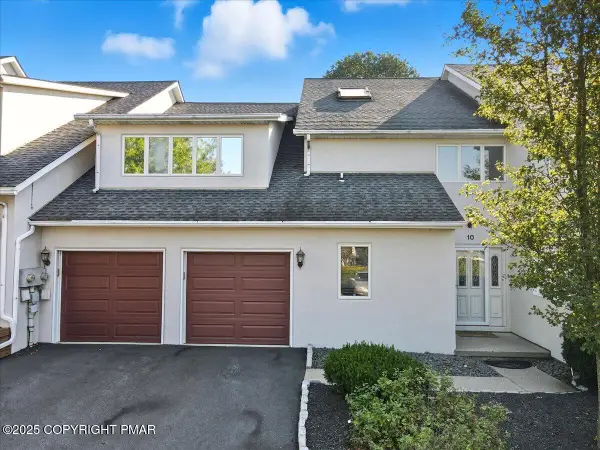 $449,900Active3 beds 3 baths2,387 sq. ft.
$449,900Active3 beds 3 baths2,387 sq. ft.10 Aspen Court, Forks Township, PA 18040
MLS# PM-136498Listed by: RE/MAX CENTRAL - LANSDALE 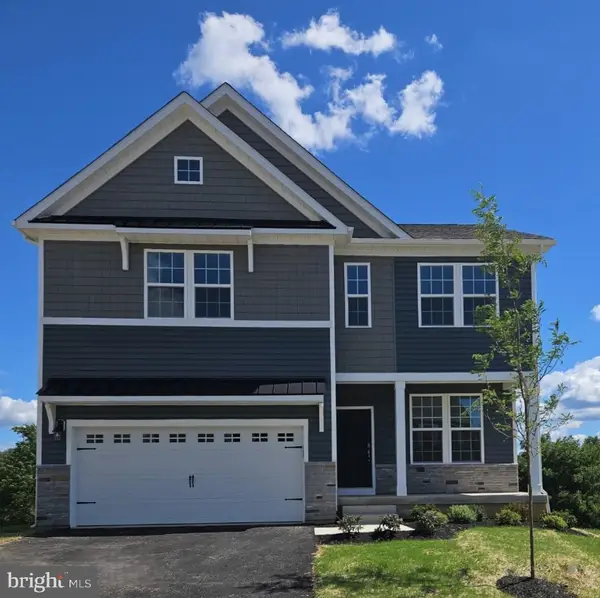 $595,490Pending4 beds 3 baths2,148 sq. ft.
$595,490Pending4 beds 3 baths2,148 sq. ft.105 Winding Rd, FORKS TOWNSHIP, PA 18040
MLS# PANH2008830Listed by: D.R. HORTON REALTY OF PENNSYLVANIA- New
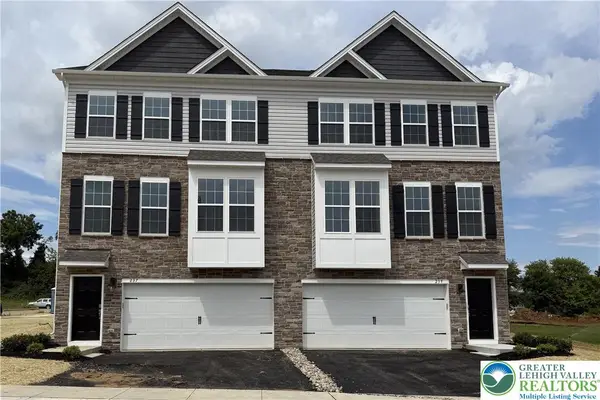 $448,990Active3 beds 3 baths2,208 sq. ft.
$448,990Active3 beds 3 baths2,208 sq. ft.225 Winding Road, Forks Twp, PA 18040
MLS# 766260Listed by: D. R. HORTON REALTY OF PA - New
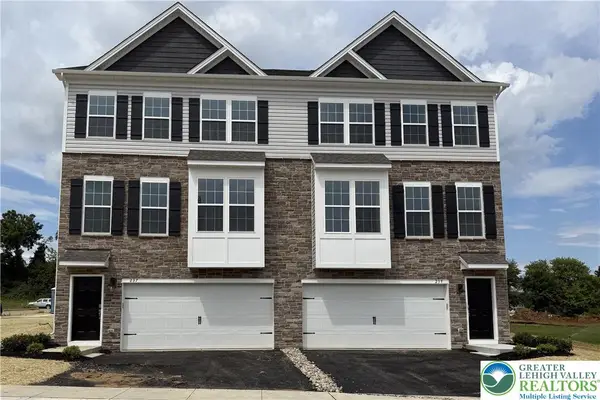 $448,990Active3 beds 3 baths2,208 sq. ft.
$448,990Active3 beds 3 baths2,208 sq. ft.223 Winding Road, Forks Twp, PA 18040
MLS# 766261Listed by: D. R. HORTON REALTY OF PA 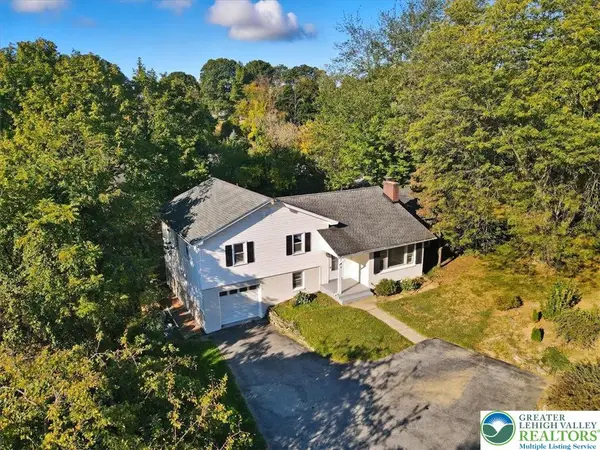 $399,900Active3 beds 3 baths1,780 sq. ft.
$399,900Active3 beds 3 baths1,780 sq. ft.1122 Sullivan Trail, Forks Twp, PA 18040
MLS# 765936Listed by: LEHIGH VALLEY JUST LISTED LLC
