1332 Cinnamon Dr, Fort Washington, PA 19034
Local realty services provided by:Better Homes and Gardens Real Estate GSA Realty
1332 Cinnamon Dr,Fort Washington, PA 19034
$640,000
- 3 Beds
- 2 Baths
- 2,340 sq. ft.
- Single family
- Pending
Listed by: nicholas j ciliberto
Office: exp realty, llc.
MLS#:PAMC2145278
Source:BRIGHTMLS
Price summary
- Price:$640,000
- Price per sq. ft.:$273.5
About this home
Super location for this 3 bedroom 2 full bath rancher in the award winning Upper Dublin School District. This home is within walking distance to two township parks and ideally located with quick access to shopping, restaurants, schools, PA. Turnpike and the train station. This home has been meticulously cared for and updated by the current owner. yow will find peace of mind knowing that most of the major components of this home have been addressed. The highlights are: New roofing and siding in 2024, All new flooring on the first floor in 2021, new carpeting in the lower level in June 2025, New HVAC in 2024, New Gutters in 2024, new toilets in June 2025, Main Bathroom is currently being renovated and the week of June 30th new flooring and vanity will be installed. The open floor plan creates many options for furniture placement. The large windows in each room along with the two sets of sliders in the living area offer an abundance of natural light. The bordering woods offer a very private and peaceful setting for the back patio. The oversized two car garage and basement storage room are well equipped for all of your items as well as a possible workshop. This home is truly move in ready, so schedule your appointment now!!!
Contact an agent
Home facts
- Year built:1981
- Listing ID #:PAMC2145278
- Added:149 day(s) ago
- Updated:November 19, 2025 at 09:01 AM
Rooms and interior
- Bedrooms:3
- Total bathrooms:2
- Full bathrooms:2
- Living area:2,340 sq. ft.
Heating and cooling
- Cooling:Central A/C
- Heating:90% Forced Air, Electric
Structure and exterior
- Year built:1981
- Building area:2,340 sq. ft.
- Lot area:0.62 Acres
Schools
- High school:UPPER DUBLIN
- Middle school:SANDY RUN
Utilities
- Water:Public
- Sewer:Public Sewer
Finances and disclosures
- Price:$640,000
- Price per sq. ft.:$273.5
- Tax amount:$11,653 (2024)
New listings near 1332 Cinnamon Dr
- New
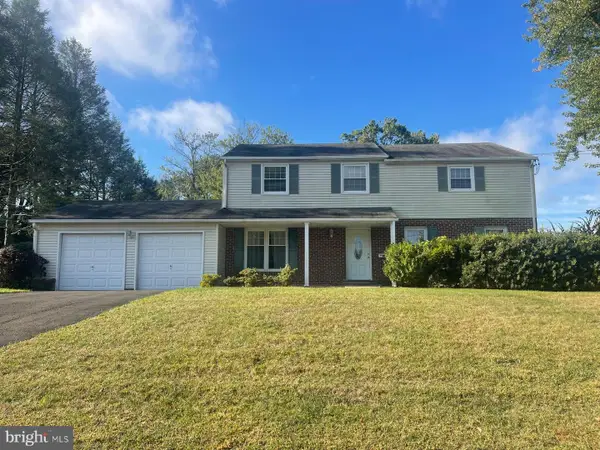 $599,900Active4 beds 3 baths2,160 sq. ft.
$599,900Active4 beds 3 baths2,160 sq. ft.1225 Nash Dr, FORT WASHINGTON, PA 19034
MLS# PAMC2157656Listed by: EXP REALTY, LLC - New
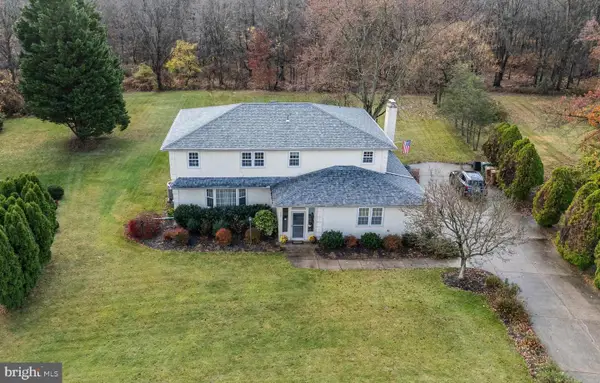 $899,900Active5 beds 4 baths3,060 sq. ft.
$899,900Active5 beds 4 baths3,060 sq. ft.1425 Crosby Dr, FORT WASHINGTON, PA 19034
MLS# PAMC2161376Listed by: HOMESTARR REALTY - New
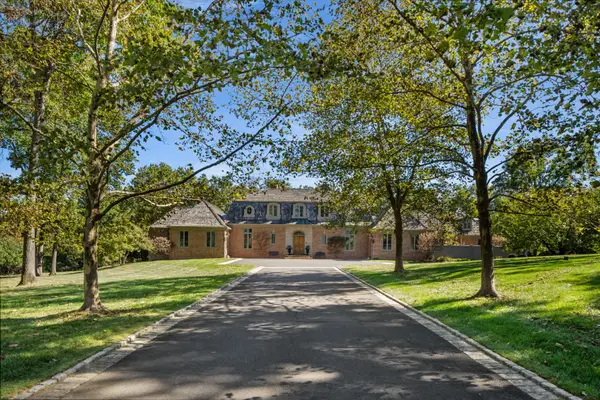 $4,975,000Active6 beds 7 baths6,828 sq. ft.
$4,975,000Active6 beds 7 baths6,828 sq. ft.6220 Sheaff Ln, FORT WASHINGTON, PA 19034
MLS# PAMC2161282Listed by: KURFISS SOTHEBY'S INTERNATIONAL REALTY 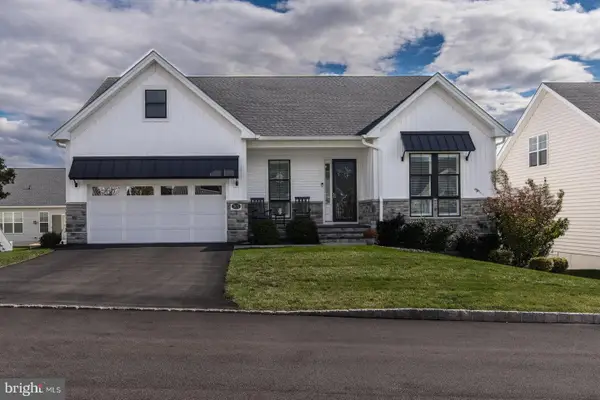 $864,900Active2 beds 2 baths2,785 sq. ft.
$864,900Active2 beds 2 baths2,785 sq. ft.505 Galleria St, DRESHER, PA 19025
MLS# PAMC2159792Listed by: RE/MAX ONE REALTY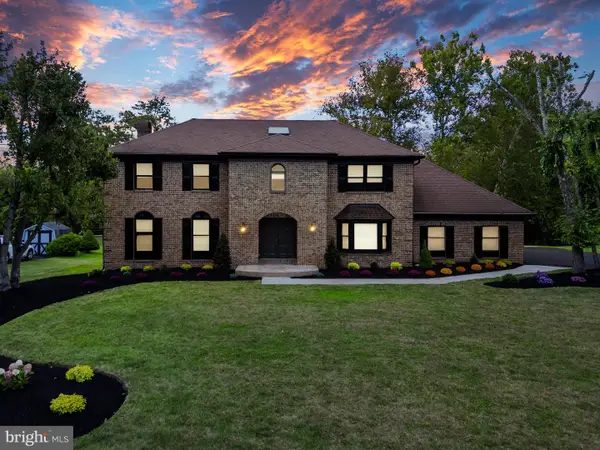 $1,199,500Active5 beds 4 baths3,870 sq. ft.
$1,199,500Active5 beds 4 baths3,870 sq. ft.1404 Cinnamon Cir, FORT WASHINGTON, PA 19034
MLS# PAMC2158246Listed by: ELITE REALTY GROUP UNL. INC. $385,000Active3 beds 3 baths1,466 sq. ft.
$385,000Active3 beds 3 baths1,466 sq. ft.108 Brookwood Dr, AMBLER, PA 19002
MLS# PAMC2156168Listed by: MATLIS REAL ESTATE SERVICES $679,000Pending3 beds 3 baths2,457 sq. ft.
$679,000Pending3 beds 3 baths2,457 sq. ft.160 Camp Hill Rd, FORT WASHINGTON, PA 19034
MLS# PAMC2154052Listed by: LONG & FOSTER REAL ESTATE, INC. $715,000Active3 beds 3 baths2,708 sq. ft.
$715,000Active3 beds 3 baths2,708 sq. ft.1324 Highland Ave, FORT WASHINGTON, PA 19034
MLS# PAMC2155538Listed by: KELLER WILLIAMS REAL ESTATE-LANGHORNE $875,000Pending3 beds 3 baths2,155 sq. ft.
$875,000Pending3 beds 3 baths2,155 sq. ft.516 Galleria St, DRESHER, PA 19025
MLS# PAMC2155228Listed by: KELLER WILLIAMS REAL ESTATE - NEWTOWN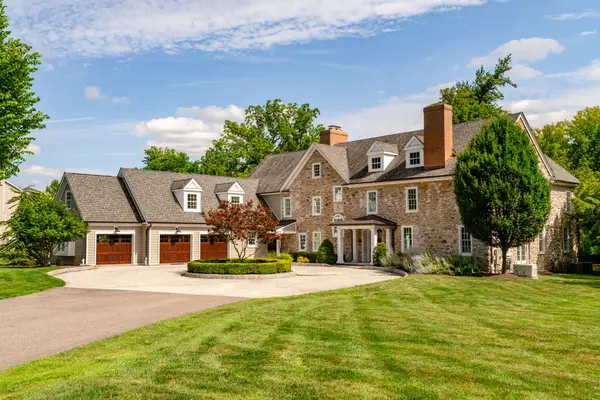 $3,295,000Active6 beds 7 baths8,000 sq. ft.
$3,295,000Active6 beds 7 baths8,000 sq. ft.1901 Pennsylvania Ave, FORT WASHINGTON, PA 19034
MLS# PAMC2153252Listed by: KURFISS SOTHEBY'S INTERNATIONAL REALTY
