3269 Charles Griffin Dr, Garnet Valley, PA 19060
Local realty services provided by:Better Homes and Gardens Real Estate Premier
3269 Charles Griffin Dr,Garnet Valley, PA 19060
$816,000
- 4 Beds
- 3 Baths
- 3,390 sq. ft.
- Single family
- Pending
Listed by:patricia gildea
Office:keller williams real estate - media
MLS#:PADE2102708
Source:BRIGHTMLS
Price summary
- Price:$816,000
- Price per sq. ft.:$240.71
About this home
Welcome to 3269 Charles Griffin Dr! This spacious 4 bed 2.4 bath home sits in a quiet neighborhood in the very desirable Garnet Valley School District with quick access to I-95h, Naamans Rd and tax free Delaware shopping. As you step into the 2-story foyer, you'll immediately notice that hardwood floors run throughout most of the main level.To your right is the living room with large windows that bathe the room in natural light. On your left, the formal dining room is the perfect spot to host our holidays and celebrations. The dining room flows into the kitchen with gleaming granite countertops and a breakfast area. The large family room off of the kitchen boasts a cozy gas fireplace and is perfect for entertaining. Laundry and a half bath complete the main level. Upstairs you will find 4 bedrooms with ceiling fans. The primary bedroom suite boasts an en-suite bath with dual sinks, a soaking tub and standing shower. The room also features a walk-in closet. Down the hall you will find a full bath with dual sinks and a tub shower. Downstairs, the basement opens up into a large gathering room. The other side is currently a play/exercise area. This space is perfect for hosting friends and family for game day. There is plenty of space for an added pool table. Out back, the sliders from the kitchen lead out to an expansive paver patio with views of the serene back yard. Relax in the hot tub or take a dip in your private inground pool. You can easily imagine yourself sitting by the firepit surrounded by your family and friends. With the 2 car garage and extra long driveway, there is plenty of parking for you and your guests. You don't not want to miss out on this home! Schedule your showing!
Contact an agent
Home facts
- Year built:1998
- Listing ID #:PADE2102708
- Added:12 day(s) ago
- Updated:November 05, 2025 at 08:24 AM
Rooms and interior
- Bedrooms:4
- Total bathrooms:3
- Full bathrooms:2
- Half bathrooms:1
- Living area:3,390 sq. ft.
Heating and cooling
- Cooling:Central A/C
- Heating:Forced Air, Natural Gas
Structure and exterior
- Roof:Shingle
- Year built:1998
- Building area:3,390 sq. ft.
Utilities
- Water:Public
- Sewer:Public Sewer
Finances and disclosures
- Price:$816,000
- Price per sq. ft.:$240.71
- Tax amount:$11,402 (2025)
New listings near 3269 Charles Griffin Dr
- New
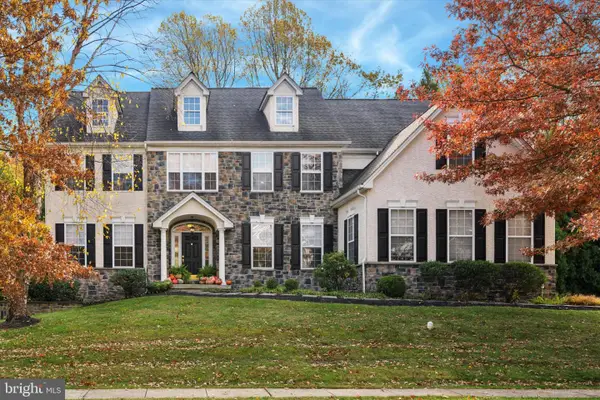 $1,400,000Active5 beds 5 baths5,910 sq. ft.
$1,400,000Active5 beds 5 baths5,910 sq. ft.4 Rigby Ct, GARNET VALLEY, PA 19060
MLS# PADE2103192Listed by: KELLER WILLIAMS REAL ESTATE - MEDIA - New
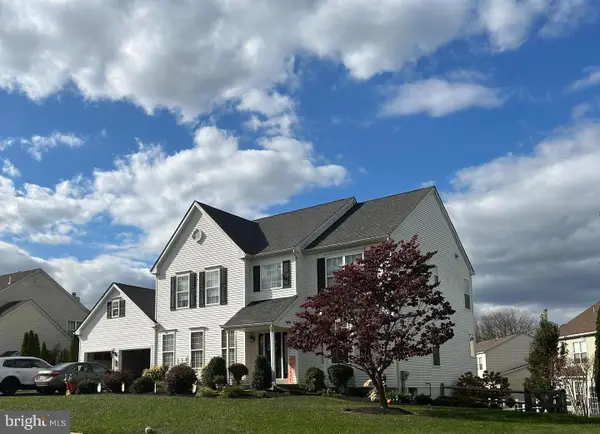 $799,900Active4 beds 3 baths2,875 sq. ft.
$799,900Active4 beds 3 baths2,875 sq. ft.72 Overlook Cir, GARNET VALLEY, PA 19060
MLS# PADE2102870Listed by: CENTURY 21 THE REAL ESTATE STORE - New
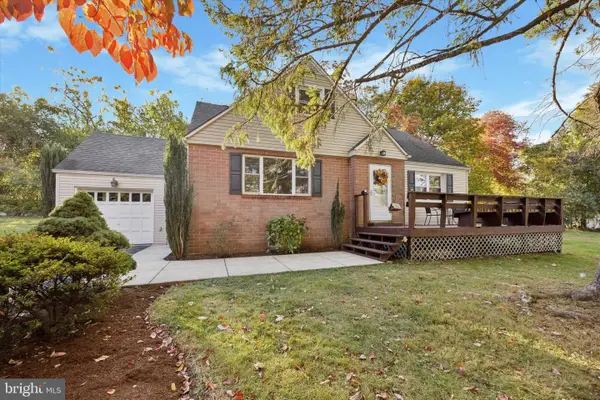 $688,000Active5 beds 3 baths2,990 sq. ft.
$688,000Active5 beds 3 baths2,990 sq. ft.3209 Charles Griffin Dr, GARNET VALLEY, PA 19060
MLS# PADE2102140Listed by: KELLER WILLIAMS REAL ESTATE - MEDIA 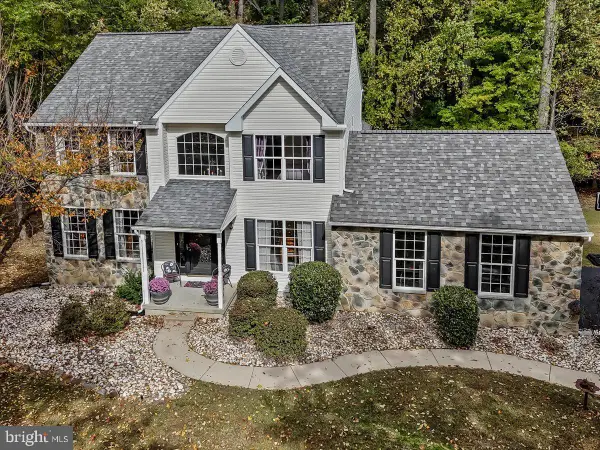 $879,900Pending4 beds 4 baths3,555 sq. ft.
$879,900Pending4 beds 4 baths3,555 sq. ft.1408 Grams Way, GARNET VALLEY, PA 19060
MLS# PADE2102584Listed by: VRA REALTY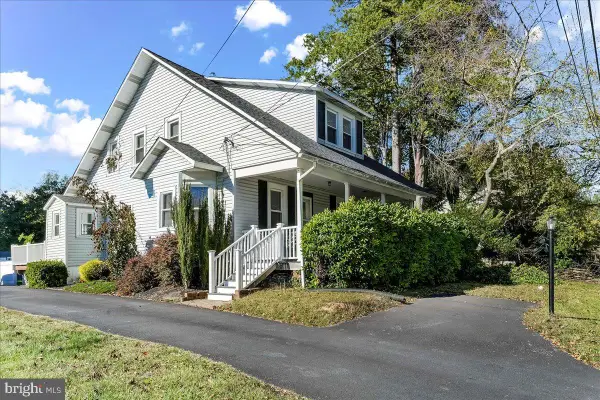 $469,000Active4 beds 2 baths1,481 sq. ft.
$469,000Active4 beds 2 baths1,481 sq. ft.3821 Foulk Rd, GARNET VALLEY, PA 19060
MLS# PADE2102320Listed by: VRA REALTY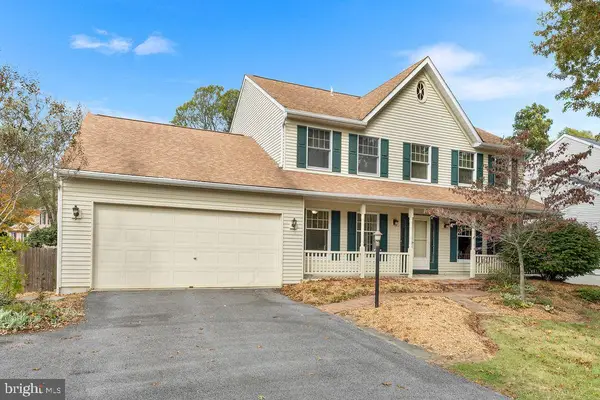 $799,000Pending4 beds 3 baths2,548 sq. ft.
$799,000Pending4 beds 3 baths2,548 sq. ft.3823 Rotherfield Ln, CHADDS FORD, PA 19317
MLS# PADE2102324Listed by: WEICHERT, REALTORS - CORNERSTONE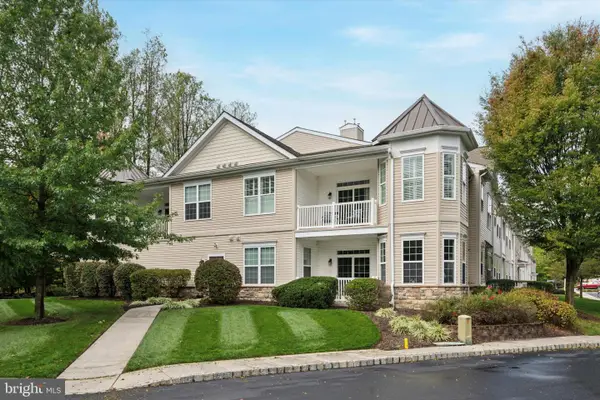 $385,000Pending2 beds 2 baths1,350 sq. ft.
$385,000Pending2 beds 2 baths1,350 sq. ft.5203 Poplar St, GARNET VALLEY, PA 19060
MLS# PADE2101774Listed by: KW EMPOWER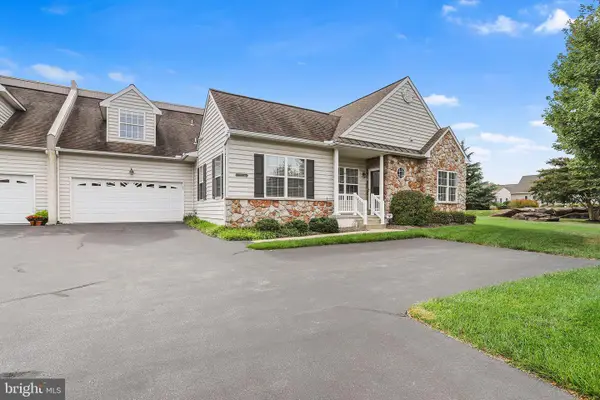 $539,900Pending3 beds 3 baths2,409 sq. ft.
$539,900Pending3 beds 3 baths2,409 sq. ft.1063 Belmont Ln, GARNET VALLEY, PA 19060
MLS# PADE2101772Listed by: BHHS FOX & ROACH-MEDIA $460,000Pending3 beds 2 baths2,231 sq. ft.
$460,000Pending3 beds 2 baths2,231 sq. ft.1618 Boxwood Rd, GARNET VALLEY, PA 19060
MLS# PADE2101542Listed by: BHHS FOX & ROACH-MEDIA
