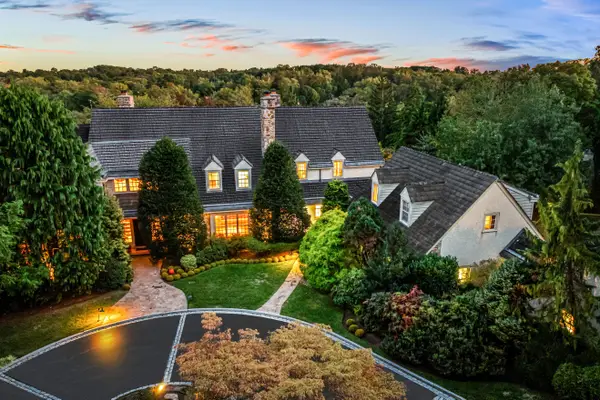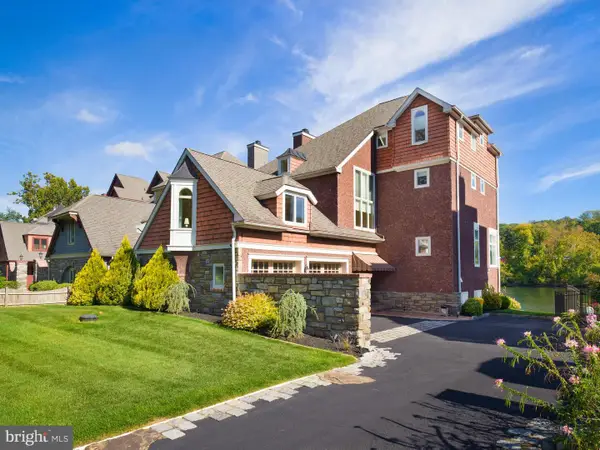1045 Waverly Rd, Gladwyne, PA 19035
Local realty services provided by:Better Homes and Gardens Real Estate Community Realty
1045 Waverly Rd,Gladwyne, PA 19035
$6,975,000
- 8 Beds
- 14 Baths
- 17,913 sq. ft.
- Single family
- Pending
Listed by: andrea desy edrei
Office: serhant pennsylvania llc.
MLS#:PAMC2136500
Source:BRIGHTMLS
Price summary
- Price:$6,975,000
- Price per sq. ft.:$389.38
About this home
Nestled behind a gated entrance in Gladwyne’s prestigious estate section, 1045 Waverly Road is a breathtaking stone manor home crafted by renowned builder William Smith. Designed to transcend time and style, this 7+bedroom, nine full and three half-bath European-inspired estate offers over 15,000 square feet of exquisitely finished living space across four bespoke levels. 4 car oversized garage with motor courtyard.
Set on 1.5 lush, private acres just moments from the Village of Gladwyne, this home is a rare fusion of old-world craftsmanship and modern luxury. Soaring 10+ foot ceilings on the main and lower levels create a sense of grandeur, enhanced by oversized windows that flood each space with natural light.
At the heart of the home lies a spectacular chef’s kitchen with dual marble slab countertops, a double Viking range, full refrigerator and freezer, and an oversized island. This stunning space opens to a full bar nestled within the Great Room with soaring 20+ foot ceilings further enhanced by one of six stone gas fireplaces.
Primary Suite offers a Sitting Room, bedroom with fireplace, private terrace, lounge, Yours & Mine Bathrooms, and closets, Dressing room along with a coffee bar.
Each additional spacious bedroom features it's own marble ensuite bathroom and walk-in closet.
The fully finished walk-out lower level surrounded by windows from nearly every angle, is a destination of its own, with radiant heated honed marble flooring throughout. Here you will find a billiard room, family room, lounge, sauna and steam room, wine cellar and tasting room, caterer’s kitchen, Playroom and Gym.
A full elevator services all levels, ensuring ease and accessibility throughout.
Outdoors you will find a several bluestone patios surrounding the resort-style pool and spa, offering tranquil views of the surrounding natural beauty and mature landscaping.
This is Main Line living at its most refined — masterfully crafted, pristinely maintained, and exceptionally styled. A home that honors tradition while embracing luxury, 1045 Waverly Road is a once-in-a-generation offering.
Contact an agent
Home facts
- Year built:2008
- Listing ID #:PAMC2136500
- Added:253 day(s) ago
- Updated:December 25, 2025 at 08:30 AM
Rooms and interior
- Bedrooms:8
- Total bathrooms:14
- Full bathrooms:10
- Half bathrooms:4
- Living area:17,913 sq. ft.
Heating and cooling
- Cooling:Central A/C
- Heating:Central, Natural Gas, Programmable Thermostat, Radiant, Zoned
Structure and exterior
- Roof:Shake
- Year built:2008
- Building area:17,913 sq. ft.
- Lot area:1.47 Acres
Schools
- High school:HARRITON
- Middle school:BLACK ROCK
- Elementary school:GLADWYNE
Utilities
- Water:Public
- Sewer:Public Sewer
Finances and disclosures
- Price:$6,975,000
- Price per sq. ft.:$389.38
- Tax amount:$78,579 (2024)
New listings near 1045 Waverly Rd
 $2,225,000Active4 beds 4 baths4,300 sq. ft.
$2,225,000Active4 beds 4 baths4,300 sq. ft.1116 Youngs Ford Rd, GLADWYNE, PA 19035
MLS# PAMC2163230Listed by: COMPASS PENNSYLVANIA, LLC $1,700,000Pending5 beds 5 baths4,110 sq. ft.
$1,700,000Pending5 beds 5 baths4,110 sq. ft.810 Merion Square Rd, GLADWYNE, PA 19035
MLS# PAMC2162650Listed by: BHHS FOX & ROACH-HAVERFORD $2,000,000Pending4 beds 6 baths4,849 sq. ft.
$2,000,000Pending4 beds 6 baths4,849 sq. ft.723 Dixon Ln, GLADWYNE, PA 19035
MLS# PAMC2161032Listed by: LONG & FOSTER REAL ESTATE, INC.- Open Sat, 11am to 12pm
 $1,399,000Active6 beds 5 baths4,258 sq. ft.
$1,399,000Active6 beds 5 baths4,258 sq. ft.1215 Club House Rd, GLADWYNE, PA 19035
MLS# PAMC2161226Listed by: KW MAIN LINE - NARBERTH  $1,350,000Pending5 beds 4 baths4,018 sq. ft.
$1,350,000Pending5 beds 4 baths4,018 sq. ft.1532 Waverly Rd, GLADWYNE, PA 19035
MLS# PAMC2160326Listed by: COMPASS PENNSYLVANIA, LLC $2,400,000Pending7 beds 8 baths7,112 sq. ft.
$2,400,000Pending7 beds 8 baths7,112 sq. ft.1324 Youngs Ford Rd, GLADWYNE, PA 19035
MLS# PAMC2160160Listed by: COMPASS PENNSYLVANIA, LLC $8,500,000Active6 beds 11 baths9,166 sq. ft.
$8,500,000Active6 beds 11 baths9,166 sq. ft.1225 Country Club Rd, GLADWYNE, PA 19035
MLS# PAMC2155888Listed by: KURFISS SOTHEBY'S INTERNATIONAL REALTY $1,595,000Pending4 beds 5 baths3,295 sq. ft.
$1,595,000Pending4 beds 5 baths3,295 sq. ft.236 River Rd, GLADWYNE, PA 19035
MLS# PAMC2158016Listed by: BHHS FOX & ROACH-HAVERFORD $5,950,000Active6 beds 8 baths9,065 sq. ft.
$5,950,000Active6 beds 8 baths9,065 sq. ft.56 Crosby Brown Rd, GLADWYNE, PA 19035
MLS# PAMC2153646Listed by: COMPASS PENNSYLVANIA, LLC $2,395,000Active5 beds 5 baths5,100 sq. ft.
$2,395,000Active5 beds 5 baths5,100 sq. ft.1723 Riverview Rd, GLADWYNE, PA 19035
MLS# PAMC2160198Listed by: UNITED REAL ESTATE
