10 Hadley Ln, GLEN MILLS, PA 19342
Local realty services provided by:Better Homes and Gardens Real Estate Murphy & Co.
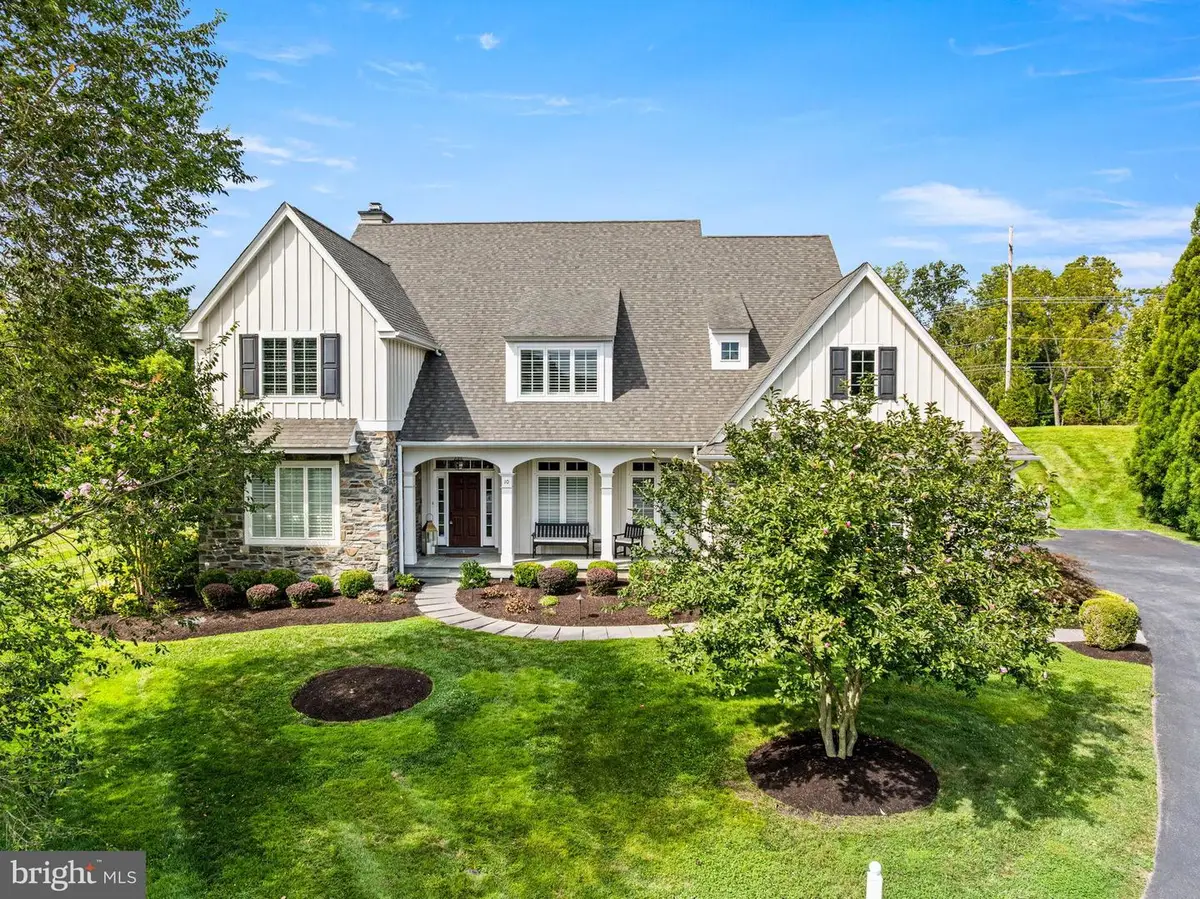
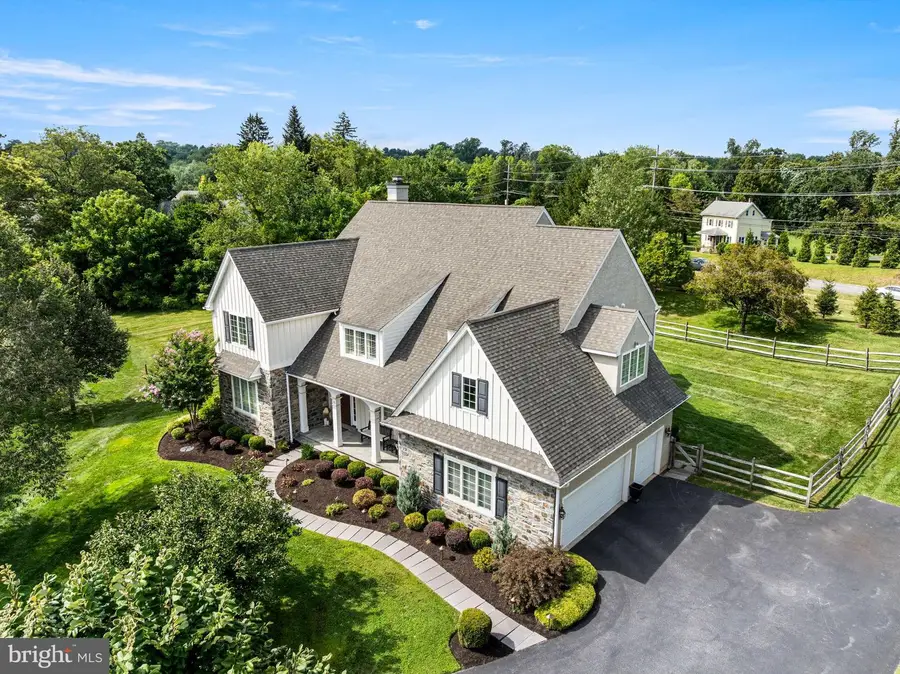
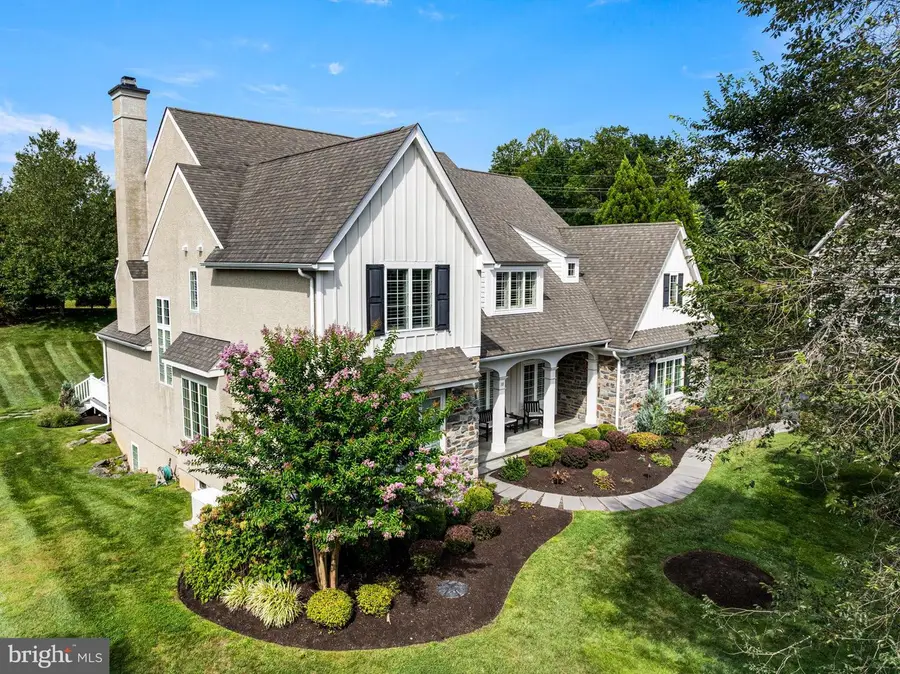
10 Hadley Ln,GLEN MILLS, PA 19342
$1,395,000
- 5 Beds
- 4 Baths
- 5,618 sq. ft.
- Single family
- Active
Upcoming open houses
- Sat, Aug 1612:30 pm - 02:30 pm
Listed by:zachary joseph ruffo
Office:desatnick real estate, llc.
MLS#:PADE2097698
Source:BRIGHTMLS
Price summary
- Price:$1,395,000
- Price per sq. ft.:$248.31
- Monthly HOA dues:$158.67
About this home
Welcome to 10 Hadley Lane, a stunning 5-bedroom, 3.5-bath custom Vaughan & Sautter built home in the desirable Andover neighborhood and highly rated West Chester School District. Situated on over a third of an acre at the end of a cul-de-sac, this home offers a traditional yet open floor plan. The inviting foyer features wide plank hardwoods, newer carpets, wainscoting, crown molding, coffered ceilings, and plantation shutters. The family room, centered around a fireplace with built-ins, flows seamlessly into the gourmet kitchen with granite counters, large island, Viking 6-burner stove, Bosch appliances, and Subzero refrigerator. A breakfast room with an immense amount of natural light overlooks the deck and backyard, while a butler’s pantry connects the kitchen to the formal dining room. The first floor also includes a powder room, living room, private office, conversation room, and mudroom with access to the 3-car garage. Upstairs, the luxurious primary suite offers a sitting area, tray ceilings, his-and-hers walk-in closets, and spa-like bath with soaking tub and walk-in shower. A second bedroom with en-suite bath, three more bedrooms, and laundry room complete the upper level. The finished lower level has a fully finished gym/workout room, a private finished office/gaming room, plus additional storage space! Additional upgrades include a whole-home 22kw generator, Culligan Smart HE whole house water treatment system, whole home audio system, upgraded outdoor lighting, two separate dual-zoned HVAC systems, recently installed irrigation system, whole home alarm system and so much more! All located just minutes from Downtown West Chester, Ridley Creek State Park and Downtown Media and several major roadways.
Contact an agent
Home facts
- Year built:2010
- Listing Id #:PADE2097698
- Added:1 day(s) ago
- Updated:August 15, 2025 at 06:42 PM
Rooms and interior
- Bedrooms:5
- Total bathrooms:4
- Full bathrooms:3
- Half bathrooms:1
- Living area:5,618 sq. ft.
Heating and cooling
- Cooling:Central A/C
- Heating:Forced Air, Natural Gas
Structure and exterior
- Year built:2010
- Building area:5,618 sq. ft.
- Lot area:0.34 Acres
Utilities
- Water:Public
- Sewer:Public Sewer
Finances and disclosures
- Price:$1,395,000
- Price per sq. ft.:$248.31
- Tax amount:$11,596 (2025)
New listings near 10 Hadley Ln
- Coming Soon
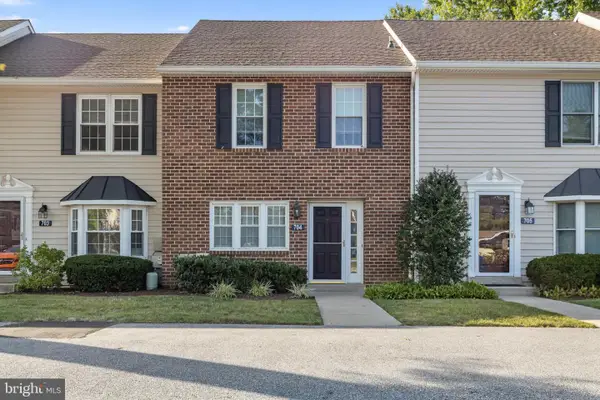 $349,000Coming Soon2 beds 3 baths
$349,000Coming Soon2 beds 3 baths704 Meadow Ct #704, GLEN MILLS, PA 19342
MLS# PADE2097734Listed by: KELLER WILLIAMS REAL ESTATE - WEST CHESTER - New
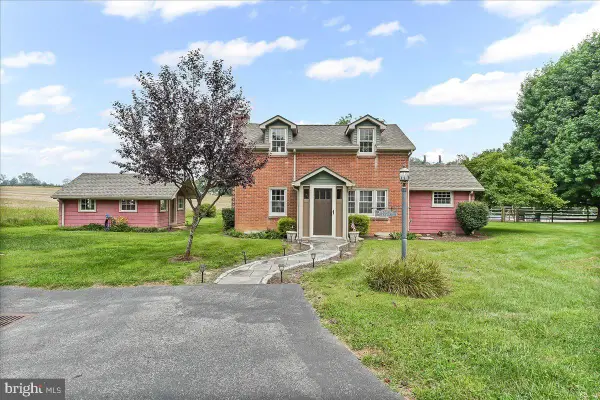 $895,000Active3 beds 2 baths1,185 sq. ft.
$895,000Active3 beds 2 baths1,185 sq. ft.1439 Middletown Rd, GLEN MILLS, PA 19342
MLS# PADE2097492Listed by: SCOTT REALTY GROUP - New
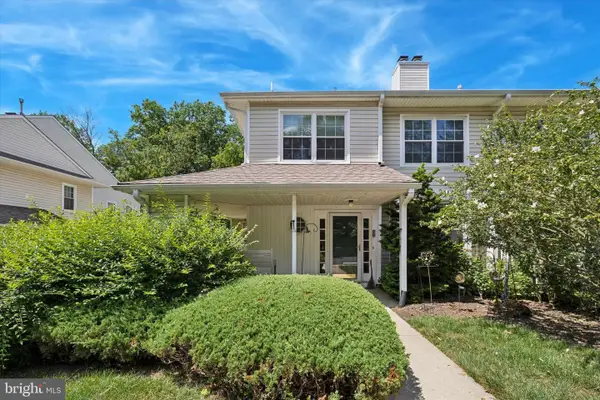 $360,000Active2 beds 3 baths1,362 sq. ft.
$360,000Active2 beds 3 baths1,362 sq. ft.67 Bayberry Ct #67, GLEN MILLS, PA 19342
MLS# PADE2097700Listed by: RE/MAX PREFERRED - NEWTOWN SQUARE - Open Sat, 12 to 2pmNew
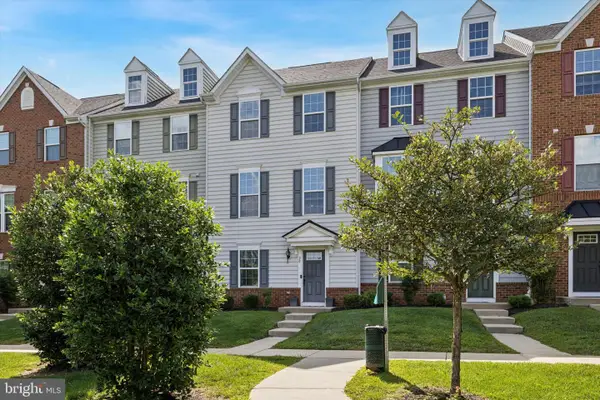 $485,000Active2 beds 3 baths2,852 sq. ft.
$485,000Active2 beds 3 baths2,852 sq. ft.20 Chamberlain Ct, GLEN MILLS, PA 19342
MLS# PADE2097684Listed by: KW GREATER WEST CHESTER - New
 $549,900Active3 beds 4 baths3,048 sq. ft.
$549,900Active3 beds 4 baths3,048 sq. ft.148 Kingswood Ct #148, GLEN MILLS, PA 19342
MLS# PADE2097626Listed by: BHHS FOX & ROACH-CHADDS FORD - New
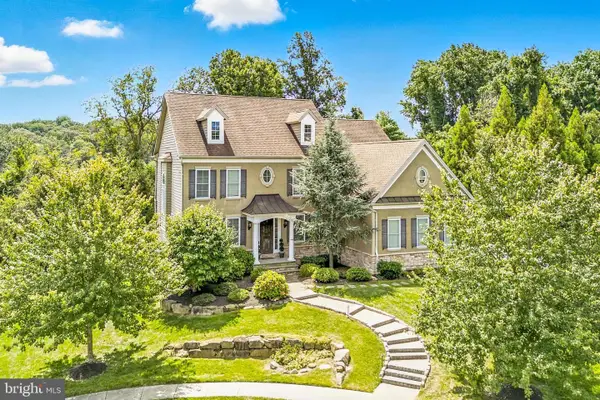 $1,200,000Active4 beds 4 baths3,712 sq. ft.
$1,200,000Active4 beds 4 baths3,712 sq. ft.24 Oakmont Cir, GLEN MILLS, PA 19342
MLS# PADE2097448Listed by: KW EMPOWER  $450,000Pending3 beds 3 baths1,408 sq. ft.
$450,000Pending3 beds 3 baths1,408 sq. ft.120 Station Rd, GLEN MILLS, PA 19342
MLS# PADE2097292Listed by: LONG & FOSTER REAL ESTATE, INC.- New
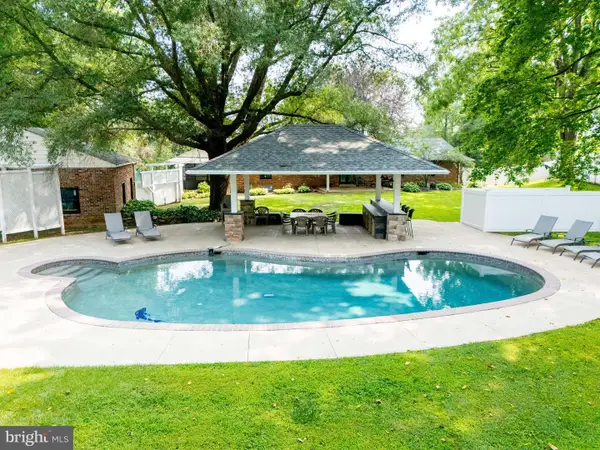 $884,900Active4 beds 5 baths2,342 sq. ft.
$884,900Active4 beds 5 baths2,342 sq. ft.136 Schoolhouse Ln, GLEN MILLS, PA 19342
MLS# PADE2097152Listed by: KELLER WILLIAMS REAL ESTATE - MEDIA 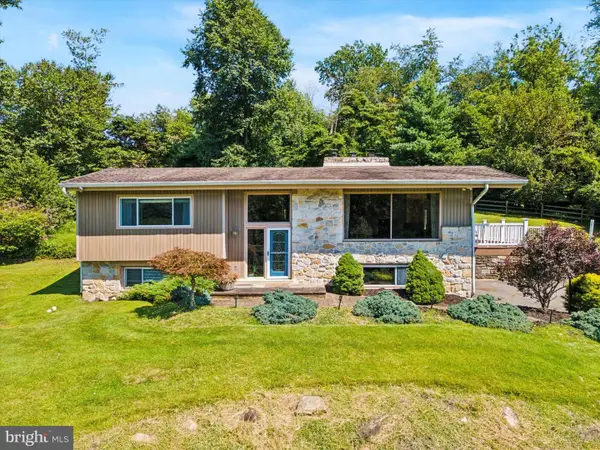 $789,900Active3 beds 3 baths2,834 sq. ft.
$789,900Active3 beds 3 baths2,834 sq. ft.112 Gradyville Rd, GLEN MILLS, PA 19342
MLS# PADE2096590Listed by: KELLER WILLIAMS REAL ESTATE - MEDIA
