112 Gradyville Rd, GLEN MILLS, PA 19342
Local realty services provided by:Better Homes and Gardens Real Estate GSA Realty
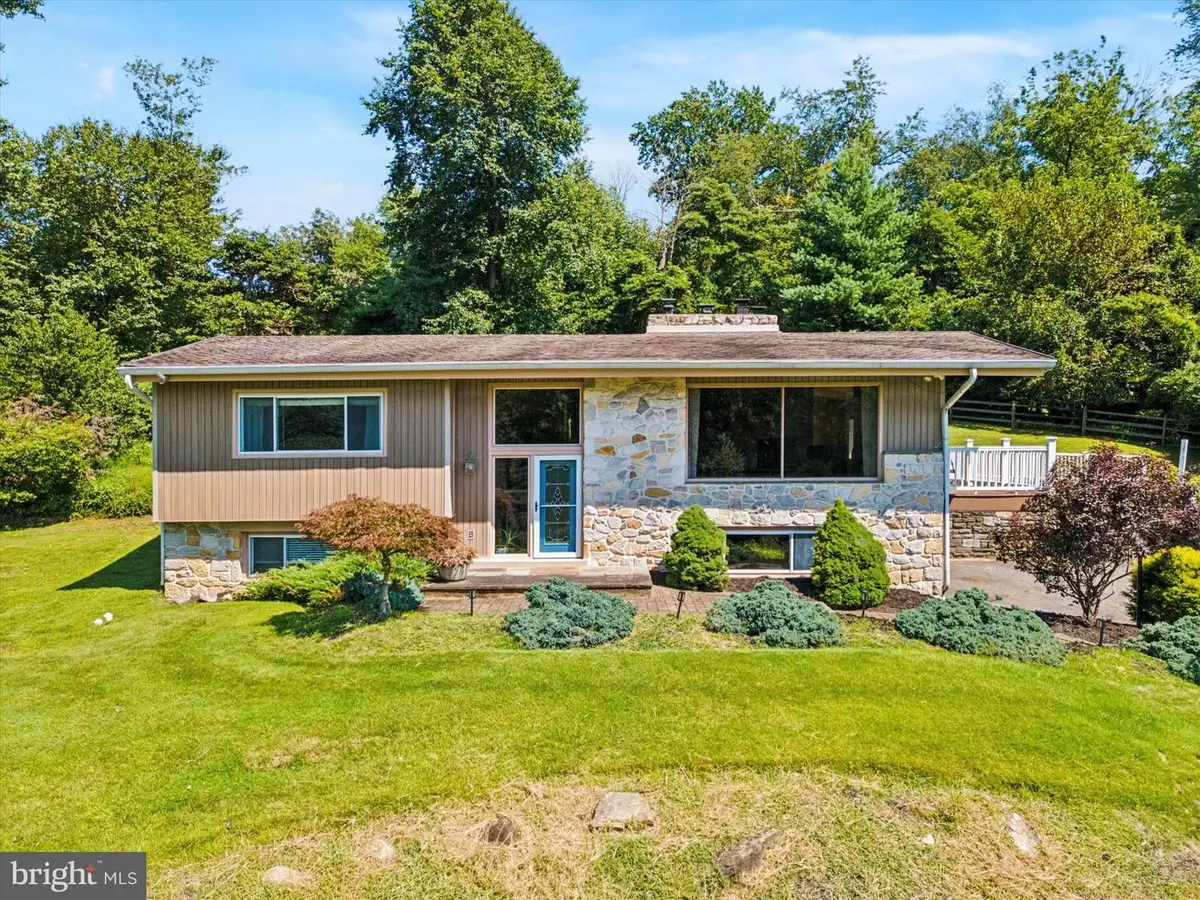
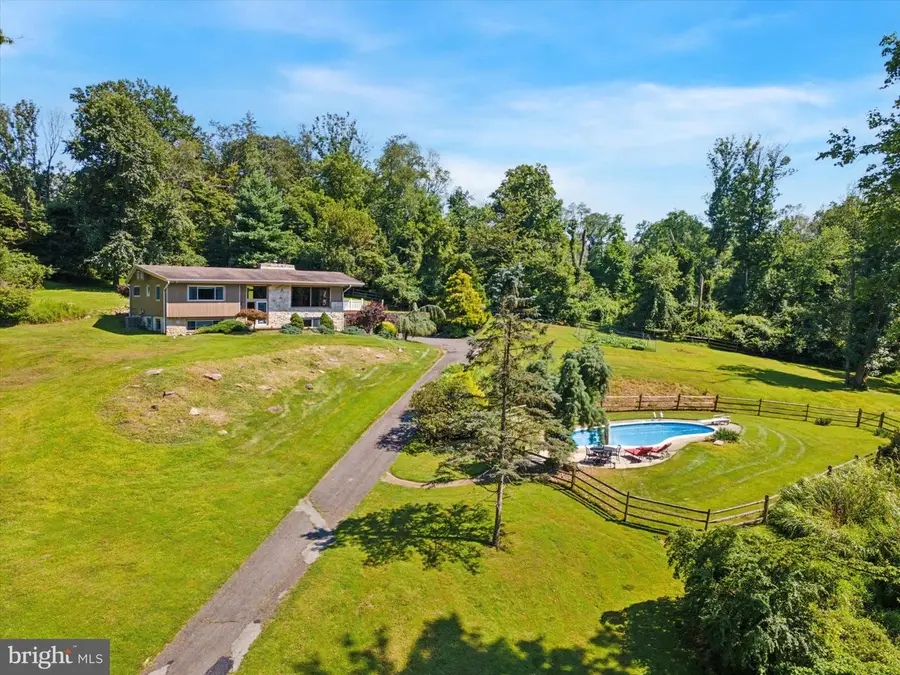
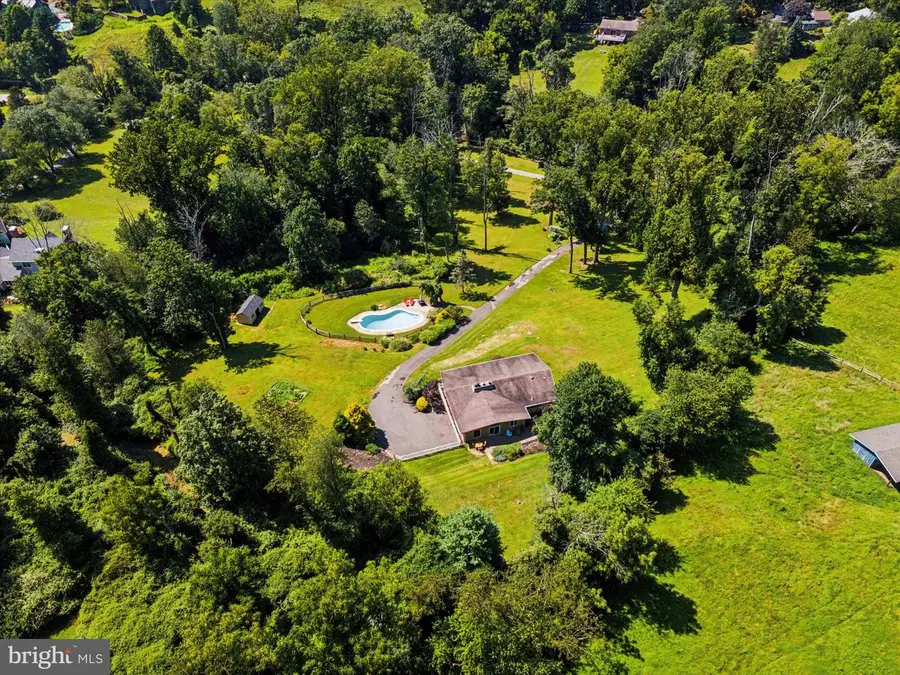
112 Gradyville Rd,GLEN MILLS, PA 19342
$789,900
- 3 Beds
- 3 Baths
- 2,834 sq. ft.
- Single family
- Active
Listed by:phyllis m lynch
Office:keller williams real estate - media
MLS#:PADE2096590
Source:BRIGHTMLS
Price summary
- Price:$789,900
- Price per sq. ft.:$278.72
About this home
Look at this gorgeous 2,834 sq ft hillside split on a 4.3 acre oasis in Thornbury Twp (West Chester Area School District)!! If serenity and land are what you love and you enjoy a big, beautiful open floor plan with cathedral ceilings, amazing views from every window (and many oversized windows), a huge, double sided stone fireplace, a large kitchen with a mega island, an in- ground pool and even a potential for an in-law suite, then this beauty could be the home for you! The cathedral ceilings and hardwood floors are just amazing as you enter the front door. The huge picture window in the front of the home overlooks the gorgeous grounds and the pool. The dining room is wide open to the gracious kitchen and leads you to a lovely balcony overlooking the pool and ground. The kitchen has plenty of countertop and cabinet space and a beautiful, oversized island and also has sliders to the lovely, serene rear paver patio. There are 2 choices for a primary suite as both bedrooms are generous sizes and have a full bath. A lovely above-grade family room also offers plenty of light and a stone fireplace. The central air is just 2 years new, the pool was painted along with new coping and tile in 2020, and the 2 upstairs full baths were redone in 2019/2020. This home is a retreat and will make you feel like you are on vacation! The pictures really dont do this home justice. Must see in person!
Contact an agent
Home facts
- Year built:1965
- Listing Id #:PADE2096590
- Added:10 day(s) ago
- Updated:August 14, 2025 at 01:41 PM
Rooms and interior
- Bedrooms:3
- Total bathrooms:3
- Full bathrooms:3
- Living area:2,834 sq. ft.
Heating and cooling
- Cooling:Central A/C
- Heating:Hot Water, Propane - Leased
Structure and exterior
- Year built:1965
- Building area:2,834 sq. ft.
- Lot area:4.26 Acres
Utilities
- Water:Well
- Sewer:On Site Septic
Finances and disclosures
- Price:$789,900
- Price per sq. ft.:$278.72
- Tax amount:$6,738 (2024)
New listings near 112 Gradyville Rd
- New
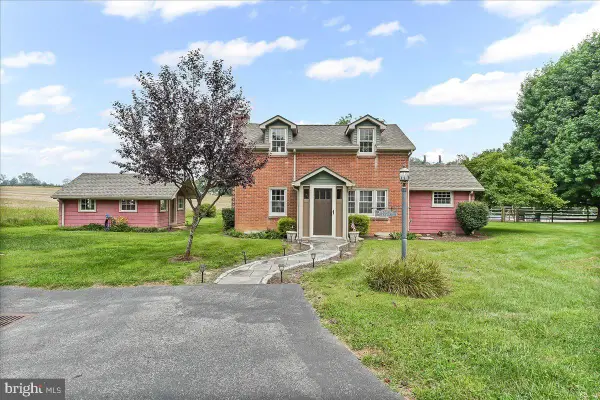 $895,000Active3 beds 2 baths1,185 sq. ft.
$895,000Active3 beds 2 baths1,185 sq. ft.1439 Middletown Rd, GLEN MILLS, PA 19342
MLS# PADE2097492Listed by: SCOTT REALTY GROUP - Coming Soon
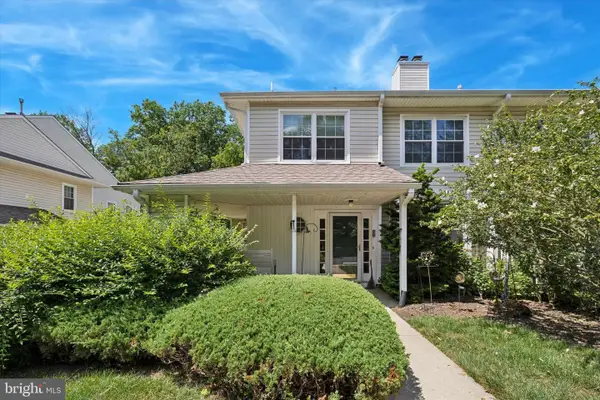 $360,000Coming Soon2 beds 3 baths
$360,000Coming Soon2 beds 3 baths67 Bayberry Ct #67, GLEN MILLS, PA 19342
MLS# PADE2097700Listed by: RE/MAX PREFERRED - NEWTOWN SQUARE - Open Thu, 4:30 to 6:30pmNew
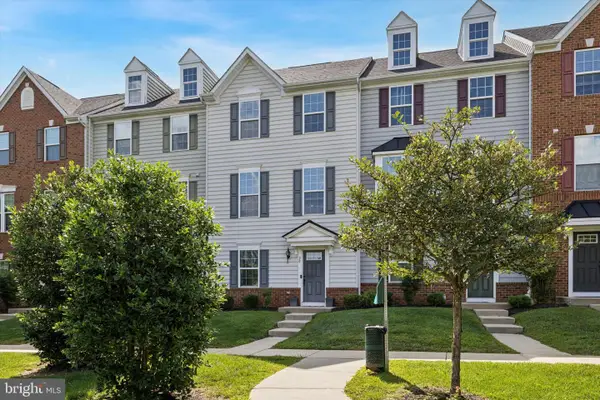 $485,000Active2 beds 3 baths2,852 sq. ft.
$485,000Active2 beds 3 baths2,852 sq. ft.20 Chamberlain Ct, GLEN MILLS, PA 19342
MLS# PADE2097684Listed by: KW GREATER WEST CHESTER - New
 $549,900Active3 beds 4 baths3,048 sq. ft.
$549,900Active3 beds 4 baths3,048 sq. ft.148 Kingswood Ct #148, GLEN MILLS, PA 19342
MLS# PADE2097626Listed by: BHHS FOX & ROACH-CHADDS FORD - New
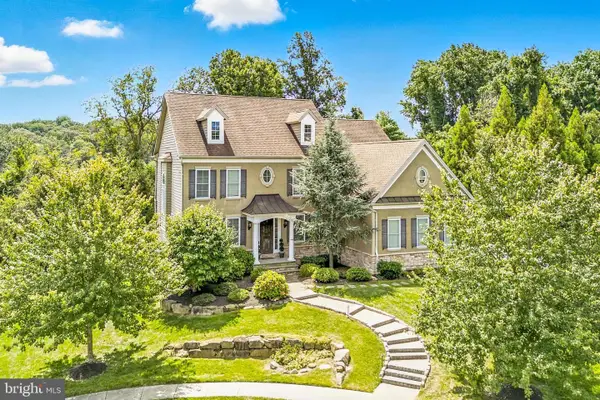 $1,200,000Active4 beds 4 baths3,712 sq. ft.
$1,200,000Active4 beds 4 baths3,712 sq. ft.24 Oakmont Cir, GLEN MILLS, PA 19342
MLS# PADE2097448Listed by: KW EMPOWER  $450,000Pending3 beds 3 baths1,408 sq. ft.
$450,000Pending3 beds 3 baths1,408 sq. ft.120 Station Rd, GLEN MILLS, PA 19342
MLS# PADE2097292Listed by: LONG & FOSTER REAL ESTATE, INC.- New
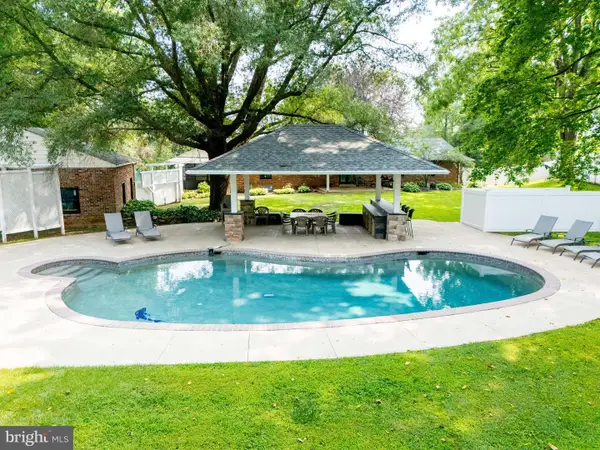 $884,900Active4 beds 5 baths2,342 sq. ft.
$884,900Active4 beds 5 baths2,342 sq. ft.136 Schoolhouse Ln, GLEN MILLS, PA 19342
MLS# PADE2097152Listed by: KELLER WILLIAMS REAL ESTATE - MEDIA 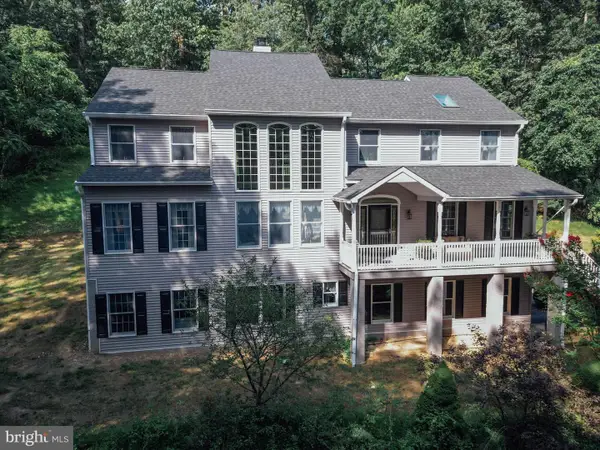 $965,000Active4 beds 4 baths4,066 sq. ft.
$965,000Active4 beds 4 baths4,066 sq. ft.7 Slitting Mill Rd, GLEN MILLS, PA 19342
MLS# PADE2096790Listed by: KELLER WILLIAMS REAL ESTATE -EXTON- Open Sun, 12 to 2pm
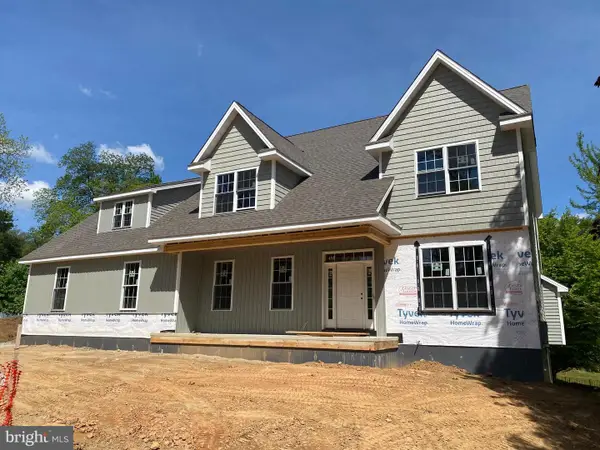 $1,575,000Active4 beds 4 baths3,868 sq. ft.
$1,575,000Active4 beds 4 baths3,868 sq. ft.257 Glen Mills Road, GLEN MILLS, PA 19342
MLS# PADE2059534Listed by: BHHS FOX & ROACH-MEDIA
