1090 Wilson Ave, Glen Mills, PA 19342
Local realty services provided by:Better Homes and Gardens Real Estate Cassidon Realty
1090 Wilson Ave,Glen Mills, PA 19342
$740,000
- 3 Beds
- 2 Baths
- - sq. ft.
- Single family
- Sold
Listed by: gary m scheivert
Office: bhhs fox & roach-media
MLS#:PADE2095834
Source:BRIGHTMLS
Sorry, we are unable to map this address
Price summary
- Price:$740,000
About this home
Well constructed all brick 3 bedroom 2 bath ranch on 4.25 acres on one of the nicest lots in Edgmont Township. 3 car oversized detached garage with 4 stall barn underneath. Separate structure ideal for a workshop or storage. Living room with newer hardwood floors and brick fireplace, Dining Room with hardwood floors, eat in kitchen with dishwasher & electric range. Family room addition on the rear with outside entrance to a really nice enclosed porch. You are going to love the views of your amazing lot! Primary bedroom with carpeting, two additional bedrooms with carpeting and well appointed hall bathroom. Central Air (newer) New roof in 2018 and newer windows. Full basement. This lovingly maintained home is perfect for those who love the outdoors and desire privacy on a large spacious lot. Sought after Rose Tree Media School District. Wilson Avenue and Forest Lane are two of the quietest most desired streets in Edgmont Township. The kids can ride bikes and evening walks will be a pleasure. Enjoy peace and quiet but yet be 15 minutes to downtown Media and 10 minutes to the Granite Run Mall. If location is everything, look no further!
Contact an agent
Home facts
- Year built:1950
- Listing ID #:PADE2095834
- Added:122 day(s) ago
- Updated:November 15, 2025 at 10:44 PM
Rooms and interior
- Bedrooms:3
- Total bathrooms:2
- Full bathrooms:2
Heating and cooling
- Cooling:Central A/C
- Heating:Forced Air, Oil
Structure and exterior
- Year built:1950
Schools
- High school:PENNCREST
- Middle school:SPRINGTON LAKE
- Elementary school:GLENWOOD
Utilities
- Water:Well
- Sewer:On Site Septic
Finances and disclosures
- Price:$740,000
- Tax amount:$9,297 (2024)
New listings near 1090 Wilson Ave
- New
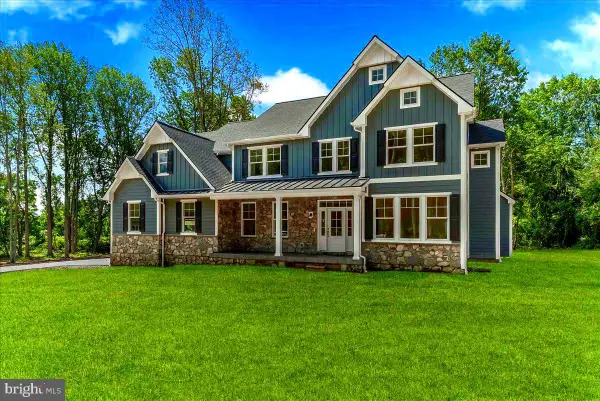 $1,999,000Active4 beds 5 baths3,800 sq. ft.
$1,999,000Active4 beds 5 baths3,800 sq. ft.1250 Gradyville Rd, GLEN MILLS, PA 19342
MLS# PADE2104020Listed by: CG REALTY, LLC - Open Sun, 1 to 3pmNew
 $650,000Active4 beds 3 baths2,280 sq. ft.
$650,000Active4 beds 3 baths2,280 sq. ft.11 Ivy Ln, GLEN MILLS, PA 19342
MLS# PADE2103716Listed by: REALTY ONE GROUP ADVOCATES - New
 $175,000Active1 beds 1 baths668 sq. ft.
$175,000Active1 beds 1 baths668 sq. ft.21 Dougherty Blvd #v1, GLEN MILLS, PA 19342
MLS# PADE2103806Listed by: BHHS FOX & ROACH-CHADDS FORD - Open Sun, 2 to 4pmNew
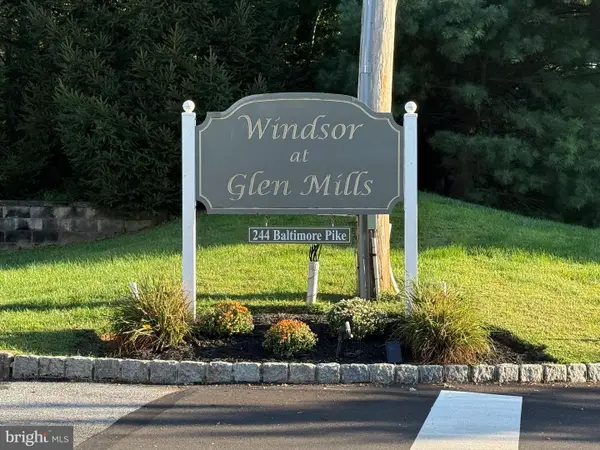 $410,000Active2 beds 2 baths1,394 sq. ft.
$410,000Active2 beds 2 baths1,394 sq. ft.244 Baltimore Pike #101b, GLEN MILLS, PA 19342
MLS# PADE2103602Listed by: COMPASS PENNSYLVANIA, LLC - Open Wed, 12 to 2pmNew
 $849,000Active7 beds 4 baths4,969 sq. ft.
$849,000Active7 beds 4 baths4,969 sq. ft.51 Scott Rd, GLEN MILLS, PA 19342
MLS# PADE2103586Listed by: WALTER M WOOD JR INC  $310,000Pending3 beds 2 baths1,000 sq. ft.
$310,000Pending3 beds 2 baths1,000 sq. ft.26 W Dougherty Blvd #g7, GLEN MILLS, PA 19342
MLS# PADE2103198Listed by: REAL OF PENNSYLVANIA- Open Sat, 11am to 4pmNew
 $599,990Active3 beds 3 baths1,883 sq. ft.
$599,990Active3 beds 3 baths1,883 sq. ft.119 South Buck Tavern Way, GLEN MILLS, PA 19342
MLS# PADE2103552Listed by: PULTE HOMES OF PA LIMITED PARTNERSHIP 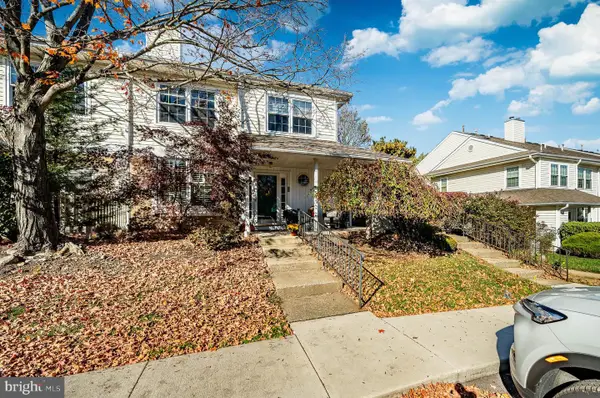 $310,000Pending2 beds 3 baths1,362 sq. ft.
$310,000Pending2 beds 3 baths1,362 sq. ft.7 Ashley Ct, GLEN MILLS, PA 19342
MLS# PADE2101406Listed by: BHHS FOX & ROACH-WEST CHESTER- Open Sun, 1 to 3pm
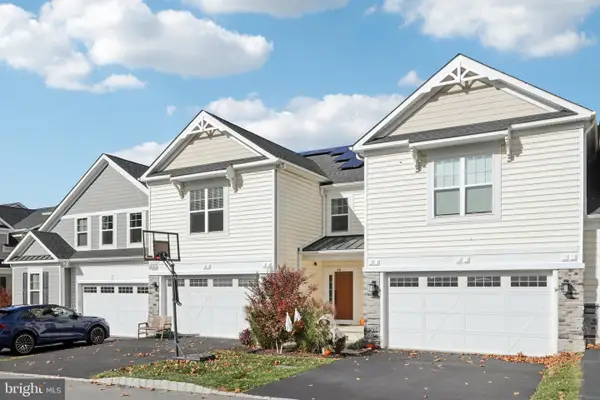 $709,000Active3 beds 3 baths2,564 sq. ft.
$709,000Active3 beds 3 baths2,564 sq. ft.48 Hunters Ln, GLEN MILLS, PA 19342
MLS# PADE2103084Listed by: JMG PENNSYLVANIA 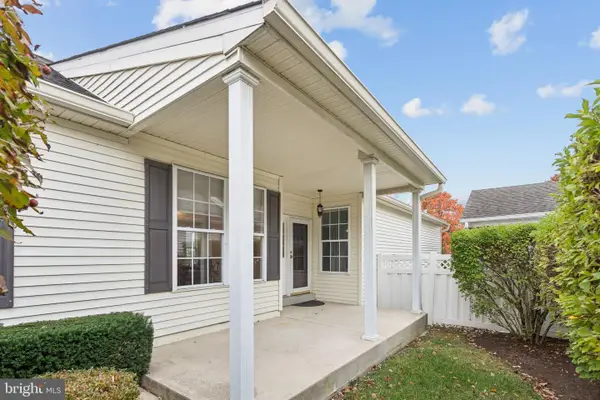 $539,500Active2 beds 3 baths1,947 sq. ft.
$539,500Active2 beds 3 baths1,947 sq. ft.1402 S Hunting Horn Turn, GLEN MILLS, PA 19342
MLS# PADE2102986Listed by: RE/MAX MAIN LINE - DEVON
