14 Cherrydale Rd, GLEN MILLS, PA 19342
Local realty services provided by:Better Homes and Gardens Real Estate Cassidon Realty
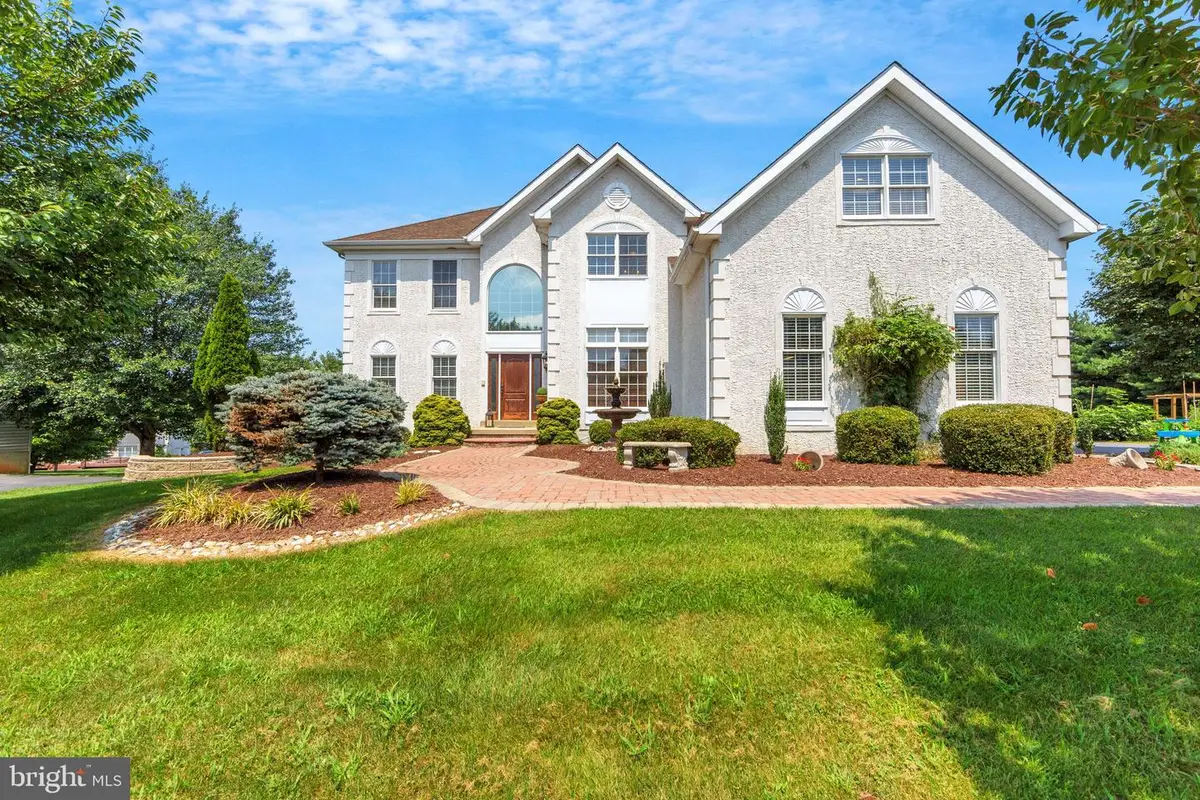
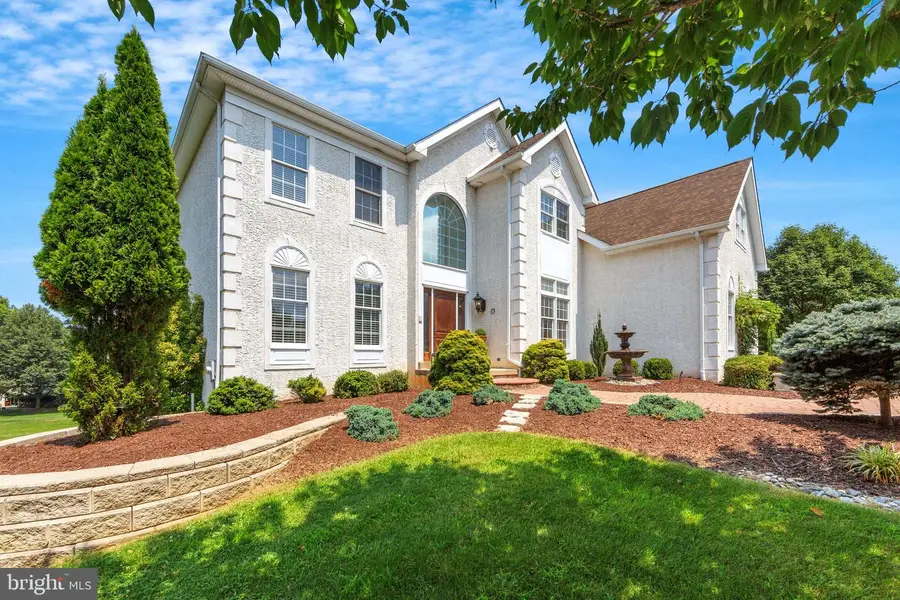
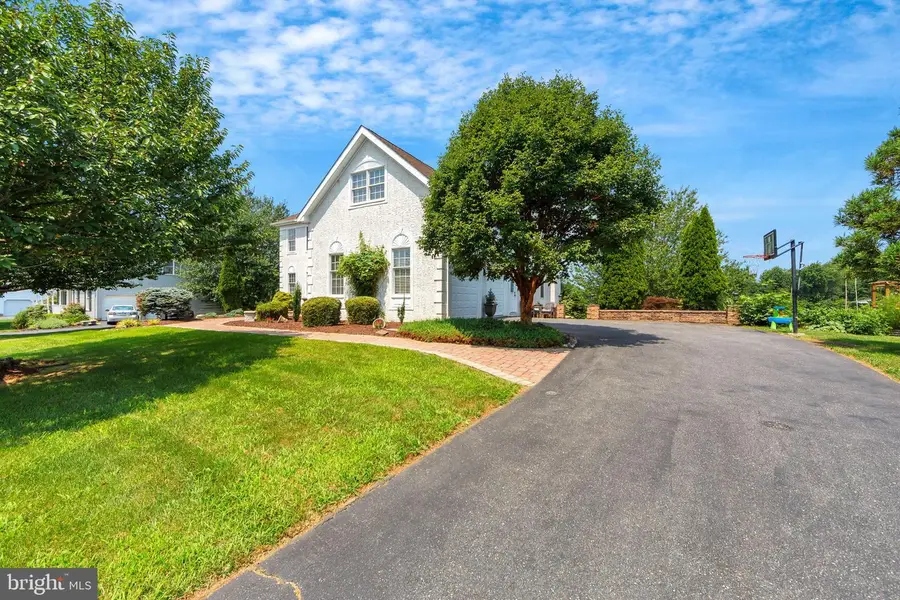
14 Cherrydale Rd,GLEN MILLS, PA 19342
$1,100,000
- 4 Beds
- 4 Baths
- 5,000 sq. ft.
- Single family
- Pending
Listed by:deborah j wilson
Office:compass pennsylvania, llc.
MLS#:PADE2096512
Source:BRIGHTMLS
Price summary
- Price:$1,100,000
- Price per sq. ft.:$220
- Monthly HOA dues:$168.67
About this home
Welcome to 14 Cherrydale Rd, the ideal residence you've been dreaming of! Located in highly desirable Cobblestones at Thornbury, this beautiful property showcases the largest model on a premium lot. It offers panoramic views of open space and is conveniently located within walking distance to community amenities. This remarkable home, spanning approximately 5,000 sq ft, includes 4 bedrooms, 3.5 baths, and has been meticulously updated! As you arrive, the immaculate curb appeal captivates you while a large driveway and custom pavers lead to the beautiful front door. Step into a grand 2-story foyer with a stately turned staircase and gorgeous, refinished hardwood floors. To your left, discover a bright living room that opens to an elegant dining room adorned with crown moldings and custom trim. To the right, a private home office boasts extensive built-in cabinetry. At the heart of this home is the remodeled chef's kitchen with extra-large cabinets, exquisite countertops, a subway tile backsplash, and stainless steel appliances. It features an oversized built-in refrigerator, a gas stove with custom range hood, a trash compactor, a generous center island with built-in shelving and a large walk-in pantry. The adjacent dining area opens to a huge, low-maintenance deck with stairs leading down to the impressive backyard. The kitchen seamlessly flows into a spacious, two-story family room, highlighted by a striking stone fireplace, large windows and a convenient rear staircase. A beautifully remodeled mudroom, equipped with a sink, beverage fridge, and perfect storage solutions, connects to a 3-car-sized garage. The garage boasts an electric vehicle charging station, two garage doors, and a side door leading to a workshop area. Ascend the beautiful hardwood stairs, adorned with a wood and wrought iron railing and elegant wainscoting, to reach the expansive primary bedroom suite. This sanctuary features a tray ceiling, integrated sound system, ceiling fan, and a fabulous windowed custom walk-in closet. The primary en suite bathroom includes an oversized vanity with dual sinks, a jacuzzi tub, and a separate shower. Convenience is key with the outstanding adjoining laundry room, offering attractive cabinetry, a folding area, drying racks, and a stylish barn door. The second level is completed by 3 additional bedrooms, each with ceiling fans, and a hall bath featuring dual sinks and a tub shower. The finished walk-out basement features luxury plank flooring and recessed lighting throughout. It includes a spacious recreation area, as well as a cozy wet bar. Two additional rooms, currently utilized as a playroom and exercise room, offer flexibility and could easily be transformed into a second home office or an in-law/nanny suite, complete with a full bathroom and lots of storage areas. The living space extends outdoors to a spectacular covered patio, which boasts a stunning stone fireplace. The patio is enhanced by custom lighting, wood storage, and a potting area. The expansive, level back and side yards provide privacy and open space for family enjoyment, featuring raised garden beds. Additional upgrades throughout the home include fresh paint, a newer roof, hot water heater and carpets, automatic turn on lights, new fans and oiled bronze door hardware. Cobblestones at Thornbury is a vibrant community offering a wealth of amenities, including a gated, heated pool with lifeguards, complete with bathrooms, showers and grills. Residents can enjoy tennis and pickleball courts, a scenic walking path, well-lit sidewalks, wide roads, and a host of community events throughout the year. The neighborhood also features a pond for fishing and ice skating, adding to its charm. Nestled in historic Thornbury Township, which is known for its parks, farmers market and dedication to preserving open space, it is also part of the award winning West Chester School District. You will be so thrilled to call this home. Schedule your private tour today.
Contact an agent
Home facts
- Year built:1998
- Listing Id #:PADE2096512
- Added:16 day(s) ago
- Updated:August 15, 2025 at 07:30 AM
Rooms and interior
- Bedrooms:4
- Total bathrooms:4
- Full bathrooms:3
- Half bathrooms:1
- Living area:5,000 sq. ft.
Heating and cooling
- Cooling:Central A/C
- Heating:Forced Air, Natural Gas
Structure and exterior
- Year built:1998
- Building area:5,000 sq. ft.
- Lot area:0.29 Acres
Schools
- High school:WEST CHESTER BAYARD RUSTIN
- Middle school:STETSON
- Elementary school:PENNWOOD
Utilities
- Water:Public
- Sewer:Public Sewer
Finances and disclosures
- Price:$1,100,000
- Price per sq. ft.:$220
- Tax amount:$8,417 (2024)
New listings near 14 Cherrydale Rd
- Coming Soon
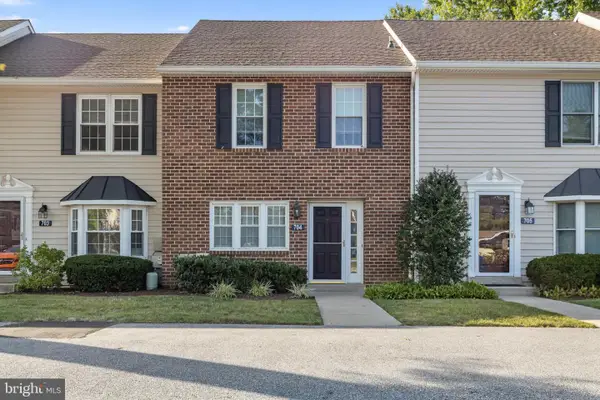 $349,000Coming Soon2 beds 3 baths
$349,000Coming Soon2 beds 3 baths704 Meadow Ct #704, GLEN MILLS, PA 19342
MLS# PADE2097734Listed by: KELLER WILLIAMS REAL ESTATE - WEST CHESTER - New
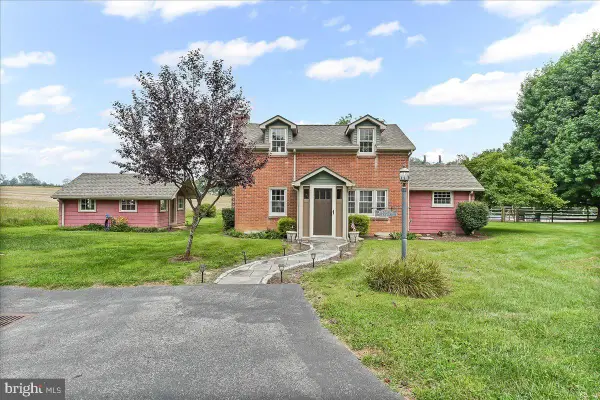 $895,000Active3 beds 2 baths1,185 sq. ft.
$895,000Active3 beds 2 baths1,185 sq. ft.1439 Middletown Rd, GLEN MILLS, PA 19342
MLS# PADE2097492Listed by: SCOTT REALTY GROUP - New
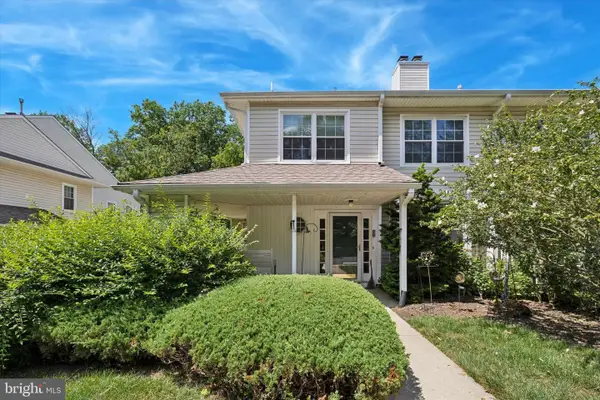 $360,000Active2 beds 3 baths1,362 sq. ft.
$360,000Active2 beds 3 baths1,362 sq. ft.67 Bayberry Ct #67, GLEN MILLS, PA 19342
MLS# PADE2097700Listed by: RE/MAX PREFERRED - NEWTOWN SQUARE - Open Sat, 12 to 2pmNew
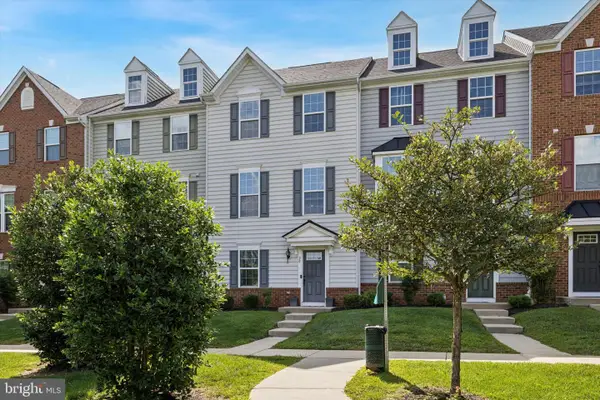 $485,000Active2 beds 3 baths2,852 sq. ft.
$485,000Active2 beds 3 baths2,852 sq. ft.20 Chamberlain Ct, GLEN MILLS, PA 19342
MLS# PADE2097684Listed by: KW GREATER WEST CHESTER - New
 $549,900Active3 beds 4 baths3,048 sq. ft.
$549,900Active3 beds 4 baths3,048 sq. ft.148 Kingswood Ct #148, GLEN MILLS, PA 19342
MLS# PADE2097626Listed by: BHHS FOX & ROACH-CHADDS FORD - New
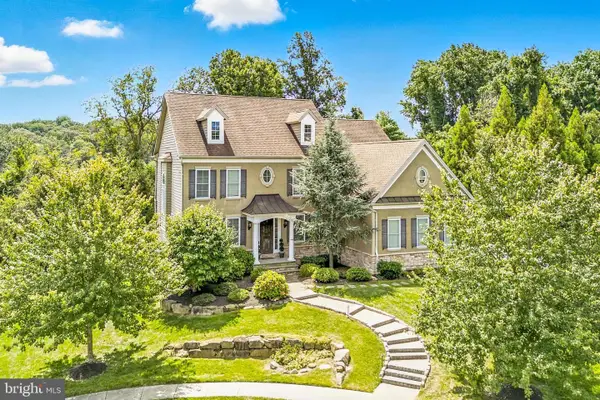 $1,200,000Active4 beds 4 baths3,712 sq. ft.
$1,200,000Active4 beds 4 baths3,712 sq. ft.24 Oakmont Cir, GLEN MILLS, PA 19342
MLS# PADE2097448Listed by: KW EMPOWER  $450,000Pending3 beds 3 baths1,408 sq. ft.
$450,000Pending3 beds 3 baths1,408 sq. ft.120 Station Rd, GLEN MILLS, PA 19342
MLS# PADE2097292Listed by: LONG & FOSTER REAL ESTATE, INC.- New
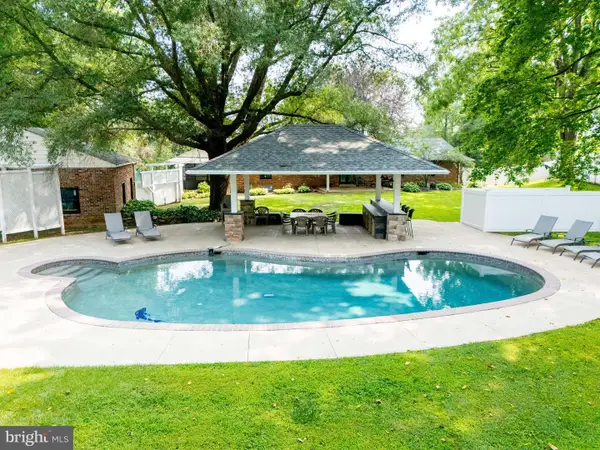 $884,900Active4 beds 5 baths2,342 sq. ft.
$884,900Active4 beds 5 baths2,342 sq. ft.136 Schoolhouse Ln, GLEN MILLS, PA 19342
MLS# PADE2097152Listed by: KELLER WILLIAMS REAL ESTATE - MEDIA - New
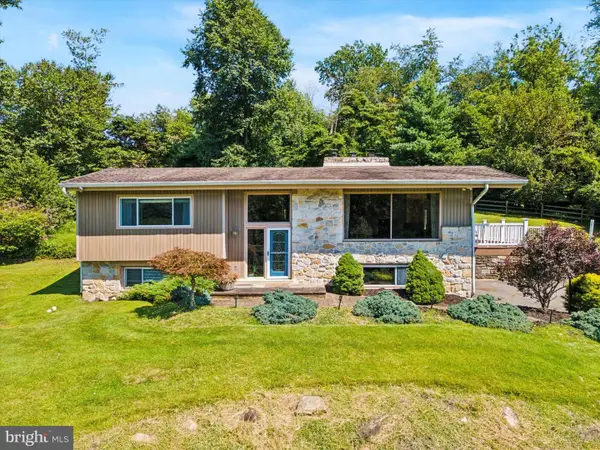 $789,900Active3 beds 3 baths2,834 sq. ft.
$789,900Active3 beds 3 baths2,834 sq. ft.112 Gradyville Rd, GLEN MILLS, PA 19342
MLS# PADE2096590Listed by: KELLER WILLIAMS REAL ESTATE - MEDIA 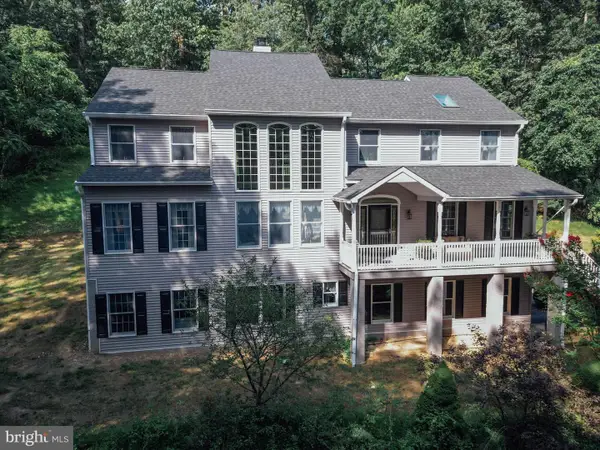 $965,000Active4 beds 4 baths4,066 sq. ft.
$965,000Active4 beds 4 baths4,066 sq. ft.7 Slitting Mill Rd, GLEN MILLS, PA 19342
MLS# PADE2096790Listed by: KELLER WILLIAMS REAL ESTATE -EXTON
