1406 S Hunting Horn Turn, Glen Mills, PA 19342
Local realty services provided by:Better Homes and Gardens Real Estate Maturo
1406 S Hunting Horn Turn,Glen Mills, PA 19342
$495,000
- 2 Beds
- 2 Baths
- 1,751 sq. ft.
- Single family
- Active
Upcoming open houses
- Sat, Oct 1801:00 pm - 03:00 pm
Listed by:maureen hughes
Office:keller williams real estate - west chester
MLS#:PADE2102072
Source:BRIGHTMLS
Price summary
- Price:$495,000
- Price per sq. ft.:$282.7
- Monthly HOA dues:$390
About this home
This coveted ADAMS model has been freshly painted throughout with brand new carpeting. The kitchen has been replaced and features granite counters, Stainless appliances and loads of storage space. As you enter the driveway you'll find a two car attached garage that has also been freshly painted. The walkway leads to a small outdoor porch. Entering the home you'll immediately notice how bright and open the home is with a good size coat closet in the Foyer.. You have a large Combination Living and Dining Room anchored with a gas fireplace. On this side of the home you'll find Bedroom number two and the second bathroom. There is a laundry room with utility sink and cabinets and entrance to the spacious two car garage. On the opposite side of the home is the new kitchen which is wide open to the Family room. Here you have a sliding door to the outside deck with a retractable awning. The Primary suite is adjacent to the Family room and features good closet space as well as a large Primary Bath with soaking tub, walkin shower and his and hers vanity area. There is an unfinished basement for storage or crafting or woodworking. This home is truly move in ready. Fox hill Farm is a very active Community with Clubhouse activities, indoor and outdoor pools, a substantial walking path and many seasonal community activities. Located just off the 202 corridor you are right in the center of great shoping, multiple restaurant choices and about a half hour drive to the Phila. Airport. If you are ready for stress free living with no maintenace, consider Fox hill Farm
Contact an agent
Home facts
- Year built:1997
- Listing ID #:PADE2102072
- Added:1 day(s) ago
- Updated:October 17, 2025 at 01:47 PM
Rooms and interior
- Bedrooms:2
- Total bathrooms:2
- Full bathrooms:2
- Living area:1,751 sq. ft.
Heating and cooling
- Cooling:Central A/C
- Heating:90% Forced Air, Natural Gas
Structure and exterior
- Year built:1997
- Building area:1,751 sq. ft.
- Lot area:0.05 Acres
Schools
- High school:GARNET VALLEY
- Middle school:GARNET VALLEY
- Elementary school:GARNET VALLEY ELEM
Utilities
- Water:Public
- Sewer:Public Sewer
Finances and disclosures
- Price:$495,000
- Price per sq. ft.:$282.7
- Tax amount:$6,796 (2024)
New listings near 1406 S Hunting Horn Turn
- New
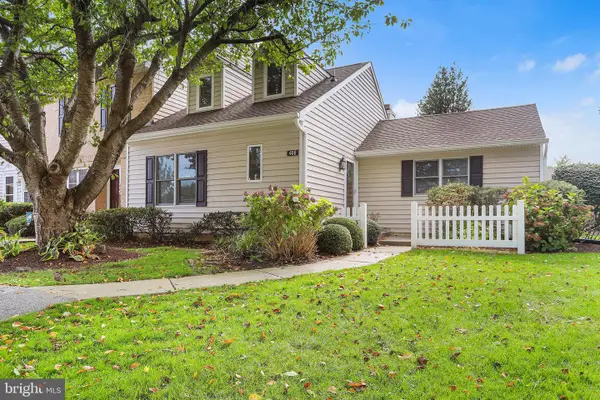 $359,900Active2 beds 2 baths1,463 sq. ft.
$359,900Active2 beds 2 baths1,463 sq. ft.406 Meadow Ct #406, GLEN MILLS, PA 19342
MLS# PADE2101978Listed by: BHHS FOX & ROACH-MEDIA - New
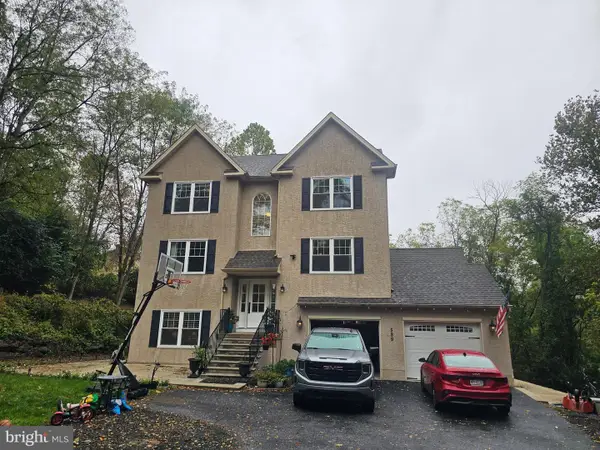 $875,000Active4 beds 4 baths4,000 sq. ft.
$875,000Active4 beds 4 baths4,000 sq. ft.589 Baltimore Pike, GLEN MILLS, PA 19342
MLS# PADE2102060Listed by: SPRINGER REALTY GROUP - New
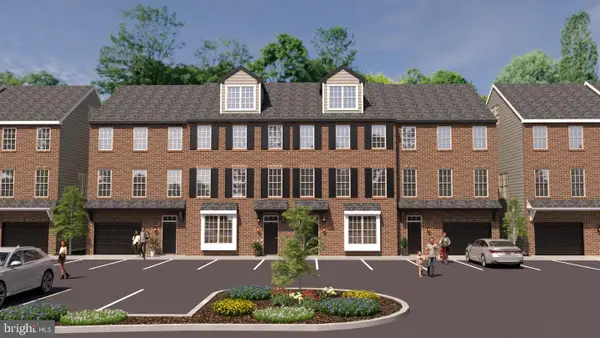 $559,000Active3 beds 3 baths2,165 sq. ft.
$559,000Active3 beds 3 baths2,165 sq. ft.10103 Louie Ln, KENNETT SQUARE, PA 19348
MLS# PACT2111166Listed by: EXP REALTY, LLC - New
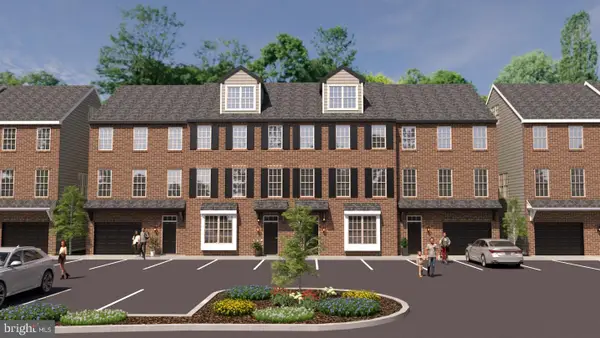 $559,000Active3 beds 3 baths2,165 sq. ft.
$559,000Active3 beds 3 baths2,165 sq. ft.10104 Louie Ln, KENNETT SQUARE, PA 19348
MLS# PACT2111182Listed by: EXP REALTY, LLC - Open Sun, 11am to 1pmNew
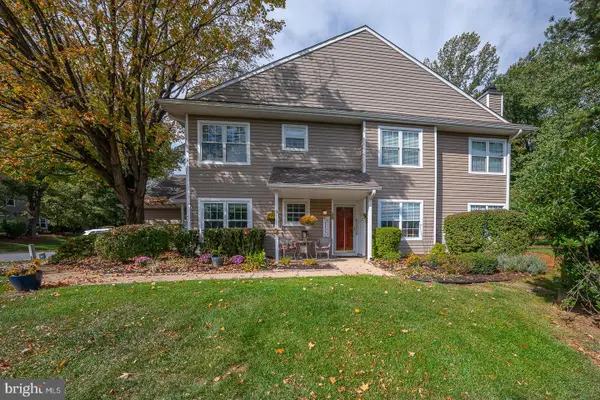 $435,000Active2 beds 2 baths1,370 sq. ft.
$435,000Active2 beds 2 baths1,370 sq. ft.325 Danbury Ct #325, GLEN MILLS, PA 19342
MLS# PADE2099846Listed by: EXP REALTY, LLC 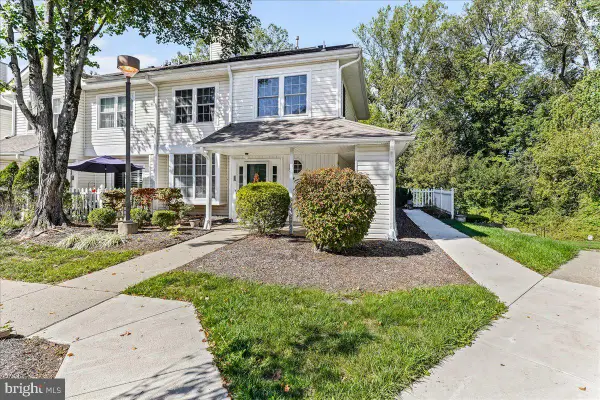 $345,000Pending2 beds 3 baths1,348 sq. ft.
$345,000Pending2 beds 3 baths1,348 sq. ft.83 Bayberry Ct #83, GLEN MILLS, PA 19342
MLS# PADE2101760Listed by: BHHS FOX & ROACH-MEDIA $400,000Pending2 beds 3 baths1,793 sq. ft.
$400,000Pending2 beds 3 baths1,793 sq. ft.2502 Crestline Ct #2502, GLEN MILLS, PA 19342
MLS# PADE2101166Listed by: KELLER WILLIAMS REAL ESTATE - WEST CHESTER- New
 $349,900Active2 beds 3 baths1,488 sq. ft.
$349,900Active2 beds 3 baths1,488 sq. ft.90 Bayberry Ct #90, GLEN MILLS, PA 19342
MLS# PADE2101378Listed by: KELLER WILLIAMS REAL ESTATE - MEDIA - Open Sat, 11am to 1pm
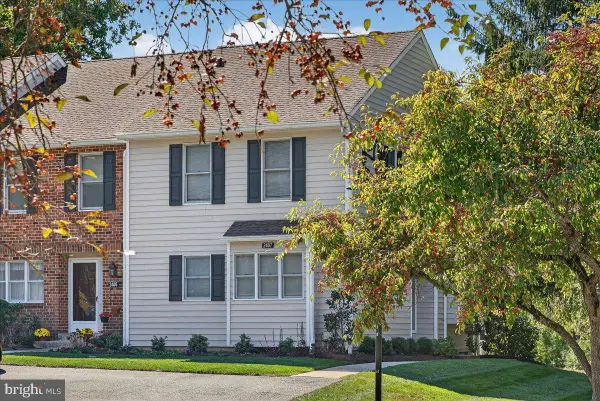 $365,000Active2 beds 3 baths1,735 sq. ft.
$365,000Active2 beds 3 baths1,735 sq. ft.2407 Windfield Ct #2407, GLEN MILLS, PA 19342
MLS# PADE2101466Listed by: IRON VALLEY REAL ESTATE EXTON
