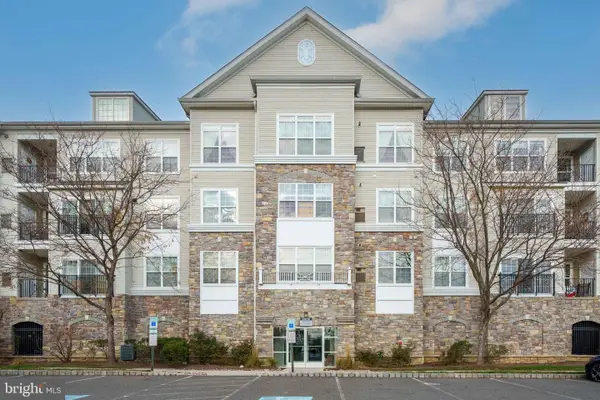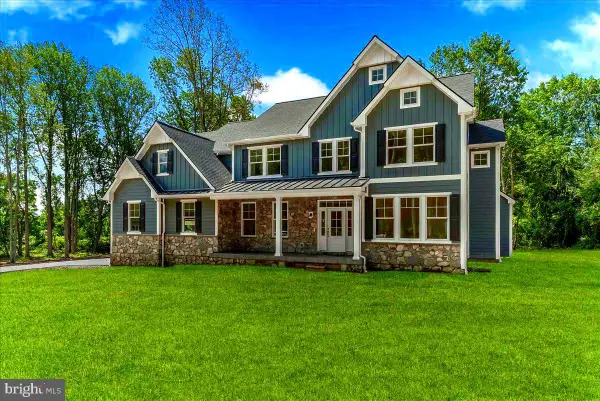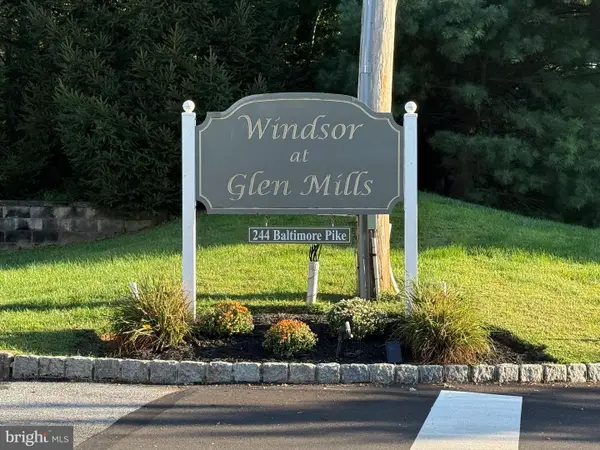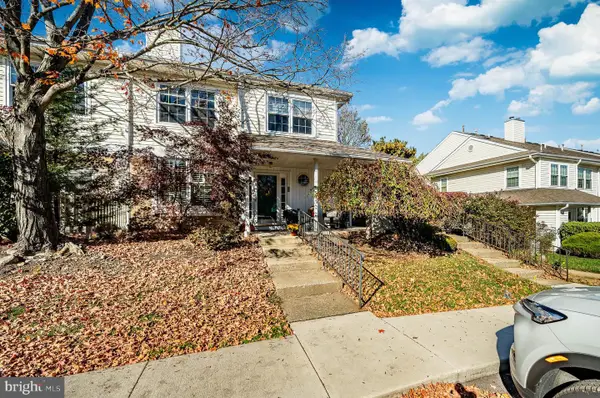83 Bayberry Ct #83, Glen Mills, PA 19342
Local realty services provided by:Better Homes and Gardens Real Estate Maturo
83 Bayberry Ct #83,Glen Mills, PA 19342
$345,000
- 2 Beds
- 3 Baths
- 1,348 sq. ft.
- Townhouse
- Pending
Listed by: janis d martinicchio
Office: bhhs fox & roach-media
MLS#:PADE2101760
Source:BRIGHTMLS
Price summary
- Price:$345,000
- Price per sq. ft.:$255.93
About this home
Welcome to 83 Bayberry Court located in the sought after Darlington Woods community in lovely Chester Heights! This charming, well maintained end of the row townhouse in a serene and peaceful setting offers an open floor plan with lots of natural light and many updates including new wall to wall carpeting and freshly painted throughout. As you enter through the foyer, you will find a spacious living room complete with a wood burning fireplace to relax & cozy up to on chilly evenings! The living room is adjacent to the formal dining area that leads to sliding glass doors to a wrap around patiothat's perfect to sit & enjoy your morning coffee. The open eat-in kitchen offers plenty of cabinet space& room for casual dining. A closet and convenient half bath is also located on the main floor. Upstairs you will find a bright & spacious master bedroom with vaulted ceilings, walk-in closet & private ensuite bathroom. The second bedroom is equally bright with easy access to an updated hall bath & convenient secon floor laundry. As a resident of Darlington Woods, you will enjoy access to the community's recreational amenities which includes a beautiful pool, clubhouse with a fitness room & tennis courts. Located in a prime location you are minutes away from historic Media & Concordville and close to shopping, local eateries, schools, major highways and transportation. It is also located in the blue ribbon Garnet Valley School District.
Contact an agent
Home facts
- Year built:1989
- Listing ID #:PADE2101760
- Added:47 day(s) ago
- Updated:November 25, 2025 at 08:44 AM
Rooms and interior
- Bedrooms:2
- Total bathrooms:3
- Full bathrooms:2
- Half bathrooms:1
- Living area:1,348 sq. ft.
Heating and cooling
- Cooling:Central A/C
- Heating:Forced Air, Natural Gas
Structure and exterior
- Year built:1989
- Building area:1,348 sq. ft.
Utilities
- Water:Public
- Sewer:Public Sewer
Finances and disclosures
- Price:$345,000
- Price per sq. ft.:$255.93
- Tax amount:$4,718 (2024)
New listings near 83 Bayberry Ct #83
- New
 $285,000Active1 beds 1 baths910 sq. ft.
$285,000Active1 beds 1 baths910 sq. ft.2202 Lydia Hollow Dr #a1, GLEN MILLS, PA 19342
MLS# PADE2104366Listed by: LONG & FOSTER REAL ESTATE, INC. - New
 $1,050,000Active5 beds 3 baths3,378 sq. ft.
$1,050,000Active5 beds 3 baths3,378 sq. ft.1554 Meadow Ln, GLEN MILLS, PA 19342
MLS# PADE2103836Listed by: KURFISS SOTHEBY'S INTERNATIONAL REALTY  $1,999,000Pending4 beds 5 baths3,800 sq. ft.
$1,999,000Pending4 beds 5 baths3,800 sq. ft.1250 Gradyville Rd, GLEN MILLS, PA 19342
MLS# PADE2104020Listed by: CG REALTY, LLC $650,000Pending4 beds 3 baths2,280 sq. ft.
$650,000Pending4 beds 3 baths2,280 sq. ft.11 Ivy Ln, GLEN MILLS, PA 19342
MLS# PADE2103716Listed by: REALTY ONE GROUP ADVOCATES $175,000Active1 beds 1 baths668 sq. ft.
$175,000Active1 beds 1 baths668 sq. ft.21 Dougherty Blvd #v1, GLEN MILLS, PA 19342
MLS# PADE2103806Listed by: BHHS FOX & ROACH-CHADDS FORD $410,000Active2 beds 2 baths1,394 sq. ft.
$410,000Active2 beds 2 baths1,394 sq. ft.244 Baltimore Pike #101b, GLEN MILLS, PA 19342
MLS# PADE2103602Listed by: COMPASS PENNSYLVANIA, LLC $849,000Active7 beds 4 baths4,969 sq. ft.
$849,000Active7 beds 4 baths4,969 sq. ft.51 Scott Rd, GLEN MILLS, PA 19342
MLS# PADE2103586Listed by: WALTER M WOOD JR INC $310,000Pending3 beds 2 baths1,000 sq. ft.
$310,000Pending3 beds 2 baths1,000 sq. ft.26 W Dougherty Blvd #g7, GLEN MILLS, PA 19342
MLS# PADE2103198Listed by: REAL OF PENNSYLVANIA- Open Sat, 11am to 4pm
 $599,990Active3 beds 3 baths1,883 sq. ft.
$599,990Active3 beds 3 baths1,883 sq. ft.119 South Buck Tavern Way, GLEN MILLS, PA 19342
MLS# PADE2103552Listed by: PULTE HOMES OF PA LIMITED PARTNERSHIP  $310,000Pending2 beds 3 baths1,362 sq. ft.
$310,000Pending2 beds 3 baths1,362 sq. ft.7 Ashley Ct, GLEN MILLS, PA 19342
MLS# PADE2101406Listed by: BHHS FOX & ROACH-WEST CHESTER
