589 Baltimore Pike, Glen Mills, PA 19342
Local realty services provided by:Better Homes and Gardens Real Estate Community Realty
Listed by: gregory martire
Office: springer realty group
MLS#:PADE2102060
Source:BRIGHTMLS
Price summary
- Price:$875,000
- Price per sq. ft.:$218.75
About this home
Nestled on 1.7 secluded acres, this stunning 4-bedroom, 3.5-bath home offers the perfect blend of luxury, comfort, and nature. This is more than 1/4 mile off the main road!
Wake up to peaceful mornings and enjoy your coffee on one of two spacious decks or the serene outdoor patio, surrounded by trees and birdsong. Entertain effortlessly in the incredible outdoor kitchen, featuring a Paradise Grill setup complete with a grill, side burner, griddle top, dual refrigerators, outdoor TVs, heaters, lighting, and a premium sound system.
Inside, the 2024 kitchen expansion shines with new countertops and top-of-the-line Samsung appliances—perfect for any home chef. Additional highlights include: Oversized garage and expansive deck, new toilets throughout, and a whole-house water filtration system with UV.
This is a rare opportunity to own a home that combines modern living with the peaceful beauty of nature. Don’t miss your chance to experience it!
Contact an agent
Home facts
- Year built:2010
- Listing ID #:PADE2102060
- Added:49 day(s) ago
- Updated:December 02, 2025 at 03:12 PM
Rooms and interior
- Bedrooms:4
- Total bathrooms:4
- Full bathrooms:3
- Half bathrooms:1
- Living area:4,000 sq. ft.
Heating and cooling
- Cooling:Central A/C
- Heating:Forced Air, Propane - Leased
Structure and exterior
- Roof:Shingle
- Year built:2010
- Building area:4,000 sq. ft.
- Lot area:1.63 Acres
Schools
- High school:GARNET VALLEY HIGH
- Middle school:GARNET VALLEY
- Elementary school:CONCORD
Utilities
- Water:Well
- Sewer:On Site Septic
Finances and disclosures
- Price:$875,000
- Price per sq. ft.:$218.75
- Tax amount:$11,794 (2025)
New listings near 589 Baltimore Pike
- Coming Soon
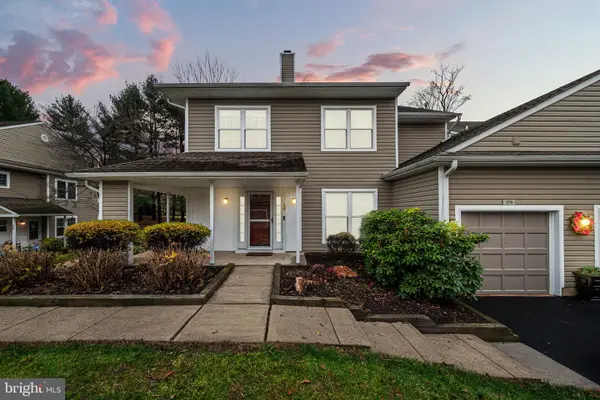 $474,900Coming Soon3 beds 3 baths
$474,900Coming Soon3 beds 3 baths274 Stanton Ct, GLEN MILLS, PA 19342
MLS# PADE2104644Listed by: COMPASS PENNSYLVANIA, LLC - New
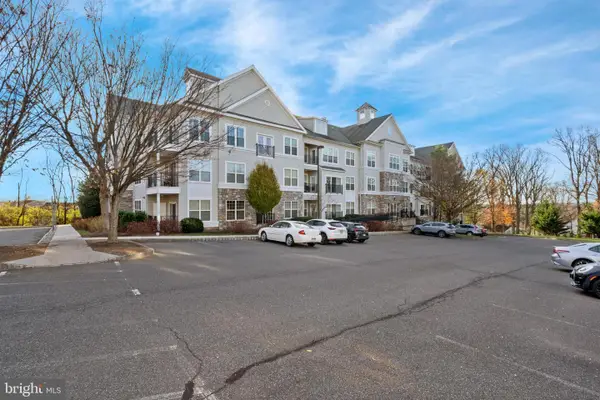 $300,000Active1 beds 1 baths875 sq. ft.
$300,000Active1 beds 1 baths875 sq. ft.6107 Lydia Hollow Dr, GLEN MILLS, PA 19342
MLS# PADE2104578Listed by: VRA REALTY - New
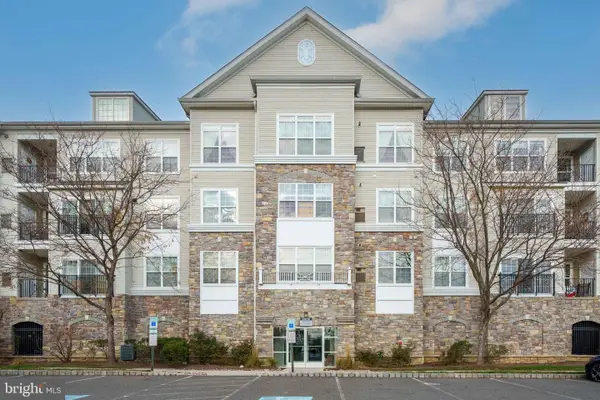 $285,000Active1 beds 1 baths910 sq. ft.
$285,000Active1 beds 1 baths910 sq. ft.2202 Lydia Hollow Dr #a1, GLEN MILLS, PA 19342
MLS# PADE2104366Listed by: LONG & FOSTER REAL ESTATE, INC.  $1,050,000Active5 beds 3 baths3,378 sq. ft.
$1,050,000Active5 beds 3 baths3,378 sq. ft.1554 Meadow Ln, GLEN MILLS, PA 19342
MLS# PADE2103836Listed by: KURFISS SOTHEBY'S INTERNATIONAL REALTY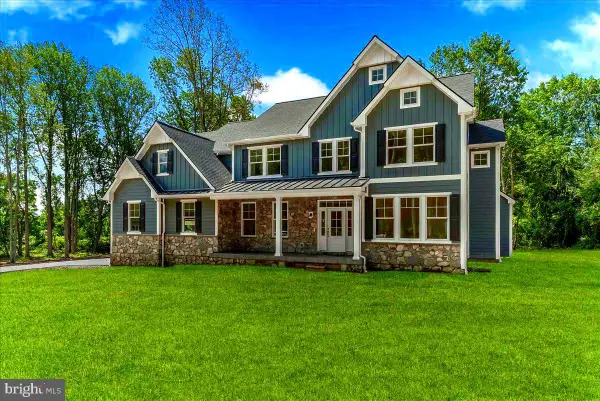 $1,999,000Pending4 beds 5 baths3,800 sq. ft.
$1,999,000Pending4 beds 5 baths3,800 sq. ft.1250 Gradyville Rd, GLEN MILLS, PA 19342
MLS# PADE2104020Listed by: CG REALTY, LLC $650,000Pending4 beds 3 baths2,280 sq. ft.
$650,000Pending4 beds 3 baths2,280 sq. ft.11 Ivy Ln, GLEN MILLS, PA 19342
MLS# PADE2103716Listed by: REALTY ONE GROUP ADVOCATES $175,000Active1 beds 1 baths668 sq. ft.
$175,000Active1 beds 1 baths668 sq. ft.21 Dougherty Blvd #v1, GLEN MILLS, PA 19342
MLS# PADE2103806Listed by: BHHS FOX & ROACH-CHADDS FORD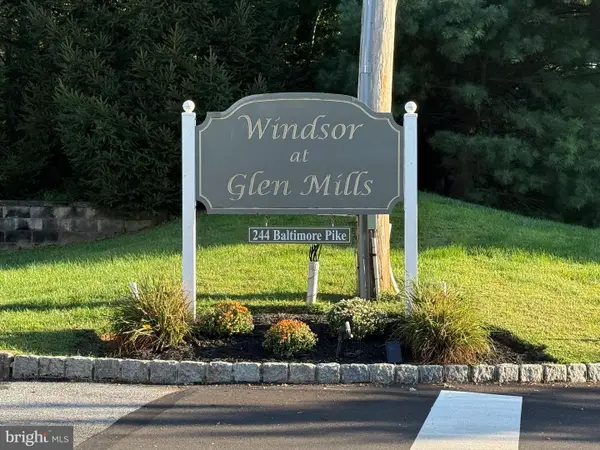 $410,000Active2 beds 2 baths1,394 sq. ft.
$410,000Active2 beds 2 baths1,394 sq. ft.244 Baltimore Pike #101b, GLEN MILLS, PA 19342
MLS# PADE2103602Listed by: COMPASS PENNSYLVANIA, LLC $849,000Active7 beds 4 baths4,969 sq. ft.
$849,000Active7 beds 4 baths4,969 sq. ft.51 Scott Rd, GLEN MILLS, PA 19342
MLS# PADE2103586Listed by: WALTER M WOOD JR INC- Open Sat, 11am to 4pm
 $599,990Active3 beds 3 baths1,883 sq. ft.
$599,990Active3 beds 3 baths1,883 sq. ft.119 South Buck Tavern Way, GLEN MILLS, PA 19342
MLS# PADE2103552Listed by: PULTE HOMES OF PA LIMITED PARTNERSHIP
