15 Woodchuck Way, GLEN MILLS, PA 19342
Local realty services provided by:Better Homes and Gardens Real Estate Capital Area
Listed by:neil douen
Office:exp realty, llc.
MLS#:PADE2098600
Source:BRIGHTMLS
Price summary
- Price:$787,000
- Price per sq. ft.:$257.19
About this home
Welcome to 15 Woodchuck Way, a beautifully maintained 2-story colonial in the award-winning Garnet Valley School District. Nestled on 1.29 acres with no deed restrictions, this 4-bedroom, 2.5-bath home offers over 3,000 sq. ft. of versatile living space with thoughtful updates throughout.
Step inside the tiled foyer and immediately notice the gleaming hardwood floors throughout both levels of the home. The formal living and dining rooms are perfect for entertaining, while the rear den with propane fireplace offers a cozy retreat. The bright, skylit kitchen opens to a 2-tier composite deck and an enclosed back porch with a new storm door ideal for year round enjoyment of the peaceful surroundings.
A first-floor office provides flexibility as a possible 5th bedroom, and main-level laundry adds convenience. Upstairs, four spacious bedrooms include a remodeled hall bath, and the partially finished basement offers abundant storage and room to grow.
Major components have been thoughtfully updated, including the roof, water heater, oil tank, and a brand-new driveway installed in Fall of 2024. The 2-car garage, stamped concrete front porch, and shed with electric and a new roof perfect for woodworking or hobbies add even more value.
This is a rare opportunity to own a move-in ready home with plenty of space inside and out, in one of the area’s most sought-after communities.
Schedule your showing today and experience all that 15 Woodchuck Way has to offer!
Contact an agent
Home facts
- Year built:1975
- Listing ID #:PADE2098600
- Added:6 day(s) ago
- Updated:September 01, 2025 at 08:40 PM
Rooms and interior
- Bedrooms:4
- Total bathrooms:3
- Full bathrooms:2
- Half bathrooms:1
- Living area:3,060 sq. ft.
Heating and cooling
- Cooling:Central A/C
- Heating:90% Forced Air, Oil
Structure and exterior
- Year built:1975
- Building area:3,060 sq. ft.
- Lot area:1.3 Acres
Utilities
- Water:Public
- Sewer:On Site Septic
Finances and disclosures
- Price:$787,000
- Price per sq. ft.:$257.19
- Tax amount:$11,304 (2025)
New listings near 15 Woodchuck Way
- New
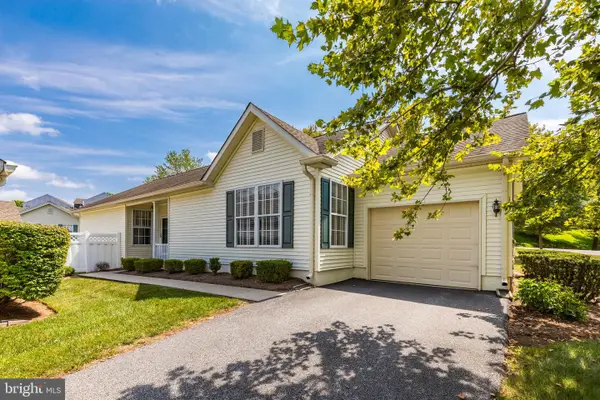 $475,000Active2 beds 2 baths1,630 sq. ft.
$475,000Active2 beds 2 baths1,630 sq. ft.1000 N Phipps Woods Ct, GLEN MILLS, PA 19342
MLS# PADE2098264Listed by: SPRINGER REALTY GROUP - Coming SoonOpen Sat, 12 to 2pm
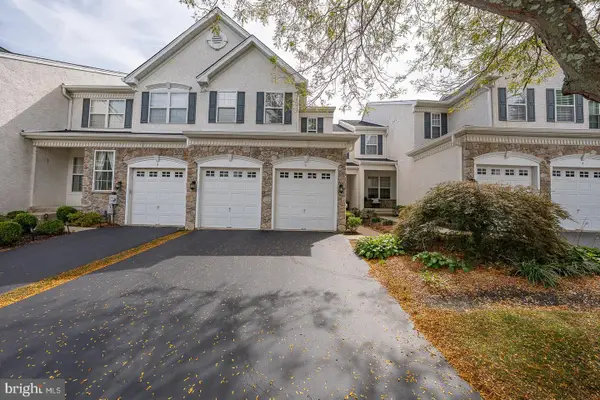 $609,900Coming Soon4 beds 4 baths
$609,900Coming Soon4 beds 4 baths5 Dorset Rd, GLEN MILLS, PA 19342
MLS# PADE2098262Listed by: BHHS FOX & ROACH-MEDIA 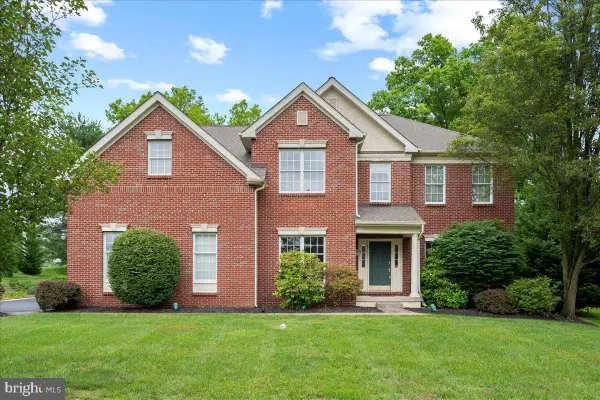 $965,000Active4 beds 4 baths4,657 sq. ft.
$965,000Active4 beds 4 baths4,657 sq. ft.23 Annesley Dr, GLEN MILLS, PA 19342
MLS# PADE2098336Listed by: RE/MAX ASSOCIATES-WILMINGTON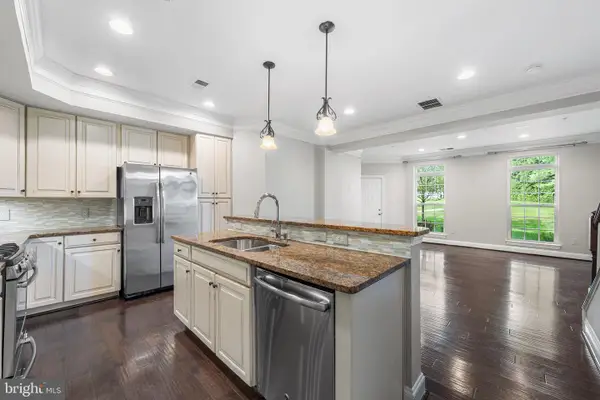 $475,000Active3 beds 3 baths2,084 sq. ft.
$475,000Active3 beds 3 baths2,084 sq. ft.3 Eagle Ln, GLEN MILLS, PA 19342
MLS# PADE2098258Listed by: REDFIN CORPORATION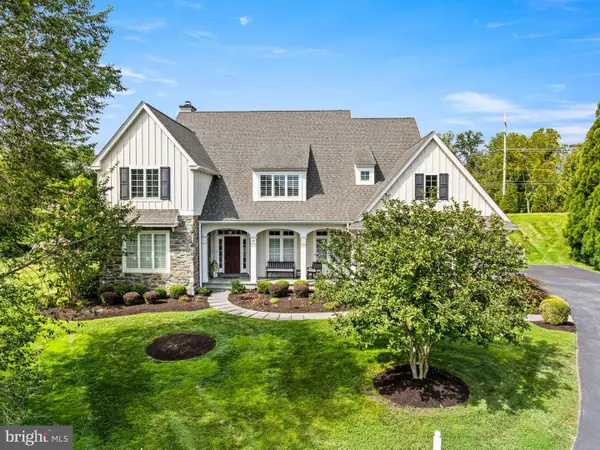 $1,395,000Pending5 beds 4 baths5,618 sq. ft.
$1,395,000Pending5 beds 4 baths5,618 sq. ft.10 Hadley Ln, GLEN MILLS, PA 19342
MLS# PADE2097698Listed by: DESATNICK REAL ESTATE, LLC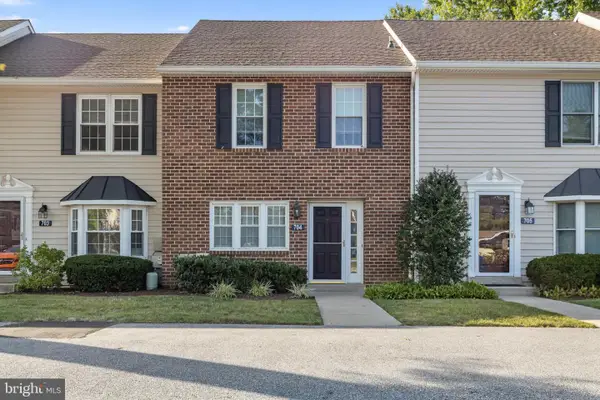 $349,000Active2 beds 3 baths1,400 sq. ft.
$349,000Active2 beds 3 baths1,400 sq. ft.704 Meadow Ct #704, GLEN MILLS, PA 19342
MLS# PADE2097734Listed by: KELLER WILLIAMS REAL ESTATE - WEST CHESTER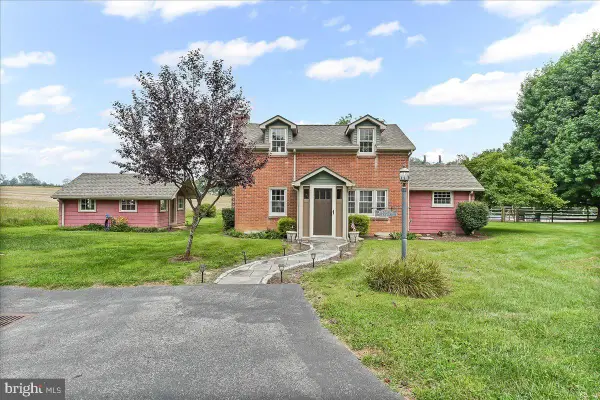 $850,000Active3 beds 2 baths1,356 sq. ft.
$850,000Active3 beds 2 baths1,356 sq. ft.1439 Middletown Rd, GLEN MILLS, PA 19342
MLS# PADE2097492Listed by: SCOTT REALTY GROUP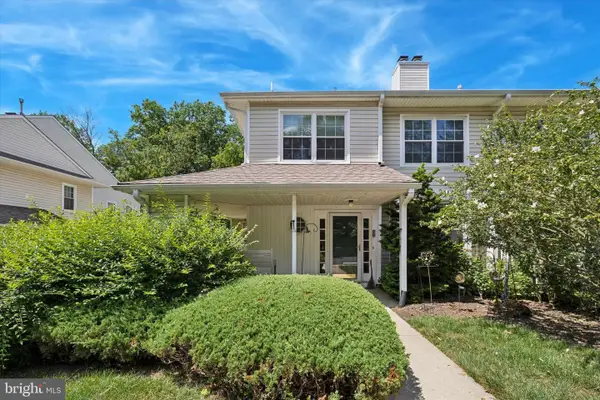 $360,000Pending2 beds 3 baths1,362 sq. ft.
$360,000Pending2 beds 3 baths1,362 sq. ft.67 Bayberry Ct #67, GLEN MILLS, PA 19342
MLS# PADE2097700Listed by: RE/MAX PREFERRED - NEWTOWN SQUARE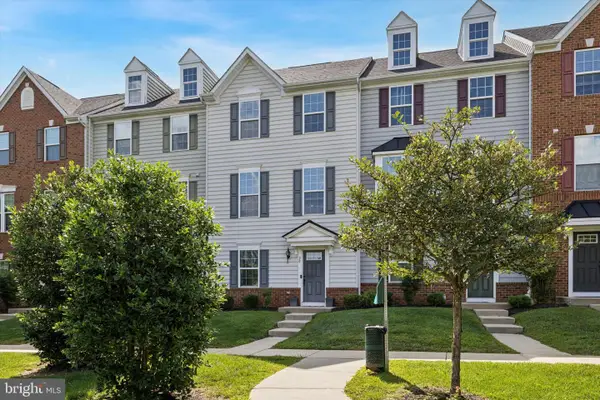 $485,000Active3 beds 3 baths2,578 sq. ft.
$485,000Active3 beds 3 baths2,578 sq. ft.20 Chamberlain Ct, GLEN MILLS, PA 19342
MLS# PADE2097684Listed by: KW GREATER WEST CHESTER
