3 Eagle Ln, GLEN MILLS, PA 19342
Local realty services provided by:Better Homes and Gardens Real Estate Reserve
3 Eagle Ln,GLEN MILLS, PA 19342
$475,000
- 3 Beds
- 3 Baths
- 2,084 sq. ft.
- Townhouse
- Active
Listed by:roseann tulley
Office:redfin corporation
MLS#:PADE2098258
Source:BRIGHTMLS
Price summary
- Price:$475,000
- Price per sq. ft.:$227.93
About this home
This wonderful end-unit townhouse at 3 Eagle Lane in Glen Mills is a stylish move-in ready 2 floor town home conveniently located in the Park Crossing community within Garnet Valley School District! As you arrive at the property take note of the lovely courtyard setting which leads to the front door. Upon entering the townhouse you will immediately notice the abundance of natural light flowing into the home and the flexible open floor plan, perfect for today’s needs. The main living area offers a family room, dining area and spacious kitchen with granite countertops, custom tile back splash, and a kitchen island/breakfast bar perfect for casual dining. A half bath and entrance to a 1-car garage completes the main level. On the upper level you will find a spacious Primary Bedroom with tray ceiling and large ensuite bathroom with soaking tub and large shower. Down the hall you'll find two additional generously-sized bedrooms, one which has a private balcony- perfect for relaxing and taking in the neighborhood. 3 Eagle Lane was the builder’s model featuring many upgrades including hardwood flooring throughout the home, recessed lighting, central audio system on both levels, crown molding throughout, tray ceiling in the Primary Bedroom, as well as custom tiled shower in the Primary Bath. In addition, the kitchen boasts upgrades including cabinetry, custom tile backsplash and a large kitchen island. This home is conveniently located close to shopping, restaurants, entertainment and more- Wegmans and Whole Food Grocery stores are just minutes away, as are many historic sites for the Brandywine Valley. Easy commuting access via Routes 2 and 202. This is a great property in a wonderful community….book your appointment today!
Contact an agent
Home facts
- Year built:2014
- Listing ID #:PADE2098258
- Added:12 day(s) ago
- Updated:September 01, 2025 at 01:41 PM
Rooms and interior
- Bedrooms:3
- Total bathrooms:3
- Full bathrooms:2
- Half bathrooms:1
- Living area:2,084 sq. ft.
Heating and cooling
- Cooling:Central A/C
- Heating:Forced Air, Natural Gas
Structure and exterior
- Year built:2014
- Building area:2,084 sq. ft.
Utilities
- Water:Public
- Sewer:Public Sewer
Finances and disclosures
- Price:$475,000
- Price per sq. ft.:$227.93
- Tax amount:$6,541 (2024)
New listings near 3 Eagle Ln
- New
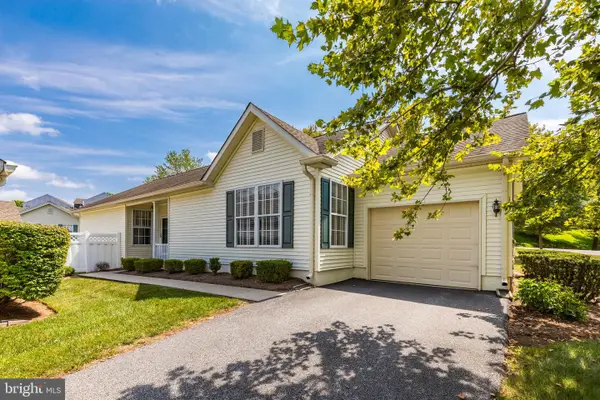 $475,000Active2 beds 2 baths1,630 sq. ft.
$475,000Active2 beds 2 baths1,630 sq. ft.1000 N Phipps Woods Ct, GLEN MILLS, PA 19342
MLS# PADE2098264Listed by: SPRINGER REALTY GROUP - Coming SoonOpen Sat, 12 to 2pm
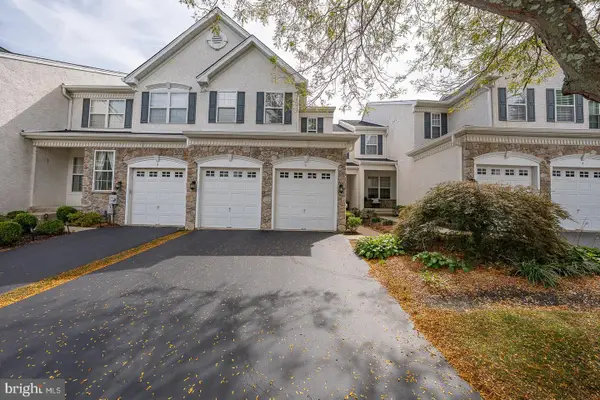 $609,900Coming Soon4 beds 4 baths
$609,900Coming Soon4 beds 4 baths5 Dorset Rd, GLEN MILLS, PA 19342
MLS# PADE2098262Listed by: BHHS FOX & ROACH-MEDIA - New
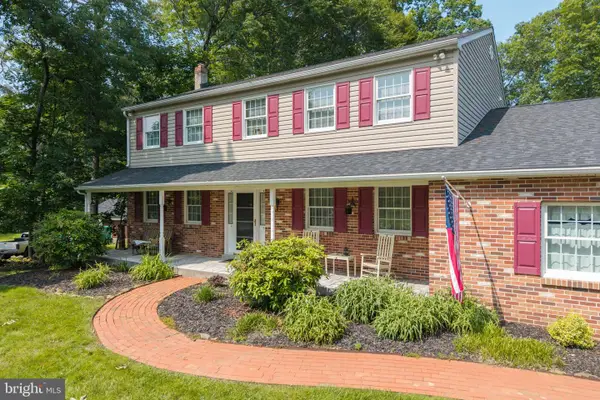 $749,900Active4 beds 3 baths3,060 sq. ft.
$749,900Active4 beds 3 baths3,060 sq. ft.15 Woodchuck Way, GLEN MILLS, PA 19342
MLS# PADE2098600Listed by: EXP REALTY, LLC 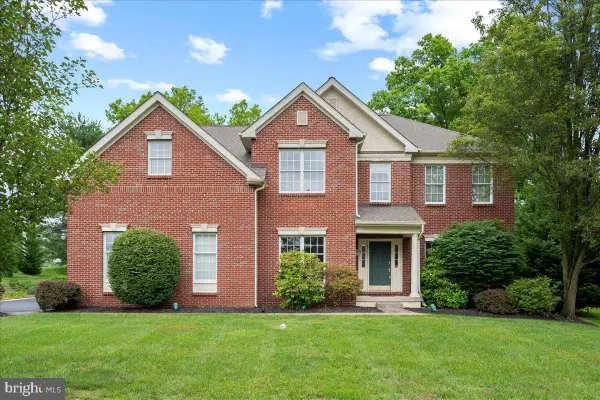 $965,000Active4 beds 4 baths4,657 sq. ft.
$965,000Active4 beds 4 baths4,657 sq. ft.23 Annesley Dr, GLEN MILLS, PA 19342
MLS# PADE2098336Listed by: RE/MAX ASSOCIATES-WILMINGTON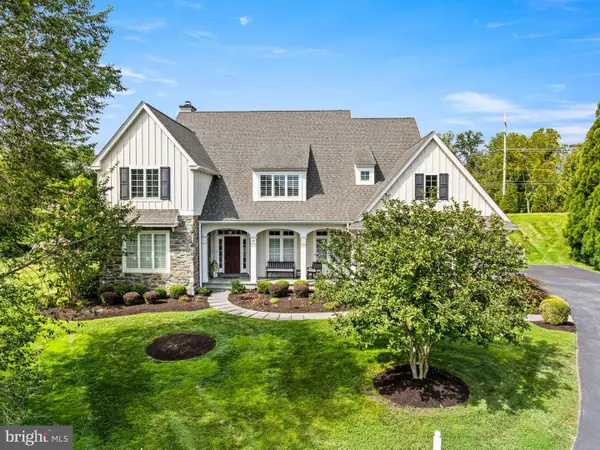 $1,395,000Pending5 beds 4 baths5,618 sq. ft.
$1,395,000Pending5 beds 4 baths5,618 sq. ft.10 Hadley Ln, GLEN MILLS, PA 19342
MLS# PADE2097698Listed by: DESATNICK REAL ESTATE, LLC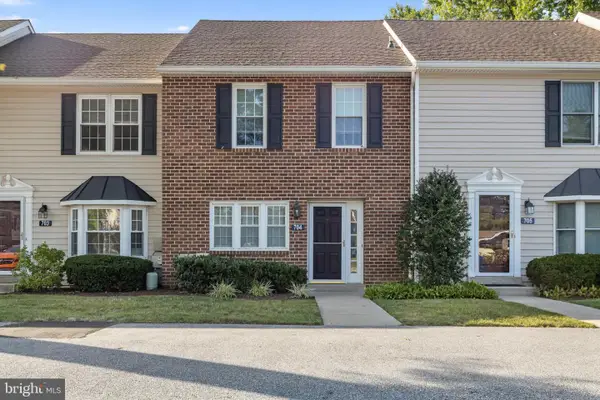 $349,000Active2 beds 3 baths1,400 sq. ft.
$349,000Active2 beds 3 baths1,400 sq. ft.704 Meadow Ct #704, GLEN MILLS, PA 19342
MLS# PADE2097734Listed by: KELLER WILLIAMS REAL ESTATE - WEST CHESTER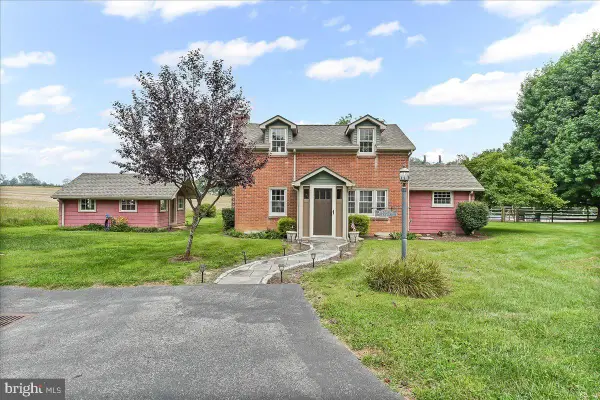 $850,000Active3 beds 2 baths1,356 sq. ft.
$850,000Active3 beds 2 baths1,356 sq. ft.1439 Middletown Rd, GLEN MILLS, PA 19342
MLS# PADE2097492Listed by: SCOTT REALTY GROUP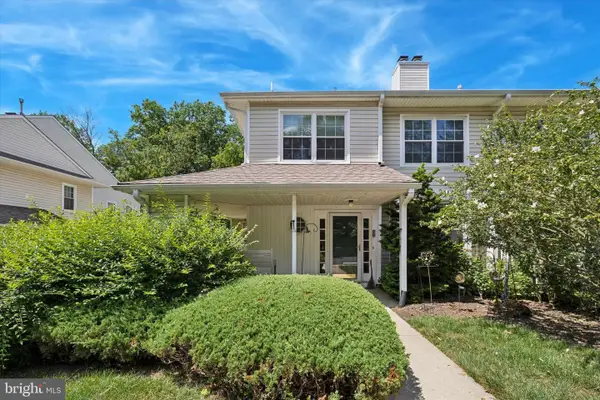 $360,000Pending2 beds 3 baths1,362 sq. ft.
$360,000Pending2 beds 3 baths1,362 sq. ft.67 Bayberry Ct #67, GLEN MILLS, PA 19342
MLS# PADE2097700Listed by: RE/MAX PREFERRED - NEWTOWN SQUARE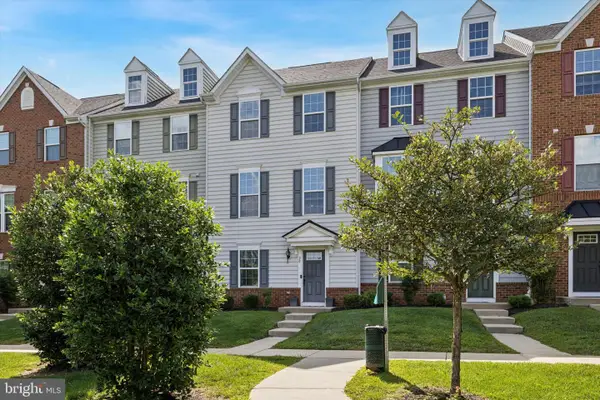 $485,000Active3 beds 3 baths2,578 sq. ft.
$485,000Active3 beds 3 baths2,578 sq. ft.20 Chamberlain Ct, GLEN MILLS, PA 19342
MLS# PADE2097684Listed by: KW GREATER WEST CHESTER
