205 N Azalea Ct, Glen Mills, PA 19342
Local realty services provided by:Better Homes and Gardens Real Estate Cassidon Realty
Listed by: katherine e grieco
Office: coldwell banker realty
MLS#:PADE2096274
Source:BRIGHTMLS
Price summary
- Price:$599,900
- Price per sq. ft.:$206.29
- Monthly HOA dues:$200
About this home
Move- in ready townhome meticulously maintained by original owner. The open floor plan in the main living area is filled with natural sunlight from oversized windows. The generous sized living room, dining area, and family room with vaulted ceilings have eye appealing features including double crown mouldings, chair rail, wide baseboards, and newer premium laminate plank floor throughout. The remodeled neutral toned Kitchen has granite countertops, accent lighting, above and below 42" cabinets, and Stainless-Steel appliances. Plenty of space to spread out. Finished, walk out lower level offers an additional 500 Sq Ft of finished living space and a home office with an exterior entrance. Need a break from your busy day? The composite deck the Eat-in kitchen overlooks views of evergreens, the woods, and a nearby walking trail. Great place for easy entertaining, a relaxing morning cup of coffee or an evening beverage after a long day. Elegant tray ceiling sets off the spacious master bedroom with a walk-in closet, large master bath and 2nd closet. Two additional bedrooms, each with double closets, a hall bath, and loft complete the 2nd floor. The Mews at Darlington have lower HOA fees than most communities. 205 Azalea is located only minutes from the Wawa train station, shopping at Brandywine Square or the Promenade at Granite Run, community open space parks, and major commuting arteries. If you like tranquil settings on a cul-de-sac street come and take a look today!
Contact an agent
Home facts
- Year built:1999
- Listing ID #:PADE2096274
- Added:115 day(s) ago
- Updated:November 15, 2025 at 09:06 AM
Rooms and interior
- Bedrooms:3
- Total bathrooms:4
- Full bathrooms:2
- Half bathrooms:2
- Living area:2,908 sq. ft.
Heating and cooling
- Cooling:Ceiling Fan(s), Central A/C
- Heating:90% Forced Air, Natural Gas
Structure and exterior
- Roof:Shingle
- Year built:1999
- Building area:2,908 sq. ft.
Schools
- High school:PENNCREST
- Middle school:SPRINGTON LAKE
- Elementary school:GLENWOOD
Utilities
- Water:Public
- Sewer:Public Sewer
Finances and disclosures
- Price:$599,900
- Price per sq. ft.:$206.29
- Tax amount:$7,593 (2025)
New listings near 205 N Azalea Ct
- New
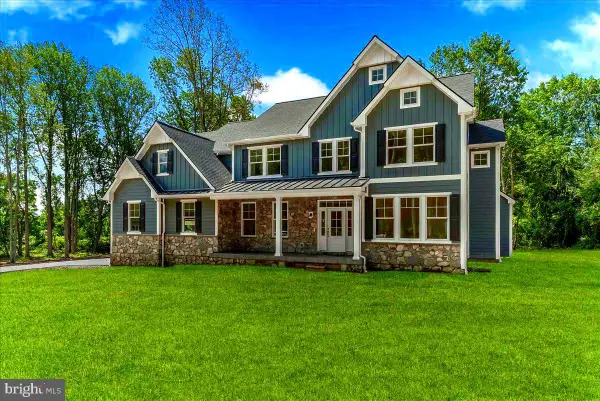 $1,999,000Active4 beds 5 baths3,800 sq. ft.
$1,999,000Active4 beds 5 baths3,800 sq. ft.1250 Gradyville Rd, GLEN MILLS, PA 19342
MLS# PADE2104020Listed by: CG REALTY, LLC - Open Sun, 1 to 3pmNew
 $650,000Active4 beds 3 baths2,280 sq. ft.
$650,000Active4 beds 3 baths2,280 sq. ft.11 Ivy Ln, GLEN MILLS, PA 19342
MLS# PADE2103716Listed by: REALTY ONE GROUP ADVOCATES - New
 $175,000Active1 beds 1 baths668 sq. ft.
$175,000Active1 beds 1 baths668 sq. ft.21 Dougherty Blvd #v1, GLEN MILLS, PA 19342
MLS# PADE2103806Listed by: BHHS FOX & ROACH-CHADDS FORD - Open Sun, 2 to 4pmNew
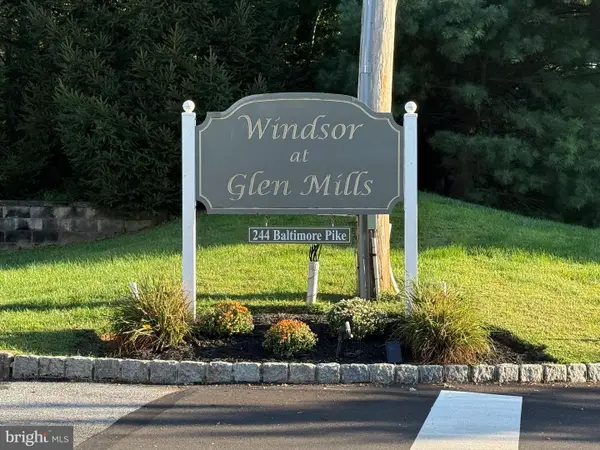 $410,000Active2 beds 2 baths1,394 sq. ft.
$410,000Active2 beds 2 baths1,394 sq. ft.244 Baltimore Pike #101b, GLEN MILLS, PA 19342
MLS# PADE2103602Listed by: COMPASS PENNSYLVANIA, LLC - Open Wed, 12 to 2pmNew
 $849,000Active7 beds 4 baths4,969 sq. ft.
$849,000Active7 beds 4 baths4,969 sq. ft.51 Scott Rd, GLEN MILLS, PA 19342
MLS# PADE2103586Listed by: WALTER M WOOD JR INC  $310,000Pending3 beds 2 baths1,000 sq. ft.
$310,000Pending3 beds 2 baths1,000 sq. ft.26 W Dougherty Blvd #g7, GLEN MILLS, PA 19342
MLS# PADE2103198Listed by: REAL OF PENNSYLVANIA- Open Sat, 11am to 4pmNew
 $599,990Active3 beds 3 baths1,883 sq. ft.
$599,990Active3 beds 3 baths1,883 sq. ft.119 South Buck Tavern Way, GLEN MILLS, PA 19342
MLS# PADE2103552Listed by: PULTE HOMES OF PA LIMITED PARTNERSHIP 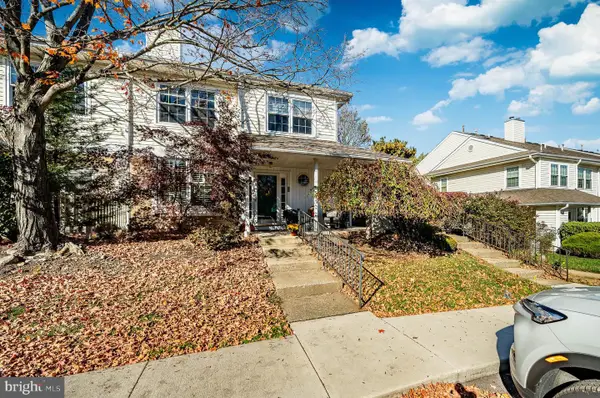 $310,000Pending2 beds 3 baths1,362 sq. ft.
$310,000Pending2 beds 3 baths1,362 sq. ft.7 Ashley Ct, GLEN MILLS, PA 19342
MLS# PADE2101406Listed by: BHHS FOX & ROACH-WEST CHESTER- Open Sun, 1 to 3pm
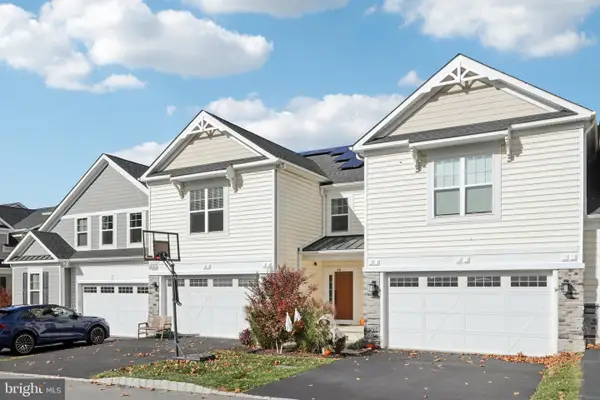 $709,000Active3 beds 3 baths2,564 sq. ft.
$709,000Active3 beds 3 baths2,564 sq. ft.48 Hunters Ln, GLEN MILLS, PA 19342
MLS# PADE2103084Listed by: JMG PENNSYLVANIA 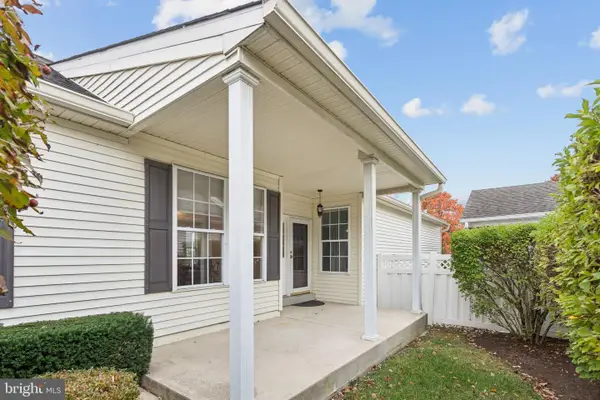 $539,500Active2 beds 3 baths1,947 sq. ft.
$539,500Active2 beds 3 baths1,947 sq. ft.1402 S Hunting Horn Turn, GLEN MILLS, PA 19342
MLS# PADE2102986Listed by: RE/MAX MAIN LINE - DEVON
