24 Henley Dr, GLEN MILLS, PA 19342
Local realty services provided by:Better Homes and Gardens Real Estate Reserve
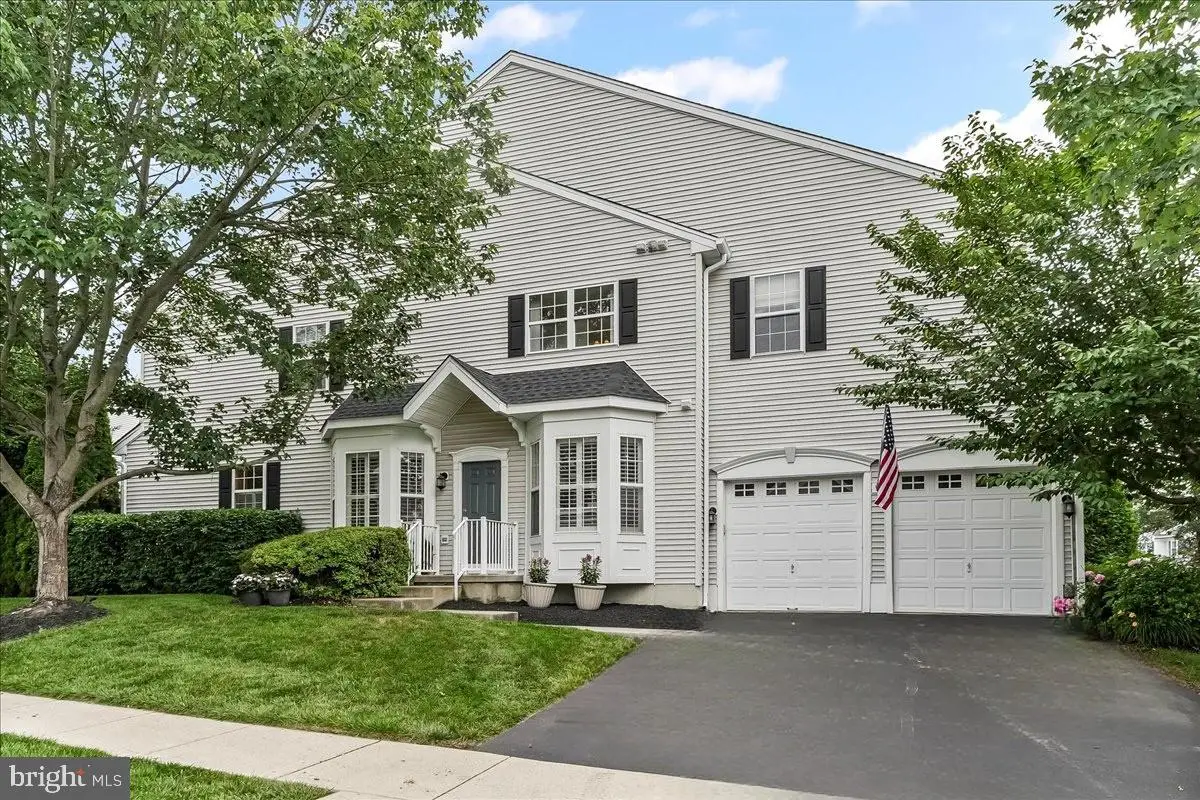
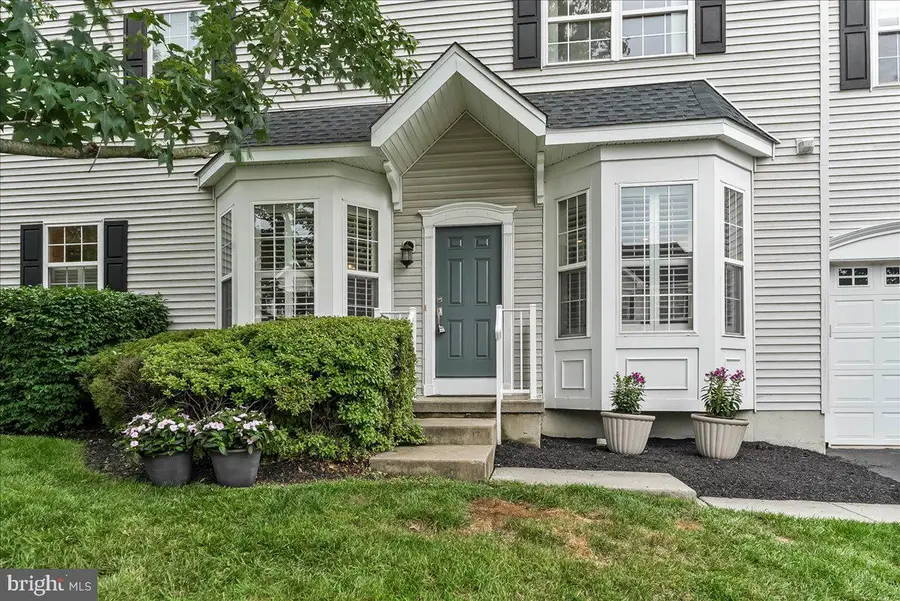
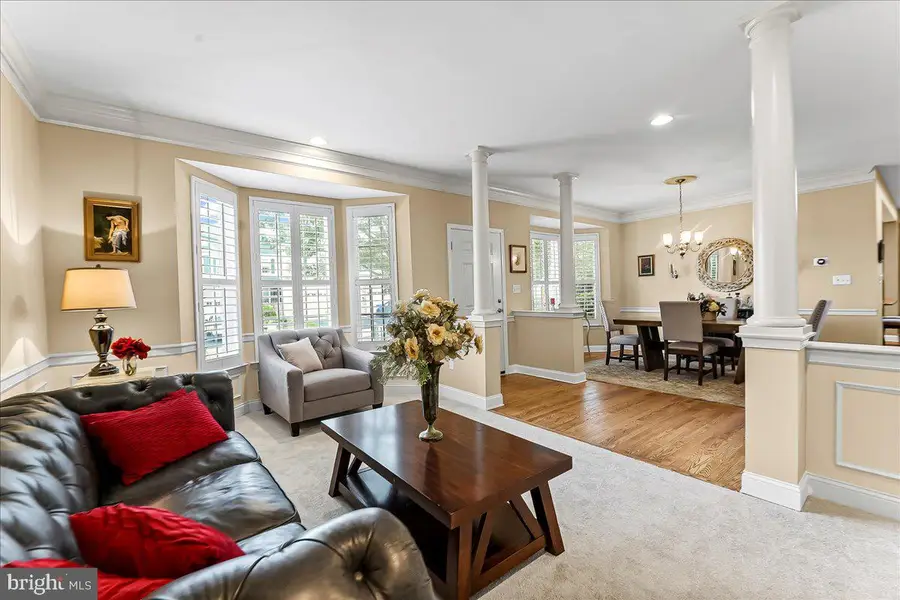
24 Henley Dr,GLEN MILLS, PA 19342
$600,000
- 3 Beds
- 3 Baths
- 3,268 sq. ft.
- Townhouse
- Pending
Listed by:tina d'antonio
Office:re/max excellence - kennett square
MLS#:PADE2093150
Source:BRIGHTMLS
Price summary
- Price:$600,000
- Price per sq. ft.:$183.6
- Monthly HOA dues:$231
About this home
Bright, open, and beautifully updated—this Luxurious end-unit townhome in sought after Greenbriar at Thornbury is a rare gem offering the perfect blend of space, style, and peace of mind. Located in the award-winning West Chester Area School District and just minutes to everything, this home truly checks all the boxes. Step inside to a sun-soaked main level with refinished hardwood floors (2024), crisp millwork, and designer touches throughout. The spacious living and dining rooms both feature bay windows with plantation shutters, while the two-story family room brings the wow factor with a gas fireplace, oversized windows, and a ceiling fan that complements the popular open-concept layout.
The kitchen is equal parts functional and fabulous! A peninsula island, stainless steel appliances, granite countertops, a pantry closet, recessed lighting, and a ceiling fan ... all opening to a maintenance free deck with vinyl railing and a retractable awning for effortless outdoor entertaining. A large coat closet and powder room complete the main level. Upstairs, retreat to the luxurious primary suite, featuring fresh carpet (2025), crown molding, a cozy window seat, and FOUR closets! (two walk-ins and two double-door closets.) The ensuite bath is your private oasis, with a jetted tub, double vanity, separate shower stall, and upgraded tile and millwork. Down the hall, you’ll find two more generously sized bedrooms with ceiling fans and neutral carpet, an updated hall bath with new tile flooring, and a convenient upper-level laundry room. There’s even a bonus nook with recessed lighting—perfect as a homework station or small office setup. The finished lower level offers a 25x22 versatile space that is ideal for a home gym, media lounge, office, or playroom. It's complete with recessed lighting, chair rail, and a fresh neutral palette. A large storage room gives you space for everything else. Big-ticket recent updates include: ✅ New roof (2023)
✅ New HVAC system (2025)✅ New front door (2025) ✅ Freshly painted rooms (2025)✅ New master carpet (2025) ✅ Refinished hardwoods (2024)✅ Water heater (2020). This property is tucked in a quiet, beautifully maintained community just minutes from Routes 926, 202, 3 & 352, with easy access to downtown West Chester, Media, Newtown Square and various parks, shops, and restaurants. With standout upgrades, a prime location and move in condition - Don't let this one get away!
Contact an agent
Home facts
- Year built:2003
- Listing Id #:PADE2093150
- Added:56 day(s) ago
- Updated:August 15, 2025 at 07:30 AM
Rooms and interior
- Bedrooms:3
- Total bathrooms:3
- Full bathrooms:2
- Half bathrooms:1
- Living area:3,268 sq. ft.
Heating and cooling
- Cooling:Central A/C
- Heating:Forced Air, Natural Gas
Structure and exterior
- Year built:2003
- Building area:3,268 sq. ft.
Utilities
- Water:Public
- Sewer:Public Sewer
Finances and disclosures
- Price:$600,000
- Price per sq. ft.:$183.6
- Tax amount:$6,404 (2024)
New listings near 24 Henley Dr
- Coming Soon
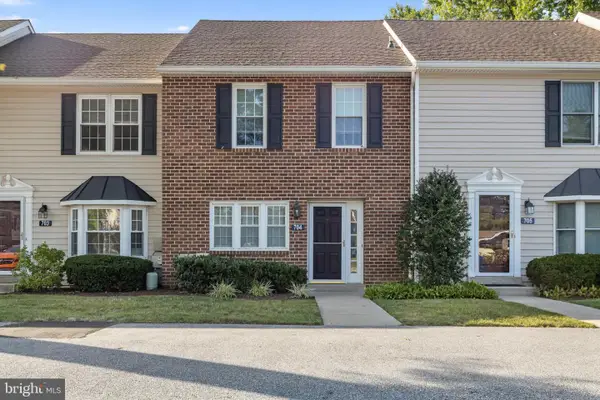 $349,000Coming Soon2 beds 3 baths
$349,000Coming Soon2 beds 3 baths704 Meadow Ct #704, GLEN MILLS, PA 19342
MLS# PADE2097734Listed by: KELLER WILLIAMS REAL ESTATE - WEST CHESTER - New
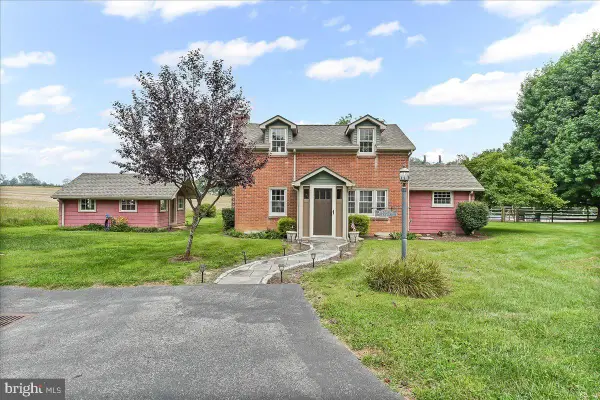 $895,000Active3 beds 2 baths1,185 sq. ft.
$895,000Active3 beds 2 baths1,185 sq. ft.1439 Middletown Rd, GLEN MILLS, PA 19342
MLS# PADE2097492Listed by: SCOTT REALTY GROUP - New
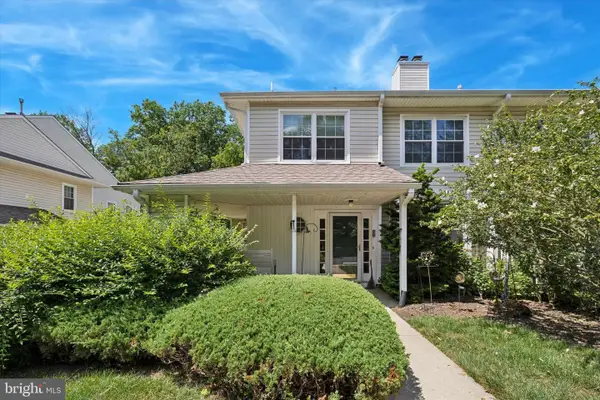 $360,000Active2 beds 3 baths1,362 sq. ft.
$360,000Active2 beds 3 baths1,362 sq. ft.67 Bayberry Ct #67, GLEN MILLS, PA 19342
MLS# PADE2097700Listed by: RE/MAX PREFERRED - NEWTOWN SQUARE - Open Sat, 12 to 2pmNew
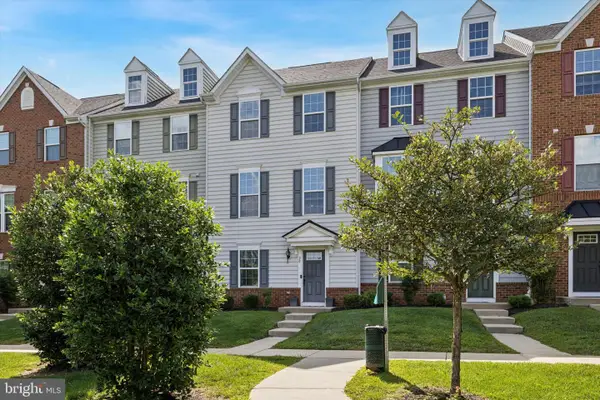 $485,000Active2 beds 3 baths2,852 sq. ft.
$485,000Active2 beds 3 baths2,852 sq. ft.20 Chamberlain Ct, GLEN MILLS, PA 19342
MLS# PADE2097684Listed by: KW GREATER WEST CHESTER - New
 $549,900Active3 beds 4 baths3,048 sq. ft.
$549,900Active3 beds 4 baths3,048 sq. ft.148 Kingswood Ct #148, GLEN MILLS, PA 19342
MLS# PADE2097626Listed by: BHHS FOX & ROACH-CHADDS FORD - New
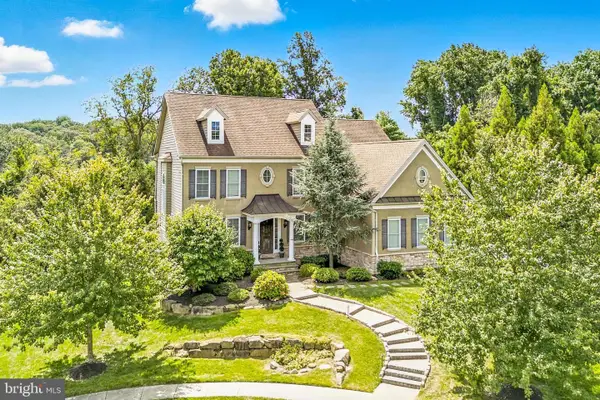 $1,200,000Active4 beds 4 baths3,712 sq. ft.
$1,200,000Active4 beds 4 baths3,712 sq. ft.24 Oakmont Cir, GLEN MILLS, PA 19342
MLS# PADE2097448Listed by: KW EMPOWER  $450,000Pending3 beds 3 baths1,408 sq. ft.
$450,000Pending3 beds 3 baths1,408 sq. ft.120 Station Rd, GLEN MILLS, PA 19342
MLS# PADE2097292Listed by: LONG & FOSTER REAL ESTATE, INC.- New
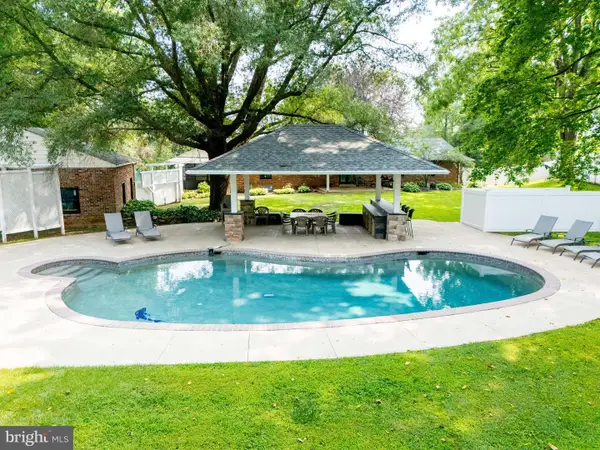 $884,900Active4 beds 5 baths2,342 sq. ft.
$884,900Active4 beds 5 baths2,342 sq. ft.136 Schoolhouse Ln, GLEN MILLS, PA 19342
MLS# PADE2097152Listed by: KELLER WILLIAMS REAL ESTATE - MEDIA - New
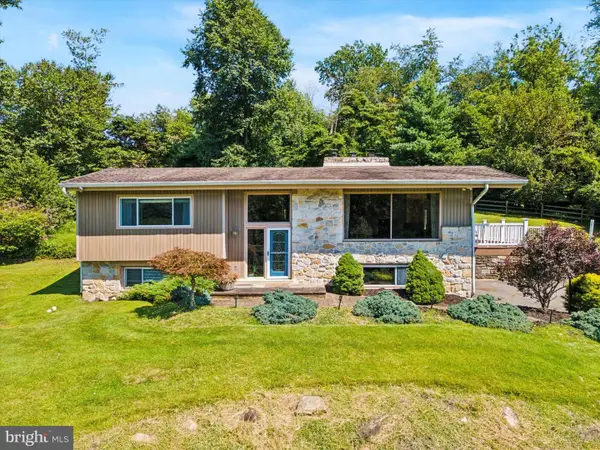 $789,900Active3 beds 3 baths2,834 sq. ft.
$789,900Active3 beds 3 baths2,834 sq. ft.112 Gradyville Rd, GLEN MILLS, PA 19342
MLS# PADE2096590Listed by: KELLER WILLIAMS REAL ESTATE - MEDIA 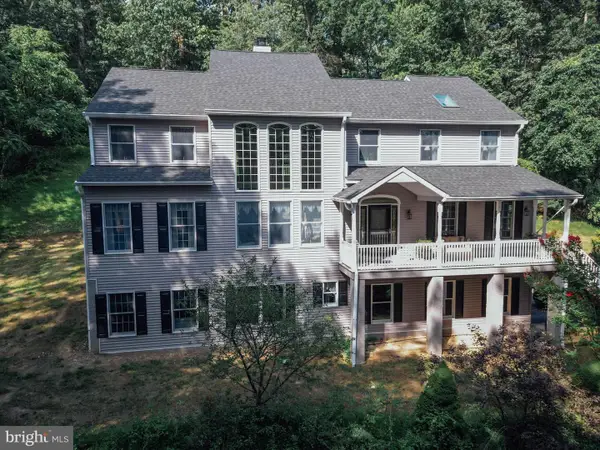 $965,000Active4 beds 4 baths4,066 sq. ft.
$965,000Active4 beds 4 baths4,066 sq. ft.7 Slitting Mill Rd, GLEN MILLS, PA 19342
MLS# PADE2096790Listed by: KELLER WILLIAMS REAL ESTATE -EXTON
