302 Stanton Ct #302, GLEN MILLS, PA 19342
Local realty services provided by:Better Homes and Gardens Real Estate Premier
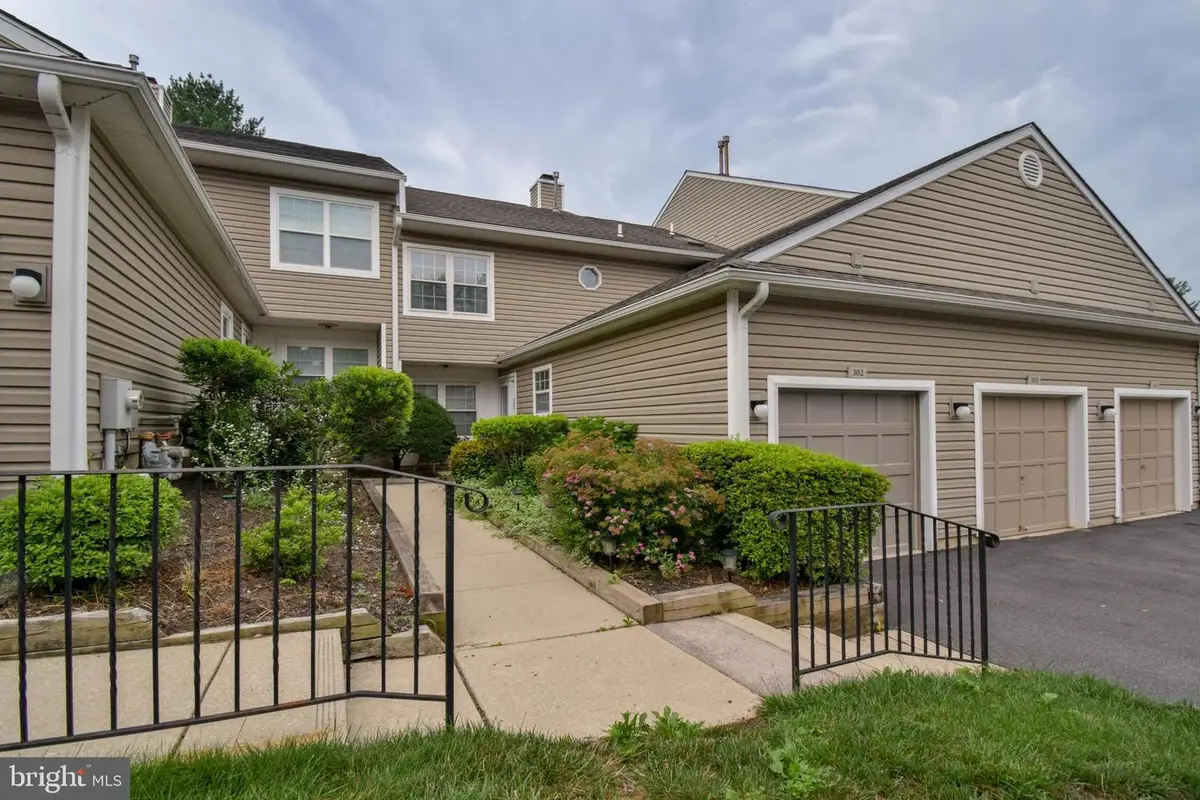
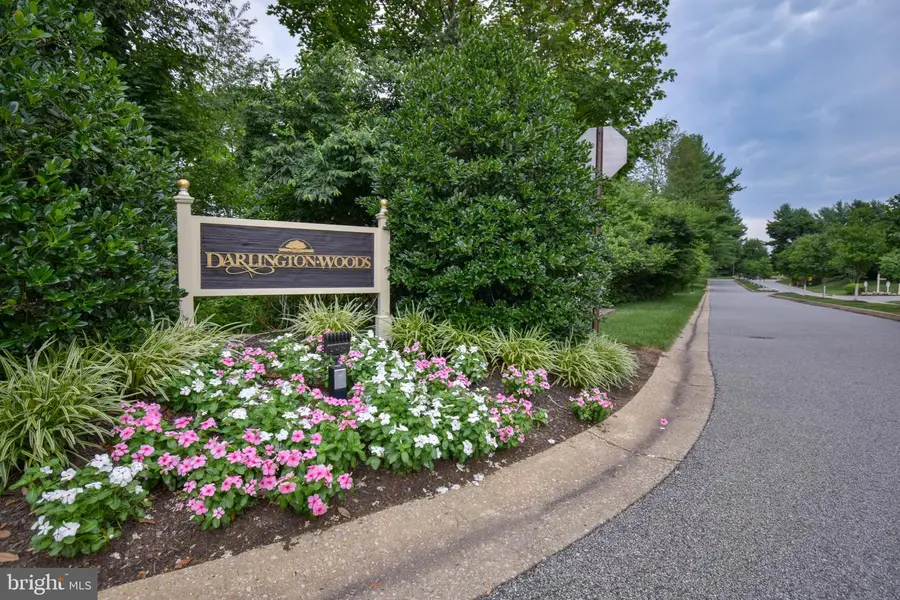
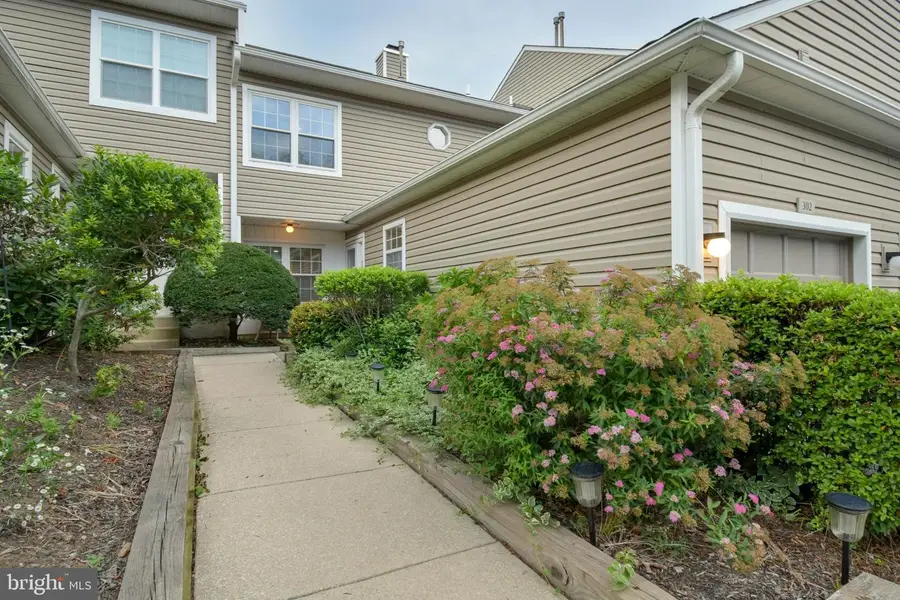
302 Stanton Ct #302,GLEN MILLS, PA 19342
$385,000
- 2 Beds
- 3 Baths
- 1,448 sq. ft.
- Townhouse
- Pending
Listed by:tara mangano
Office:bhhs fox & roach-chadds ford
MLS#:PADE2095866
Source:BRIGHTMLS
Price summary
- Price:$385,000
- Price per sq. ft.:$265.88
About this home
Welcome to 302 Stanton Court, located in the award-winning Garnet Valley School District and the highly desirable Darlington Woods community. This beautiful 2-bedroom townhouse offers modern living in a serene, tree-lined, well manicured neighborhood. The inviting foyer leads into a spacious living area that seamlessly connects to the dining room and kitchen, featuring stainless steel appliances. Hardwood and carpeted floors offer comfort and style. Sliding glass doors off the dining area open to a private patio, ideal for outdoor dining or morning coffee. A cozy wood fireplace anchors the living room, adding warmth and charm. The first floor also includes a bathroom and a convenient laundry area. Upstairs, the large primary bedroom offers a walk-in closet, (Closet by Design, 2024) and an en-suite bath with classic finishes. A second generously sized bedroom and a beautiful hall bath complete the second level. All New Kohler toilets, 2025) Current owners have recently made improvements throughout, including Newer refrigerator 2023, dishwasher 2023, KitchenAid Microwave 2023, HVAC , water heater, Air Conditioner, heat furnace 2023. Additional features include a one-car garage with overhead storage racks. New Garage door, (Metal) 2025
Access to community amenities such as a swimming pool, tennis courts, and walking trails.
Enjoy the perfect blend of comfort and convenience—just minutes from shopping, dining, parks, the Wawa train station, Philadelphia Airport, and major highways. this home won’t last long. A great location! Schedule a Showing today!
Contact an agent
Home facts
- Year built:1994
- Listing Id #:PADE2095866
- Added:30 day(s) ago
- Updated:August 15, 2025 at 07:30 AM
Rooms and interior
- Bedrooms:2
- Total bathrooms:3
- Full bathrooms:2
- Half bathrooms:1
- Living area:1,448 sq. ft.
Heating and cooling
- Cooling:Central A/C
- Heating:Forced Air, Natural Gas
Structure and exterior
- Year built:1994
- Building area:1,448 sq. ft.
Utilities
- Water:Public
- Sewer:Public Sewer
Finances and disclosures
- Price:$385,000
- Price per sq. ft.:$265.88
- Tax amount:$5,502 (2024)
New listings near 302 Stanton Ct #302
- Coming Soon
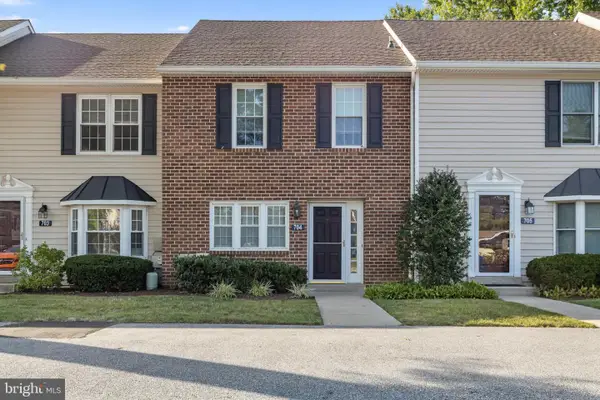 $349,000Coming Soon2 beds 3 baths
$349,000Coming Soon2 beds 3 baths704 Meadow Ct #704, GLEN MILLS, PA 19342
MLS# PADE2097734Listed by: KELLER WILLIAMS REAL ESTATE - WEST CHESTER - New
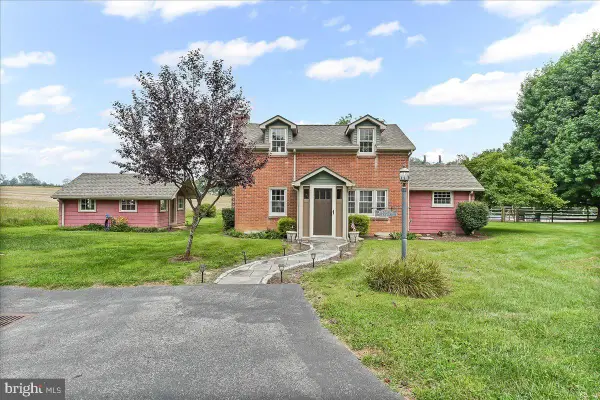 $895,000Active3 beds 2 baths1,185 sq. ft.
$895,000Active3 beds 2 baths1,185 sq. ft.1439 Middletown Rd, GLEN MILLS, PA 19342
MLS# PADE2097492Listed by: SCOTT REALTY GROUP - New
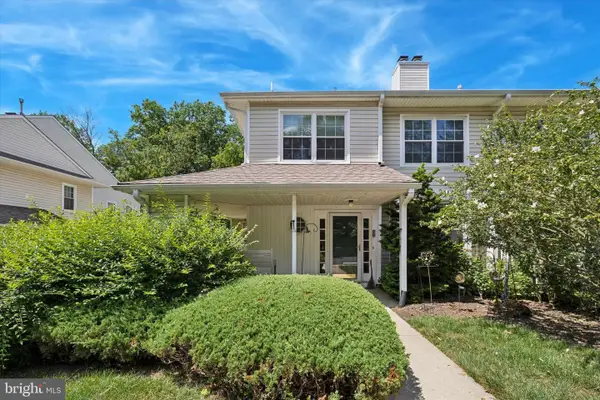 $360,000Active2 beds 3 baths1,362 sq. ft.
$360,000Active2 beds 3 baths1,362 sq. ft.67 Bayberry Ct #67, GLEN MILLS, PA 19342
MLS# PADE2097700Listed by: RE/MAX PREFERRED - NEWTOWN SQUARE - Open Sat, 12 to 2pmNew
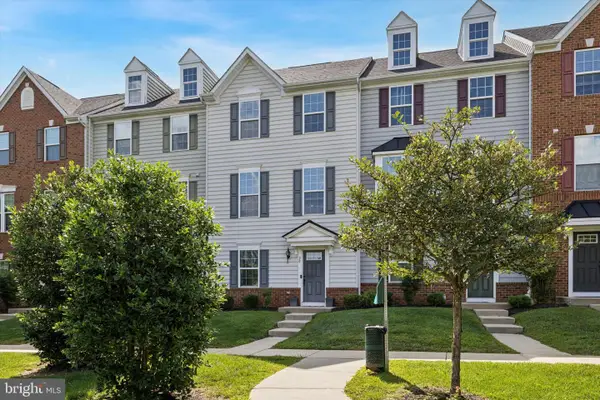 $485,000Active2 beds 3 baths2,852 sq. ft.
$485,000Active2 beds 3 baths2,852 sq. ft.20 Chamberlain Ct, GLEN MILLS, PA 19342
MLS# PADE2097684Listed by: KW GREATER WEST CHESTER - New
 $549,900Active3 beds 4 baths3,048 sq. ft.
$549,900Active3 beds 4 baths3,048 sq. ft.148 Kingswood Ct #148, GLEN MILLS, PA 19342
MLS# PADE2097626Listed by: BHHS FOX & ROACH-CHADDS FORD - New
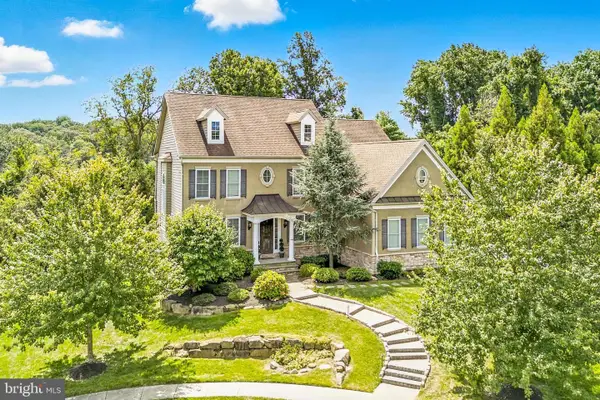 $1,200,000Active4 beds 4 baths3,712 sq. ft.
$1,200,000Active4 beds 4 baths3,712 sq. ft.24 Oakmont Cir, GLEN MILLS, PA 19342
MLS# PADE2097448Listed by: KW EMPOWER  $450,000Pending3 beds 3 baths1,408 sq. ft.
$450,000Pending3 beds 3 baths1,408 sq. ft.120 Station Rd, GLEN MILLS, PA 19342
MLS# PADE2097292Listed by: LONG & FOSTER REAL ESTATE, INC.- New
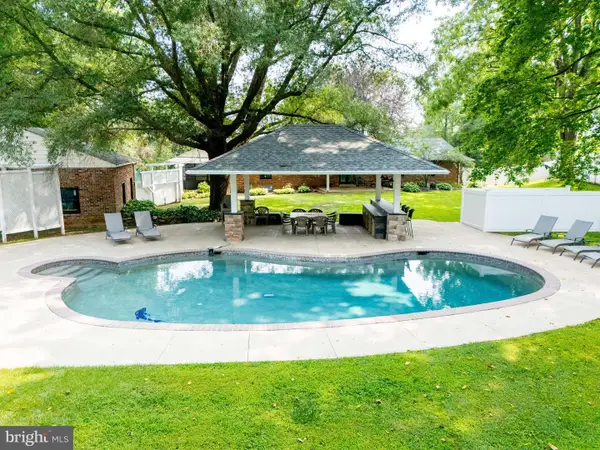 $884,900Active4 beds 5 baths2,342 sq. ft.
$884,900Active4 beds 5 baths2,342 sq. ft.136 Schoolhouse Ln, GLEN MILLS, PA 19342
MLS# PADE2097152Listed by: KELLER WILLIAMS REAL ESTATE - MEDIA - New
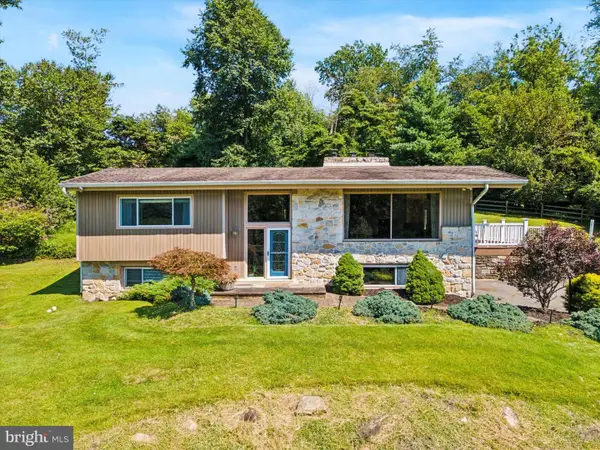 $789,900Active3 beds 3 baths2,834 sq. ft.
$789,900Active3 beds 3 baths2,834 sq. ft.112 Gradyville Rd, GLEN MILLS, PA 19342
MLS# PADE2096590Listed by: KELLER WILLIAMS REAL ESTATE - MEDIA 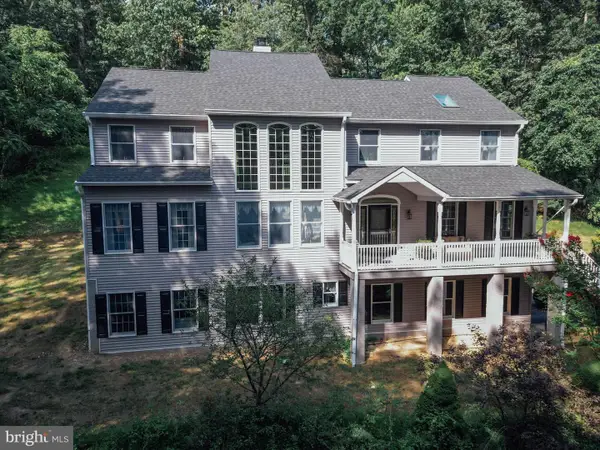 $965,000Active4 beds 4 baths4,066 sq. ft.
$965,000Active4 beds 4 baths4,066 sq. ft.7 Slitting Mill Rd, GLEN MILLS, PA 19342
MLS# PADE2096790Listed by: KELLER WILLIAMS REAL ESTATE -EXTON
