31 Ashley Ct #31, Glen Mills, PA 19342
Local realty services provided by:Better Homes and Gardens Real Estate Community Realty
31 Ashley Ct #31,Glen Mills, PA 19342
$349,900
- 2 Beds
- 3 Baths
- 1,404 sq. ft.
- Townhouse
- Pending
Listed by:tracy sauler
Office:kw greater west chester
MLS#:PADE2102250
Source:BRIGHTMLS
Price summary
- Price:$349,900
- Price per sq. ft.:$249.22
- Monthly HOA dues:$329
About this home
Welcome to 31 Ashley Ct, a beautifully updated 2-bedroom, 2.5-bath townhome nestled in the highly sought-after Darlington Woods community—part of the award-winning Garnet Valley School District.
Step inside to discover a bright, open-concept first floor featuring new flooring (2020), elegant crown molding (2020), and recessed lighting that enhances the warm and inviting living space. The gas fireplace anchors the living room, while the Andersen sliding door (2020) opens to a private patio surrounded by maintenance-free perennials that bloom year after year.
The kitchen flows seamlessly into the dining area—perfect for entertaining. A stylish half bath (updated in 2018) adds convenience on the main level. Upstairs, you’ll find two spacious bedrooms, including a serene primary suite with a fully remodeled ensuite bath (2025) and generous closet space.
Additional upgrades include three new Pella windows, a new air conditioner (2025), and thoughtful details throughout. The HOA takes care of most exterior maintenance and the roof, offering truly low-maintenance living.
Enjoy resort-style amenities including a community pool, fitness center, and tennis court, all in a beautifully landscaped neighborhood with easy access to shops, dining, and major commuter routes.
Don’t miss this rare opportunity to own a move-in-ready home in one of Glen Mills’ most desirable communities!
Contact an agent
Home facts
- Year built:1989
- Listing ID #:PADE2102250
- Added:12 day(s) ago
- Updated:November 05, 2025 at 08:24 AM
Rooms and interior
- Bedrooms:2
- Total bathrooms:3
- Full bathrooms:2
- Half bathrooms:1
- Living area:1,404 sq. ft.
Heating and cooling
- Cooling:Central A/C
- Heating:Forced Air, Natural Gas
Structure and exterior
- Roof:Shingle
- Year built:1989
- Building area:1,404 sq. ft.
- Lot area:0.02 Acres
Utilities
- Water:Public
- Sewer:Community Septic Tank
Finances and disclosures
- Price:$349,900
- Price per sq. ft.:$249.22
- Tax amount:$5,060 (2024)
New listings near 31 Ashley Ct #31
- Coming SoonOpen Sun, 1 to 3pm
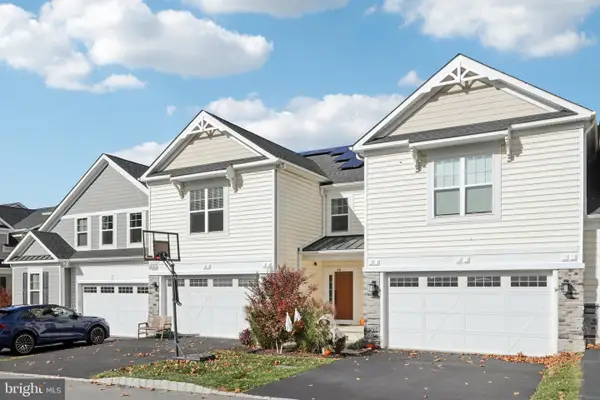 $729,000Coming Soon3 beds 3 baths
$729,000Coming Soon3 beds 3 baths48 Hunters Ln, GLEN MILLS, PA 19342
MLS# PADE2103084Listed by: JMG PENNSYLVANIA - New
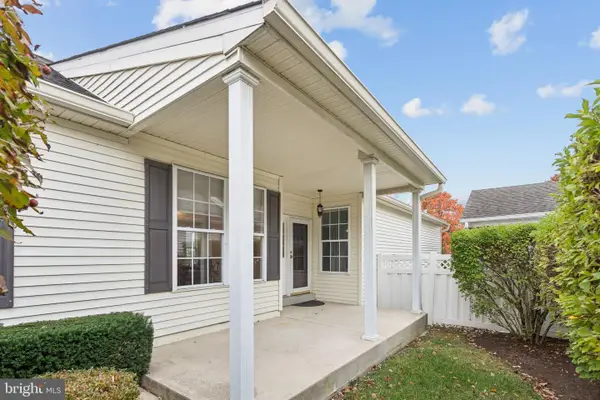 $539,500Active2 beds 3 baths1,947 sq. ft.
$539,500Active2 beds 3 baths1,947 sq. ft.1402 S Hunting Horn Turn, GLEN MILLS, PA 19342
MLS# PADE2102986Listed by: RE/MAX MAIN LINE - DEVON - New
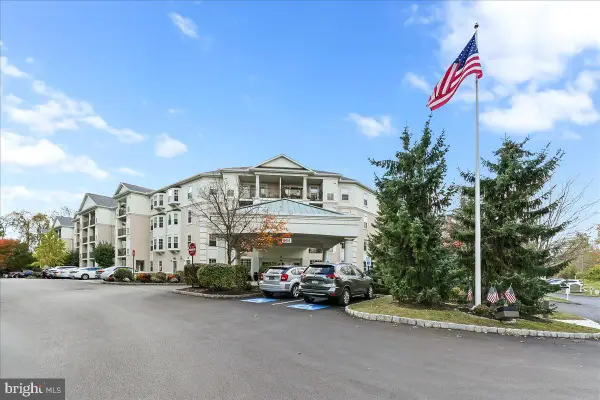 $399,900Active2 beds 2 baths1,360 sq. ft.
$399,900Active2 beds 2 baths1,360 sq. ft.244 Baltimore Pike #108a, GLEN MILLS, PA 19342
MLS# PADE2102746Listed by: KELLER WILLIAMS REAL ESTATE - MEDIA  $425,000Active2 beds 2 baths1,394 sq. ft.
$425,000Active2 beds 2 baths1,394 sq. ft.244 Baltimore Pike #101b, GLEN MILLS, PA 19342
MLS# PADE2100444Listed by: COMPASS PENNSYLVANIA, LLC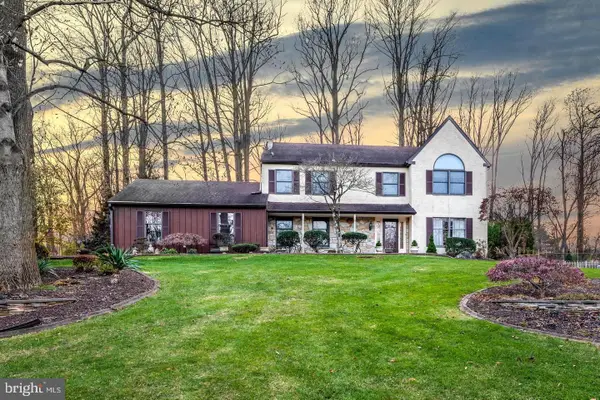 $880,000Active4 beds 3 baths3,068 sq. ft.
$880,000Active4 beds 3 baths3,068 sq. ft.20 Highland Dr, MEDIA, PA 19063
MLS# PADE2102772Listed by: KW EMPOWER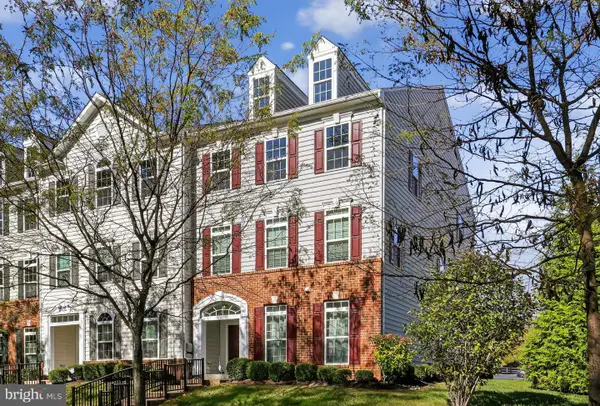 $380,000Active2 beds 2 baths1,250 sq. ft.
$380,000Active2 beds 2 baths1,250 sq. ft.36 Eagle Ln #18, GLEN MILLS, PA 19342
MLS# PADE2102182Listed by: LONG & FOSTER REAL ESTATE, INC.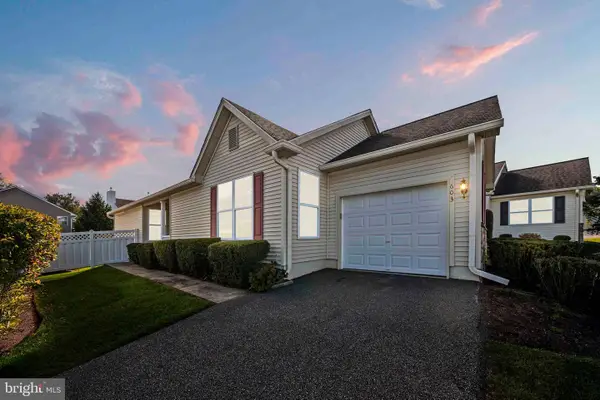 $469,900Active2 beds 2 baths1,561 sq. ft.
$469,900Active2 beds 2 baths1,561 sq. ft.603 W Gray Fox Ln, GLEN MILLS, PA 19342
MLS# PADE2102390Listed by: KELLER WILLIAMS REAL ESTATE - MEDIA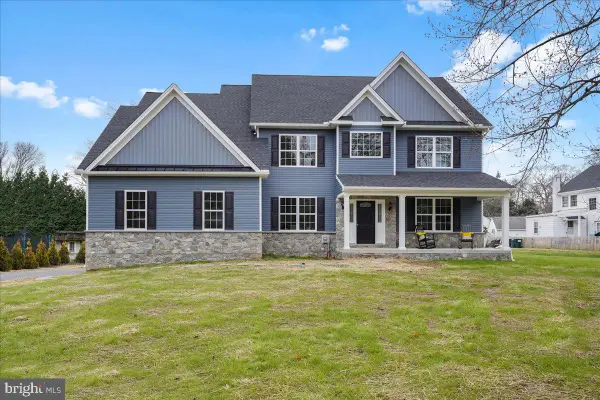 $1,450,000Active4 beds 3 baths3,200 sq. ft.
$1,450,000Active4 beds 3 baths3,200 sq. ft.1240 Gradyville Rd, GLEN MILLS, PA 19342
MLS# PADE2102526Listed by: CG REALTY, LLC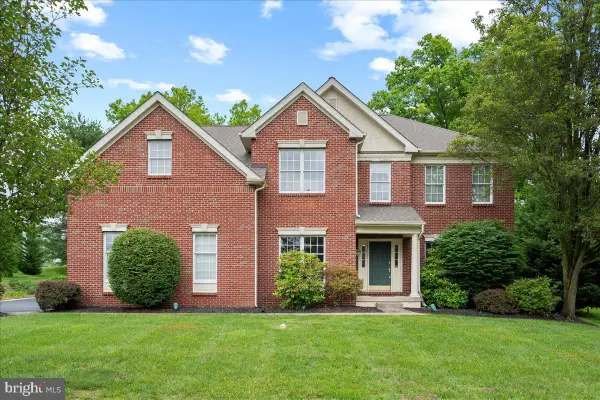 $935,000Pending4 beds 4 baths4,657 sq. ft.
$935,000Pending4 beds 4 baths4,657 sq. ft.23 Annesley Dr, GLEN MILLS, PA 19342
MLS# PADE2102368Listed by: RE/MAX ASSOCIATES-WILMINGTON
