54 Grist Mill Rd, GLEN MILLS, PA 19342
Local realty services provided by:Better Homes and Gardens Real Estate Reserve
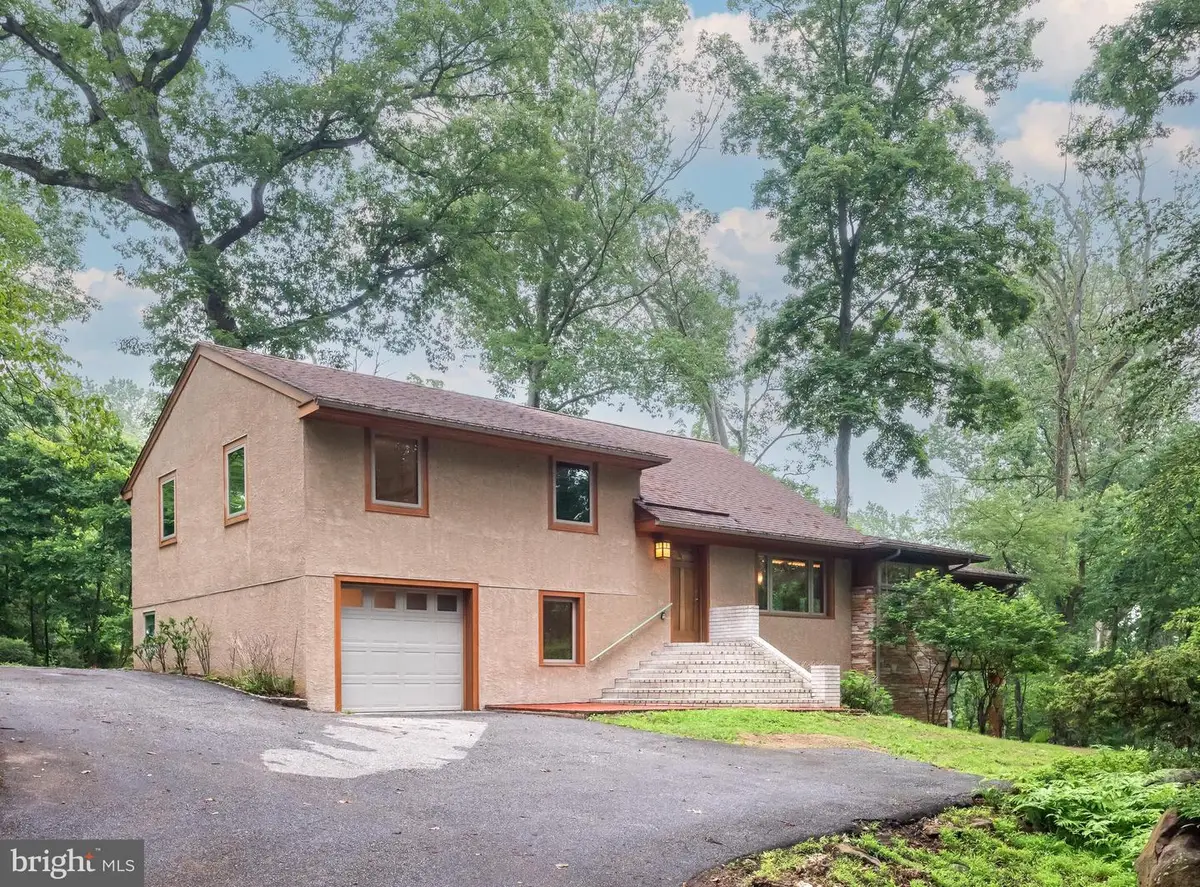

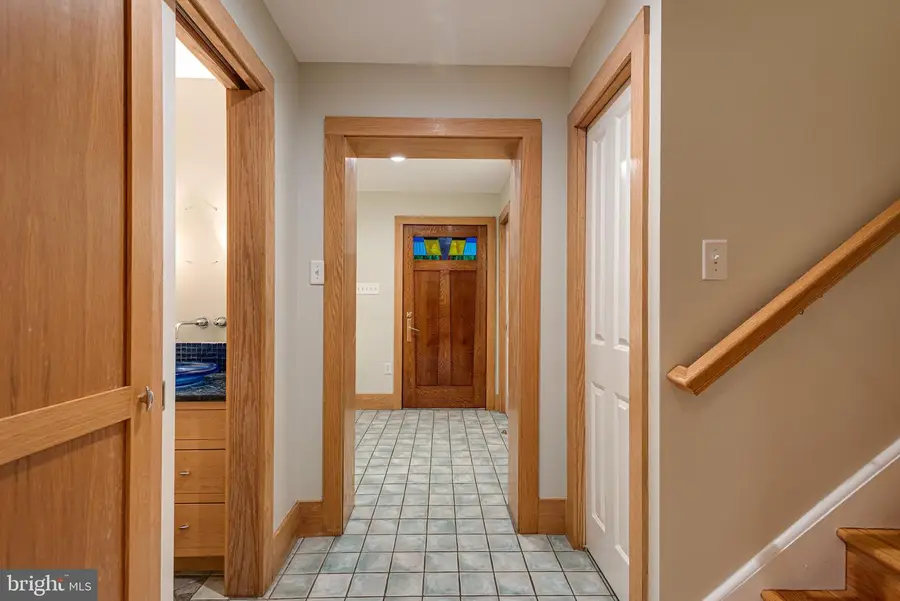
54 Grist Mill Rd,GLEN MILLS, PA 19342
$749,900
- 4 Beds
- 4 Baths
- 2,468 sq. ft.
- Single family
- Pending
Listed by:lauren b dickerman
Office:keller williams real estate -exton
MLS#:PADE2093002
Source:BRIGHTMLS
Price summary
- Price:$749,900
- Price per sq. ft.:$303.85
About this home
Welcome to 54 Grist Mill Road, a beautiful and unique home nestled in Thornbury Township in Glen Mills and within the award-winning West Chester Area School District.This amazing 4-bedroom, 2.2 half-bath home offers comfort, flexibility and functionality in a serene, wooded setting. Step inside to a charming foyer with elegant archways that draw you into the heart of the home. The thoughtfully designed kitchen showcases newly installed stainless steel appliances with a beverage cooler and includes a built-in refrigerator that blends seamlessly with the cabinetry. Just beyond, the spacious Great Room features soaring ceilings with gorgeous custom lighting, hardwood floors, a striking central fireplace, and expansive windows that flood the space with natural light. Step out onto the covered back deck, ideal for enjoying peaceful mornings with a cup of coffee or hosting gatherings with effortless indoor-outdoor flow. You will also find a conveniently located powder room on the main level.
The Great Room also features a beautifully lighted, spiral staircase leading to a spectacular space on one of the lower levels. This room was designed as an artist’s studio, with its own AC, heated floors, a wet bar and a kiln room; but using your own imagination and depending upon your needs, it could be an additional family room, or an in-home gym and spa area, with plenty of room for a hot tub and sauna! AMAZING SPACE!! Leading down a few steps from the kitchen there are 2 lower levels. On the first, you will find a perfect in-home office and/or library space with hardwood parquet flooring, as well as the laundry room and the 2nd half bath. Then there is the huge unfinished basement with tons of storage space, the whole-house vacuum and lots of room for a workshop. Upstairs, you’ll find three generously sized bedrooms and a full bath on the second level, while the third level is dedicated to the primary suite with its own bath and walk-in closet. Architect-designed and remodeled in 2005, the home features passive solar elements that enhance both energy efficiency and year-round comfort. A whole-house generator provides uninterrupted power, offering peace of mind during storms—especially beneficial for those who work from home. The seller has spared no expense in preparing this home for you, including the installation of a totally new septic system, as well as freshly painting the entire home and refinishing the hardwood floors on the upper and lower levels. You are surrounded by nature and spectacular wooded views on every level of this amazing home, while still being just minutes from top-rated schools, popular shops, dining, and major routes for commuting. 54 Grist Mill Road is a rare blend of beauty, charm, seclusion, convenience, and modern living—schedule your showing today!
Contact an agent
Home facts
- Year built:1958
- Listing Id #:PADE2093002
- Added:55 day(s) ago
- Updated:August 15, 2025 at 07:30 AM
Rooms and interior
- Bedrooms:4
- Total bathrooms:4
- Full bathrooms:2
- Half bathrooms:2
- Living area:2,468 sq. ft.
Heating and cooling
- Cooling:Central A/C
- Heating:Hot Water, Propane - Owned
Structure and exterior
- Year built:1958
- Building area:2,468 sq. ft.
- Lot area:1.98 Acres
Schools
- High school:WEST CHESTER BAYARD RUSTIN
- Middle school:STETSON
- Elementary school:PENN WOOD
Utilities
- Water:Well
- Sewer:On Site Septic
Finances and disclosures
- Price:$749,900
- Price per sq. ft.:$303.85
- Tax amount:$6,380 (2025)
New listings near 54 Grist Mill Rd
- Coming Soon
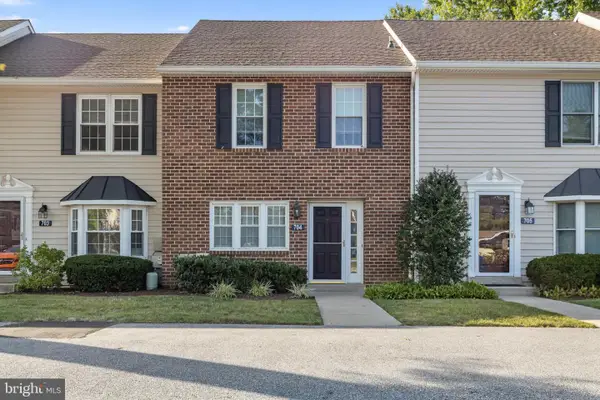 $349,000Coming Soon2 beds 3 baths
$349,000Coming Soon2 beds 3 baths704 Meadow Ct #704, GLEN MILLS, PA 19342
MLS# PADE2097734Listed by: KELLER WILLIAMS REAL ESTATE - WEST CHESTER - New
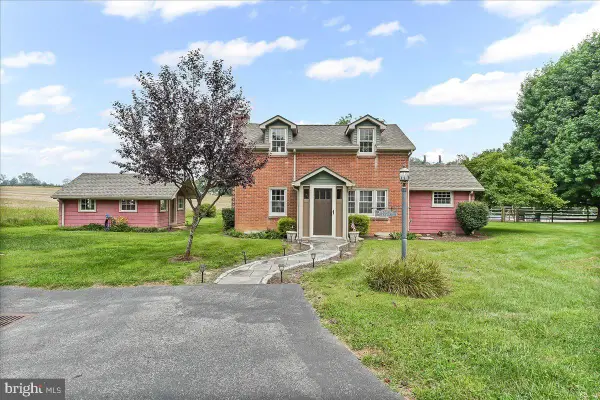 $895,000Active3 beds 2 baths1,185 sq. ft.
$895,000Active3 beds 2 baths1,185 sq. ft.1439 Middletown Rd, GLEN MILLS, PA 19342
MLS# PADE2097492Listed by: SCOTT REALTY GROUP - New
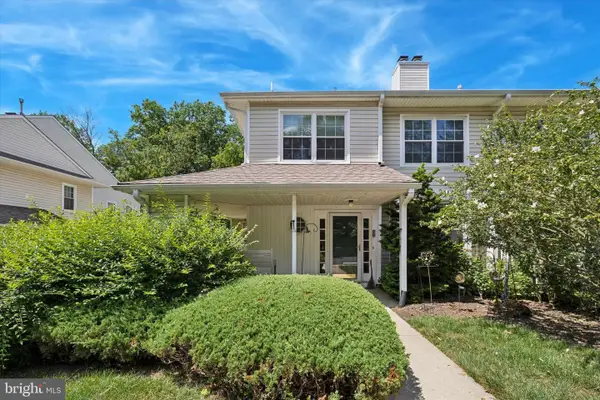 $360,000Active2 beds 3 baths1,362 sq. ft.
$360,000Active2 beds 3 baths1,362 sq. ft.67 Bayberry Ct #67, GLEN MILLS, PA 19342
MLS# PADE2097700Listed by: RE/MAX PREFERRED - NEWTOWN SQUARE - Open Sat, 12 to 2pmNew
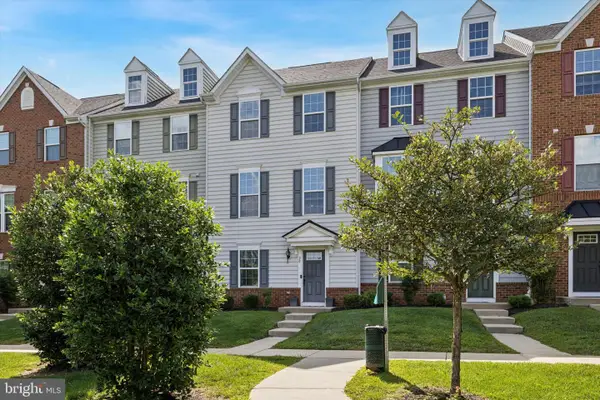 $485,000Active2 beds 3 baths2,852 sq. ft.
$485,000Active2 beds 3 baths2,852 sq. ft.20 Chamberlain Ct, GLEN MILLS, PA 19342
MLS# PADE2097684Listed by: KW GREATER WEST CHESTER - New
 $549,900Active3 beds 4 baths3,048 sq. ft.
$549,900Active3 beds 4 baths3,048 sq. ft.148 Kingswood Ct #148, GLEN MILLS, PA 19342
MLS# PADE2097626Listed by: BHHS FOX & ROACH-CHADDS FORD - New
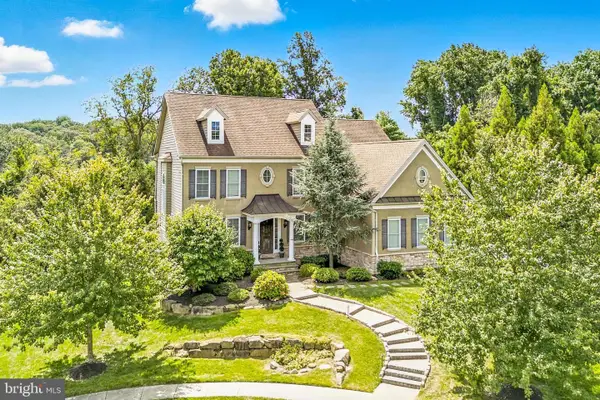 $1,200,000Active4 beds 4 baths3,712 sq. ft.
$1,200,000Active4 beds 4 baths3,712 sq. ft.24 Oakmont Cir, GLEN MILLS, PA 19342
MLS# PADE2097448Listed by: KW EMPOWER  $450,000Pending3 beds 3 baths1,408 sq. ft.
$450,000Pending3 beds 3 baths1,408 sq. ft.120 Station Rd, GLEN MILLS, PA 19342
MLS# PADE2097292Listed by: LONG & FOSTER REAL ESTATE, INC.- New
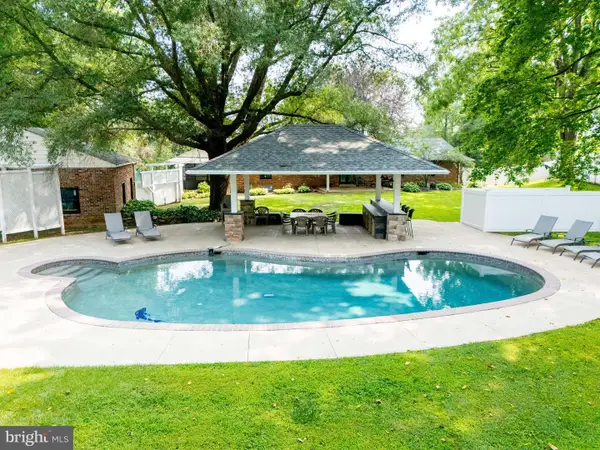 $884,900Active4 beds 5 baths2,342 sq. ft.
$884,900Active4 beds 5 baths2,342 sq. ft.136 Schoolhouse Ln, GLEN MILLS, PA 19342
MLS# PADE2097152Listed by: KELLER WILLIAMS REAL ESTATE - MEDIA - New
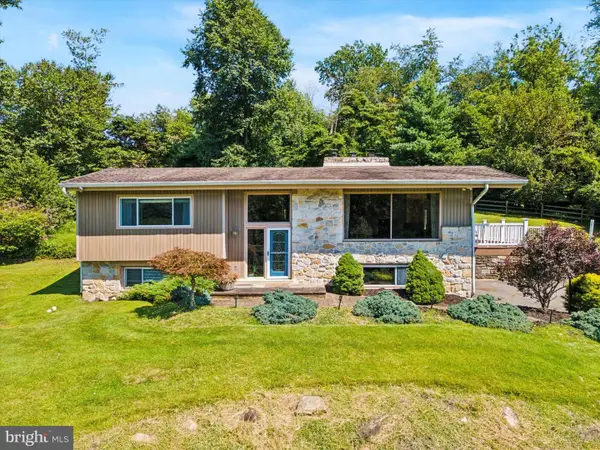 $789,900Active3 beds 3 baths2,834 sq. ft.
$789,900Active3 beds 3 baths2,834 sq. ft.112 Gradyville Rd, GLEN MILLS, PA 19342
MLS# PADE2096590Listed by: KELLER WILLIAMS REAL ESTATE - MEDIA 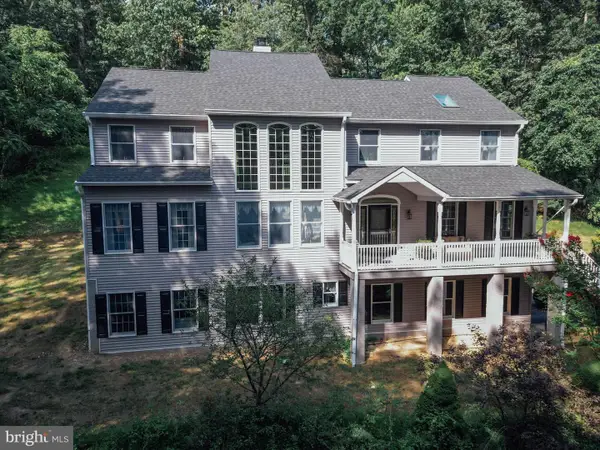 $965,000Active4 beds 4 baths4,066 sq. ft.
$965,000Active4 beds 4 baths4,066 sq. ft.7 Slitting Mill Rd, GLEN MILLS, PA 19342
MLS# PADE2096790Listed by: KELLER WILLIAMS REAL ESTATE -EXTON
