58 Hunters Ln, GLEN MILLS, PA 19342
Local realty services provided by:Better Homes and Gardens Real Estate Valley Partners
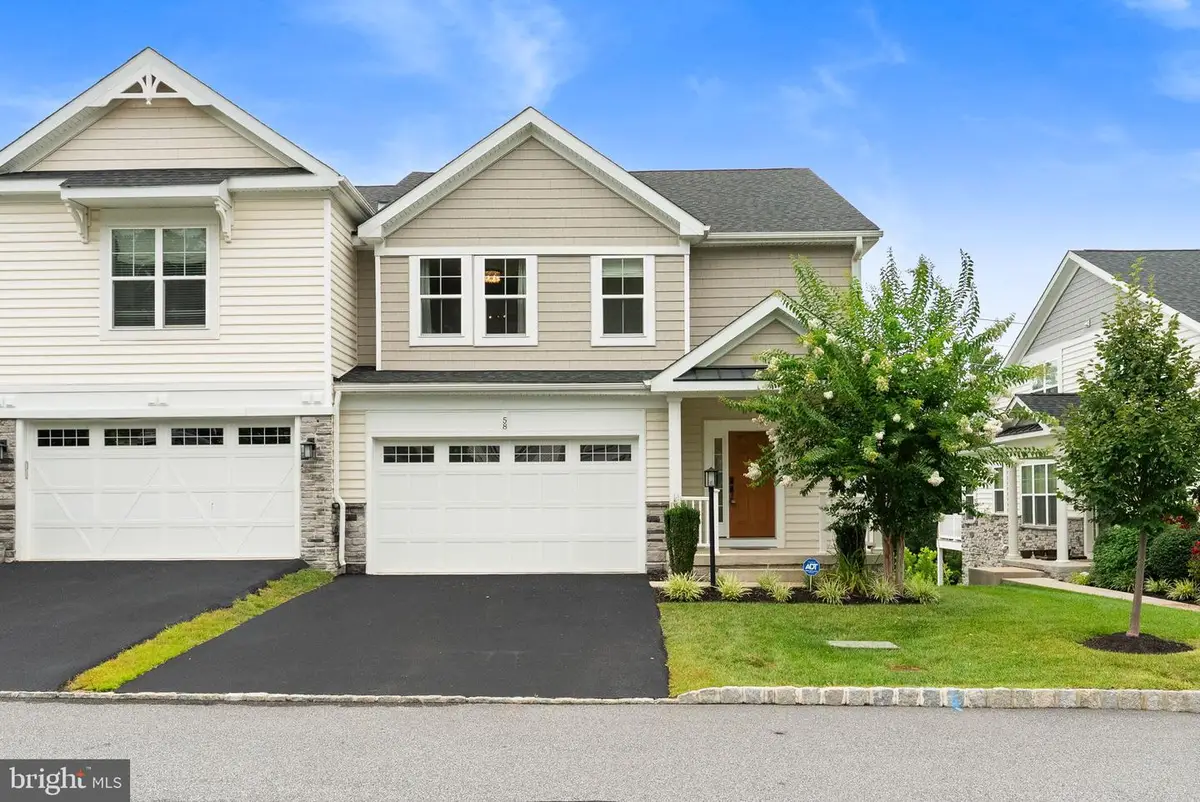
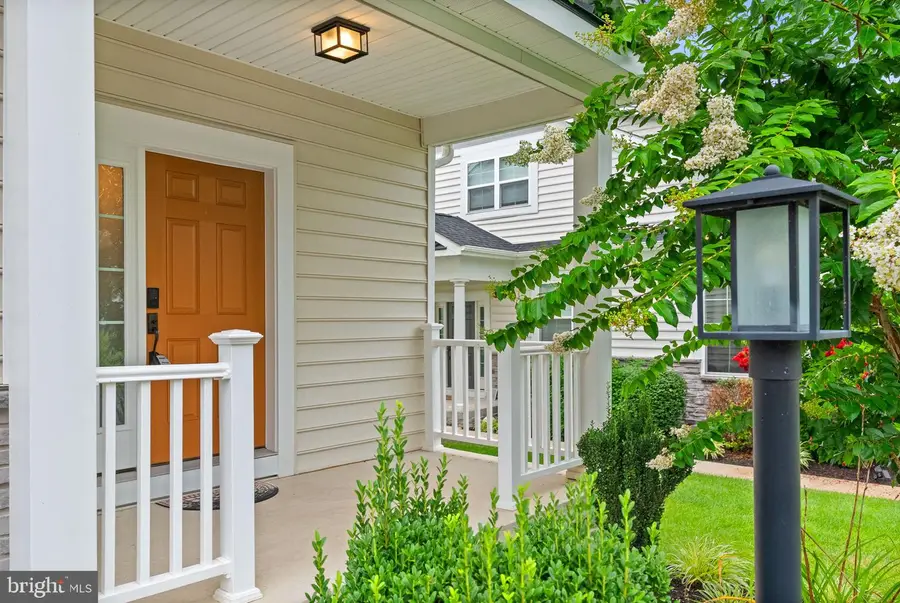
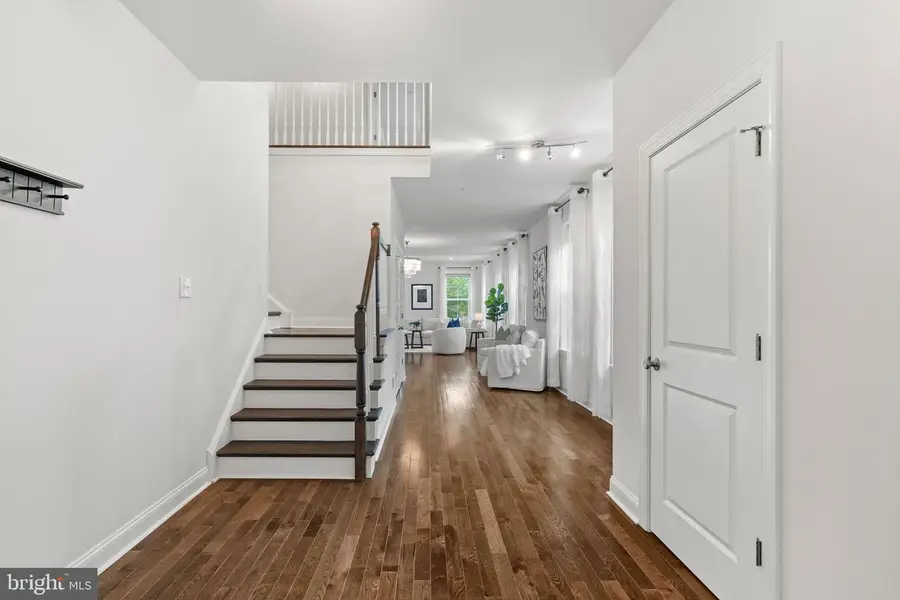
Listed by:matthew tallent
Office:keller williams main line
MLS#:PADE2097142
Source:BRIGHTMLS
Price summary
- Price:$735,000
- Price per sq. ft.:$196
- Monthly HOA dues:$175
About this home
Welcome to this beautiful end-unit townhome on Hunters Lane! This stunning 3-bedroom, 2.5-bath home is located in the top-rated Garnet Valley School District, offering tranquility and privacy with a wooded nature preserve as its backdrop.
The home opens to a foyer with 9 foot ceilings filled with natural light, hardwood floors, and central air throughout! Off to the left is your own personal home office perfect for those who work from home. Next enter into a huge open concept kitchen, living, and dining space perfect for entertaining. The chefs kitchen offers stainless steel appliances, white quartzite countertops, subway tile backsplash, tall cabinetry, and a stainless-steel range hood venting to the outside. Adjacent are a walk-in pantry, mudroom, and extra storage. The spacious living and dining areas surrounded by windows open to a private deck—perfect for morning coffee or evening relaxation.
Upstairs, hardwood stairs lead to a flexible space, ideal for a cozy reading nook or additional home office. The expansive primary suite features two walk-in closets and a spa-like en-suite with dual vanities and a walk-in shower. There are two additional bedrooms and a guest bathroom. Laundry is also conveniently located on the second along with an additional storage space perfect for storing extra clothes or bedding.
The basement offers a huge amount of finished space perfect for hosting sporting events, movie nights, a home gym, and a kids playroom. This walkout basement opens up to your own walking trail right behind the home! The basement also offers a large storage room with 200 sqft of space.
Close by your home are tons of amazing restaurants like White Dog Cafe, Testa Rossa, and Flemings Steak House and The Shoppes at Briton Lake. The close by Wawa Train Station is your gateway to the City whether it's for date night in Center City or Eagles Games on Sunday. Tons of green spaces are also near by: Newlin Grist Mill Park, playgrounds, and walking trails.
Showings begin Thursday 8/7 ... this one will not last long!
Contact an agent
Home facts
- Year built:2018
- Listing Id #:PADE2097142
- Added:84 day(s) ago
- Updated:August 15, 2025 at 07:30 AM
Rooms and interior
- Bedrooms:3
- Total bathrooms:3
- Full bathrooms:2
- Half bathrooms:1
- Living area:3,750 sq. ft.
Heating and cooling
- Cooling:Central A/C
- Heating:90% Forced Air, Natural Gas
Structure and exterior
- Year built:2018
- Building area:3,750 sq. ft.
- Lot area:0.13 Acres
Schools
- High school:GARNET VALLEY
Utilities
- Water:Public
- Sewer:No Septic System
Finances and disclosures
- Price:$735,000
- Price per sq. ft.:$196
- Tax amount:$9,053 (2024)
New listings near 58 Hunters Ln
- Coming Soon
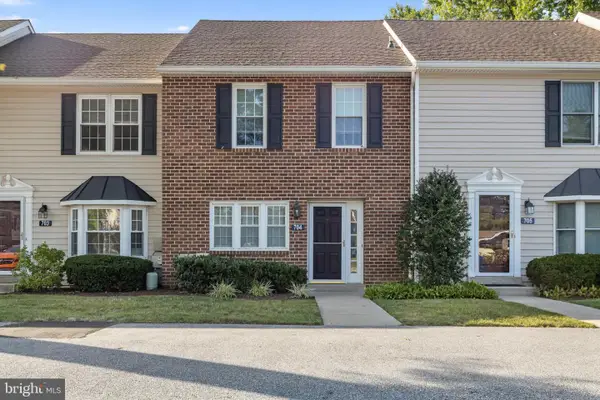 $349,000Coming Soon2 beds 3 baths
$349,000Coming Soon2 beds 3 baths704 Meadow Ct #704, GLEN MILLS, PA 19342
MLS# PADE2097734Listed by: KELLER WILLIAMS REAL ESTATE - WEST CHESTER - New
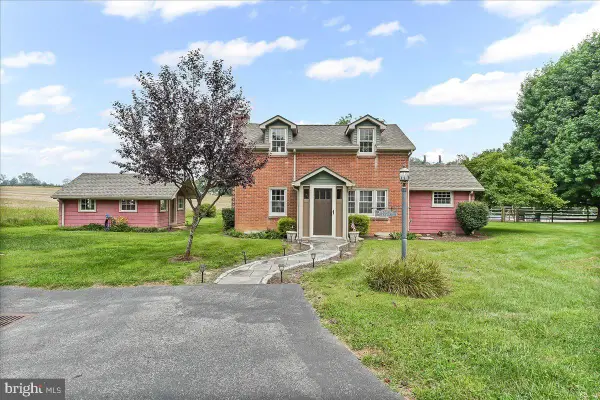 $895,000Active3 beds 2 baths1,185 sq. ft.
$895,000Active3 beds 2 baths1,185 sq. ft.1439 Middletown Rd, GLEN MILLS, PA 19342
MLS# PADE2097492Listed by: SCOTT REALTY GROUP - New
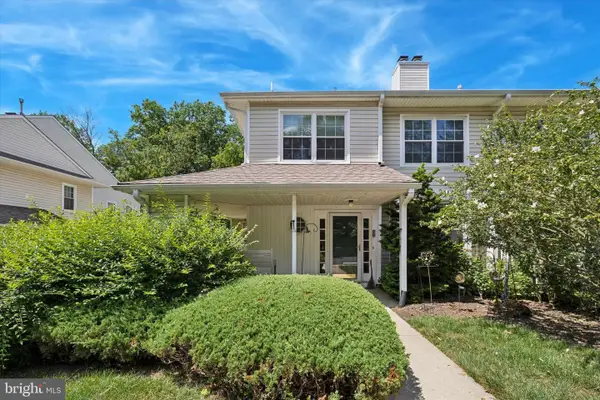 $360,000Active2 beds 3 baths1,362 sq. ft.
$360,000Active2 beds 3 baths1,362 sq. ft.67 Bayberry Ct #67, GLEN MILLS, PA 19342
MLS# PADE2097700Listed by: RE/MAX PREFERRED - NEWTOWN SQUARE - Open Sat, 12 to 2pmNew
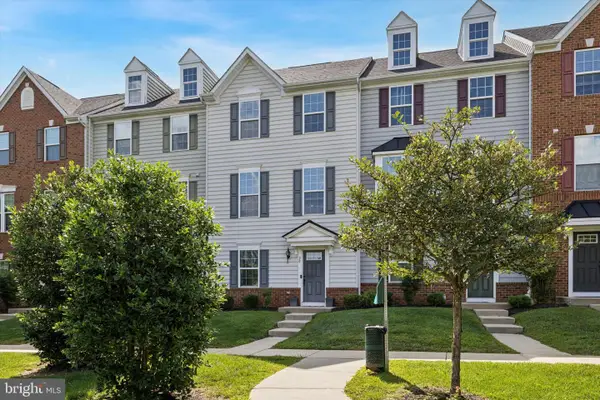 $485,000Active2 beds 3 baths2,852 sq. ft.
$485,000Active2 beds 3 baths2,852 sq. ft.20 Chamberlain Ct, GLEN MILLS, PA 19342
MLS# PADE2097684Listed by: KW GREATER WEST CHESTER - New
 $549,900Active3 beds 4 baths3,048 sq. ft.
$549,900Active3 beds 4 baths3,048 sq. ft.148 Kingswood Ct #148, GLEN MILLS, PA 19342
MLS# PADE2097626Listed by: BHHS FOX & ROACH-CHADDS FORD - New
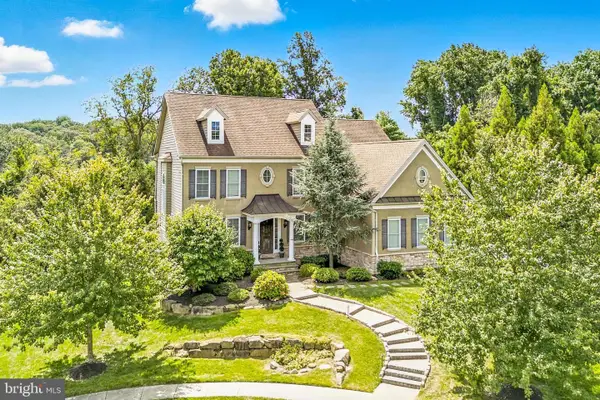 $1,200,000Active4 beds 4 baths3,712 sq. ft.
$1,200,000Active4 beds 4 baths3,712 sq. ft.24 Oakmont Cir, GLEN MILLS, PA 19342
MLS# PADE2097448Listed by: KW EMPOWER  $450,000Pending3 beds 3 baths1,408 sq. ft.
$450,000Pending3 beds 3 baths1,408 sq. ft.120 Station Rd, GLEN MILLS, PA 19342
MLS# PADE2097292Listed by: LONG & FOSTER REAL ESTATE, INC.- New
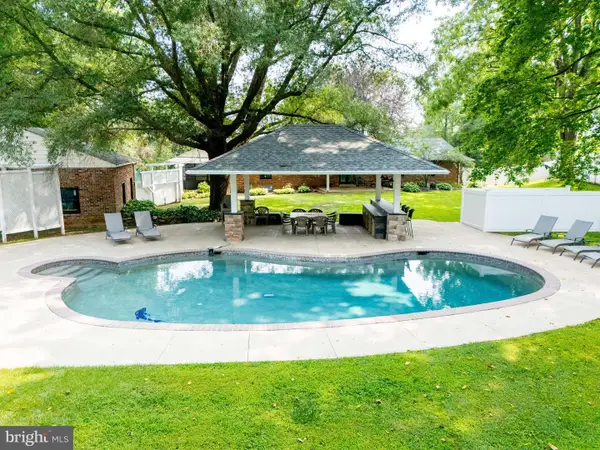 $884,900Active4 beds 5 baths2,342 sq. ft.
$884,900Active4 beds 5 baths2,342 sq. ft.136 Schoolhouse Ln, GLEN MILLS, PA 19342
MLS# PADE2097152Listed by: KELLER WILLIAMS REAL ESTATE - MEDIA - New
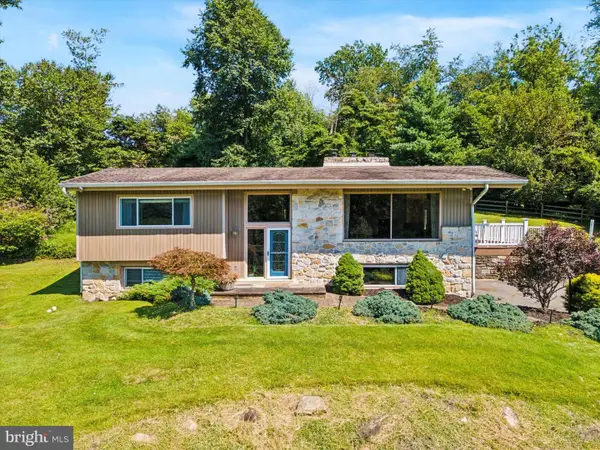 $789,900Active3 beds 3 baths2,834 sq. ft.
$789,900Active3 beds 3 baths2,834 sq. ft.112 Gradyville Rd, GLEN MILLS, PA 19342
MLS# PADE2096590Listed by: KELLER WILLIAMS REAL ESTATE - MEDIA 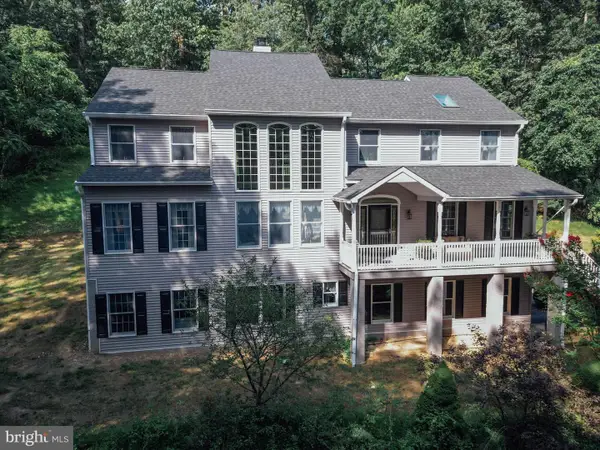 $965,000Active4 beds 4 baths4,066 sq. ft.
$965,000Active4 beds 4 baths4,066 sq. ft.7 Slitting Mill Rd, GLEN MILLS, PA 19342
MLS# PADE2096790Listed by: KELLER WILLIAMS REAL ESTATE -EXTON
