73 Saint Johns Dr, GLEN MILLS, PA 19342
Local realty services provided by:Better Homes and Gardens Real Estate Murphy & Co.
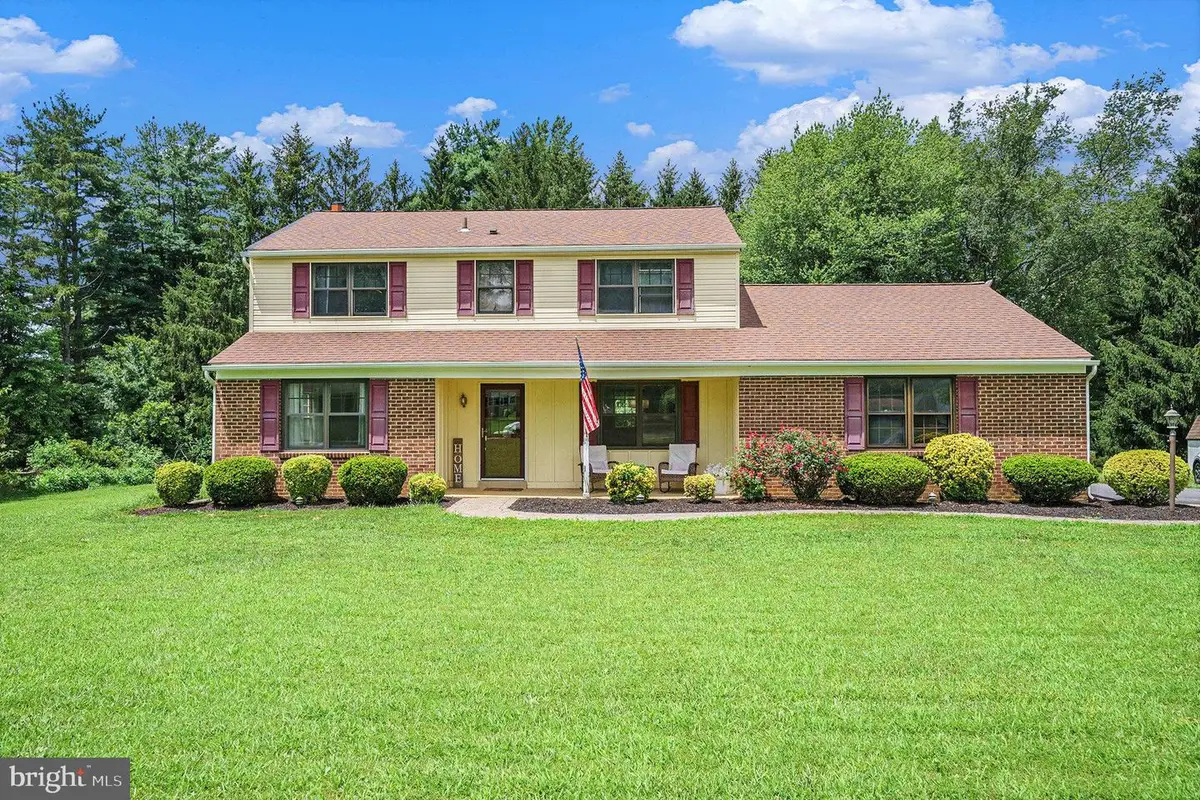
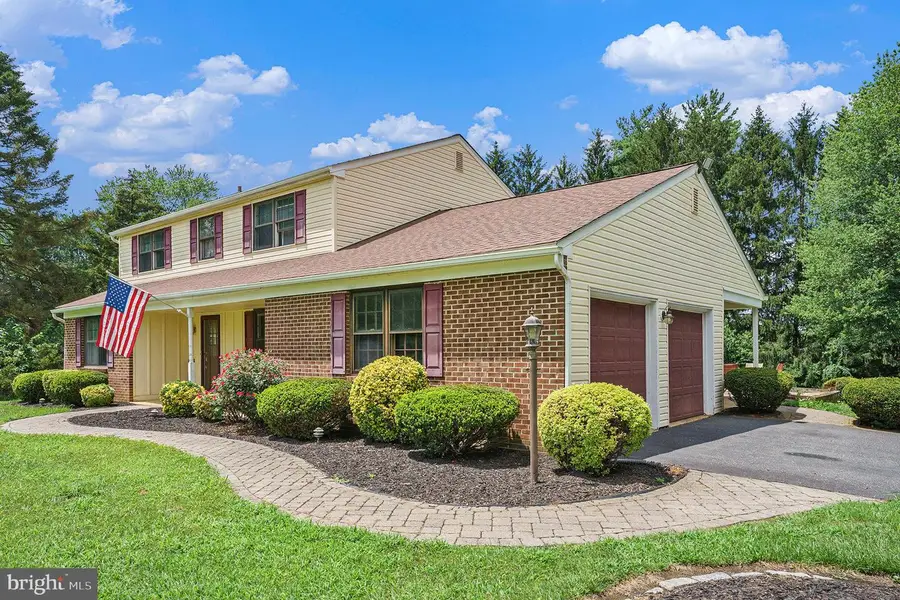
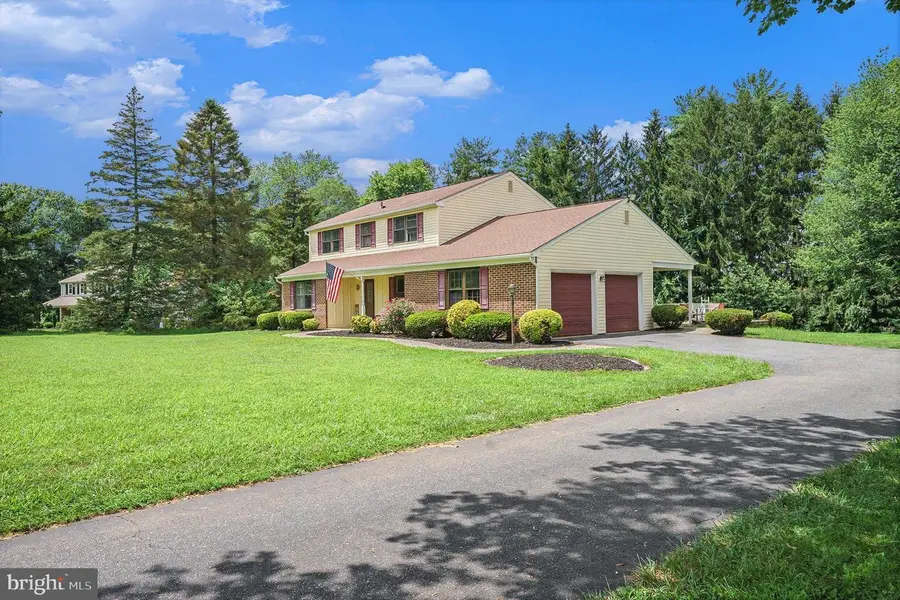
73 Saint Johns Dr,GLEN MILLS, PA 19342
$635,000
- 4 Beds
- 3 Baths
- 2,106 sq. ft.
- Single family
- Pending
Listed by:shawn lowery
Office:exp realty, llc.
MLS#:PADE2094162
Source:BRIGHTMLS
Price summary
- Price:$635,000
- Price per sq. ft.:$301.52
About this home
Welcome to this beautifully updated home located in the desirable Penns Grant neighborhood, within the award-winning Garnet Valley School District. From the moment you arrive, you’ll appreciate the inviting curb appeal, which includes a nicely landscaped front yard, a paver walkway leading from the driveway to the charming front porch, and a large driveway that offers plenty of parking along with a spacious two-car attached garage.
Inside, rich hardwood floors flow throughout the first floor. To the left of the entryway is a bright and welcoming living room filled with natural light. This space connects to a warm and comfortable family room featuring a wood-burning brick fireplace, creating a cozy spot to unwind. To the right of the entryway the spacious eat-in kitchen is ideal for family meals and gatherings. It features stainless steel appliances, ample counter space, plenty of storage, and a large window overlooking the backyard. Tasteful granite countertops and a stylish backsplash add visual appeal, while an exposed wood beam brings in warmth and character. The kitchen also provides convenient access to the family room, creating a functional and connected main level layout.
Just off the kitchen, you'll find a laundry room with access to the backyard, as well as a convenient half bathroom.
Upstairs, the primary bedroom includes an en suite bath for added comfort. Three additional nicely sized bedrooms share a full hall bathroom. Each bedroom also features a ceiling fan to help maintain comfort throughout the seasons.
Outside, the backyard is designed for both entertaining and relaxation. It includes an above-ground pool with a surrounding deck, a large paver patio, and plenty of open space for children, pets, or gardening.
The fully finished basement offers a spacious open-concept layout that can be customized to suit your needs. Whether you're envisioning a home theater, gym, game room, or a combination of all three, this area provides the flexibility to make it your own. Recessed lighting throughout the home adds a modern and polished touch.
This move-in-ready gem offers the perfect combination of space, comfort, and thoughtful updates. It’s ready for you to move in and make it your own. Please note, the buyer will be required by the township to connect to public sewer post-settlement.
Contact an agent
Home facts
- Year built:1973
- Listing Id #:PADE2094162
- Added:28 day(s) ago
- Updated:August 15, 2025 at 07:30 AM
Rooms and interior
- Bedrooms:4
- Total bathrooms:3
- Full bathrooms:2
- Half bathrooms:1
- Living area:2,106 sq. ft.
Heating and cooling
- Cooling:Central A/C
- Heating:Forced Air, Oil
Structure and exterior
- Roof:Shingle
- Year built:1973
- Building area:2,106 sq. ft.
Utilities
- Water:Public
- Sewer:On Site Septic, Public Hook/Up Avail
Finances and disclosures
- Price:$635,000
- Price per sq. ft.:$301.52
- Tax amount:$8,942 (2025)
New listings near 73 Saint Johns Dr
- Coming Soon
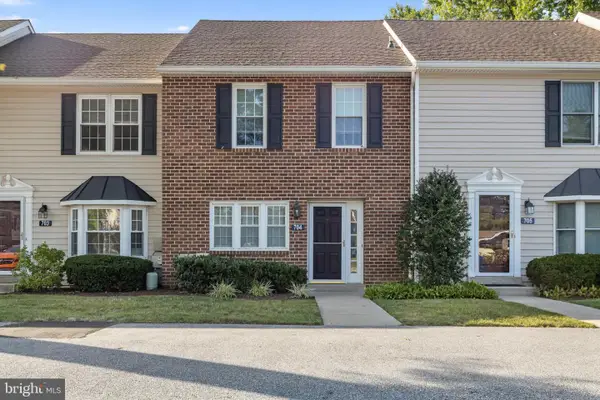 $349,000Coming Soon2 beds 3 baths
$349,000Coming Soon2 beds 3 baths704 Meadow Ct #704, GLEN MILLS, PA 19342
MLS# PADE2097734Listed by: KELLER WILLIAMS REAL ESTATE - WEST CHESTER - New
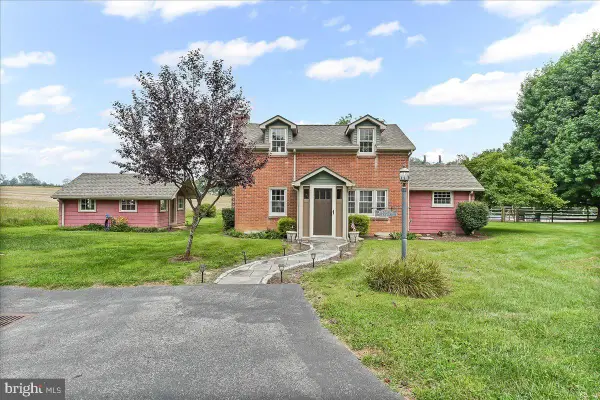 $895,000Active3 beds 2 baths1,185 sq. ft.
$895,000Active3 beds 2 baths1,185 sq. ft.1439 Middletown Rd, GLEN MILLS, PA 19342
MLS# PADE2097492Listed by: SCOTT REALTY GROUP - New
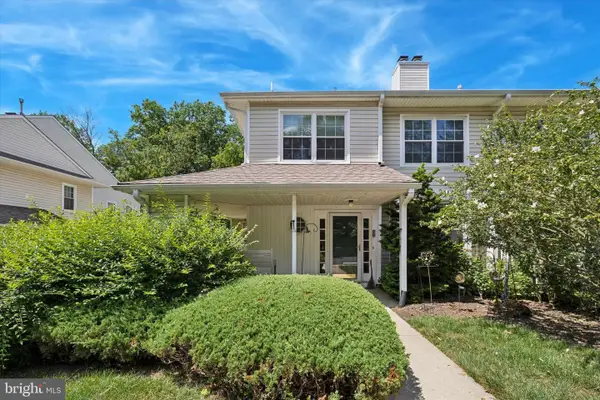 $360,000Active2 beds 3 baths1,362 sq. ft.
$360,000Active2 beds 3 baths1,362 sq. ft.67 Bayberry Ct #67, GLEN MILLS, PA 19342
MLS# PADE2097700Listed by: RE/MAX PREFERRED - NEWTOWN SQUARE - Open Sat, 12 to 2pmNew
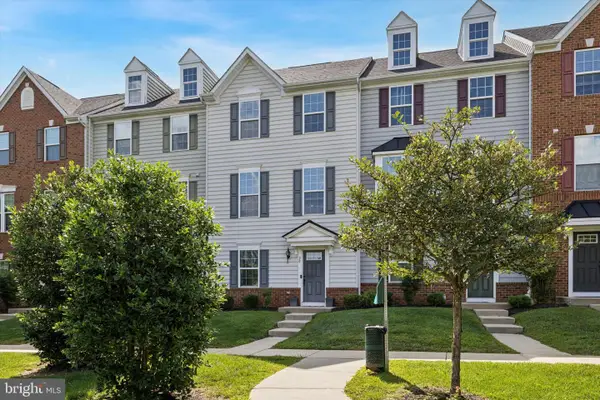 $485,000Active2 beds 3 baths2,852 sq. ft.
$485,000Active2 beds 3 baths2,852 sq. ft.20 Chamberlain Ct, GLEN MILLS, PA 19342
MLS# PADE2097684Listed by: KW GREATER WEST CHESTER - New
 $549,900Active3 beds 4 baths3,048 sq. ft.
$549,900Active3 beds 4 baths3,048 sq. ft.148 Kingswood Ct #148, GLEN MILLS, PA 19342
MLS# PADE2097626Listed by: BHHS FOX & ROACH-CHADDS FORD - New
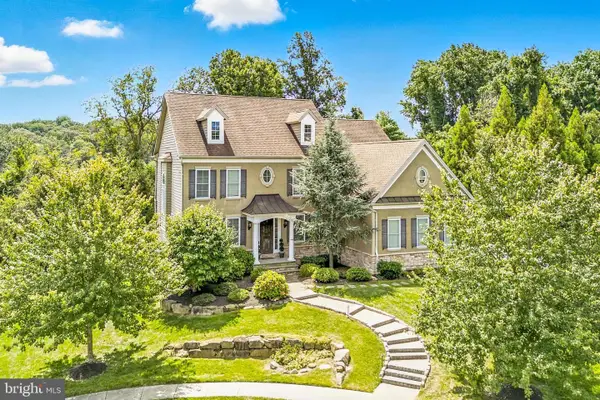 $1,200,000Active4 beds 4 baths3,712 sq. ft.
$1,200,000Active4 beds 4 baths3,712 sq. ft.24 Oakmont Cir, GLEN MILLS, PA 19342
MLS# PADE2097448Listed by: KW EMPOWER  $450,000Pending3 beds 3 baths1,408 sq. ft.
$450,000Pending3 beds 3 baths1,408 sq. ft.120 Station Rd, GLEN MILLS, PA 19342
MLS# PADE2097292Listed by: LONG & FOSTER REAL ESTATE, INC.- New
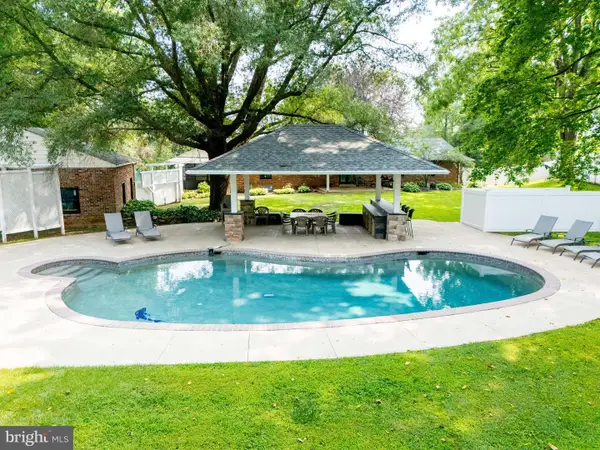 $884,900Active4 beds 5 baths2,342 sq. ft.
$884,900Active4 beds 5 baths2,342 sq. ft.136 Schoolhouse Ln, GLEN MILLS, PA 19342
MLS# PADE2097152Listed by: KELLER WILLIAMS REAL ESTATE - MEDIA - New
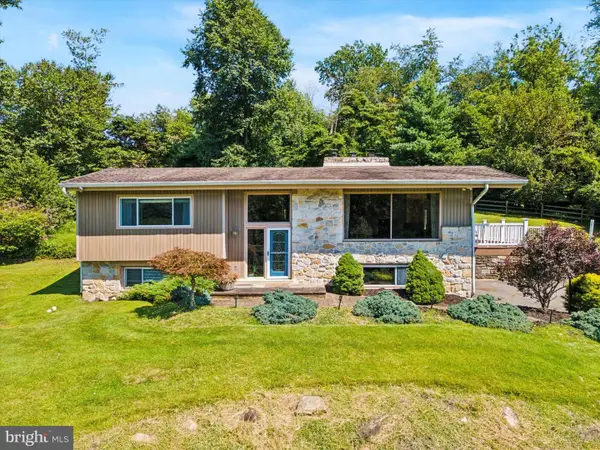 $789,900Active3 beds 3 baths2,834 sq. ft.
$789,900Active3 beds 3 baths2,834 sq. ft.112 Gradyville Rd, GLEN MILLS, PA 19342
MLS# PADE2096590Listed by: KELLER WILLIAMS REAL ESTATE - MEDIA 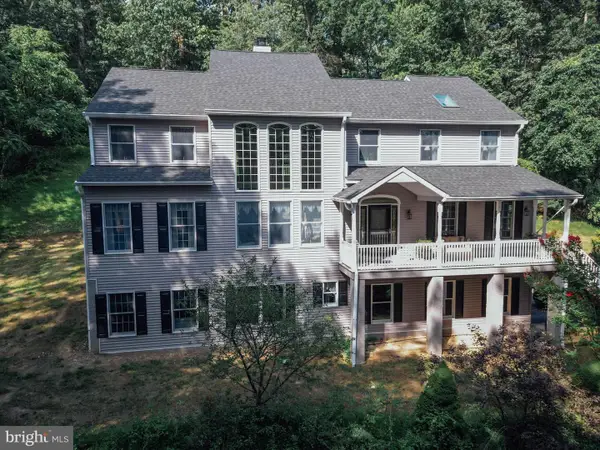 $965,000Active4 beds 4 baths4,066 sq. ft.
$965,000Active4 beds 4 baths4,066 sq. ft.7 Slitting Mill Rd, GLEN MILLS, PA 19342
MLS# PADE2096790Listed by: KELLER WILLIAMS REAL ESTATE -EXTON
