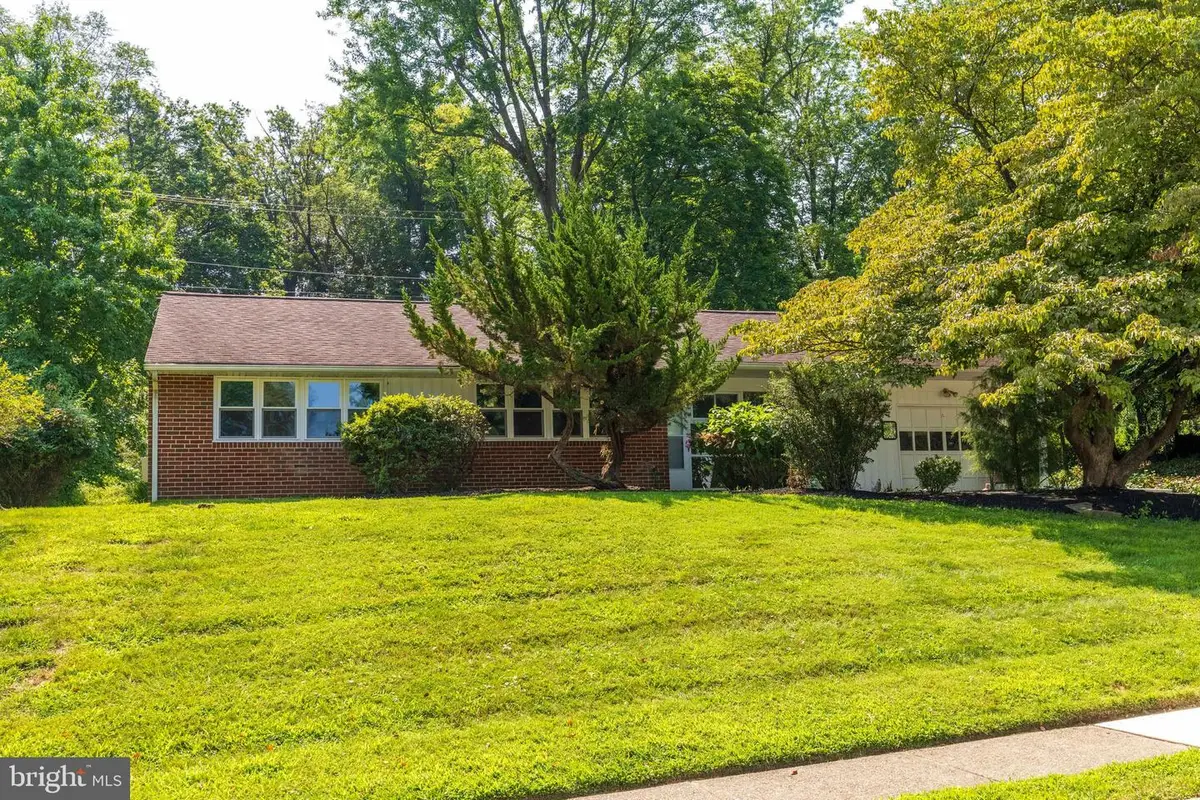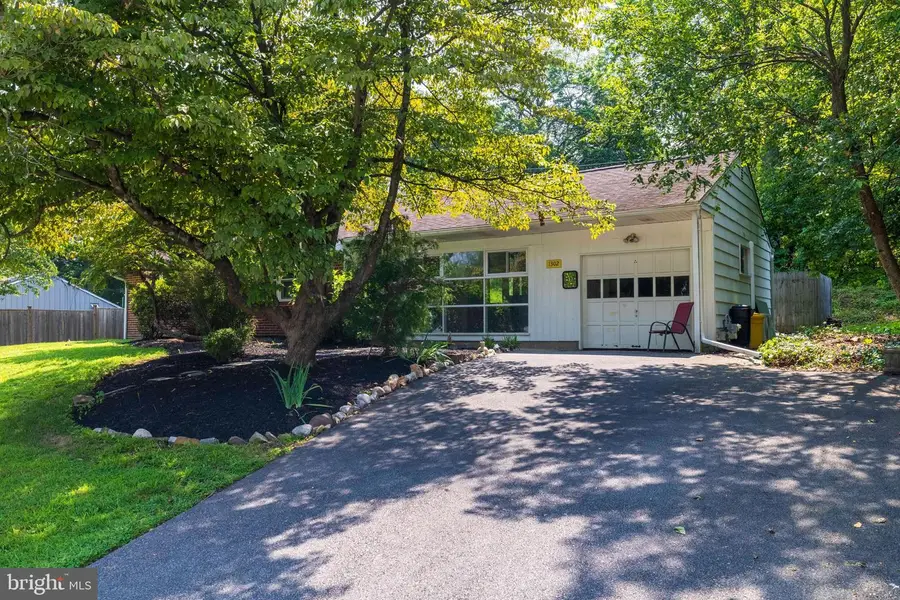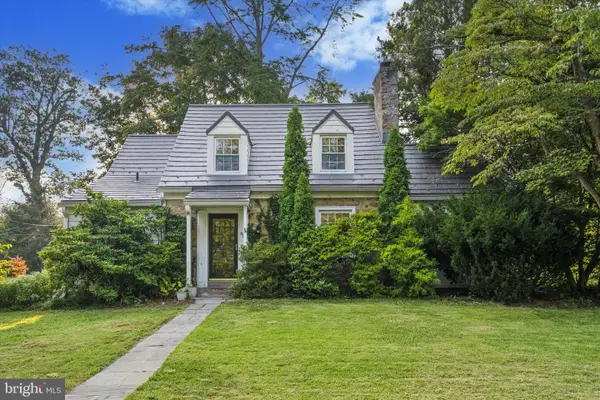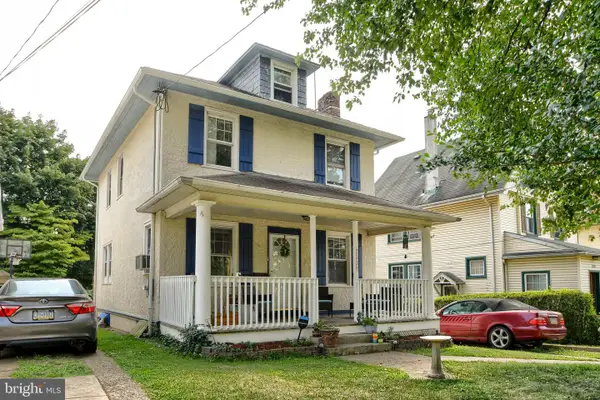1302 Cromwell Rd, GLENSIDE, PA 19038
Local realty services provided by:Better Homes and Gardens Real Estate Capital Area



1302 Cromwell Rd,GLENSIDE, PA 19038
$480,000
- 3 Beds
- 2 Baths
- 1,622 sq. ft.
- Single family
- Active
Listed by:neil kugelman
Office:elfant wissahickon-chestnut hill
MLS#:PAMC2148128
Source:BRIGHTMLS
Price summary
- Price:$480,000
- Price per sq. ft.:$295.93
About this home
MOVE-IN CONDITION! This home was just updated with all the features you hoped for and more! You can still sit comfortably beneath the cover of the front patio most evenings, looking over Wyndmoor's rolling hills, as the homeowners gradually filter in and out of their idyllic neighborhood. Step inside, as this sunny room expands ahead. Imagine entertaining family and friends in this open Living/Dining Room. You’re socializing and you dash into this beautifully appointed NEW Kitchen for drinks, never losing eye contact with your guests! Surrounding you are stainless appliances that complement the 16 running feet of granite counters and ample cabinetry. People are now spilling into the spacious Family Room addition and making themselves comfortable around the brick hearth - piano too, maybe?! There’s room! Open the side door and scoot outside to the secluded backyard patio or exit the opposite door to the hidden enclosed patio (hot tub needs repair) or for garage access. Not only does this house do entertainment well, if you venture down the hallway and past the NEW Hall Bathroom, it transitions from the public area to the quiet zone’s three Bedrooms. Two of the Bedrooms are generous in size and benefit from being corner Bedrooms with windows on two walls. There is an attractive NEW Bathroom with wood wainscotting in the Primary Bedroom. Besides the entry coat closet, there are more closets in the hall, including the utility closet and the recessed area where the washer and dryer go. More storage areas are found on either side of the fireplace, and in the extra-deep, attached garage. Besides adding insulation to the walls of all three Bedrooms, both Bathrooms and the Family Room addition, the HIGH EFFICIENCY GAS FURNACE, AIR CONDITIONING FROM THE 18,000BTU SPLIT SYSTEM AND THE ENERGY-EFFICIENT REPLACEMENT WINDOWS provide significant/rewarding energy $avings while lowering your carbon footprint. With an ideal location - just 2 minutes from Springfield Township’s Library and heralded schools, 3-5 minutes from Chestnut Hill and the Turnpike - come see if you don't fit right into this property like Cinderella did her slipper! Call today for your appointment!
Contact an agent
Home facts
- Year built:1955
- Listing Id #:PAMC2148128
- Added:9 day(s) ago
- Updated:August 14, 2025 at 01:41 PM
Rooms and interior
- Bedrooms:3
- Total bathrooms:2
- Full bathrooms:2
- Living area:1,622 sq. ft.
Heating and cooling
- Cooling:Ductless/Mini-Split, Wall Unit
- Heating:Forced Air, Natural Gas
Structure and exterior
- Roof:Pitched
- Year built:1955
- Building area:1,622 sq. ft.
- Lot area:0.44 Acres
Schools
- High school:SPRINGFIELD TOWNSHIP
- Middle school:SPRINGFIELD TOWNSHIP
- Elementary school:ENFIELD
Utilities
- Water:Public
- Sewer:Public Sewer
Finances and disclosures
- Price:$480,000
- Price per sq. ft.:$295.93
- Tax amount:$6,682 (2024)
New listings near 1302 Cromwell Rd
- New
 $349,900Active3 beds 1 baths1,296 sq. ft.
$349,900Active3 beds 1 baths1,296 sq. ft.642 Monroe Ave, GLENSIDE, PA 19038
MLS# PAMC2151494Listed by: RE/MAX ONE REALTY - Coming SoonOpen Sat, 1 to 4pm
 $400,000Coming Soon3 beds 2 baths
$400,000Coming Soon3 beds 2 baths2711 Taft Ave, GLENSIDE, PA 19038
MLS# PAMC2150522Listed by: CENTURY 21 ADVANTAGE GOLD-SOUTHAMPTON - Coming SoonOpen Fri, 4 to 6pm
 $575,000Coming Soon3 beds 2 baths
$575,000Coming Soon3 beds 2 baths231 Roberts Ave, GLENSIDE, PA 19038
MLS# PAMC2150632Listed by: KELLER WILLIAMS REAL ESTATE-BLUE BELL  $364,900Pending4 beds 2 baths2,370 sq. ft.
$364,900Pending4 beds 2 baths2,370 sq. ft.431 N Hills Ave, GLENSIDE, PA 19038
MLS# PAMC2150050Listed by: COLDWELL BANKER REALTY- Open Sat, 12 to 2pmNew
 $525,000Active3 beds 2 baths1,312 sq. ft.
$525,000Active3 beds 2 baths1,312 sq. ft.504 Plymouth Rd, GLENSIDE, PA 19038
MLS# PAMC2150064Listed by: KELLER WILLIAMS REAL ESTATE-MONTGOMERYVILLE  $474,900Pending4 beds 2 baths1,352 sq. ft.
$474,900Pending4 beds 2 baths1,352 sq. ft.2229 Oakdale Ave, GLENSIDE, PA 19038
MLS# PAMC2149760Listed by: COLDWELL BANKER REALTY $330,000Pending2 beds 2 baths960 sq. ft.
$330,000Pending2 beds 2 baths960 sq. ft.3227 Pennsylvania Ave, GLENSIDE, PA 19038
MLS# PAMC2149336Listed by: IRON VALLEY REAL ESTATE LEGACY $715,000Active3 beds 3 baths2,175 sq. ft.
$715,000Active3 beds 3 baths2,175 sq. ft.446 Twickenham Rd, GLENSIDE, PA 19038
MLS# PAMC2149590Listed by: REALTY MARK ASSOCIATES - KOP- Coming Soon
 $859,900Coming Soon4 beds 4 baths
$859,900Coming Soon4 beds 4 baths140 Linden Ave, GLENSIDE, PA 19038
MLS# PAMC2149304Listed by: KELLER WILLIAMS REAL ESTATE-MONTGOMERYVILLE
