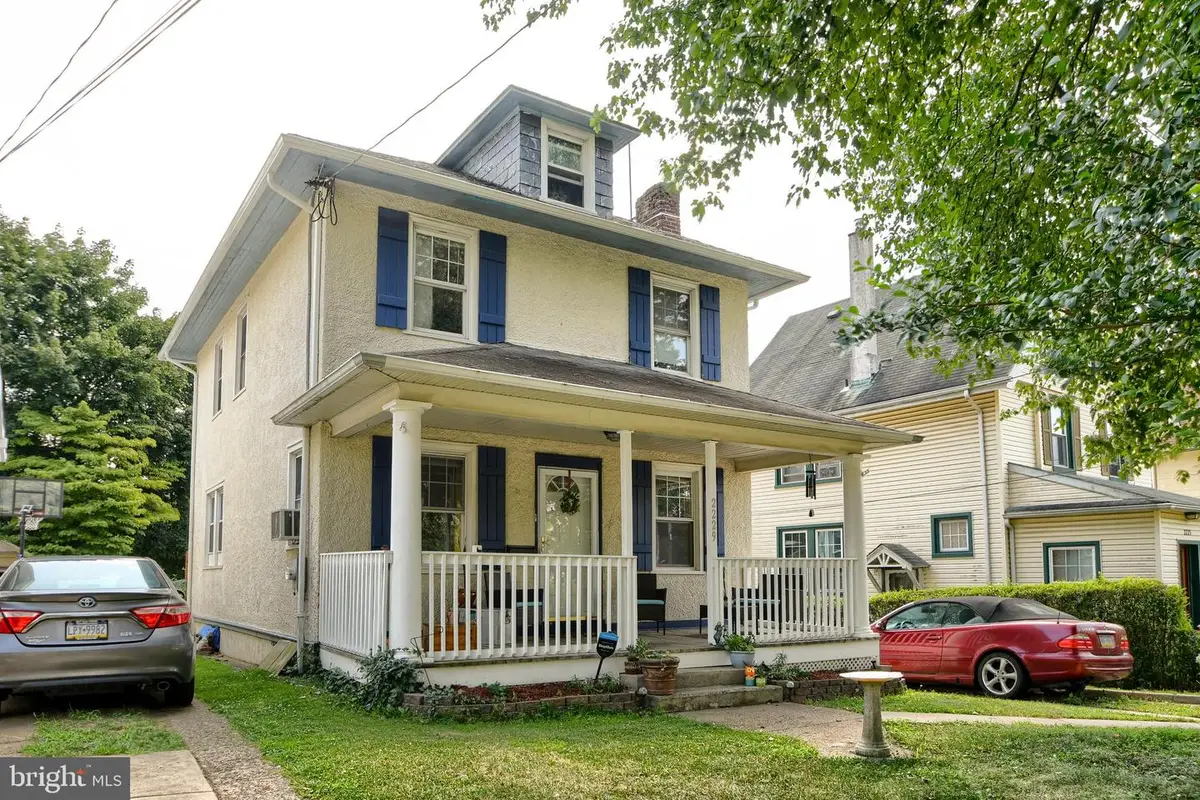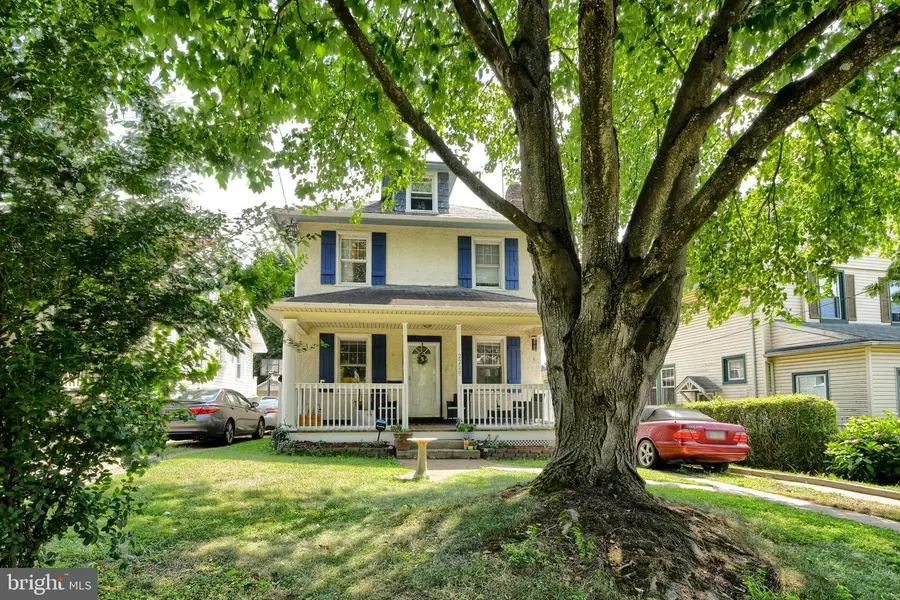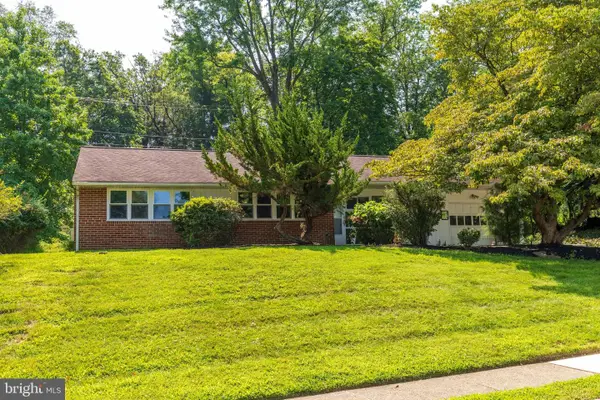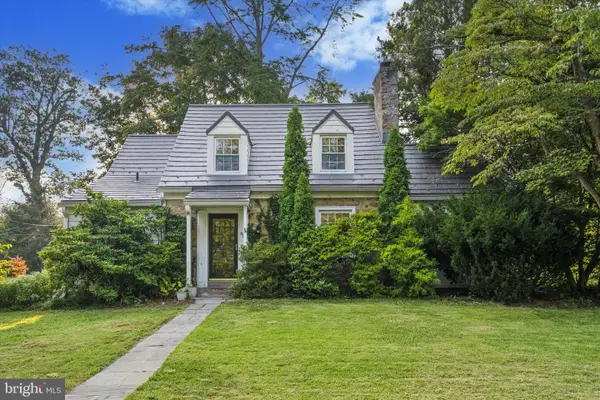2229 Oakdale Ave, GLENSIDE, PA 19038
Local realty services provided by:Better Homes and Gardens Real Estate Premier



2229 Oakdale Ave,GLENSIDE, PA 19038
$474,900
- 4 Beds
- 2 Baths
- 1,352 sq. ft.
- Single family
- Pending
Listed by:christina i bennett
Office:coldwell banker realty
MLS#:PAMC2149760
Source:BRIGHTMLS
Price summary
- Price:$474,900
- Price per sq. ft.:$351.26
About this home
Welcome home to 2229 Oakdale Avenue, a 4 bed 1.5 bath home in the Keswick section of Glenside. Walk up to a beautiful covered porch, and into a cheery living room with hardwood floors and fireplace. A large dining room flows easily into the kitchen, featuring stainless steel appliances and granite countertops. Ample pantry space and a half bath flank the back door, which leads to an expansive deck with stairs down to the fenced in back yard, ready for children or pets. Back inside and upstairs, you will find four well appointed bedrooms, an updated hall bath, and attic access. The finished basement affords more space for a rec room, play room, or office. Walkable to Keswick Theater, coffee, restaurants, and the train, the location can't be beat! Book your showing today!
Contact an agent
Home facts
- Year built:1920
- Listing Id #:PAMC2149760
- Added:13 day(s) ago
- Updated:August 13, 2025 at 07:30 AM
Rooms and interior
- Bedrooms:4
- Total bathrooms:2
- Full bathrooms:1
- Half bathrooms:1
- Living area:1,352 sq. ft.
Heating and cooling
- Cooling:Window Unit(s)
- Heating:Natural Gas, Radiator
Structure and exterior
- Year built:1920
- Building area:1,352 sq. ft.
- Lot area:0.13 Acres
Schools
- High school:ABINGTON
Utilities
- Water:Public
- Sewer:Public Sewer
Finances and disclosures
- Price:$474,900
- Price per sq. ft.:$351.26
- Tax amount:$5,917 (2024)
New listings near 2229 Oakdale Ave
- New
 $349,900Active3 beds 1 baths1,296 sq. ft.
$349,900Active3 beds 1 baths1,296 sq. ft.642 Monroe Ave, GLENSIDE, PA 19038
MLS# PAMC2151494Listed by: RE/MAX ONE REALTY - Coming SoonOpen Sat, 1 to 4pm
 $400,000Coming Soon3 beds 2 baths
$400,000Coming Soon3 beds 2 baths2711 Taft Ave, GLENSIDE, PA 19038
MLS# PAMC2150522Listed by: CENTURY 21 ADVANTAGE GOLD-SOUTHAMPTON - Coming SoonOpen Fri, 4 to 6pm
 $575,000Coming Soon3 beds 2 baths
$575,000Coming Soon3 beds 2 baths231 Roberts Ave, GLENSIDE, PA 19038
MLS# PAMC2150632Listed by: KELLER WILLIAMS REAL ESTATE-BLUE BELL  $364,900Pending4 beds 2 baths2,370 sq. ft.
$364,900Pending4 beds 2 baths2,370 sq. ft.431 N Hills Ave, GLENSIDE, PA 19038
MLS# PAMC2150050Listed by: COLDWELL BANKER REALTY- New
 $480,000Active3 beds 2 baths1,622 sq. ft.
$480,000Active3 beds 2 baths1,622 sq. ft.1302 Cromwell Rd, GLENSIDE, PA 19038
MLS# PAMC2148128Listed by: ELFANT WISSAHICKON-CHESTNUT HILL - Open Sat, 12 to 2pmNew
 $525,000Active3 beds 2 baths1,312 sq. ft.
$525,000Active3 beds 2 baths1,312 sq. ft.504 Plymouth Rd, GLENSIDE, PA 19038
MLS# PAMC2150064Listed by: KELLER WILLIAMS REAL ESTATE-MONTGOMERYVILLE  $330,000Pending2 beds 2 baths960 sq. ft.
$330,000Pending2 beds 2 baths960 sq. ft.3227 Pennsylvania Ave, GLENSIDE, PA 19038
MLS# PAMC2149336Listed by: IRON VALLEY REAL ESTATE LEGACY $715,000Active3 beds 3 baths2,175 sq. ft.
$715,000Active3 beds 3 baths2,175 sq. ft.446 Twickenham Rd, GLENSIDE, PA 19038
MLS# PAMC2149590Listed by: REALTY MARK ASSOCIATES - KOP- Coming Soon
 $859,900Coming Soon4 beds 4 baths
$859,900Coming Soon4 beds 4 baths140 Linden Ave, GLENSIDE, PA 19038
MLS# PAMC2149304Listed by: KELLER WILLIAMS REAL ESTATE-MONTGOMERYVILLE
