431 N Hills Ave, GLENSIDE, PA 19038
Local realty services provided by:Better Homes and Gardens Real Estate Valley Partners
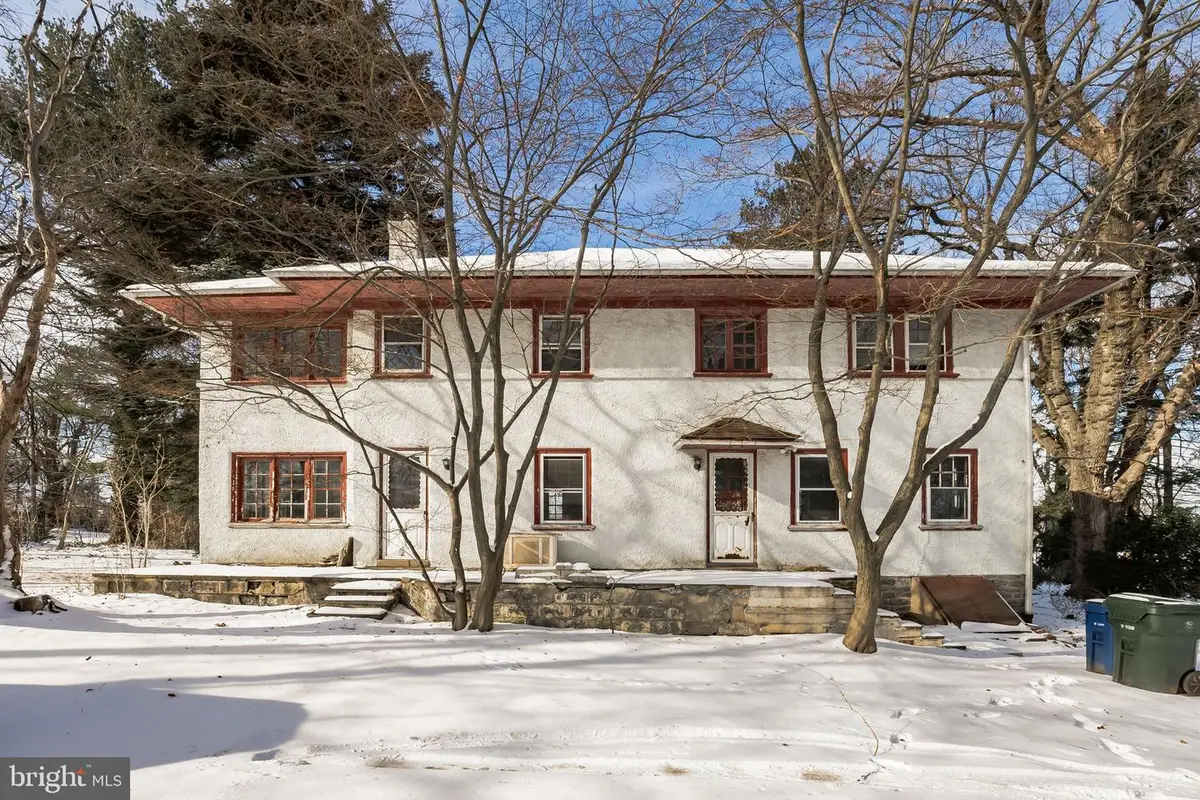
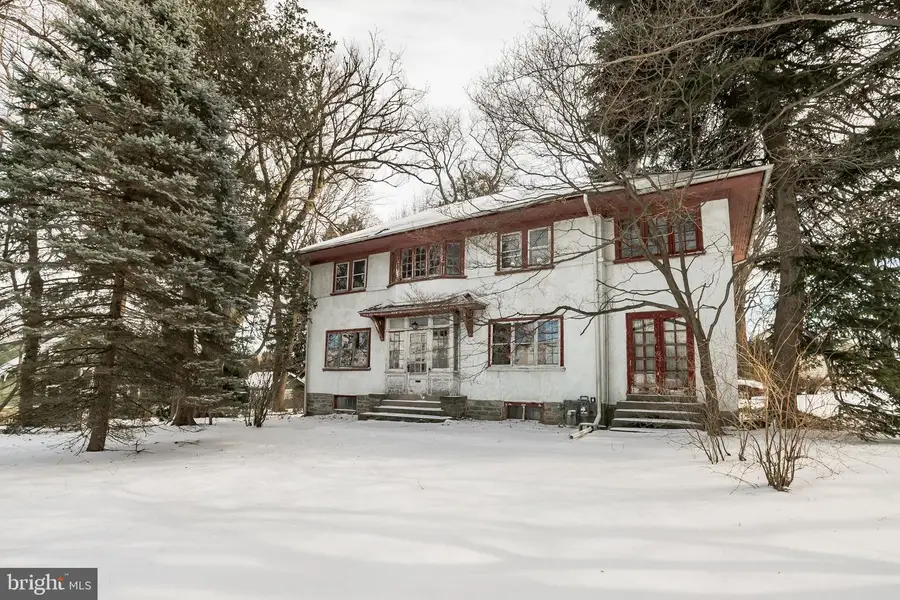
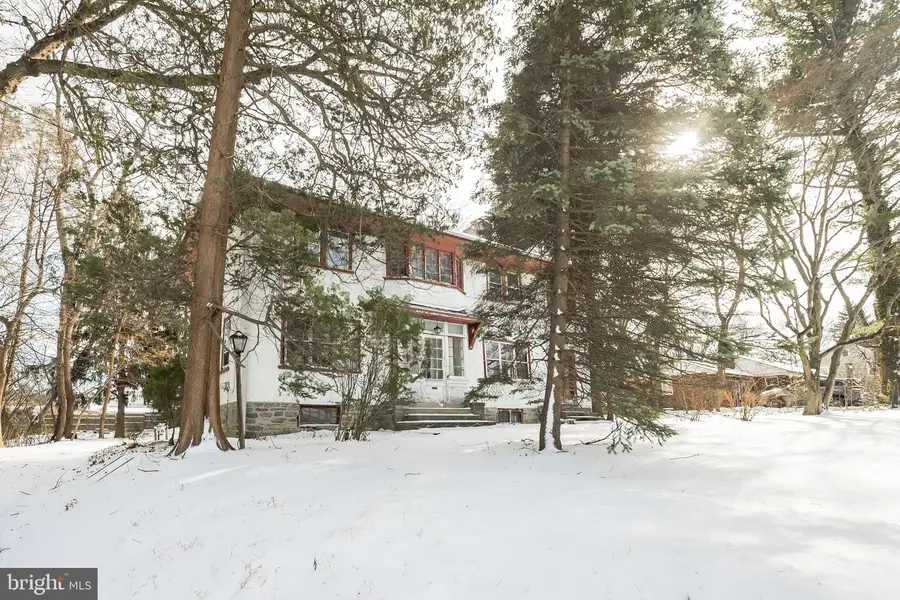
431 N Hills Ave,GLENSIDE, PA 19038
$364,900
- 4 Beds
- 2 Baths
- 2,370 sq. ft.
- Single family
- Pending
Listed by:diane m reddington
Office:coldwell banker realty
MLS#:PAMC2150050
Source:BRIGHTMLS
Price summary
- Price:$364,900
- Price per sq. ft.:$153.97
About this home
Opportunity Awaits! This one-of-a-kind property is brimming with character, solidly built, and full of potential. Originally constructed in 1908, the home features charming architectural details and custom touches throughout. Step into a welcoming foyer that flows into a spacious living room with a fireplace and an adjoining dining area now open to the kitchen—perfect for modern living. A sun-drenched sunroom adds even more space and charm. Upstairs, you’ll find four bedrooms and two full bathrooms. The full basement offers additional storage. Outside, an oversized detached two-car garage includes a full apartment—ideal for rental income, in-law suite, au pair quarters, or guests. Perfect investment opportunity for someone who is handy or in need of extra garage space for storage or future flexible-use quarters. Zoned multifamily, this property offers endless possibilities. Situated on over a half an acre lot, there may even be potential for subdivision. Enjoy a prime location across from a golf course and just minutes from multiple train stations, Keswick Village, Route 309, and the PA Turnpike. This is a true diamond in the rough—perfect for investors or serious cash buyers ready to bring their vision and renovation skills. Don’t miss this unique opportunity to transform a classic home in a sought-after location!
Contact an agent
Home facts
- Year built:1908
- Listing Id #:PAMC2150050
- Added:9 day(s) ago
- Updated:August 15, 2025 at 07:30 AM
Rooms and interior
- Bedrooms:4
- Total bathrooms:2
- Full bathrooms:2
- Living area:2,370 sq. ft.
Heating and cooling
- Heating:Hot Water, Natural Gas
Structure and exterior
- Year built:1908
- Building area:2,370 sq. ft.
- Lot area:0.59 Acres
Schools
- High school:ABINGTON SENIOR
- Middle school:ABINGTON JUNIOR
- Elementary school:COPPER BEECH
Utilities
- Water:Public
- Sewer:Public Sewer
Finances and disclosures
- Price:$364,900
- Price per sq. ft.:$153.97
- Tax amount:$10,471 (2024)
New listings near 431 N Hills Ave
- New
 $349,900Active3 beds 1 baths1,296 sq. ft.
$349,900Active3 beds 1 baths1,296 sq. ft.642 Monroe Ave, GLENSIDE, PA 19038
MLS# PAMC2151494Listed by: RE/MAX ONE REALTY - Coming SoonOpen Sat, 1 to 4pm
 $400,000Coming Soon3 beds 2 baths
$400,000Coming Soon3 beds 2 baths2711 Taft Ave, GLENSIDE, PA 19038
MLS# PAMC2150522Listed by: CENTURY 21 ADVANTAGE GOLD-SOUTHAMPTON - Open Fri, 4 to 6pmNew
 $575,000Active3 beds 2 baths1,864 sq. ft.
$575,000Active3 beds 2 baths1,864 sq. ft.231 Roberts Ave, GLENSIDE, PA 19038
MLS# PAMC2150632Listed by: KELLER WILLIAMS REAL ESTATE-BLUE BELL - New
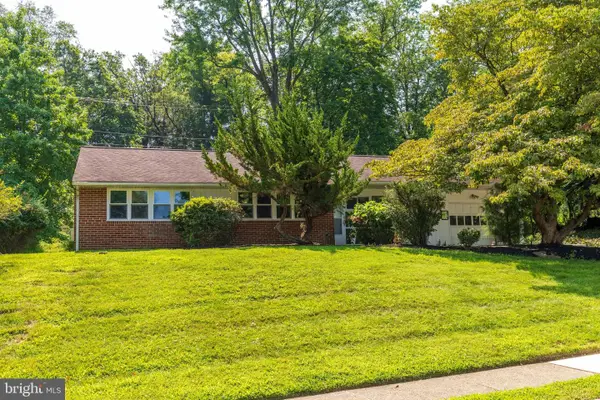 $480,000Active3 beds 2 baths1,622 sq. ft.
$480,000Active3 beds 2 baths1,622 sq. ft.1302 Cromwell Rd, GLENSIDE, PA 19038
MLS# PAMC2148128Listed by: ELFANT WISSAHICKON-CHESTNUT HILL - Open Sat, 12 to 2pmNew
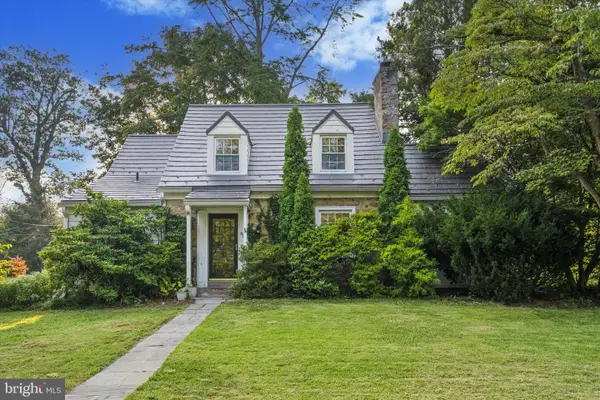 $525,000Active3 beds 2 baths1,312 sq. ft.
$525,000Active3 beds 2 baths1,312 sq. ft.504 Plymouth Rd, GLENSIDE, PA 19038
MLS# PAMC2150064Listed by: KELLER WILLIAMS REAL ESTATE-MONTGOMERYVILLE 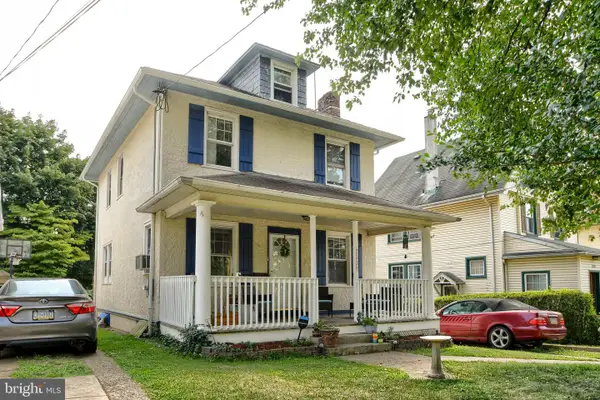 $474,900Pending4 beds 2 baths1,352 sq. ft.
$474,900Pending4 beds 2 baths1,352 sq. ft.2229 Oakdale Ave, GLENSIDE, PA 19038
MLS# PAMC2149760Listed by: COLDWELL BANKER REALTY $330,000Pending2 beds 2 baths960 sq. ft.
$330,000Pending2 beds 2 baths960 sq. ft.3227 Pennsylvania Ave, GLENSIDE, PA 19038
MLS# PAMC2149336Listed by: IRON VALLEY REAL ESTATE LEGACY $715,000Active3 beds 3 baths2,175 sq. ft.
$715,000Active3 beds 3 baths2,175 sq. ft.446 Twickenham Rd, GLENSIDE, PA 19038
MLS# PAMC2149590Listed by: REALTY MARK ASSOCIATES - KOP- Coming Soon
 $859,900Coming Soon4 beds 4 baths
$859,900Coming Soon4 beds 4 baths140 Linden Ave, GLENSIDE, PA 19038
MLS# PAMC2149304Listed by: KELLER WILLIAMS REAL ESTATE-MONTGOMERYVILLE
