340 Locust Rd #, GLENSIDE, PA 19038
Local realty services provided by:Better Homes and Gardens Real Estate Murphy & Co.
Listed by:neil difranco
Office:elfant wissahickon-chestnut hill
MLS#:PAMC2152792
Source:BRIGHTMLS
Price summary
- Price:$500,000
- Price per sq. ft.:$194.1
About this home
Welcome to The Avalon, a 1920 Sears, Roebuck and Co. bungalow nestled in the sought-after North Hills section of Abington Township in Glenside. Thoughtfully cared for inside and out, this charming Craftsman balances timeless character with modern comfort.
<br><br>
A slate walkway winds through mature gardens to the inviting wrap-around front porch — perfect for enjoying a morning coffee or evening conversation. Step inside to find sun-filled rooms and gorgeous hardwood floors that flow throughout a hybrid floor plan combining traditional charm with open living.
<br><br>
The formal living room showcases a handsome brick fireplace with wood-burning insert, while the adjoining dining and family room opens seamlessly to the spacious kitchen. Here, you’ll enjoy updated cabinetry, quartz counters, stainless steel appliances, gas cooking with rangehood, tile flooring, and a peninsula with counter seating. The family room also features custom built-ins, adding both warmth and function.
<br><br>
Two comfortable bedrooms and a full bath with a tub/shower combination and warm wood accents complete the main level. Upstairs, the expansive primary suite offers a private retreat with a bright and airy bath, featuring a walk-in shower, generous vanity, and abundant natural light. The finished lower level adds versatility with a large recreation room, workshop, laundry area, and direct access to the one-car garage.
<br><br>
Outdoor living is equally inviting with a multi-level deck overlooking the lovely back garden. With both private nooks and open views, it’s ideal for entertaining or relaxing, and even includes a natural gas line for effortless grilling.
<br><br>
All this comes in a fantastic location with convenient access to local shopping, dining, and recreation, plus easy commutes via the nearby Ardsley and North Hills train stations, Route 309, and the PA Turnpike.
<br><br>
The Avalon offers classic Craftsman architecture, modern updates, and a setting that truly feels like home.
Contact an agent
Home facts
- Year built:1920
- Listing ID #:PAMC2152792
- Added:15 day(s) ago
- Updated:September 22, 2025 at 07:31 AM
Rooms and interior
- Bedrooms:3
- Total bathrooms:2
- Full bathrooms:2
- Living area:2,576 sq. ft.
Heating and cooling
- Cooling:Ceiling Fan(s), Ductless/Mini-Split, Wall Unit
- Heating:Baseboard - Electric, Hot Water, Natural Gas, Radiator
Structure and exterior
- Roof:Asphalt, Pitched, Shingle
- Year built:1920
- Building area:2,576 sq. ft.
- Lot area:0.18 Acres
Utilities
- Water:Public
- Sewer:Public Sewer
Finances and disclosures
- Price:$500,000
- Price per sq. ft.:$194.1
- Tax amount:$6,364 (2025)
New listings near 340 Locust Rd #
- Coming Soon
 $480,000Coming Soon3 beds 3 baths
$480,000Coming Soon3 beds 3 baths221 S Easton Rd, GLENSIDE, PA 19038
MLS# PAMC2152960Listed by: ELFANT WISSAHICKON-CHESTNUT HILL - Coming Soon
 $519,900Coming Soon4 beds 3 baths
$519,900Coming Soon4 beds 3 baths7804 Louise Ln, GLENSIDE, PA 19038
MLS# PAMC2155528Listed by: KELLER WILLIAMS REAL ESTATE - NEWTOWN - New
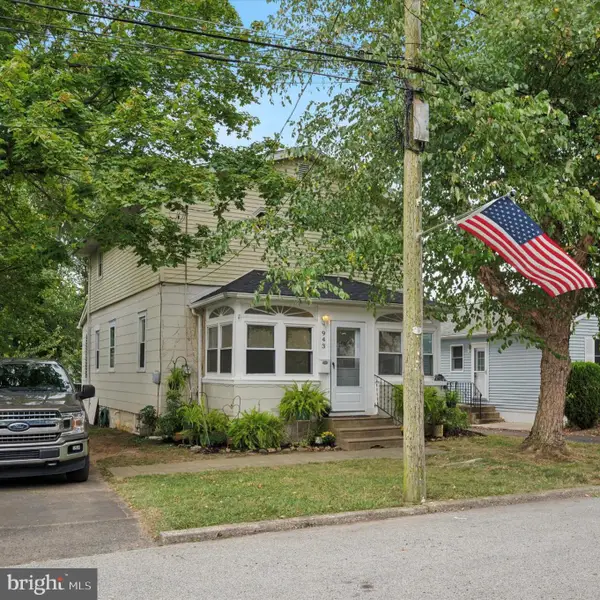 $360,000Active3 beds 2 baths1,560 sq. ft.
$360,000Active3 beds 2 baths1,560 sq. ft.943 Tennis Ave, GLENSIDE, PA 19038
MLS# PAMC2151982Listed by: KELLER WILLIAMS REAL ESTATE-HORSHAM - New
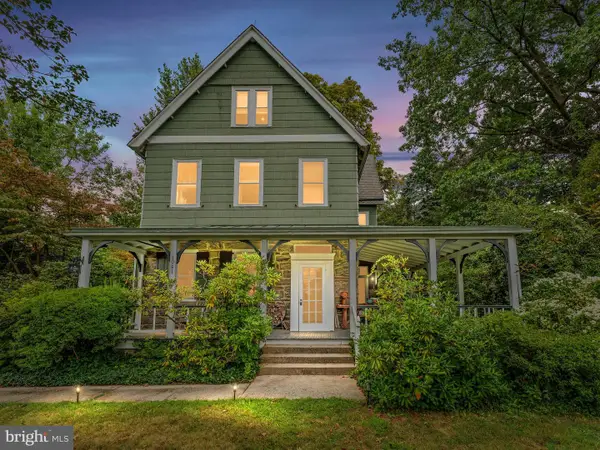 $699,999Active6 beds 3 baths3,681 sq. ft.
$699,999Active6 beds 3 baths3,681 sq. ft.1001 E Willow Grove Ave, GLENSIDE, PA 19038
MLS# PAMC2155012Listed by: LIME HOUSE - New
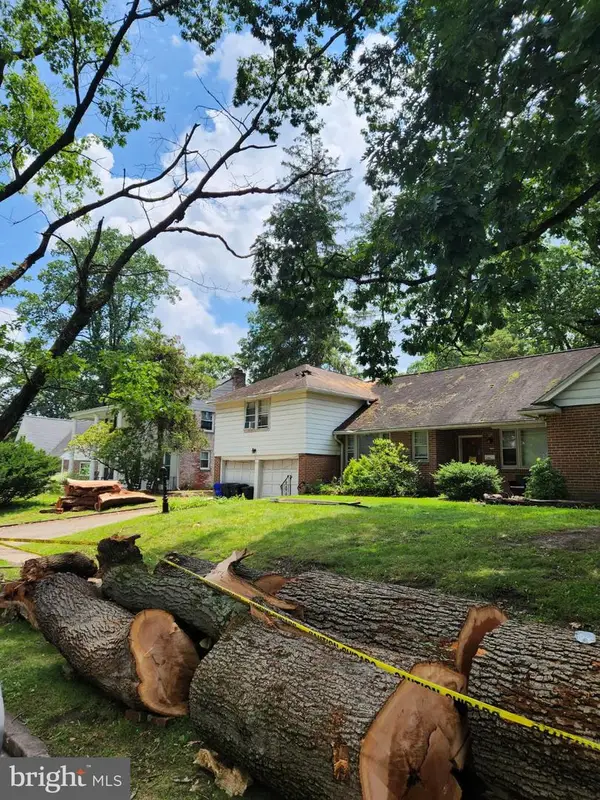 $450,000Active5 beds 3 baths3,112 sq. ft.
$450,000Active5 beds 3 baths3,112 sq. ft.7906 Chandler Rd, GLENSIDE, PA 19038
MLS# PAMC2154440Listed by: MEGA REALTY, LLC 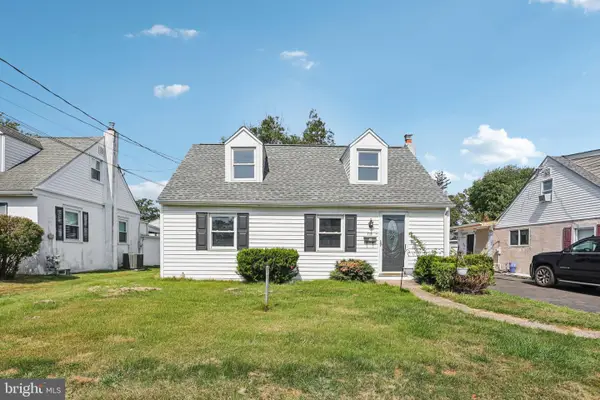 $365,000Active4 beds 1 baths1,008 sq. ft.
$365,000Active4 beds 1 baths1,008 sq. ft.718 Harrison Ave, GLENSIDE, PA 19038
MLS# PAMC2145634Listed by: REDFIN CORPORATION- Coming Soon
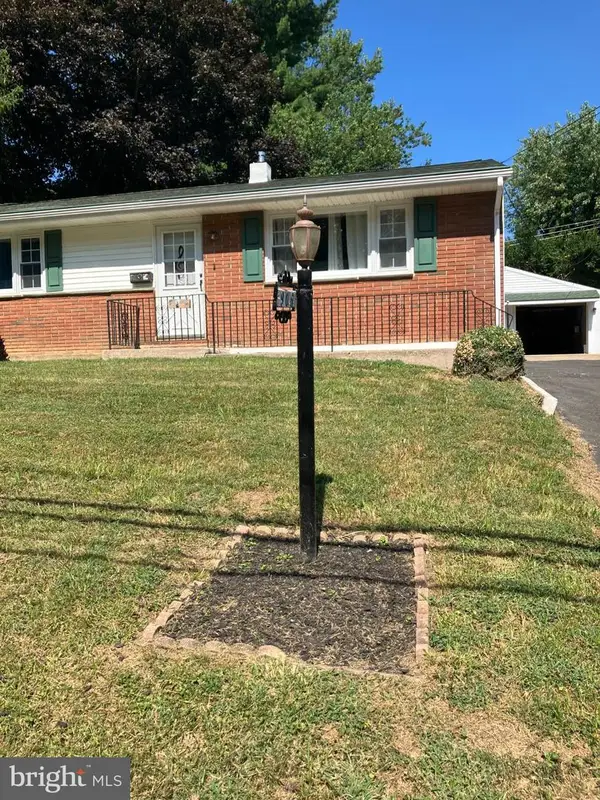 $395,000Coming Soon2 beds 1 baths
$395,000Coming Soon2 beds 1 baths906 Maple Ave, GLENSIDE, PA 19038
MLS# PAMC2153674Listed by: CARDANO REALTORS 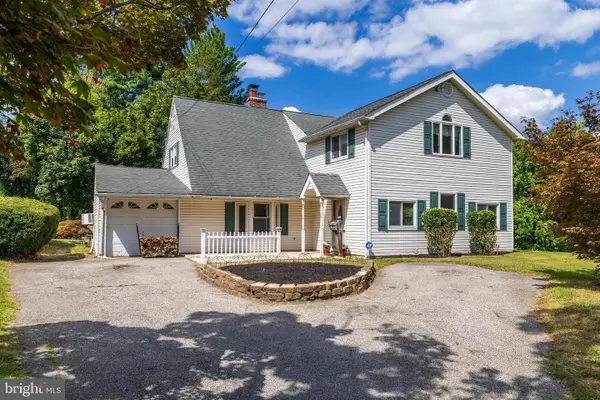 $530,000Active4 beds 2 baths2,452 sq. ft.
$530,000Active4 beds 2 baths2,452 sq. ft.1513 E Willow Grove Ave, GLENSIDE, PA 19038
MLS# PAMC2153564Listed by: ELFANT WISSAHICKON-CHESTNUT HILL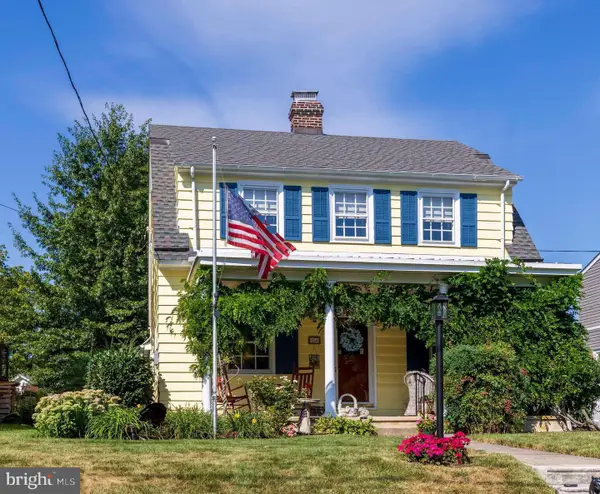 $699,900Pending4 beds 2 baths2,004 sq. ft.
$699,900Pending4 beds 2 baths2,004 sq. ft.354 Roberts Ave, GLENSIDE, PA 19038
MLS# PAMC2152018Listed by: QUINN & WILSON, INC.
