7804 Louise Ln, GLENSIDE, PA 19038
Local realty services provided by:Better Homes and Gardens Real Estate Valley Partners
7804 Louise Ln,GLENSIDE, PA 19038
$519,900
- 4 Beds
- 3 Baths
- 2,192 sq. ft.
- Single family
- Active
Listed by:terri foley
Office:keller williams real estate - newtown
MLS#:PAMC2155528
Source:BRIGHTMLS
Price summary
- Price:$519,900
- Price per sq. ft.:$237.18
About this home
Welcome to 7804 Louise, a home with timeless charm in a great neighborhood. The main floor features an open floor plan with step down a spacious living room with a huge picture window and high ceilings. Step up to the large dining room with sunny windows facing the rear yard. The kitchen is mid century modern with gas cooktop, oven and dishwasher. There are hardwood floors throughout most of the home. The second floor features a large main bedroom suite with double closets and a full bath with shower stall. There are three additional bedrooms on this floor, one is currently set up as an office with built ins. The second full bath located in the hallway features a tub and double sinks. The lower level features a spacious laundry room with 2 yr old washer and dryer, as well as access to the side entry two car garage. There you can access the crawl space under the main level. A half bath and cedar storage closet are located on the lower level, as well as the mechanical room. The hot water heater and the HVAC were replaced in 2022. There is a large and cozy family room with wood burning fireplace and siding doors to the rear. The roof is approx. 8 years old and the the vinyl windows were installed in 2018. The owner also replaced the sewer lines from the house to the street in 2021. This home has great potential! Easy to show! Property is being sold in as-is condition.
Contact an agent
Home facts
- Year built:1961
- Listing ID #:PAMC2155528
- Added:5 day(s) ago
- Updated:September 25, 2025 at 12:41 AM
Rooms and interior
- Bedrooms:4
- Total bathrooms:3
- Full bathrooms:2
- Half bathrooms:1
- Living area:2,192 sq. ft.
Heating and cooling
- Cooling:Central A/C
- Heating:Forced Air, Natural Gas
Structure and exterior
- Roof:Architectural Shingle
- Year built:1961
- Building area:2,192 sq. ft.
- Lot area:0.33 Acres
Utilities
- Water:Public
- Sewer:Public Sewer
Finances and disclosures
- Price:$519,900
- Price per sq. ft.:$237.18
- Tax amount:$9,639 (2025)
New listings near 7804 Louise Ln
- New
 $480,000Active3 beds 3 baths2,420 sq. ft.
$480,000Active3 beds 3 baths2,420 sq. ft.221 S Easton Rd, GLENSIDE, PA 19038
MLS# PAMC2152960Listed by: ELFANT WISSAHICKON-CHESTNUT HILL - New
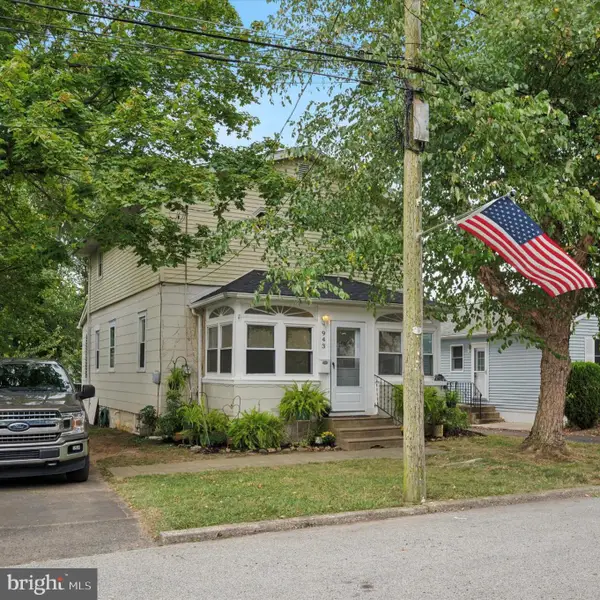 $360,000Active3 beds 2 baths1,560 sq. ft.
$360,000Active3 beds 2 baths1,560 sq. ft.943 Tennis Ave, GLENSIDE, PA 19038
MLS# PAMC2151982Listed by: KELLER WILLIAMS REAL ESTATE-HORSHAM - New
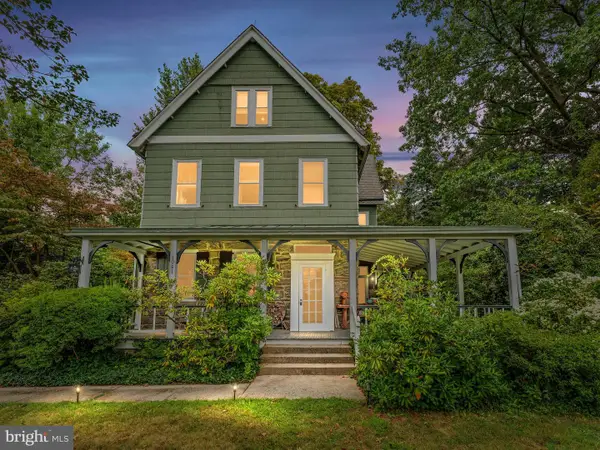 $699,999Active6 beds 3 baths3,681 sq. ft.
$699,999Active6 beds 3 baths3,681 sq. ft.1001 E Willow Grove Ave, GLENSIDE, PA 19038
MLS# PAMC2155012Listed by: LIME HOUSE 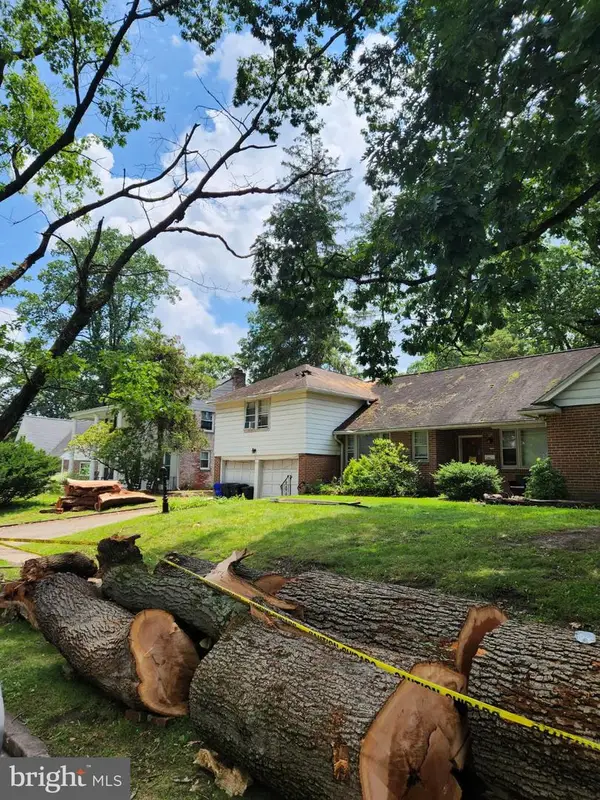 $450,000Active5 beds 3 baths3,112 sq. ft.
$450,000Active5 beds 3 baths3,112 sq. ft.7906 Chandler Rd, GLENSIDE, PA 19038
MLS# PAMC2154440Listed by: MEGA REALTY, LLC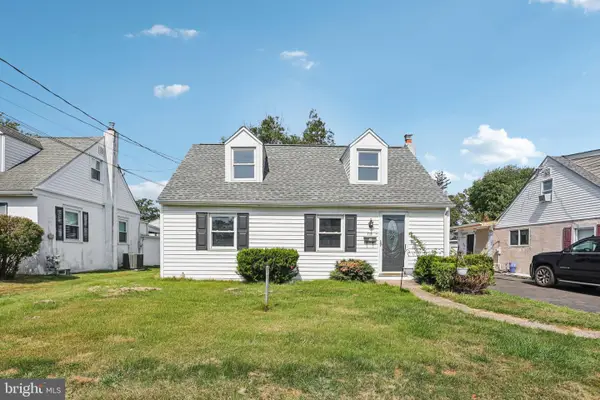 $365,000Active4 beds 1 baths1,008 sq. ft.
$365,000Active4 beds 1 baths1,008 sq. ft.718 Harrison Ave, GLENSIDE, PA 19038
MLS# PAMC2145634Listed by: REDFIN CORPORATION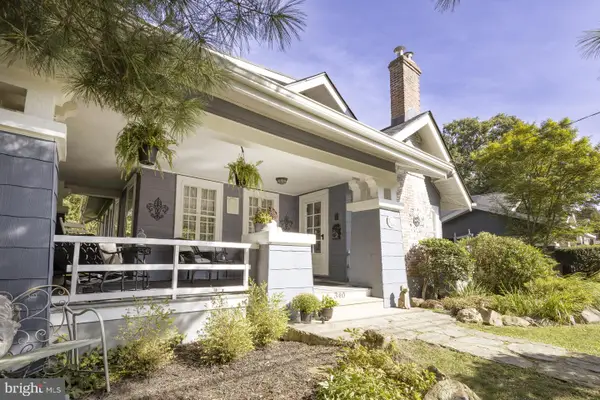 $500,000Pending3 beds 2 baths2,576 sq. ft.
$500,000Pending3 beds 2 baths2,576 sq. ft.340 Locust Rd #, GLENSIDE, PA 19038
MLS# PAMC2152792Listed by: ELFANT WISSAHICKON-CHESTNUT HILL- Coming Soon
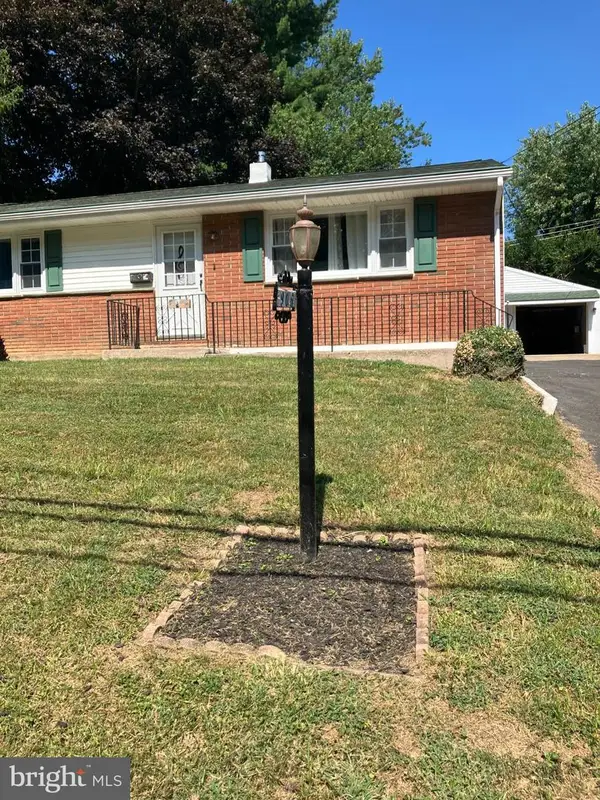 $395,000Coming Soon2 beds 1 baths
$395,000Coming Soon2 beds 1 baths906 Maple Ave, GLENSIDE, PA 19038
MLS# PAMC2153674Listed by: CARDANO REALTORS - Open Sat, 12 to 2pm
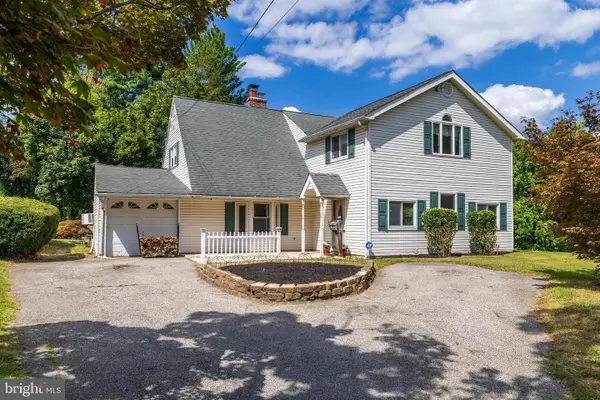 $530,000Active4 beds 2 baths2,452 sq. ft.
$530,000Active4 beds 2 baths2,452 sq. ft.1513 E Willow Grove Ave, GLENSIDE, PA 19038
MLS# PAMC2153564Listed by: ELFANT WISSAHICKON-CHESTNUT HILL 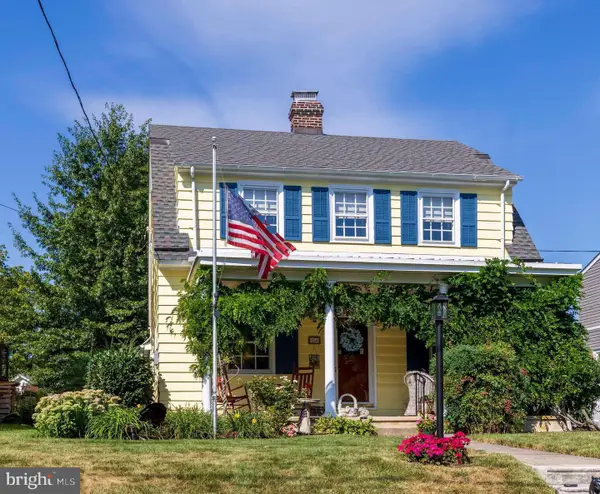 $699,900Pending4 beds 2 baths2,004 sq. ft.
$699,900Pending4 beds 2 baths2,004 sq. ft.354 Roberts Ave, GLENSIDE, PA 19038
MLS# PAMC2152018Listed by: QUINN & WILSON, INC.
