906 Maple Ave, Glenside, PA 19038
Local realty services provided by:Better Homes and Gardens Real Estate Murphy & Co.
906 Maple Ave,Glenside, PA 19038
$365,000
- 2 Beds
- 2 Baths
- 1,250 sq. ft.
- Single family
- Pending
Listed by: paula c. troxel
Office: cardano realtors
MLS#:PAMC2153674
Source:BRIGHTMLS
Price summary
- Price:$365,000
- Price per sq. ft.:$292
About this home
Looking for a great home in Ardsley/Glenside? This cozy ranch has a mix of timeless charm and modern perks. There are two roomy bedrooms and a full bathroom on the main level—plenty of space for comfort and convenience. The eat-in kitchen is perfect for anyone who loves to cook or just wants a nice spot to hang out over a meal. The open layout is ideal for entertaining, making it easy to host friends and family.
Downstairs, the finished basement is a real bonus. Whether you want to add a third bedroom, set up a home office, or start a personal gym, you’ve got options. There’s even a custom bar and a powder room, so it’s a great place to kick back or entertain.
Step outside and you’ll find a nicely landscaped yard on a 0.22-acre lot—front, back, and both sides—giving you lots of outdoor space to relax, garden, or play. Imagine having your morning coffee in the sunroom or firing up the grill for a summer BBQ. The electric fence adds a bit of extra peace of mind.
No worries about parking—there’s a detached two-car garage with plenty of extra storage for your gear, plus a paved driveway for even more convenience.
Close to shops, restaurants, and public transport. You’ll get all the space and comfort you need, with the freedom to shape your dream home. Don’t let this awesome ranch slip away—come see it for yourself and picture your future here in Ardsley/Glenside!
Contact an agent
Home facts
- Year built:1958
- Listing ID #:PAMC2153674
- Added:70 day(s) ago
- Updated:November 14, 2025 at 08:40 AM
Rooms and interior
- Bedrooms:2
- Total bathrooms:2
- Full bathrooms:1
- Half bathrooms:1
- Living area:1,250 sq. ft.
Heating and cooling
- Heating:Baseboard - Hot Water, Oil
Structure and exterior
- Year built:1958
- Building area:1,250 sq. ft.
- Lot area:0.22 Acres
Schools
- High school:ABINGTON SENIOR
- Middle school:ABINGTON JUNIOR
- Elementary school:ROSLYN
Utilities
- Water:Public
- Sewer:Public Sewer
Finances and disclosures
- Price:$365,000
- Price per sq. ft.:$292
- Tax amount:$5,471 (2025)
New listings near 906 Maple Ave
- New
 $474,900Active4 beds 2 baths1,848 sq. ft.
$474,900Active4 beds 2 baths1,848 sq. ft.8705 Patton Rd, GLENSIDE, PA 19038
MLS# PAMC2161314Listed by: COLDWELL BANKER REALTY - New
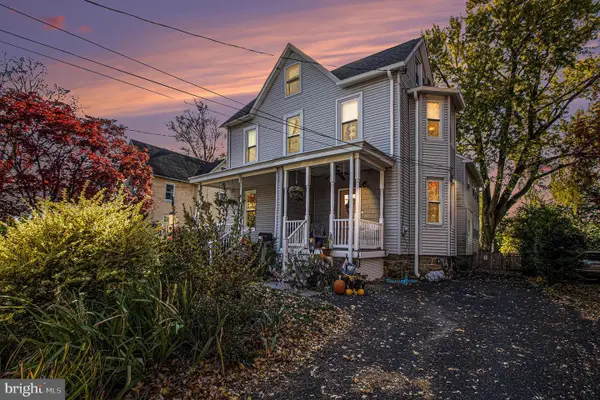 $450,000Active3 beds 2 baths1,818 sq. ft.
$450,000Active3 beds 2 baths1,818 sq. ft.7710 Queen St, GLENSIDE, PA 19038
MLS# PAMC2159904Listed by: DAN HELWIG INC 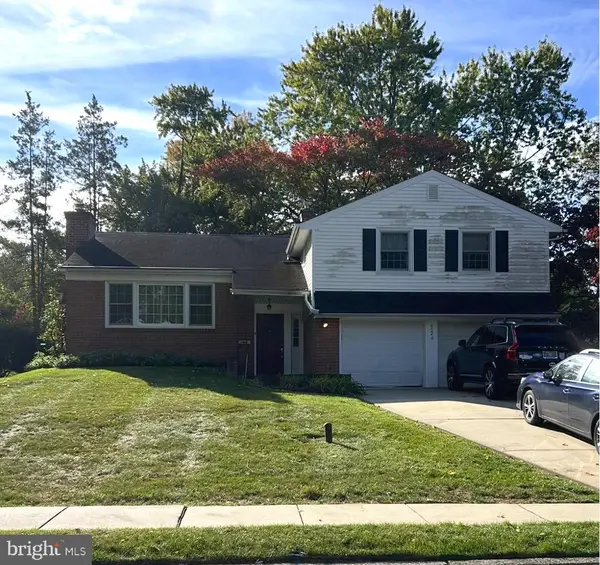 $500,000Pending4 beds 3 baths1,880 sq. ft.
$500,000Pending4 beds 3 baths1,880 sq. ft.402 Longfield Rd, GLENSIDE, PA 19038
MLS# PAMC2160934Listed by: COLDWELL BANKER REALTY- New
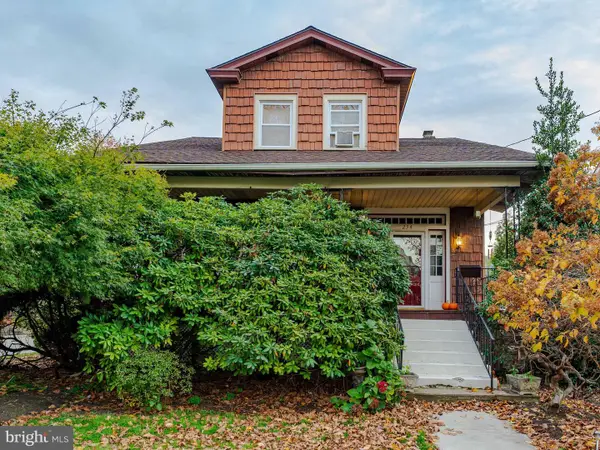 $449,000Active4 beds 2 baths2,378 sq. ft.
$449,000Active4 beds 2 baths2,378 sq. ft.234 Paxson Ave, GLENSIDE, PA 19038
MLS# PAMC2160996Listed by: LEGACY REAL ESTATE, INC. 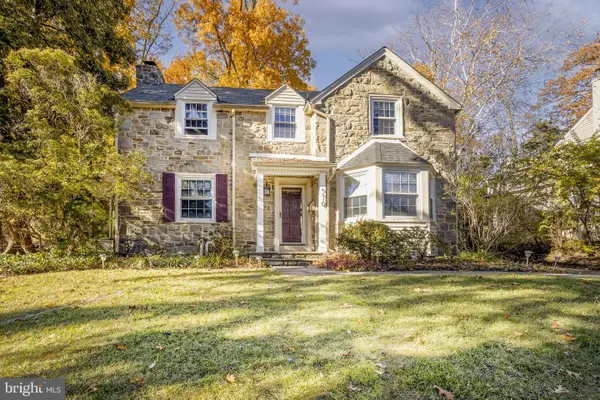 $599,000Pending4 beds 4 baths2,081 sq. ft.
$599,000Pending4 beds 4 baths2,081 sq. ft.516 Beaver Rd, GLENSIDE, PA 19038
MLS# PAMC2160768Listed by: ELFANT WISSAHICKON-CHESTNUT HILL- New
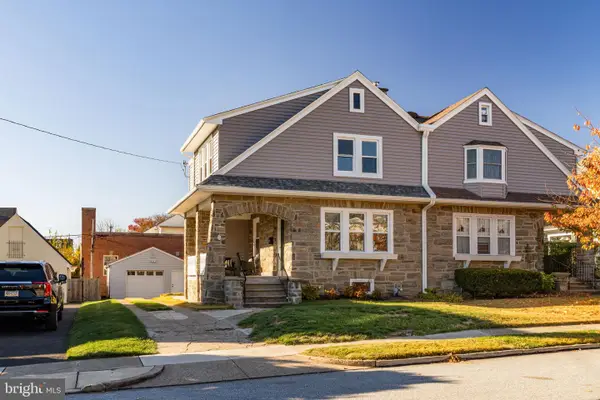 $515,000Active3 beds 2 baths1,512 sq. ft.
$515,000Active3 beds 2 baths1,512 sq. ft.5 Erdenheim Rd, GLENSIDE, PA 19038
MLS# PAMC2160910Listed by: COMPASS PENNSYLVANIA, LLC - New
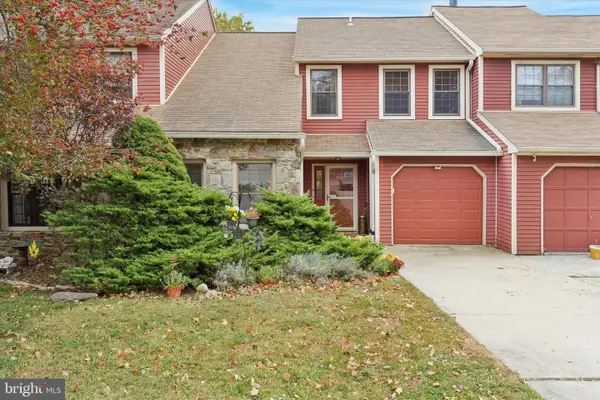 $399,000Active2 beds 3 baths1,493 sq. ft.
$399,000Active2 beds 3 baths1,493 sq. ft.8550 Trumbauer Dr, GLENSIDE, PA 19038
MLS# PAMC2160270Listed by: BHHS FOX & ROACH-BLUE BELL - New
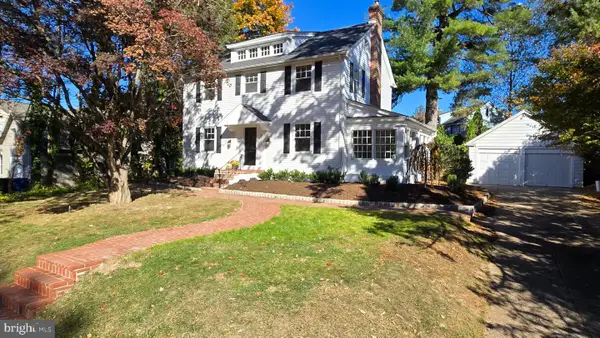 $700,000Active4 beds 3 baths2,356 sq. ft.
$700,000Active4 beds 3 baths2,356 sq. ft.2165 Woodlawn Ave, GLENSIDE, PA 19038
MLS# PAMC2160792Listed by: RE/MAX 440 - QUAKERTOWN 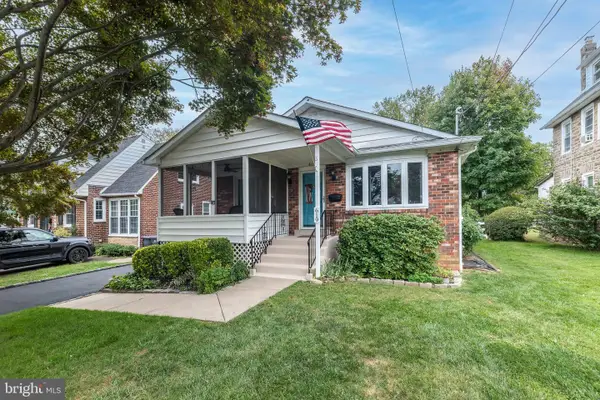 $450,000Pending3 beds 2 baths1,176 sq. ft.
$450,000Pending3 beds 2 baths1,176 sq. ft.619 Hillcrest Ave, GLENSIDE, PA 19038
MLS# PAMC2155500Listed by: RE/MAX CENTRAL - BLUE BELL- New
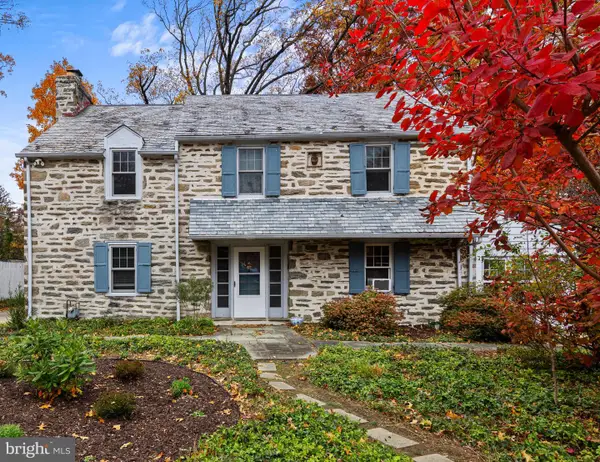 $555,000Active4 beds 4 baths2,635 sq. ft.
$555,000Active4 beds 4 baths2,635 sq. ft.1603 Hillcrest Rd, GLENSIDE, PA 19038
MLS# PAMC2160400Listed by: BHHS FOX & ROACH WAYNE-DEVON
