8105 Hull Dr, Glenside, PA 19038
Local realty services provided by:Better Homes and Gardens Real Estate Cassidon Realty
8105 Hull Dr,Glenside, PA 19038
$410,000
- 2 Beds
- 2 Baths
- 1,869 sq. ft.
- Single family
- Active
Upcoming open houses
- Sat, Oct 2511:00 am - 01:00 pm
Listed by:melinda k haggerty
Office:silver leaf partners inc
MLS#:PAMC2159266
Source:BRIGHTMLS
Price summary
- Price:$410,000
- Price per sq. ft.:$219.37
About this home
Tucked within one of the area’s most unique and storied neighborhoods, this home offers the rare opportunity to own a piece of local history. Once the grand 300-acre estate of financier Edward Stotesbury and his wife, Eva, Whitemarsh Hall was designed by famed architect Horace Trumbauer. Today, its legacy lives on among vibrant mid-century homes, graceful stone columns, and statues that whisper stories of the past.
Just two blocks from lively Willow Grove Avenue—with its cafés, boutiques, and community energy—8103 Hull Drive sits proudly at the heart of it all. Built in the late 1940s, this solidly constructed single-story ranch exudes warmth and character, featuring a sun-soaked living room, a dedicated dining area, and a classic galley kitchen ready for your personal touch.
The home offers two spacious bedrooms and two full baths, plus a versatile office or flex space that was once a third bedroom—perfect for working from home or creating your dream studio. Step outside to enjoy your private backyard oasis, complete with a screened-in porch ideal for morning coffee or summer evenings under the stars.
Thoughtful updates include a new roof (2021), HVAC system (2010), hot water heater (2020), and a whole-house generator for peace of mind year-round.
This home is brimming with potential. Add your style, your vision, and your heart—and make this historic haven truly your own.
Contact an agent
Home facts
- Year built:1947
- Listing ID #:PAMC2159266
- Added:1 day(s) ago
- Updated:October 24, 2025 at 02:05 PM
Rooms and interior
- Bedrooms:2
- Total bathrooms:2
- Full bathrooms:2
- Living area:1,869 sq. ft.
Heating and cooling
- Cooling:Central A/C
- Heating:Natural Gas, Radiator
Structure and exterior
- Roof:Flat, Rubber
- Year built:1947
- Building area:1,869 sq. ft.
- Lot area:0.29 Acres
Utilities
- Water:Public
- Sewer:Public Sewer
Finances and disclosures
- Price:$410,000
- Price per sq. ft.:$219.37
- Tax amount:$5,359 (2025)
New listings near 8105 Hull Dr
- Open Sun, 11am to 1pmNew
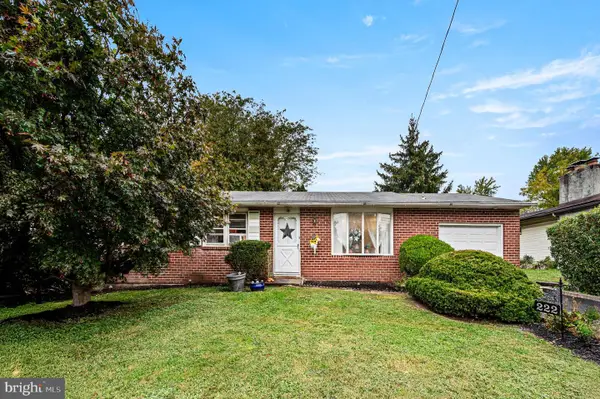 $389,000Active3 beds 2 baths1,732 sq. ft.
$389,000Active3 beds 2 baths1,732 sq. ft.222 Ruscombe Ave, GLENSIDE, PA 19038
MLS# PAMC2158550Listed by: KELLER WILLIAMS REAL ESTATE-HORSHAM - New
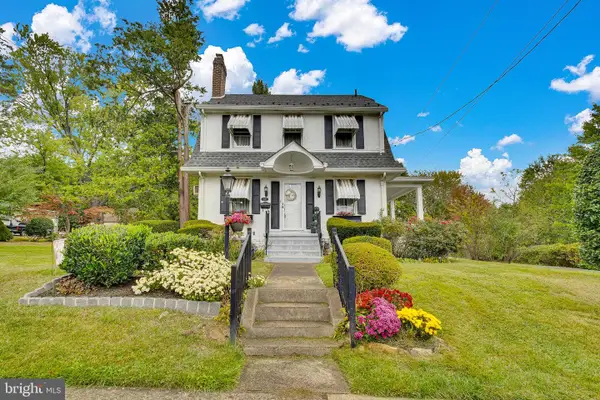 $499,900Active4 beds 2 baths2,093 sq. ft.
$499,900Active4 beds 2 baths2,093 sq. ft.2247 Charles St, GLENSIDE, PA 19038
MLS# PAMC2159300Listed by: BHHS KEYSTONE PROPERTIES - Open Sat, 12 to 2pmNew
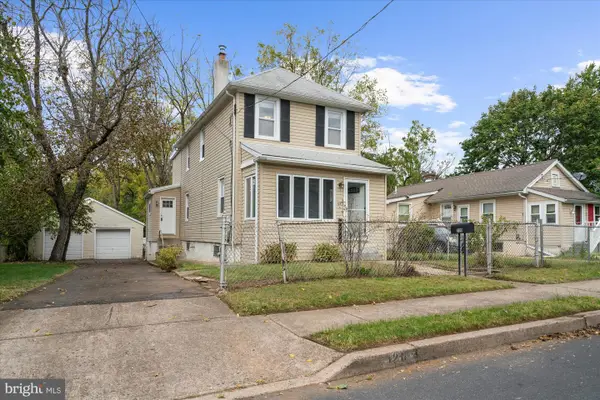 $390,000Active3 beds 2 baths1,448 sq. ft.
$390,000Active3 beds 2 baths1,448 sq. ft.120 Linden Ave, GLENSIDE, PA 19038
MLS# PAMC2159198Listed by: CG REALTY, LLC - Open Sun, 11am to 1pmNew
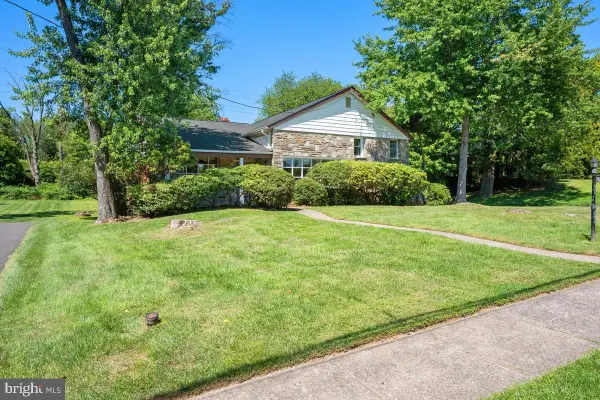 $539,900Active4 beds 3 baths3,229 sq. ft.
$539,900Active4 beds 3 baths3,229 sq. ft.1943 Fawn Dr, GLENSIDE, PA 19038
MLS# PAMC2152666Listed by: BHHS FOX & ROACH-BLUE BELL - New
 $444,400Active4 beds 2 baths1,764 sq. ft.
$444,400Active4 beds 2 baths1,764 sq. ft.722 Maple Ave, GLENSIDE, PA 19038
MLS# PAMC2158856Listed by: EXP REALTY, LLC 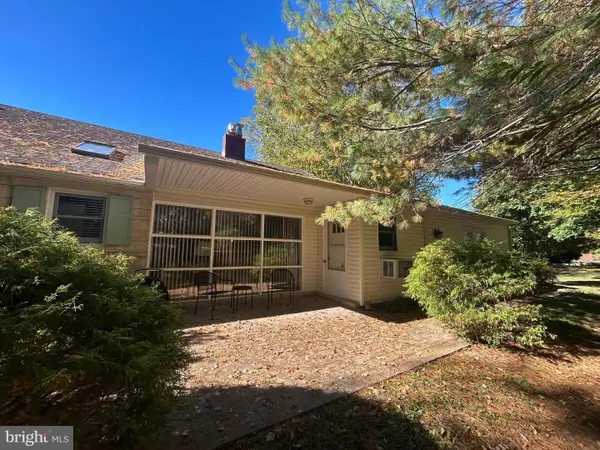 $485,000Pending3 beds 2 baths1,458 sq. ft.
$485,000Pending3 beds 2 baths1,458 sq. ft.1104 Cromwell Rd, GLENSIDE, PA 19038
MLS# PAMC2158794Listed by: BHHS FOX & ROACH-BLUE BELL- New
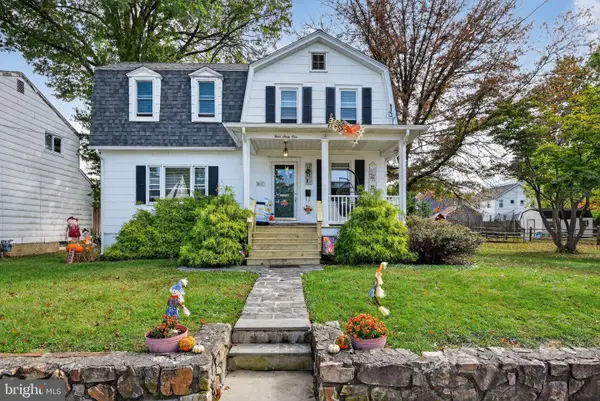 $540,000Active4 beds 3 baths1,885 sq. ft.
$540,000Active4 beds 3 baths1,885 sq. ft.461 Hamel Ave, GLENSIDE, PA 19038
MLS# PAMC2158676Listed by: KELLER WILLIAMS REALTY - MOORESTOWN 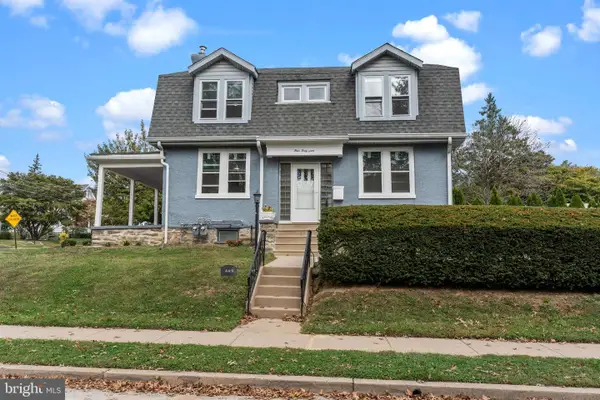 $549,000Pending4 beds 2 baths1,782 sq. ft.
$549,000Pending4 beds 2 baths1,782 sq. ft.449 Roslyn Ave, GLENSIDE, PA 19038
MLS# PAMC2158136Listed by: EXP REALTY, LLC- Coming Soon
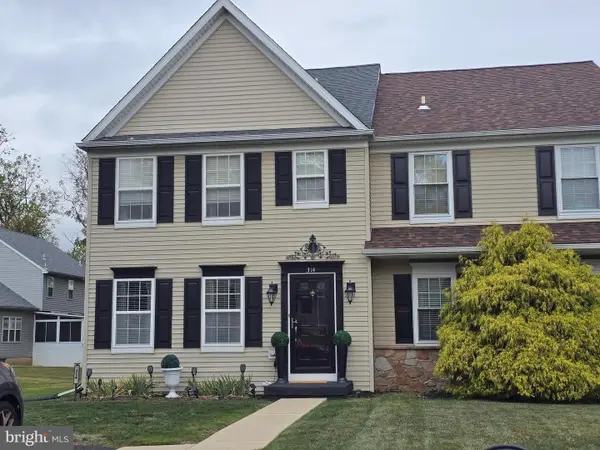 $420,000Coming Soon3 beds 3 baths
$420,000Coming Soon3 beds 3 baths314 Girard Ave, GLENSIDE, PA 19038
MLS# PAMC2157994Listed by: DIVERSIFIED REALTY SOLUTIONS
