501 College Ave, Haverford, PA 19041
Local realty services provided by:Better Homes and Gardens Real Estate Premier
501 College Ave,Haverford, PA 19041
$1,775,000
- 5 Beds
- 4 Baths
- 3,973 sq. ft.
- Single family
- Pending
Listed by:lisie b abrams
Office:compass pennsylvania, llc.
MLS#:PADE2102366
Source:BRIGHTMLS
Price summary
- Price:$1,775,000
- Price per sq. ft.:$446.77
About this home
Step into the grandeur of this residence featuring five spacious bedrooms and four elegantly appointed bathrooms. The heart of the home is its expansive living room, complete with a cozy fireplace framed by refined built-ins. Architectural details such as columns, crown mouldings, and decorative mouldings add to the sophisticated ambiance. The double staircase provides an elegant transition between levels, leading to a luxurious primary ensuite with a separate shower and a generous walk-in closet.
This home is designed for both comfort and style, with a full basement offering ample storage and opportunities for customization. Enjoy the charm of exposed brick and the convenience of a private entrance, enhancing both aesthetics and privacy.
Carriage House:
The charming carriage house complements the main residence, offering a large living space with parquet floors and two stately fireplaces. The built-ins and intricate millwork speak to the home's attention to detail and craftsmanship. An impressive family room, filled with natural light from numerous windows, features a gas log marble surround fireplace and opens to a serene flagstone patio.
This unique estate, built in 1926, is a fusion of historic allure and modern amenities, all just minutes from local conveniences and transport links. The main house offers 3,973 square feet of refined living space, perfect for those seeking a harmonious blend of elegance and functionality.
For those desiring an estate that is both a sanctuary and a statement, 501 College Avenue is unparalleled. For more details and to explore this captivating property further, please contact a local real estate professional.
Contact an agent
Home facts
- Year built:1925
- Listing ID #:PADE2102366
- Added:13 day(s) ago
- Updated:November 01, 2025 at 07:28 AM
Rooms and interior
- Bedrooms:5
- Total bathrooms:4
- Full bathrooms:3
- Half bathrooms:1
- Living area:3,973 sq. ft.
Heating and cooling
- Cooling:Central A/C
- Heating:Electric, Hot Water, Natural Gas
Structure and exterior
- Roof:Architectural Shingle
- Year built:1925
- Building area:3,973 sq. ft.
Schools
- High school:HAVERFORD SENIOR
- Middle school:HAVERFORD
- Elementary school:COOPERTOWN
Utilities
- Water:Public
- Sewer:Public Sewer
Finances and disclosures
- Price:$1,775,000
- Price per sq. ft.:$446.77
- Tax amount:$20,242 (2024)
New listings near 501 College Ave
- Coming Soon
 $439,900Coming Soon3 beds 2 baths
$439,900Coming Soon3 beds 2 baths2110 Bellemead Ave, HAVERTOWN, PA 19083
MLS# PADE2103102Listed by: KELLER WILLIAMS REAL ESTATE - MEDIA - New
 $250,000Active3 beds 1 baths1,292 sq. ft.
$250,000Active3 beds 1 baths1,292 sq. ft.210 Farnham Rd, HAVERTOWN, PA 19083
MLS# PADE2103124Listed by: RE/MAX HOMETOWN REALTORS - New
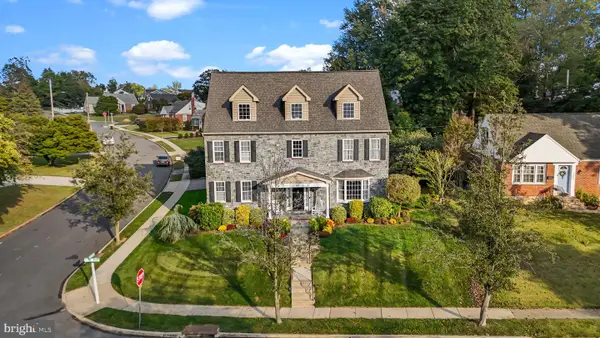 $1,275,000Active5 beds 4 baths3,900 sq. ft.
$1,275,000Active5 beds 4 baths3,900 sq. ft.201 Golf Hills Rd, HAVERTOWN, PA 19083
MLS# PADE2102982Listed by: RE/MAX PROPERTIES - NEWTOWN - New
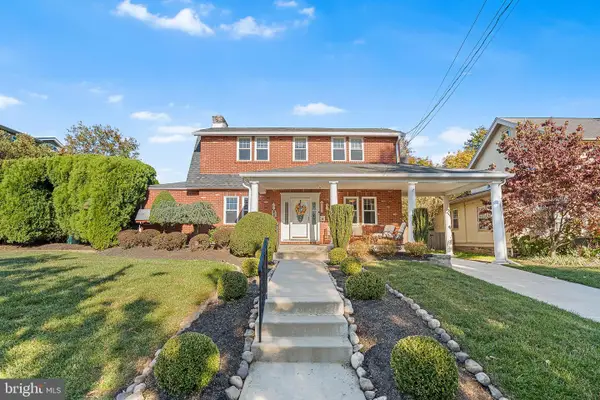 $1,200,000Active4 beds 5 baths4,670 sq. ft.
$1,200,000Active4 beds 5 baths4,670 sq. ft.524 Sagamore Rd, HAVERTOWN, PA 19083
MLS# PADE2102066Listed by: LONG & FOSTER REAL ESTATE, INC. - New
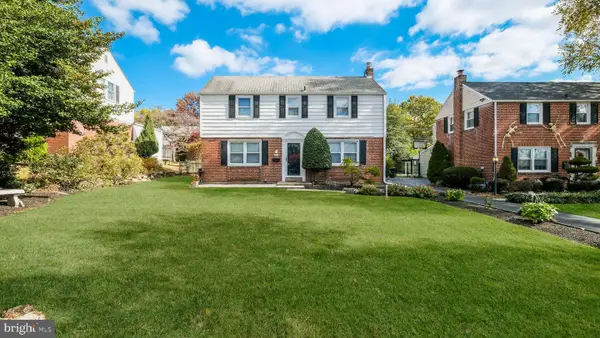 $425,000Active3 beds 2 baths1,556 sq. ft.
$425,000Active3 beds 2 baths1,556 sq. ft.403 Brentwood Rd, HAVERTOWN, PA 19083
MLS# PADE2102600Listed by: BRENT CELEK REAL ESTATE, LLC - New
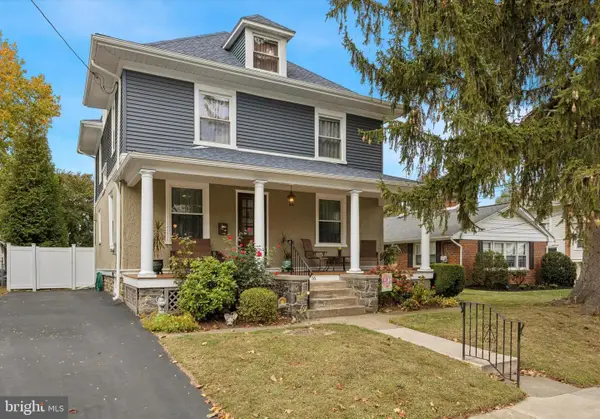 $620,000Active4 beds 2 baths2,171 sq. ft.
$620,000Active4 beds 2 baths2,171 sq. ft.16 Chelten Rd, HAVERTOWN, PA 19083
MLS# PADE2102770Listed by: KELLER WILLIAMS MAIN LINE - New
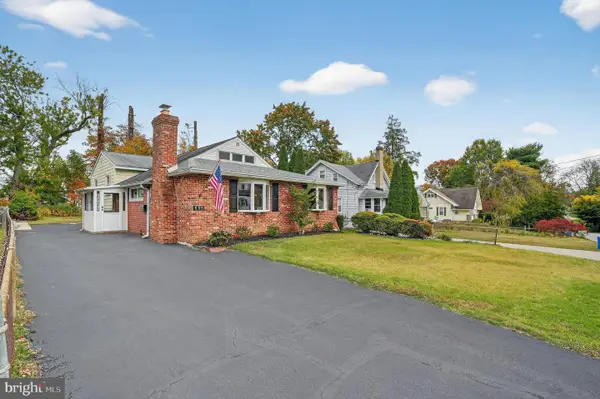 $635,000Active4 beds 2 baths2,494 sq. ft.
$635,000Active4 beds 2 baths2,494 sq. ft.635 Grand Ave, HAVERTOWN, PA 19083
MLS# PADE2100866Listed by: COLDWELL BANKER REALTY 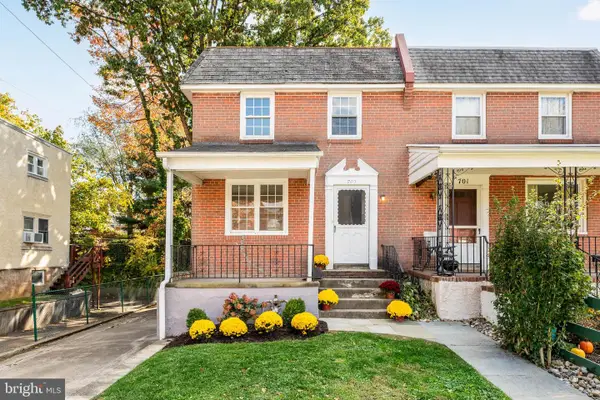 $349,000Pending3 beds 2 baths1,152 sq. ft.
$349,000Pending3 beds 2 baths1,152 sq. ft.703 Humphreys Rd, ARDMORE, PA 19003
MLS# PADE2102378Listed by: BHHS FOX & ROACH-ROSEMONT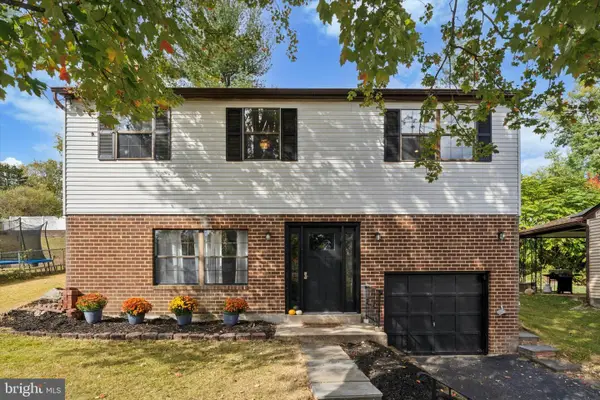 $455,000Pending4 beds 2 baths1,888 sq. ft.
$455,000Pending4 beds 2 baths1,888 sq. ft.334 Francis Dr, HAVERTOWN, PA 19083
MLS# PADE2102710Listed by: COMPASS PENNSYLVANIA, LLC- Coming Soon
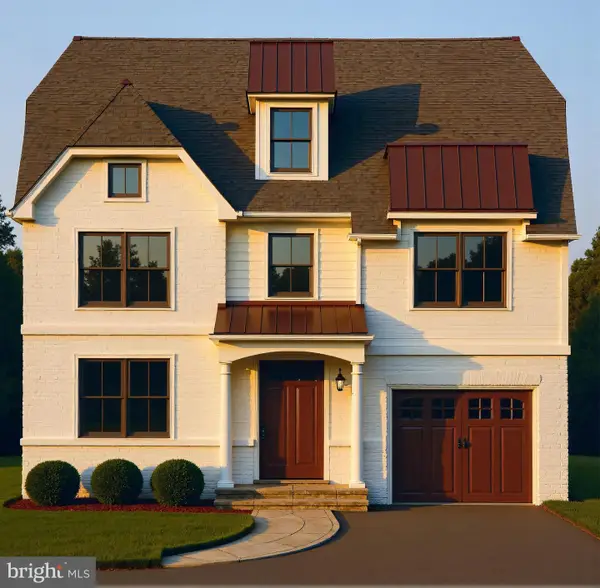 $1,375,000Coming Soon5 beds 5 baths
$1,375,000Coming Soon5 beds 5 baths231 Hastings Ave, HAVERTOWN, PA 19083
MLS# PADE2102712Listed by: KW EMPOWER
