41 W Hillcrest Ave, HAVERTOWN, PA 19083
Local realty services provided by:Better Homes and Gardens Real Estate Capital Area

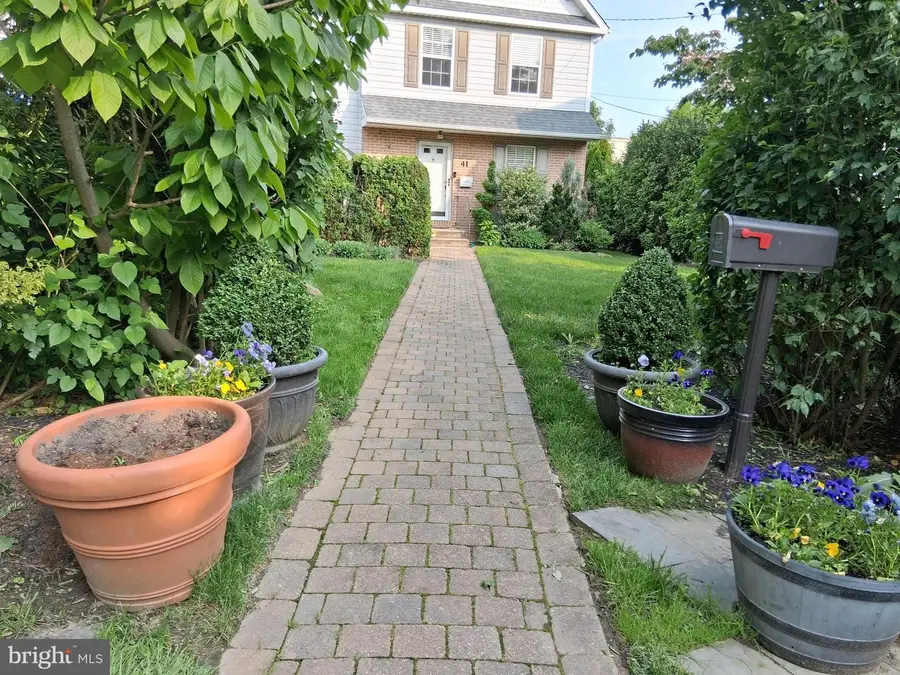
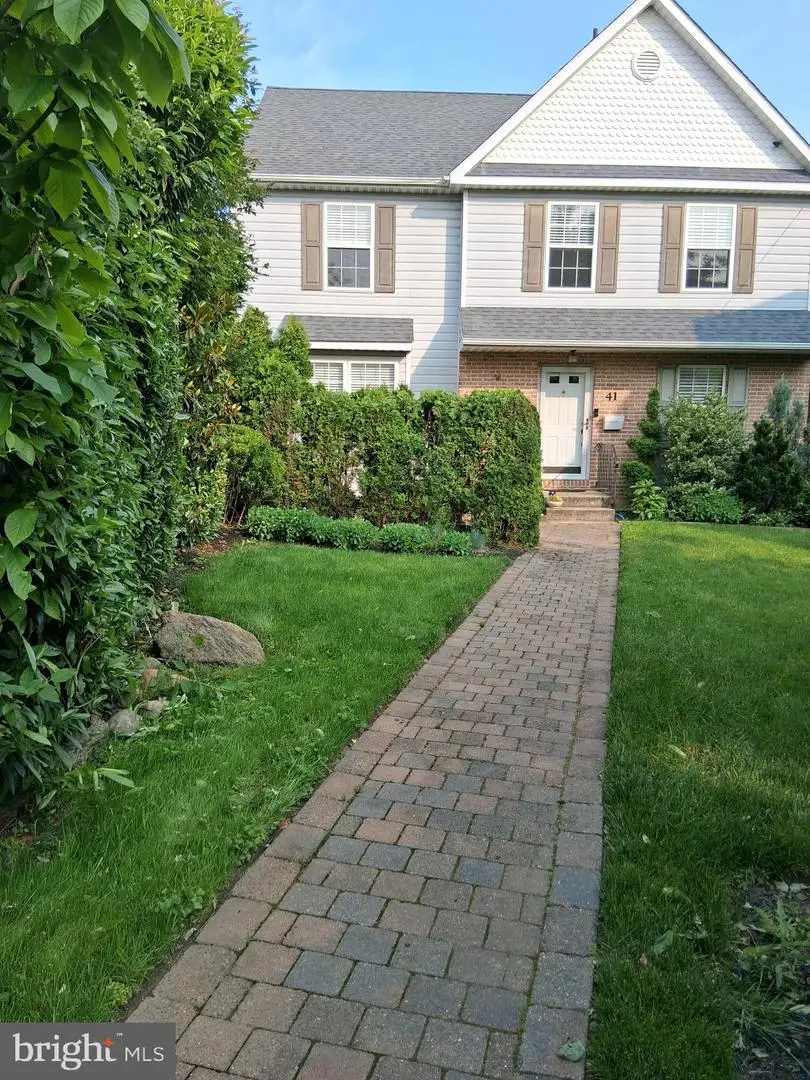
41 W Hillcrest Ave,HAVERTOWN, PA 19083
$724,800
- 4 Beds
- 4 Baths
- 2,600 sq. ft.
- Single family
- Active
Listed by:randall j stoltzfus
Office:re/max action associates
MLS#:PADE2085680
Source:BRIGHTMLS
Price summary
- Price:$724,800
- Price per sq. ft.:$278.77
About this home
Fabulous 4-bedroom, Colonial situated in much desired Oakmont section of Havertown. 2 full baths on 2nd floor (renovated and expanded in 2023 and 2024), 1 half bath on first floor (redone in 2023; upgraded with marble), 1 half bath in basement (redone in 2023), 2,600 sq. ft. above ground, Laminate floor in bedrooms; hardwood in hallway and on steps to 2nd floor. New roof on house and bathroom skylight (in 2020). Garage roof recoated in 2022. New Heater, A/C and pump (total system in 2021). House came with upgraded kitchen from previous owner: granite counter and Italian tile floors, Installed new ceiling fans and replaced existing ceiling fans. Installed office with French doors on first floor near entry. 1,300 sq.ft. finished basement with laundry, Bamboo floor NO VOC for minimal off-gassing (none). Basement was upgraded to create a small room, a large room and extra storage under the steps. Chimney repointed and topped with laser cut treads to minimize water intrusion (solid pieces as opposed to bricks and ground on top) with bird screen in 2019. Trex deck installed on both back and side decks, New side storm door, New main door on garage 2015. Professionally landscaped yard by an Environmental Designer/Horticulturalist. Certified Wildlife Habitat. Many unusual and specimen plants. Garage is 25’ x 25’ (maximum size allowed by Haverford Township) with oversized ceiling and set-up for extra-high door (extra panel is stored in the garage for expansion), 5-6 parking spots in front of garage (a 7th can be cleared next to garage or can be used for storage of material), Garage has 220 overhead wiring. Previous owner was a mechanic and used the garage to restore antique cars. Fluorescent lighting inside and extra bright sodium vapor lights with motion sensor lights outside. Many inside and outside outlets. ***COMMERCIAL ACCESS*** ***INCOME POTENTIAL*** ***MANY NEIGHBORS RENT OUT THEIR GARAGE***Can easily be set up with a 2nd electric meter to create a second separate rental income. All located in the heart of the desirable Paddock Farms section of Haverford Township. Close to schools, parks, and shopping.
Contact an agent
Home facts
- Year built:1991
- Listing Id #:PADE2085680
- Added:148 day(s) ago
- Updated:August 14, 2025 at 01:41 PM
Rooms and interior
- Bedrooms:4
- Total bathrooms:4
- Full bathrooms:2
- Half bathrooms:2
- Living area:2,600 sq. ft.
Heating and cooling
- Cooling:Central A/C
- Heating:Hot Water, Natural Gas
Structure and exterior
- Roof:Pitched, Shingle
- Year built:1991
- Building area:2,600 sq. ft.
- Lot area:0.25 Acres
Utilities
- Water:Public
- Sewer:Public Sewer
Finances and disclosures
- Price:$724,800
- Price per sq. ft.:$278.77
- Tax amount:$10,539 (2025)
New listings near 41 W Hillcrest Ave
- Open Sun, 1 to 3pmNew
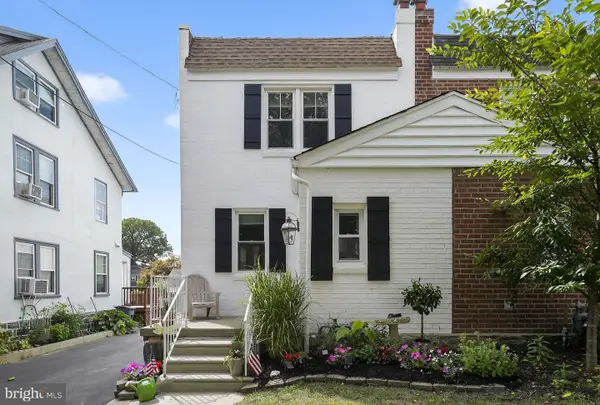 $474,900Active3 beds 2 baths1,928 sq. ft.
$474,900Active3 beds 2 baths1,928 sq. ft.143 Campbell Ave, HAVERTOWN, PA 19083
MLS# PADE2097716Listed by: TESLA REALTY GROUP, LLC - Coming SoonOpen Sun, 1 to 3pm
 $815,000Coming Soon4 beds 3 baths
$815,000Coming Soon4 beds 3 baths755 Lawson Ave, HAVERTOWN, PA 19083
MLS# PADE2097750Listed by: COMPASS PENNSYLVANIA, LLC - Open Thu, 11am to 1pmNew
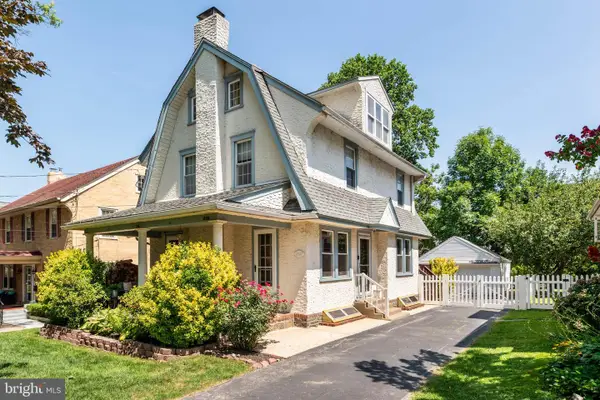 $620,000Active4 beds 3 baths2,576 sq. ft.
$620,000Active4 beds 3 baths2,576 sq. ft.2407 Merwood Ln, HAVERTOWN, PA 19083
MLS# PADE2097364Listed by: BHHS FOX & ROACH-ROSEMONT - New
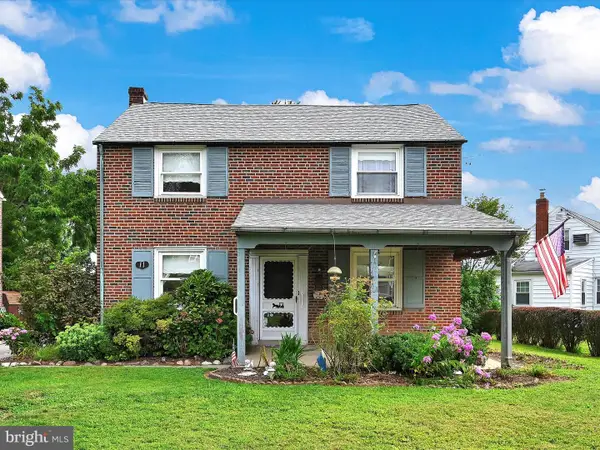 $475,000Active4 beds 2 baths1,623 sq. ft.
$475,000Active4 beds 2 baths1,623 sq. ft.11 Woodbine Rd, HAVERTOWN, PA 19083
MLS# PADE2097702Listed by: RE/MAX TOWN & COUNTRY - New
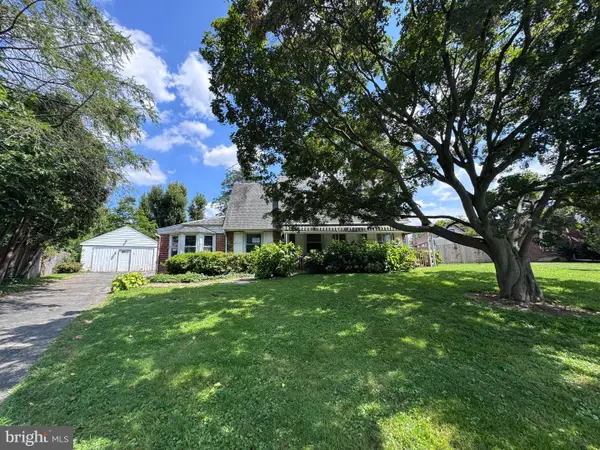 $395,000Active3 beds 2 baths1,766 sq. ft.
$395,000Active3 beds 2 baths1,766 sq. ft.107 Ivy Rock Ln, HAVERTOWN, PA 19083
MLS# PADE2097718Listed by: RE/MAX PRIME REAL ESTATE - New
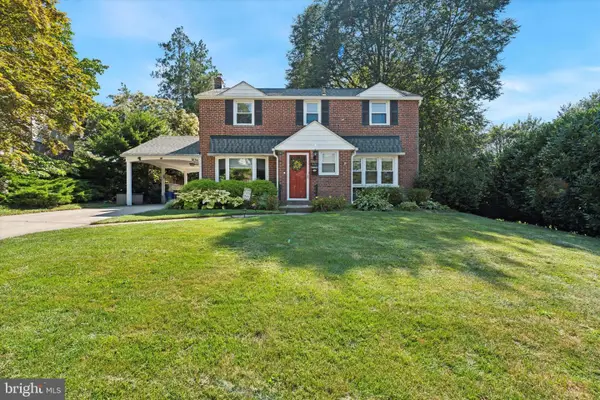 $595,000Active3 beds 3 baths2,054 sq. ft.
$595,000Active3 beds 3 baths2,054 sq. ft.1636 Rose Glen Rd, HAVERTOWN, PA 19083
MLS# PADE2096980Listed by: KELLER WILLIAMS MAIN LINE 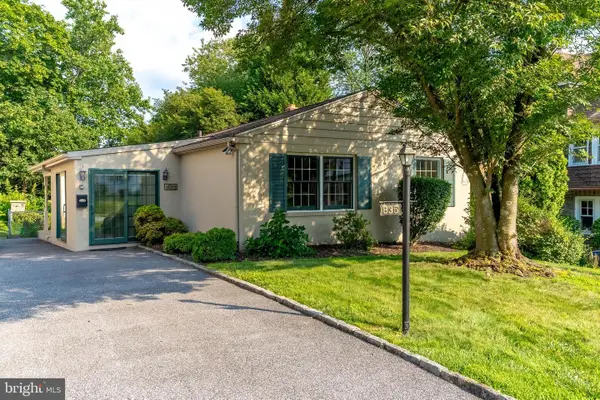 $450,000Pending3 beds 2 baths1,200 sq. ft.
$450,000Pending3 beds 2 baths1,200 sq. ft.835 Beechwood Drive, HAVERTOWN, PA 19083
MLS# PADE2097278Listed by: KELLER WILLIAMS MAIN LINE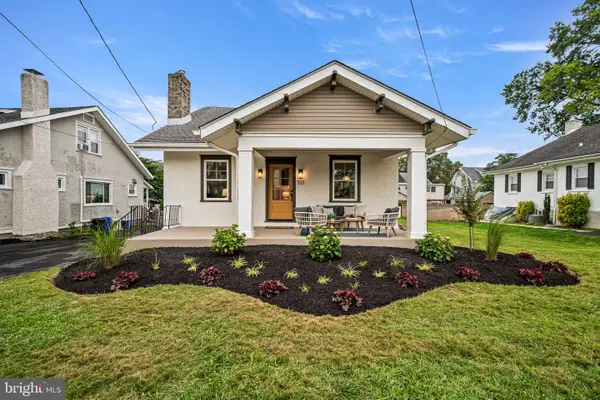 $765,000Pending3 beds 3 baths1,550 sq. ft.
$765,000Pending3 beds 3 baths1,550 sq. ft.323 Sagamore Rd, HAVERTOWN, PA 19083
MLS# PADE2097260Listed by: BHHS FOX & ROACH-MEDIA- New
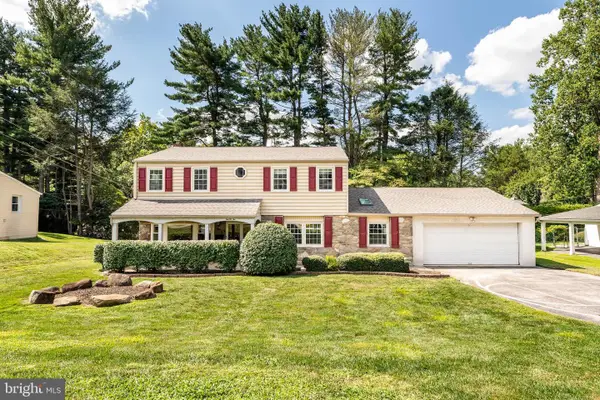 $765,000Active4 beds 3 baths2,748 sq. ft.
$765,000Active4 beds 3 baths2,748 sq. ft.22 Barbara Ln, HAVERTOWN, PA 19083
MLS# PADE2097388Listed by: BHHS FOX & ROACH-MEDIA - New
 $615,000Active4 beds 3 baths1,952 sq. ft.
$615,000Active4 beds 3 baths1,952 sq. ft.211 E Manoa Rd, HAVERTOWN, PA 19083
MLS# PADE2097398Listed by: LONG & FOSTER REAL ESTATE, INC.
