45 Garlor Dr, Havertown, PA 19083
Local realty services provided by:Better Homes and Gardens Real Estate Reserve
Listed by:randy w krauss
Office:keller williams main line
MLS#:PADE2099564
Source:BRIGHTMLS
Price summary
- Price:$675,000
- Price per sq. ft.:$262.85
About this home
Beautiful 5 Bedroom stone split in sought after Marilyn Park. This spacious home features gorgeous hardwood floors. The gracious living room features a picture window with natural light. The large dining room is perfect for large or small entertaining. The updated kitchen has room for dining and an outside exit to rear yard. The upper level offers a private main bedroom with en-suite bath with marble vanity, plus two additional bedrooms and a hall bath. on the third level, you'll find two more bedrooms and a full bath-perfect for extended family, guests, or a home office setup. The lower level includes a large family room with powder room and sliders to a covered patio, ideal for outdoor entertaining. A finished basement
( not heated) provides even more living space, along with a laundry and "workshop room" for added convenience.
Contact an agent
Home facts
- Year built:1963
- Listing ID #:PADE2099564
- Added:51 day(s) ago
- Updated:November 01, 2025 at 07:28 AM
Rooms and interior
- Bedrooms:5
- Total bathrooms:4
- Full bathrooms:3
- Half bathrooms:1
- Living area:2,568 sq. ft.
Heating and cooling
- Cooling:Central A/C
- Heating:Baseboard - Hot Water, Natural Gas
Structure and exterior
- Roof:Architectural Shingle
- Year built:1963
- Building area:2,568 sq. ft.
- Lot area:0.22 Acres
Schools
- High school:HAVERFORD SENIOR
- Middle school:HAVERFORD
- Elementary school:COOPERTOWN
Utilities
- Water:Public
- Sewer:Public Sewer
Finances and disclosures
- Price:$675,000
- Price per sq. ft.:$262.85
- Tax amount:$11,157 (2024)
New listings near 45 Garlor Dr
- Coming Soon
 $439,900Coming Soon3 beds 2 baths
$439,900Coming Soon3 beds 2 baths2110 Bellemead Ave, HAVERTOWN, PA 19083
MLS# PADE2103102Listed by: KELLER WILLIAMS REAL ESTATE - MEDIA - New
 $250,000Active3 beds 1 baths1,292 sq. ft.
$250,000Active3 beds 1 baths1,292 sq. ft.210 Farnham Rd, HAVERTOWN, PA 19083
MLS# PADE2103124Listed by: RE/MAX HOMETOWN REALTORS - New
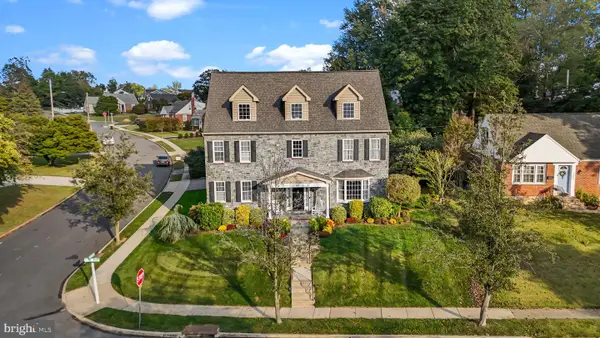 $1,275,000Active5 beds 4 baths3,900 sq. ft.
$1,275,000Active5 beds 4 baths3,900 sq. ft.201 Golf Hills Rd, HAVERTOWN, PA 19083
MLS# PADE2102982Listed by: RE/MAX PROPERTIES - NEWTOWN - New
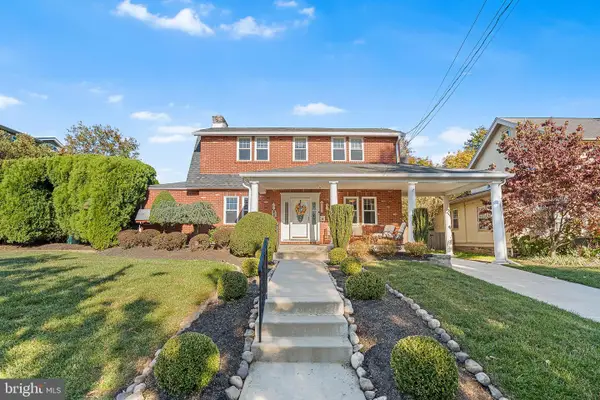 $1,200,000Active4 beds 5 baths4,670 sq. ft.
$1,200,000Active4 beds 5 baths4,670 sq. ft.524 Sagamore Rd, HAVERTOWN, PA 19083
MLS# PADE2102066Listed by: LONG & FOSTER REAL ESTATE, INC. - New
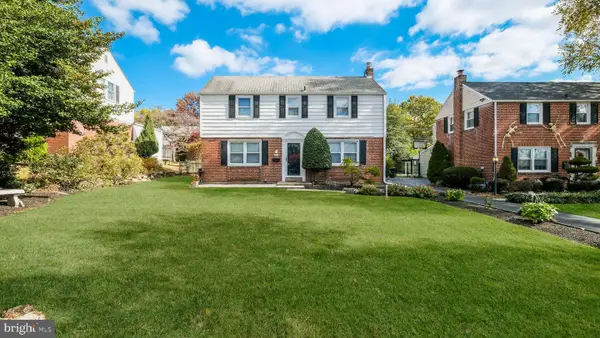 $425,000Active3 beds 2 baths1,556 sq. ft.
$425,000Active3 beds 2 baths1,556 sq. ft.403 Brentwood Rd, HAVERTOWN, PA 19083
MLS# PADE2102600Listed by: BRENT CELEK REAL ESTATE, LLC - New
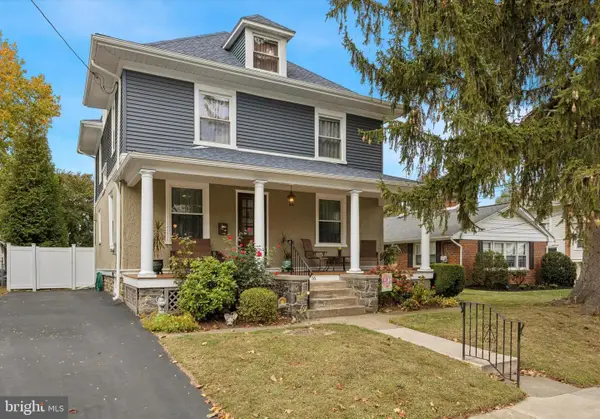 $620,000Active4 beds 2 baths2,171 sq. ft.
$620,000Active4 beds 2 baths2,171 sq. ft.16 Chelten Rd, HAVERTOWN, PA 19083
MLS# PADE2102770Listed by: KELLER WILLIAMS MAIN LINE - New
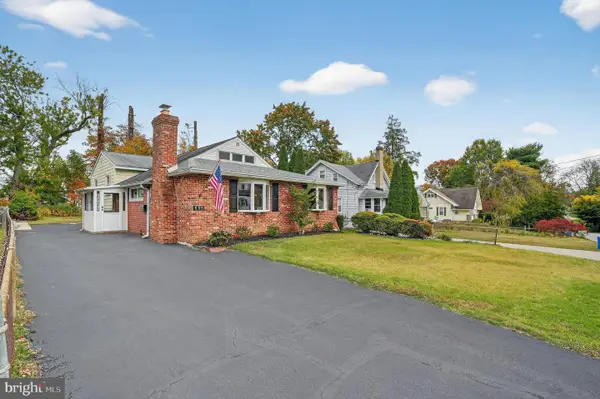 $635,000Active4 beds 2 baths2,494 sq. ft.
$635,000Active4 beds 2 baths2,494 sq. ft.635 Grand Ave, HAVERTOWN, PA 19083
MLS# PADE2100866Listed by: COLDWELL BANKER REALTY 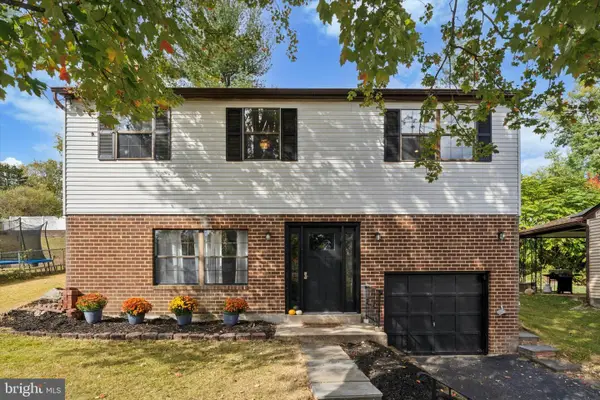 $455,000Pending4 beds 2 baths1,888 sq. ft.
$455,000Pending4 beds 2 baths1,888 sq. ft.334 Francis Dr, HAVERTOWN, PA 19083
MLS# PADE2102710Listed by: COMPASS PENNSYLVANIA, LLC- Coming Soon
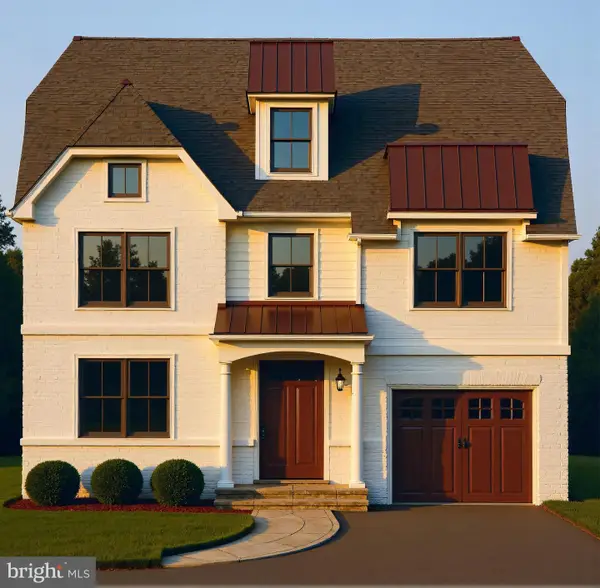 $1,375,000Coming Soon5 beds 5 baths
$1,375,000Coming Soon5 beds 5 baths231 Hastings Ave, HAVERTOWN, PA 19083
MLS# PADE2102712Listed by: KW EMPOWER 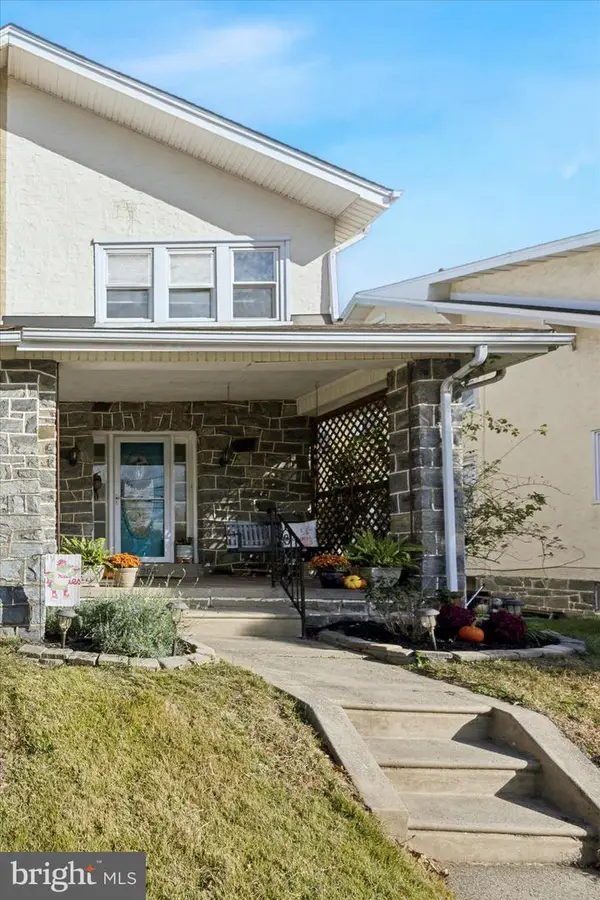 $365,500Pending3 beds 1 baths1,276 sq. ft.
$365,500Pending3 beds 1 baths1,276 sq. ft.206 Stanley Ave, HAVERTOWN, PA 19083
MLS# PADE2101894Listed by: COMPASS PENNSYLVANIA, LLC
