516 Brookline Blvd, Havertown, PA 19083
Local realty services provided by:Better Homes and Gardens Real Estate Murphy & Co.
516 Brookline Blvd,Havertown, PA 19083
$995,000
- 4 Beds
- 3 Baths
- 2,661 sq. ft.
- Single family
- Pending
Listed by:florence mcgarrity delgaone
Office:long & foster real estate, inc.
MLS#:PADE2099550
Source:BRIGHTMLS
Price summary
- Price:$995,000
- Price per sq. ft.:$373.92
About this home
Introducing Brookline's newest listing: a stunning four-bedroom Colonial home located on the popular Brookline Blvd in Haverford Township. This spacious home offers 2,600 square feet of living space and is conveniently located just minutes from local restaurants and shopping. The spacious living room is adorned with a beautiful fireplace, custom white shelving, and decorative windows. The kitchen is gorgeous, boasting white shaker cabinets, stainless steel appliances, quartz countertops, and a large island connecting to the dining room, which continues the open concept. Both the living room and dining room enjoy plenty of natural light and feature refinished hardwood flooring throughout, crown molding, wainscoting, and generous windows overlooking the side yard. Sliding doors lead from the dining area into the lovely family room, which is surrounded by windows, offering beautiful outdoor views and plenty of natural light. French doors from the family room lead to a spectacular deck. Additionally, the pantry area includes a washer/dryer room, a powder room, and an exit to the back. Ascending the staircase, the second floor features a primary bedroom with two large closets and light-colored carpet. A full bath with a ceramic tile shower, glass doors, and an elegant vanity serves this floor. The second bedroom is already decorated as a children's room, and both the second and third bedrooms offer upgraded closet space.On the third floor, you'll find a grand room with large windows, perfect for an office, an additional bedroom, or a children's playroom, complete with closets for storage.The lower level includes a carpeted recreation room, ideal for games, a powder room, and an outside entrance with water access, perfect for an additional washer/dryer. The oversized backyard is perfect for playtime and features mature landscaping. The deck is great for outdoor dining. A two-car detached garage provides excellent storage, and a long driveway offers ample space for several cars. This home is located within the Award-Winning Haverford Township School District, a short walk to both Haverford High School and Haverford Middle School and the brand new Library. Enjoy easy access to the shops and restaurants on Brookline Blvd, and quick connections to Route 476 and all transportation options. You can truly walk to everything!
The location also provides close proximity to the city of Philadelphia and the Philadelphia airport. Experience the fantastic Haverford Township recreation programs, historic events, music festivals, and more. Check out Brookline Blvd—a great place to live!
Contact an agent
Home facts
- Year built:1948
- Listing ID #:PADE2099550
- Added:50 day(s) ago
- Updated:November 01, 2025 at 07:28 AM
Rooms and interior
- Bedrooms:4
- Total bathrooms:3
- Full bathrooms:1
- Half bathrooms:2
- Living area:2,661 sq. ft.
Heating and cooling
- Cooling:Ceiling Fan(s), Central A/C, Wall Unit
- Heating:Natural Gas, Radiator
Structure and exterior
- Roof:Pitched, Shingle
- Year built:1948
- Building area:2,661 sq. ft.
- Lot area:0.25 Acres
Schools
- High school:HAVERFORD SENIOR
- Middle school:HAVERFORD
Utilities
- Water:Public
- Sewer:Public Sewer
Finances and disclosures
- Price:$995,000
- Price per sq. ft.:$373.92
- Tax amount:$3,122 (1997)
New listings near 516 Brookline Blvd
- Coming Soon
 $439,900Coming Soon3 beds 2 baths
$439,900Coming Soon3 beds 2 baths2110 Bellemead Ave, HAVERTOWN, PA 19083
MLS# PADE2103102Listed by: KELLER WILLIAMS REAL ESTATE - MEDIA - New
 $250,000Active3 beds 1 baths1,292 sq. ft.
$250,000Active3 beds 1 baths1,292 sq. ft.210 Farnham Rd, HAVERTOWN, PA 19083
MLS# PADE2103124Listed by: RE/MAX HOMETOWN REALTORS - New
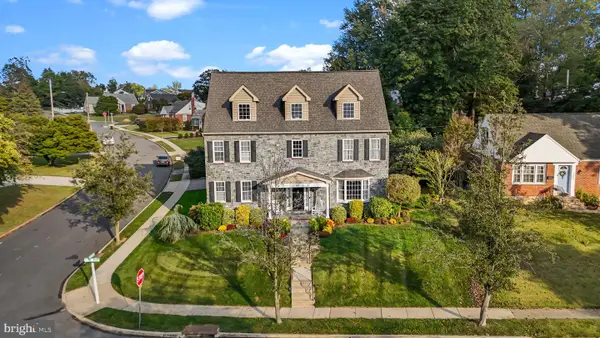 $1,275,000Active5 beds 4 baths3,900 sq. ft.
$1,275,000Active5 beds 4 baths3,900 sq. ft.201 Golf Hills Rd, HAVERTOWN, PA 19083
MLS# PADE2102982Listed by: RE/MAX PROPERTIES - NEWTOWN - New
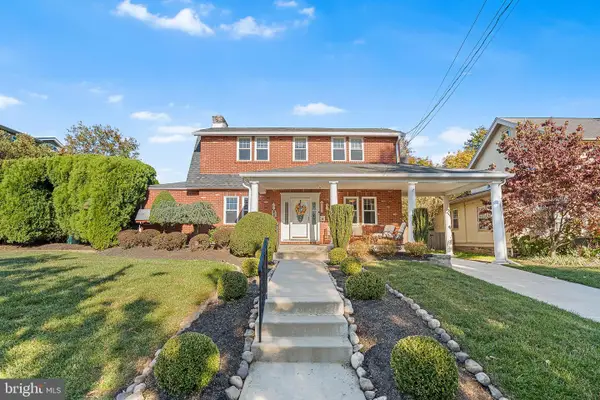 $1,200,000Active4 beds 5 baths4,670 sq. ft.
$1,200,000Active4 beds 5 baths4,670 sq. ft.524 Sagamore Rd, HAVERTOWN, PA 19083
MLS# PADE2102066Listed by: LONG & FOSTER REAL ESTATE, INC. - New
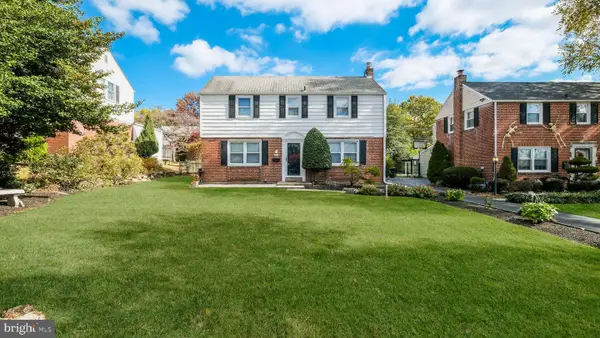 $425,000Active3 beds 2 baths1,556 sq. ft.
$425,000Active3 beds 2 baths1,556 sq. ft.403 Brentwood Rd, HAVERTOWN, PA 19083
MLS# PADE2102600Listed by: BRENT CELEK REAL ESTATE, LLC - New
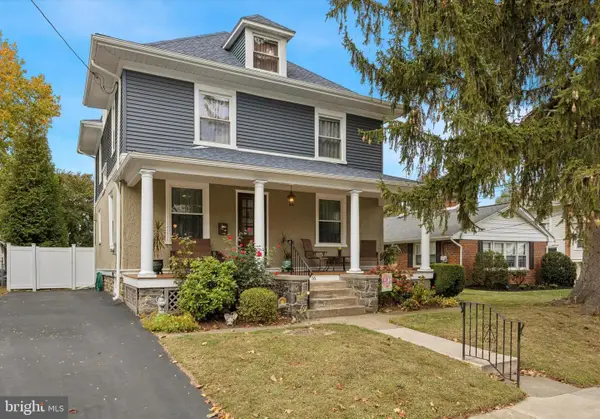 $620,000Active4 beds 2 baths2,171 sq. ft.
$620,000Active4 beds 2 baths2,171 sq. ft.16 Chelten Rd, HAVERTOWN, PA 19083
MLS# PADE2102770Listed by: KELLER WILLIAMS MAIN LINE - New
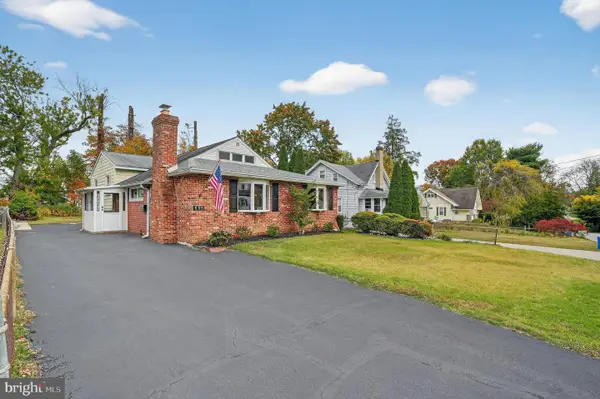 $635,000Active4 beds 2 baths2,494 sq. ft.
$635,000Active4 beds 2 baths2,494 sq. ft.635 Grand Ave, HAVERTOWN, PA 19083
MLS# PADE2100866Listed by: COLDWELL BANKER REALTY 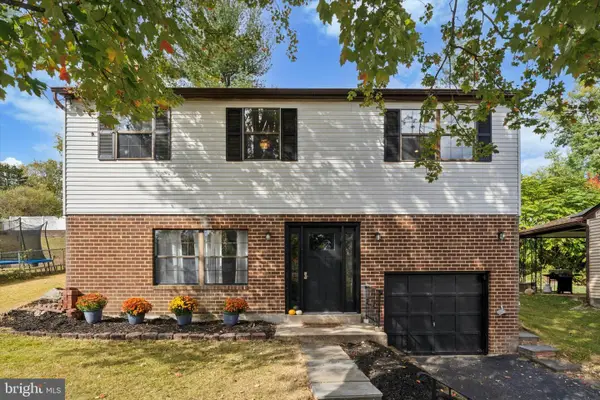 $455,000Pending4 beds 2 baths1,888 sq. ft.
$455,000Pending4 beds 2 baths1,888 sq. ft.334 Francis Dr, HAVERTOWN, PA 19083
MLS# PADE2102710Listed by: COMPASS PENNSYLVANIA, LLC- Coming Soon
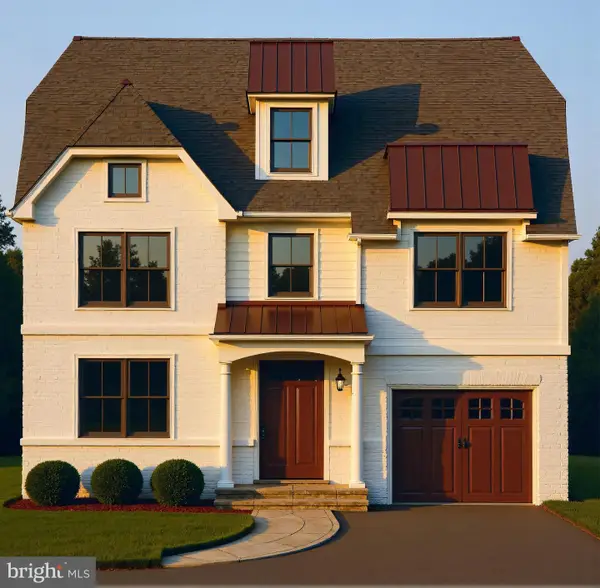 $1,375,000Coming Soon5 beds 5 baths
$1,375,000Coming Soon5 beds 5 baths231 Hastings Ave, HAVERTOWN, PA 19083
MLS# PADE2102712Listed by: KW EMPOWER 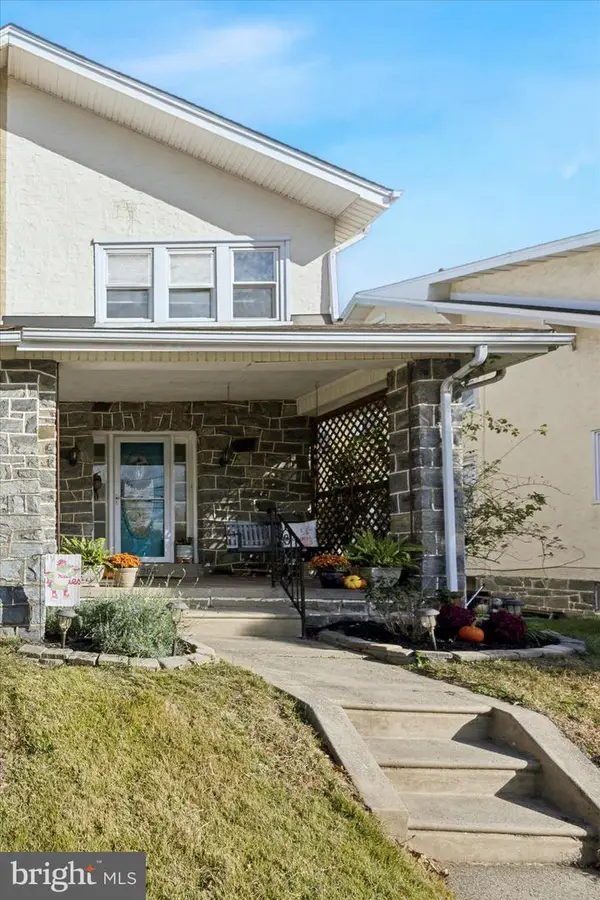 $365,500Pending3 beds 1 baths1,276 sq. ft.
$365,500Pending3 beds 1 baths1,276 sq. ft.206 Stanley Ave, HAVERTOWN, PA 19083
MLS# PADE2101894Listed by: COMPASS PENNSYLVANIA, LLC
