26 Oxford Dr, IVYLAND, PA 18974
Local realty services provided by:Better Homes and Gardens Real Estate Maturo
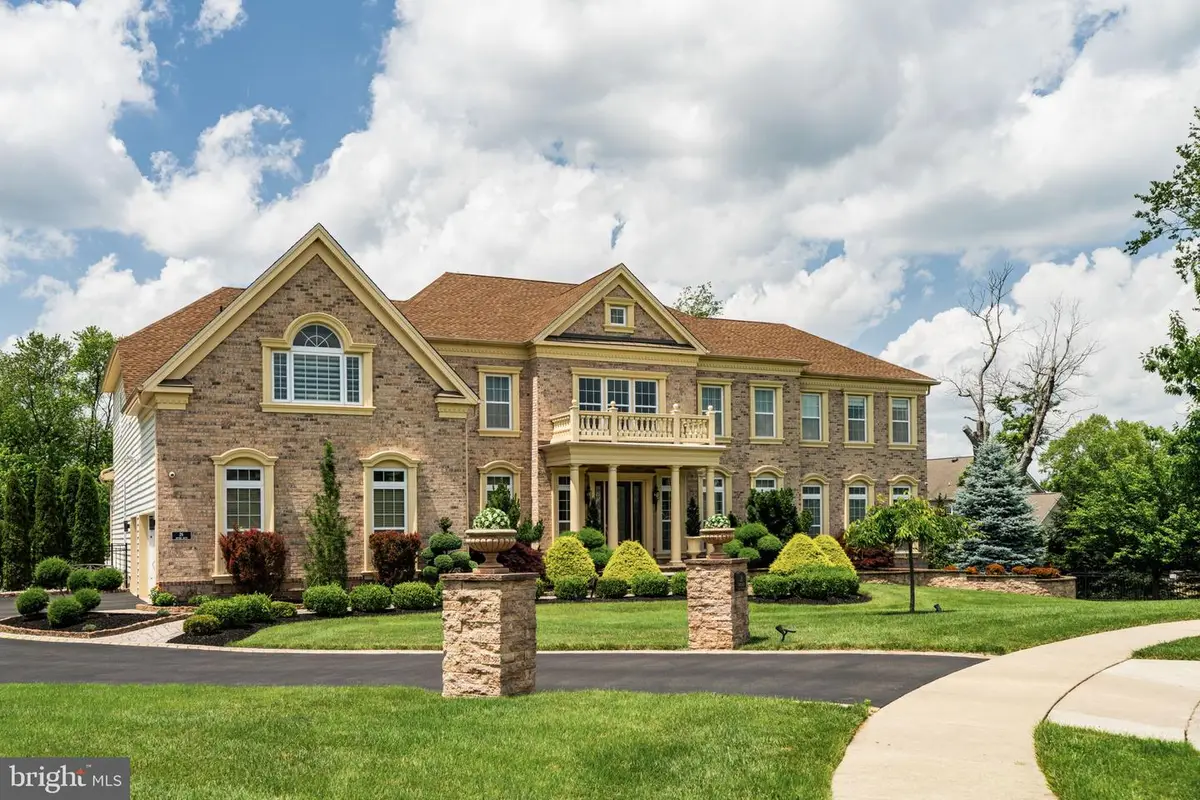
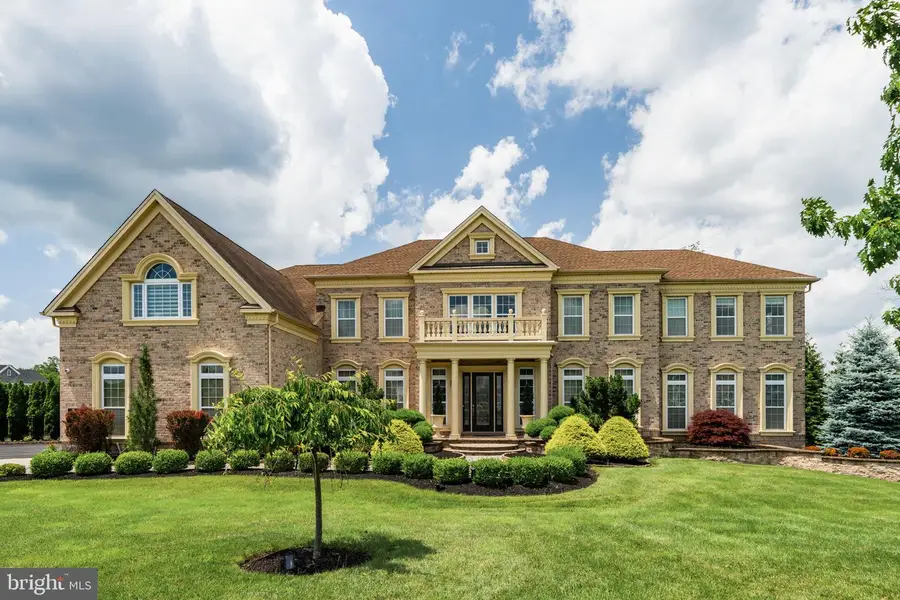
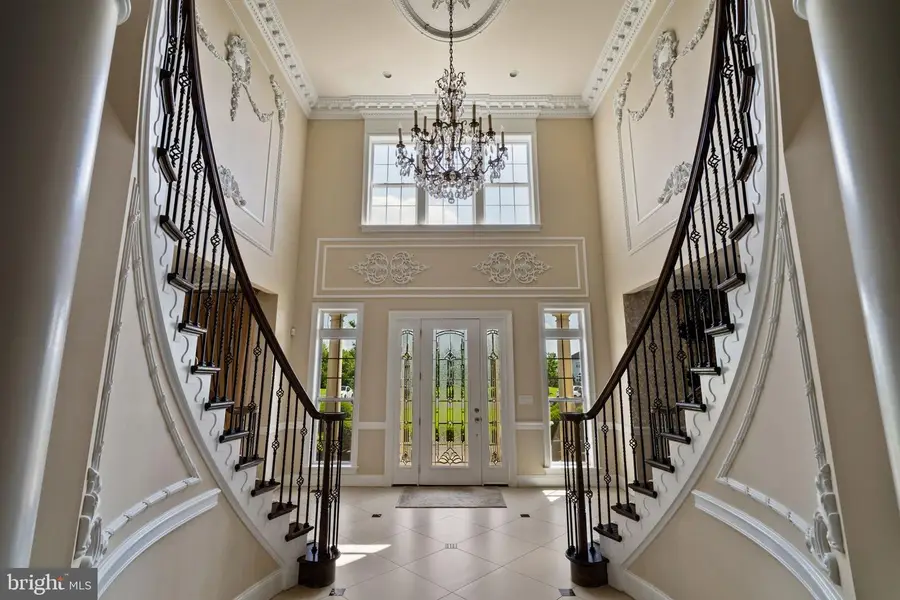
26 Oxford Dr,IVYLAND, PA 18974
$3,099,900
- 5 Beds
- 8 Baths
- 9,765 sq. ft.
- Single family
- Pending
Listed by:maxim shtraus
Office:elite realty group unl. inc.
MLS#:PABU2098522
Source:BRIGHTMLS
Price summary
- Price:$3,099,900
- Price per sq. ft.:$317.45
- Monthly HOA dues:$120
About this home
Welcome to 26 Oxford Drive—undoubtedly one of the most distinguished residences within The Reserve at Northampton. Perfectly sited at the end of a premium cul-de-sac on a lush, professionally landscaped one-acre lot, this exceptional Henley Versailles model offers more than 7,300 square feet of refined living space and every amenity for an unparalleled lifestyle. A grand two-story foyer, crowned by a dramatic double staircase and intricate trim work, sets the stage for the home’s impressive scale and attention to detail. Hand-scraped hardwood floors flow seamlessly throughout, highlighting the level of craftsmanship found in every room. Designed for both comfort and entertaining, the expansive living spaces include a formal living room, an airy conservatory, and an inviting great room with custom window treatments. The true gourmet kitchen is a chef’s dream, appointed with top-tier Jenn-air, Wolf & Sub-Zero appliances, elegant finishes, generous sized center-island and beautiful stone countertops. Adjacent to the kitchen lays the breakfast area, just beyond, 8’ Pella sliding doors lead to the backyard oasis, complete with a retractable awning—perfect for summer gatherings. Each of the five bedrooms is a private suite with a sitting area and a luxurious en-suite bath, offering the utmost in comfort and privacy for family and guests. The expanded kids’ bedroom features custom built-ins, The primary bedroom suite features a sitting area and a magnificent primary bath. Don't miss a hidden door leading to a bespoke walk-in closet fitted with custom cabinetry and shelving. The fully finished lower level, with over 2,400 square feet, is a destination in itself. Enjoy a walk-in wine vault, a state-of-the-art fitness room, a spa retreat with custom sauna, and a dedicated media/theater lounge for movie nights. The game room and sound system provide endless entertainment, while the stunning bar area is equipped with a microwave oven, Sub-Zero freezer and beverage cooler, and a dishwasher—making it perfect for hosting and celebrations. Step outside to discover your own private resort. The saltwater heated pool, cabana, and fully equipped outdoor kitchen are surrounded by extensive landscaping, creating the ideal setting for relaxation and unforgettable gatherings. Additional highlights include heated floors, a whole-home water softener and filtration system, a Generac standby generator, multiple HVAC zones, and an oversized garage with custom built-ins for maximum organization. Located just minutes from the best of Bucks County, including the shops and restaurants of Newtown and New Hope, 26 Oxford Drive represents a rare opportunity to own an extraordinary home in one of Northampton Township’s most coveted communities. Don’t miss your chance to experience this truly remarkable residence—schedule your private tour today.
Contact an agent
Home facts
- Year built:2016
- Listing Id #:PABU2098522
- Added:57 day(s) ago
- Updated:August 13, 2025 at 10:11 AM
Rooms and interior
- Bedrooms:5
- Total bathrooms:8
- Full bathrooms:6
- Half bathrooms:2
- Living area:9,765 sq. ft.
Heating and cooling
- Cooling:Central A/C
- Heating:Central, Forced Air, Natural Gas
Structure and exterior
- Roof:Architectural Shingle, Pitched, Shingle
- Year built:2016
- Building area:9,765 sq. ft.
- Lot area:1 Acres
Schools
- High school:COUNCIL ROCK SOUTH
- Middle school:HOLLAND JR
- Elementary school:MAUREEN M WELCH
Utilities
- Water:Public
- Sewer:Public Sewer
Finances and disclosures
- Price:$3,099,900
- Price per sq. ft.:$317.45
- Tax amount:$25,750 (2025)
New listings near 26 Oxford Dr
- Coming SoonOpen Fri, 4 to 6pm
 $525,000Coming Soon3 beds 4 baths
$525,000Coming Soon3 beds 4 baths39 Brewster Dr, WARMINSTER, PA 18974
MLS# PABU2102876Listed by: KELLER WILLIAMS REAL ESTATE - NEWTOWN - New
 $697,000Active3 beds 3 baths2,038 sq. ft.
$697,000Active3 beds 3 baths2,038 sq. ft.9 Spring Mill Drive #lot 13, IVYLAND, PA 18974
MLS# PABU2102358Listed by: DEPAUL REALTY - New
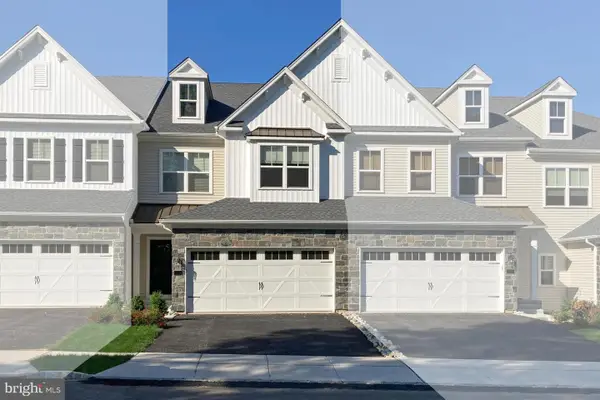 $910,000Active3 beds 4 baths2,680 sq. ft.
$910,000Active3 beds 4 baths2,680 sq. ft.11 Spring Mill Drive #lot 14, IVYLAND, PA 18974
MLS# PABU2102462Listed by: DEPAUL REALTY - Open Sun, 1 to 3pmNew
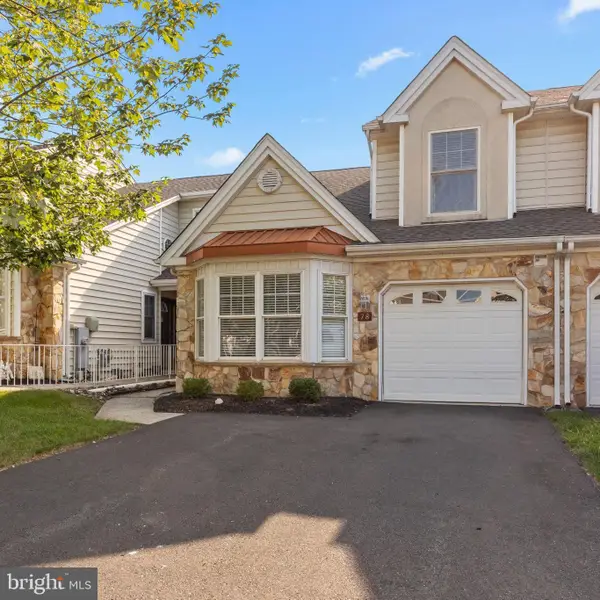 $424,900Active2 beds 2 baths1,731 sq. ft.
$424,900Active2 beds 2 baths1,731 sq. ft.78 Ashley Dr, IVYLAND, PA 18974
MLS# PABU2102466Listed by: RE/MAX PROPERTIES - NEWTOWN 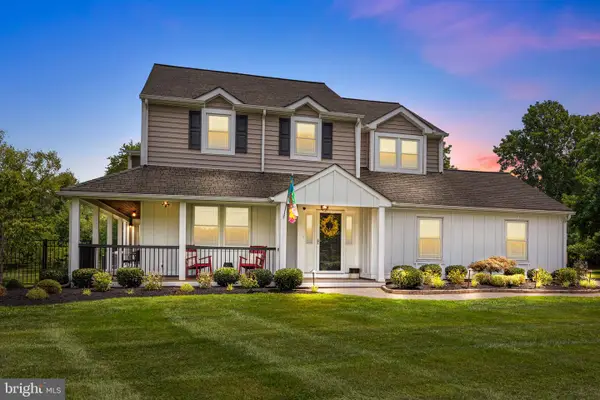 $1,250,000Pending5 beds 5 baths6,209 sq. ft.
$1,250,000Pending5 beds 5 baths6,209 sq. ft.365 Foxcroft, IVYLAND, PA 18974
MLS# PABU2101214Listed by: RE/MAX PROPERTIES - NEWTOWN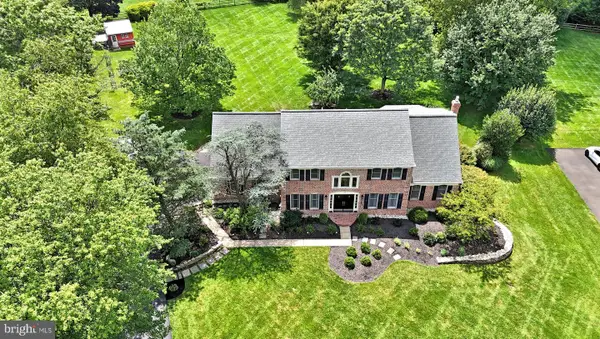 $1,150,000Pending4 beds 4 baths3,627 sq. ft.
$1,150,000Pending4 beds 4 baths3,627 sq. ft.454 Foxcroft Dr, IVYLAND, PA 18974
MLS# PABU2100630Listed by: KELLER WILLIAMS REAL ESTATE - NEWTOWN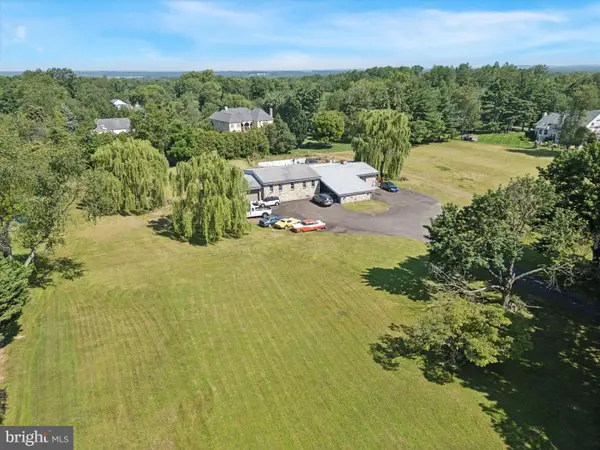 $1,200,000Active6 beds 5 baths4,128 sq. ft.
$1,200,000Active6 beds 5 baths4,128 sq. ft.290 Hatboro Rd, IVYLAND, PA 18974
MLS# PABU2097594Listed by: KW EMPOWER $550,000Active4 beds 3 baths1,794 sq. ft.
$550,000Active4 beds 3 baths1,794 sq. ft.886 Sackettsford Rd, IVYLAND, PA 18974
MLS# PABU2097898Listed by: RE/MAX ASPIRE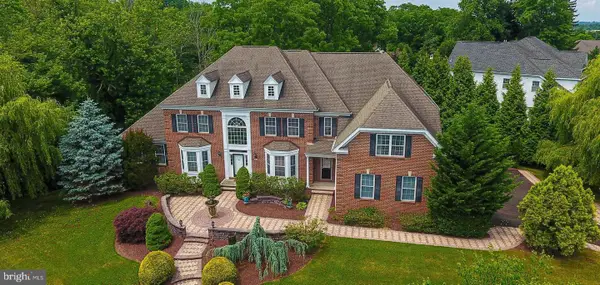 $1,550,000Active5 beds 5 baths5,543 sq. ft.
$1,550,000Active5 beds 5 baths5,543 sq. ft.223 Cecelia Acres Dr, IVYLAND, PA 18974
MLS# PABU2098312Listed by: KELLER WILLIAMS REAL ESTATE - BENSALEM
