454 Foxcroft Dr, IVYLAND, PA 18974
Local realty services provided by:Better Homes and Gardens Real Estate Premier
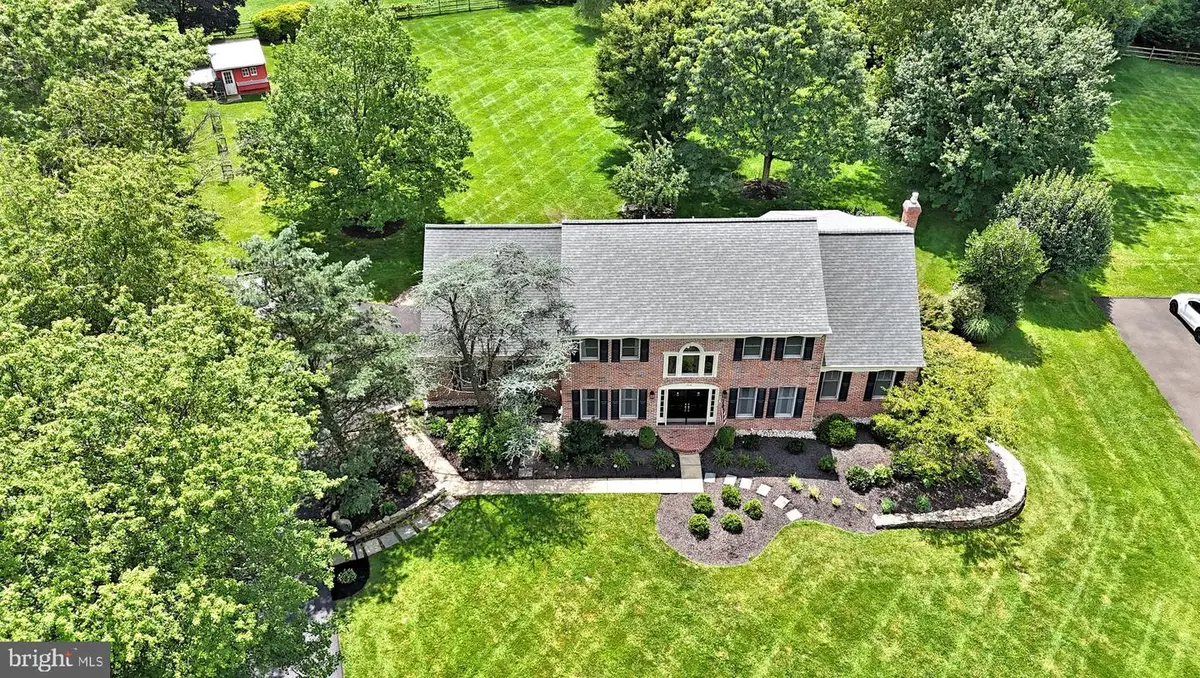
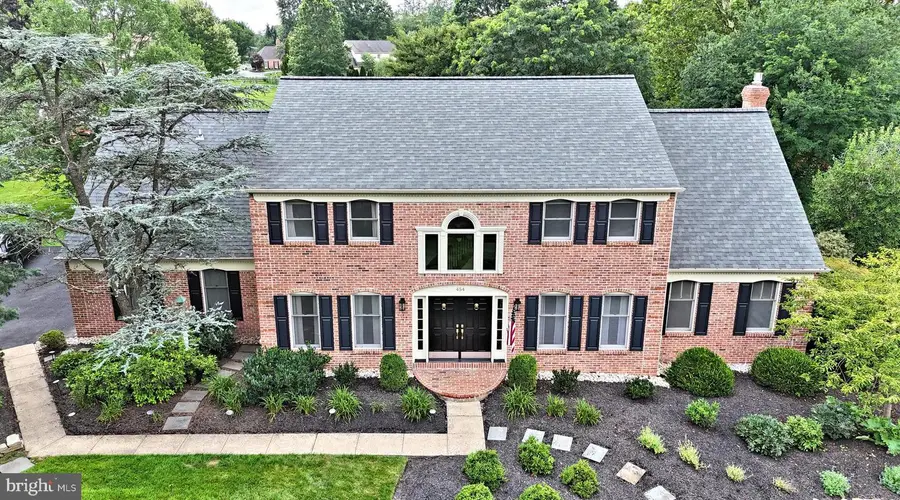
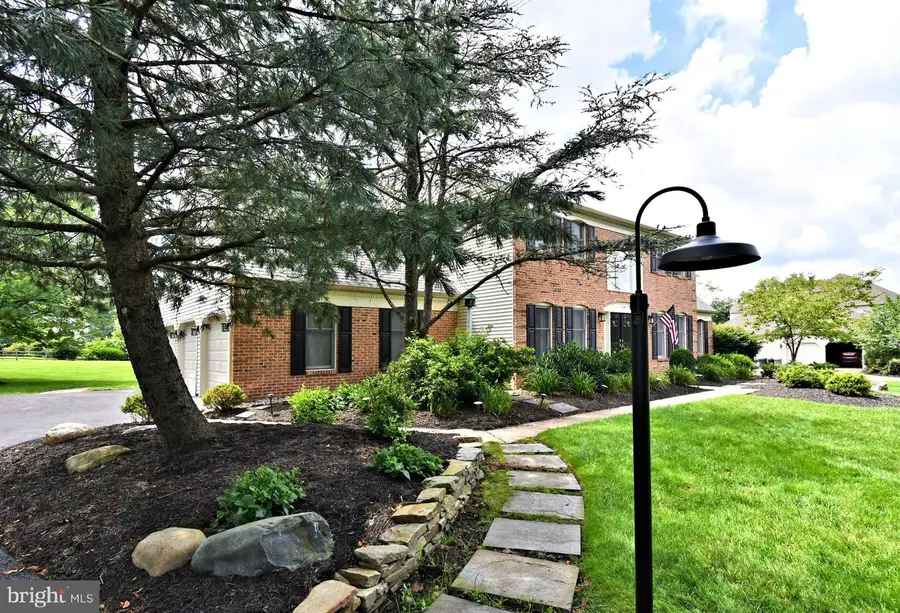
454 Foxcroft Dr,IVYLAND, PA 18974
$1,150,000
- 4 Beds
- 4 Baths
- 3,627 sq. ft.
- Single family
- Pending
Listed by:alexis cohen
Office:keller williams real estate - newtown
MLS#:PABU2100630
Source:BRIGHTMLS
Price summary
- Price:$1,150,000
- Price per sq. ft.:$317.07
About this home
Discover unparalleled elegance in this exquisitely updated brick-front colonial, nestled within the highly sought-after Brookwood Estates. Situated on a magnificent 1.37-acre park-like lot, this home effortlessly combines sophisticated design with every modern amenity imaginable.
Upon entering, a grand double doorway reveals an expansive, sun-drenched foyer showcasing a striking curved staircase. To your left, a formal living room invites relaxation, while the elegant dining room to your right sets the stage for memorable gatherings. The entire main level exudes warmth with timeless hardwood floors, creating a seamless flow throughout the inviting floorplan.
The state-of-the-art kitchen is truly the heart of this home, equipped with top-tier appliances including a Wolf gas-powered cooktop, Sub-Zero refrigerator, and a large center island. Thoughtful additions like a beverage fridge and coffee bar enhance convenience, making it ideal for entertaining. This eat-in kitchen flows effortlessly into the family room, which boasts custom built-ins, a charming brick gas fireplace, and direct access to a dedicated home office. The main floor also includes a laundry room with commercial-grade appliances and direct backyard access, plus a spacious three-car garage with new epoxy flooring.
Upstairs, a welcoming landing leads to the private owner's suite, a spacious retreat featuring a cozy sitting room and a newly remodeled spa-like bathroom with heated floors. Indulge in the beautiful shower stall, freestanding soaking tub, and double vanity, complemented by two ample closets. Across the hall, secondary bedrooms offer comfort and style, including an extra-large fourth bedroom distinguished by two walk-in closets. An updated hall bath serves these rooms. The finished basement, complete with durable wood tile flooring, provides additional versatile living space, a bonus room, and a full bath.
Embrace outdoor living at its finest! The screened-in porch, featuring a granite bar, skylights, and ceiling fans, is perfect for year-round enjoyment. Step out onto the custom-built paver patio with a grill light and be captivated by incredible sunsets overlooking your personal apple orchard and charming chicken coop. An invisible fence offers peace of mind for pet owners. This turnkey residence provides immediate access to Northampton Township Park's extensive amenities, including playgrounds, sports fields, and bike paths. This unique home harmoniously blends classic style with modern comforts, offering a peaceful and private sanctuary.
Contact an agent
Home facts
- Year built:1990
- Listing Id #:PABU2100630
- Added:28 day(s) ago
- Updated:August 13, 2025 at 07:30 AM
Rooms and interior
- Bedrooms:4
- Total bathrooms:4
- Full bathrooms:3
- Half bathrooms:1
- Living area:3,627 sq. ft.
Heating and cooling
- Cooling:Central A/C
- Heating:Electric, Forced Air, Heat Pump - Electric BackUp
Structure and exterior
- Roof:Shingle
- Year built:1990
- Building area:3,627 sq. ft.
- Lot area:1.37 Acres
Schools
- High school:COUNCIL ROCK HIGH SCHOOL SOUTH
- Middle school:HOLLAND JR
- Elementary school:MAUREEN M WELCH
Utilities
- Water:Public
- Sewer:Public Sewer
Finances and disclosures
- Price:$1,150,000
- Price per sq. ft.:$317.07
- Tax amount:$12,807 (2025)
New listings near 454 Foxcroft Dr
- Coming SoonOpen Fri, 4 to 6pm
 $525,000Coming Soon3 beds 4 baths
$525,000Coming Soon3 beds 4 baths39 Brewster Dr, WARMINSTER, PA 18974
MLS# PABU2102876Listed by: KELLER WILLIAMS REAL ESTATE - NEWTOWN - New
 $697,000Active3 beds 3 baths2,038 sq. ft.
$697,000Active3 beds 3 baths2,038 sq. ft.9 Spring Mill Drive #lot 13, IVYLAND, PA 18974
MLS# PABU2102358Listed by: DEPAUL REALTY - New
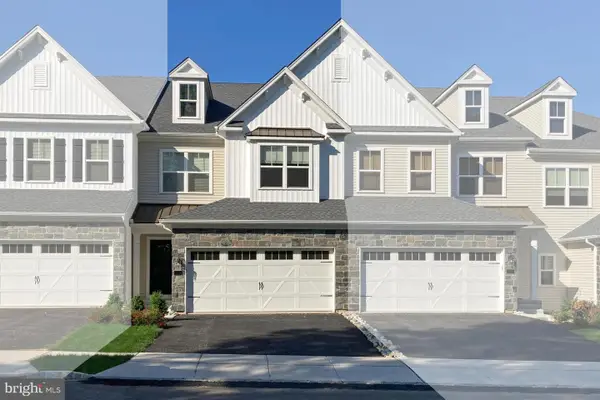 $910,000Active3 beds 4 baths2,680 sq. ft.
$910,000Active3 beds 4 baths2,680 sq. ft.11 Spring Mill Drive #lot 14, IVYLAND, PA 18974
MLS# PABU2102462Listed by: DEPAUL REALTY - Open Sun, 1 to 3pmNew
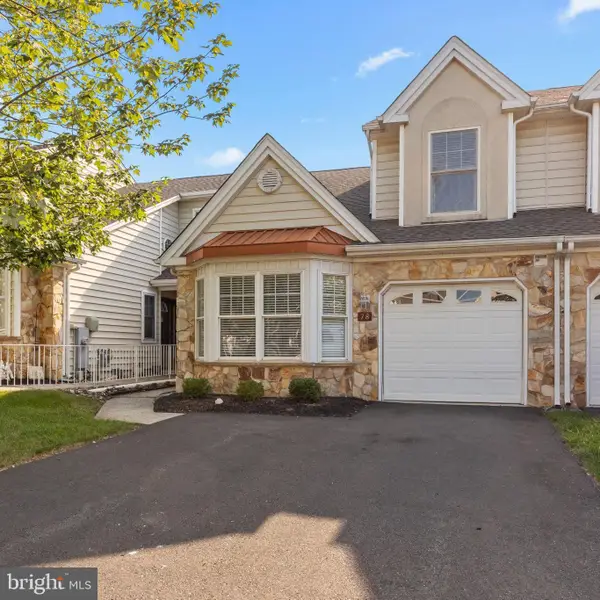 $424,900Active2 beds 2 baths1,731 sq. ft.
$424,900Active2 beds 2 baths1,731 sq. ft.78 Ashley Dr, IVYLAND, PA 18974
MLS# PABU2102466Listed by: RE/MAX PROPERTIES - NEWTOWN 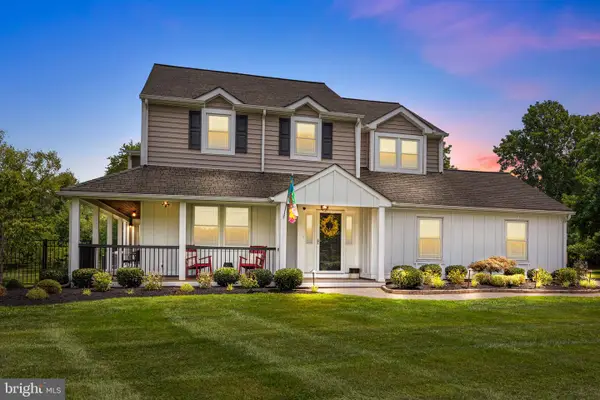 $1,250,000Pending5 beds 5 baths6,209 sq. ft.
$1,250,000Pending5 beds 5 baths6,209 sq. ft.365 Foxcroft, IVYLAND, PA 18974
MLS# PABU2101214Listed by: RE/MAX PROPERTIES - NEWTOWN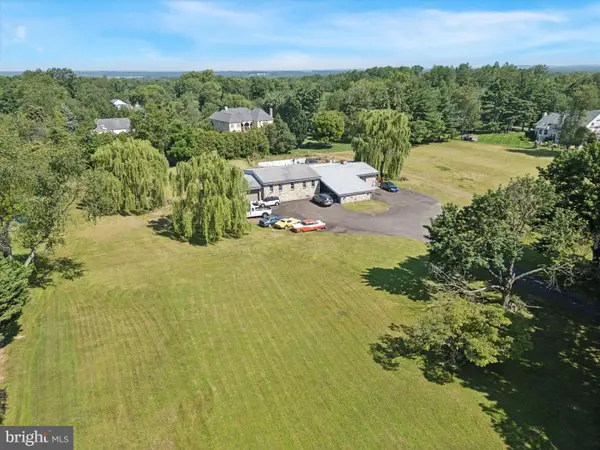 $1,200,000Active6 beds 5 baths4,128 sq. ft.
$1,200,000Active6 beds 5 baths4,128 sq. ft.290 Hatboro Rd, IVYLAND, PA 18974
MLS# PABU2097594Listed by: KW EMPOWER $550,000Active4 beds 3 baths1,794 sq. ft.
$550,000Active4 beds 3 baths1,794 sq. ft.886 Sackettsford Rd, IVYLAND, PA 18974
MLS# PABU2097898Listed by: RE/MAX ASPIRE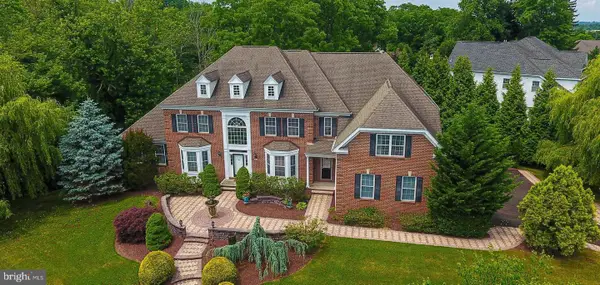 $1,550,000Active5 beds 5 baths5,543 sq. ft.
$1,550,000Active5 beds 5 baths5,543 sq. ft.223 Cecelia Acres Dr, IVYLAND, PA 18974
MLS# PABU2098312Listed by: KELLER WILLIAMS REAL ESTATE - BENSALEM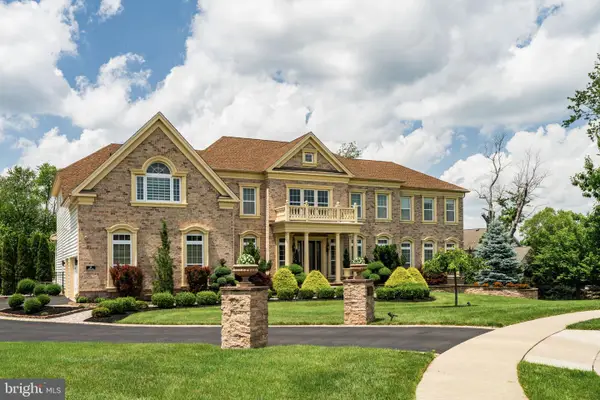 $3,099,900Pending5 beds 8 baths9,765 sq. ft.
$3,099,900Pending5 beds 8 baths9,765 sq. ft.26 Oxford Dr, IVYLAND, PA 18974
MLS# PABU2098522Listed by: ELITE REALTY GROUP UNL. INC.
