40 Parry Way #lot 136, Ivyland, PA 18974
Local realty services provided by:Better Homes and Gardens Real Estate Cassidon Realty
40 Parry Way #lot 136,Ivyland, PA 18974
$727,016
- 3 Beds
- 3 Baths
- 1,984 sq. ft.
- Townhouse
- Pending
Listed by:michael tyrrell
Office:depaul realty
MLS#:PABU2086318
Source:BRIGHTMLS
Price summary
- Price:$727,016
- Price per sq. ft.:$366.44
- Monthly HOA dues:$125
About this home
The Addis is our end unit townhome that offers side entry front door, 3 bedrooms and 2.5 baths!
Love a full open concept floor plan? Then the Addis is for you! enjoy a seamless flow of your foyer, dining room, family room, kitchen and breakfast area. This "just right" 1984 sqft townhome brings a whole new meaning to the word "cozy"! Fall in love with all the natural light this end unit provides!
Enjoy entertaining family and friends on your 1st floor and then head upstairs to relax in your spacious primary bedroom which includes 2 functional walk-in closets and a primary bathroom!
Enjoy the convenience of the 2nd floor laundry room and the included unfinished basement for all the storage!
The Addis, our end unit townhome floor plan is one you'll never forget!
Don't miss out on selecting all interior finishes at our Design Studio!
Please note: photos are of our on site ADDIS Model home.
Open by Appointment Only
Monday-Friday, 10:30am-4:30pm!
Must contact Sales Office to book appointment, we DO NOT ACCEPT Appointments through Showing Time!
Contact an agent
Home facts
- Year built:2020
- Listing ID #:PABU2086318
- Added:250 day(s) ago
- Updated:September 29, 2025 at 07:35 AM
Rooms and interior
- Bedrooms:3
- Total bathrooms:3
- Full bathrooms:2
- Half bathrooms:1
- Living area:1,984 sq. ft.
Heating and cooling
- Cooling:Central A/C, Energy Star Cooling System
- Heating:Energy Star Heating System, Forced Air, Natural Gas
Structure and exterior
- Roof:Architectural Shingle, Metal, Pitched
- Year built:2020
- Building area:1,984 sq. ft.
Schools
- High school:COUNCIL ROCK HIGH SCHOOL SOUTH
- Middle school:HOLLAND
- Elementary school:MAUREEN M WELCH
Utilities
- Water:Public
- Sewer:Public Sewer
Finances and disclosures
- Price:$727,016
- Price per sq. ft.:$366.44
New listings near 40 Parry Way #lot 136
- New
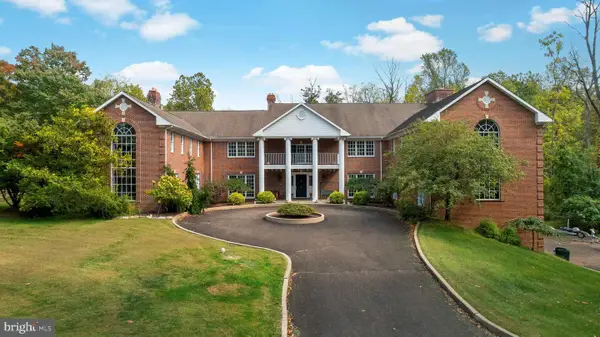 $2,495,000Active6 beds 10 baths14,000 sq. ft.
$2,495,000Active6 beds 10 baths14,000 sq. ft.1390 Old Jacksonville, IVYLAND, PA 18974
MLS# PABU2106160Listed by: ELITE REALTY GROUP UNL. INC. 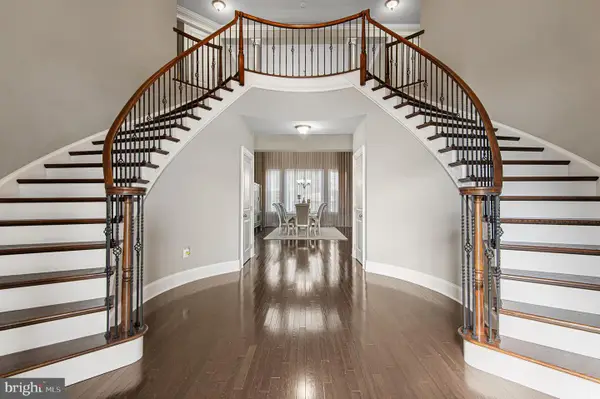 $2,200,000Pending5 beds 6 baths5,694 sq. ft.
$2,200,000Pending5 beds 6 baths5,694 sq. ft.23 Oxford Dr, IVYLAND, PA 18974
MLS# PABU2105074Listed by: MARKET FORCE REALTY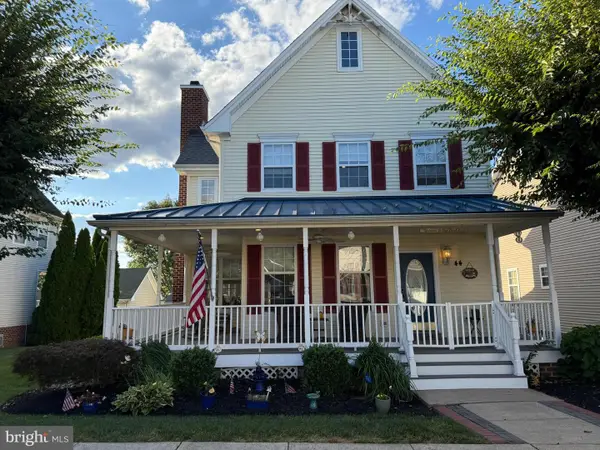 $600,000Pending4 beds 4 baths2,160 sq. ft.
$600,000Pending4 beds 4 baths2,160 sq. ft.44 Valentine Rd, WARMINSTER, PA 18974
MLS# PABU2104724Listed by: THE INVESTOR BROKERAGE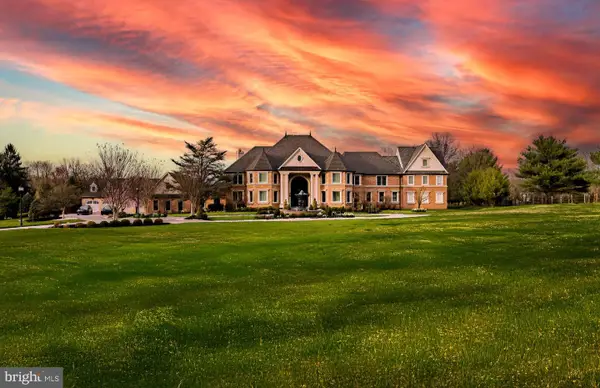 $5,695,000Active7 beds 10 baths15,246 sq. ft.
$5,695,000Active7 beds 10 baths15,246 sq. ft.1265 Grenoble Rd, IVYLAND, PA 18974
MLS# PABU2104624Listed by: ELITE REALTY GROUP UNL. INC. $697,000Active3 beds 3 baths2,038 sq. ft.
$697,000Active3 beds 3 baths2,038 sq. ft.9 Spring Mill Drive #lot 13, IVYLAND, PA 18974
MLS# PABU2102358Listed by: DEPAUL REALTY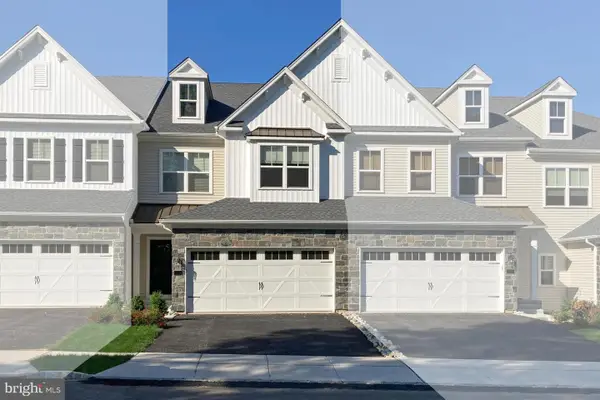 $910,000Active3 beds 4 baths2,680 sq. ft.
$910,000Active3 beds 4 baths2,680 sq. ft.11 Spring Mill Drive #lot 14, IVYLAND, PA 18974
MLS# PABU2102462Listed by: DEPAUL REALTY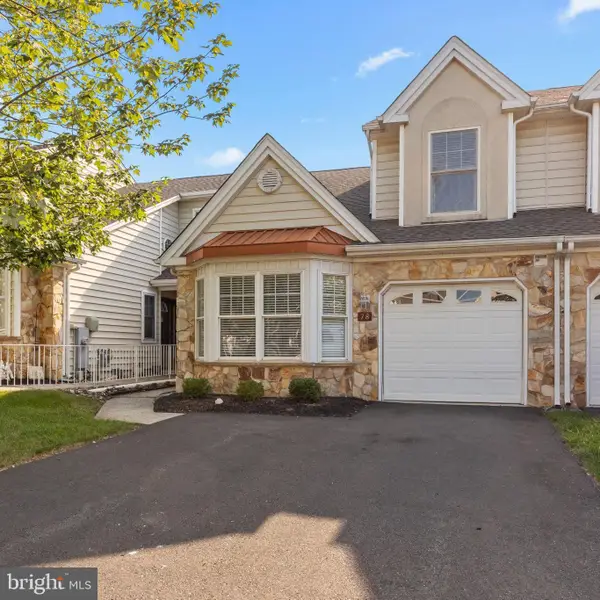 $424,900Pending2 beds 2 baths1,731 sq. ft.
$424,900Pending2 beds 2 baths1,731 sq. ft.78 Ashley Dr, IVYLAND, PA 18974
MLS# PABU2102466Listed by: RE/MAX PROPERTIES - NEWTOWN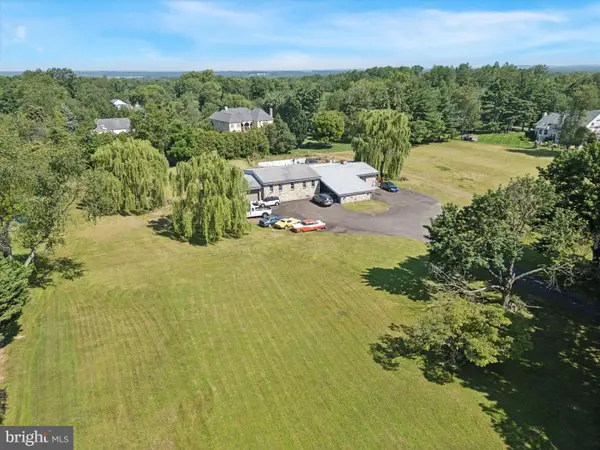 $1,200,000Active6 beds 5 baths4,128 sq. ft.
$1,200,000Active6 beds 5 baths4,128 sq. ft.290 Hatboro Rd, IVYLAND, PA 18974
MLS# PABU2097594Listed by: KW EMPOWER $550,000Active4 beds 3 baths1,794 sq. ft.
$550,000Active4 beds 3 baths1,794 sq. ft.886 Sackettsford Rd, IVYLAND, PA 18974
MLS# PABU2097898Listed by: RE/MAX ASPIRE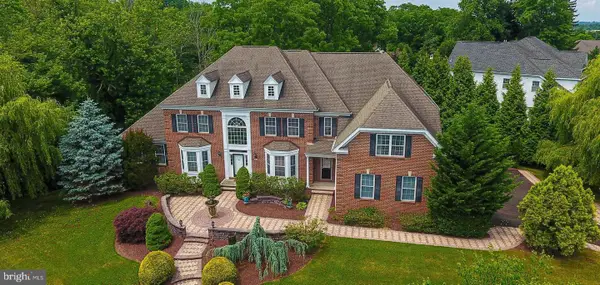 $1,550,000Active5 beds 5 baths8,003 sq. ft.
$1,550,000Active5 beds 5 baths8,003 sq. ft.223 Cecelia Acres Dr, IVYLAND, PA 18974
MLS# PABU2098312Listed by: KELLER WILLIAMS REAL ESTATE - BENSALEM
