1834 Augusta Dr, JAMISON, PA 18929
Local realty services provided by:Better Homes and Gardens Real Estate Valley Partners
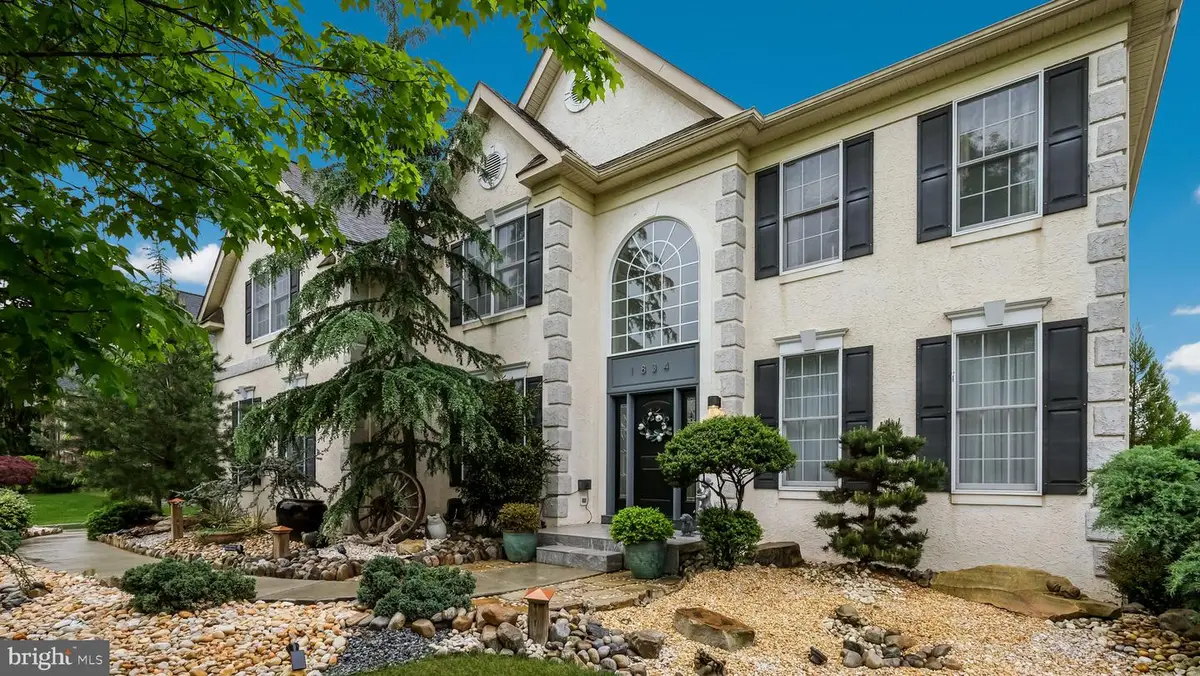
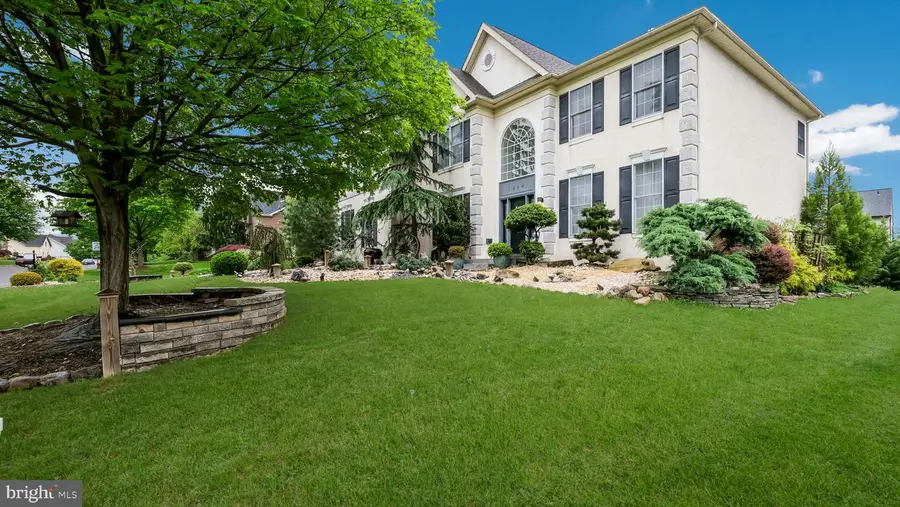
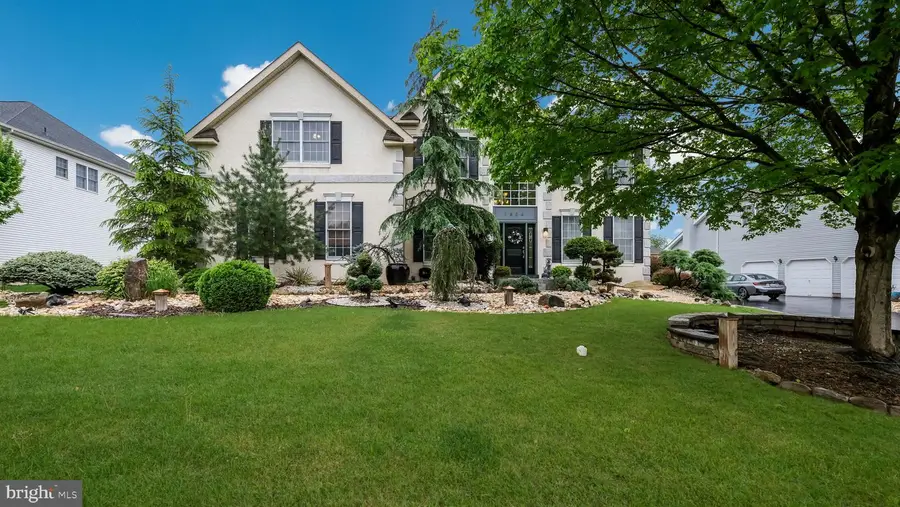
1834 Augusta Dr,JAMISON, PA 18929
$899,000
- 4 Beds
- 4 Baths
- 5,255 sq. ft.
- Single family
- Pending
Listed by:suzanne r bentrim
Office:corcoran sawyer smith
MLS#:PABU2095010
Source:BRIGHTMLS
Price summary
- Price:$899,000
- Price per sq. ft.:$171.08
About this home
Welcome to 1834 Augusta Dr, a stunning residence nestled in the charming Warwick Township within the highly sought-after Central Bucks School District. This beautifully updated, move-in-ready home is a true gem, offering an abundance of space and elegance for its fortunate new owner.
Step inside to a grand two-story foyer featuring a Palladium window that floods the space with natural light. The open floor plan, adorned with hardwood floors throughout, provides ample room for comfortable living and entertaining. The formal living and dining rooms, currently swapped by the owners, create a seamless flow for hosting gatherings. The dramatic turned front staircase, complemented by a convenient back staircase, adds to the home's sophisticated design.
The gourmet kitchen is a chef's dream, boasting extensive granite countertops, a stylish tile backsplash, a center island with seating, 36" cabinets, and stainless steel appliances. A large pantry offers additional storage, while the gas range, wall convection oven, and microwave ensure efficient meal preparation. Copper-trimmed high hats illuminate the space, and there's plenty of room for a large dining table. Sliding doors lead to the backyard, where you can relax to the soothing sounds of a private water fountain surrounded by stone pavers and privacy-enhancing hedge-style trees.
Adjacent to the kitchen, the family room features a vaulted ceiling and a striking floor-to-ceiling stone fireplace. Large windows provide views of the backyard and patio, enhancing the room's inviting atmosphere. This level also includes a private office, a recently updated powder room, and a laundry room equipped with newer washer/dryer units, a wash tub, and garage access.
The second floor is home to an opulent master suite, complete with a luxurious bath featuring a seamless shower, double and single sink vanities, a corner jacuzzi, linen closet, and WC. The walk-in closet offers ample space, and a charming Juliet-style balcony overlooks the family room. Three additional spacious bedrooms with generous closet space share a large hall bath with a tub/shower combo and double sinks.
The finished basement adds over 1,000 sq ft of versatile living space, including a full bath, kitchen area with stainless steel appliances, a large video/game room, and a bonus/flex room that can serve as an office, bedroom, or workout space. This level also houses the mechanicals, including two zoned HVAC units and a new hot water heater.
Outside, the expansive private driveway leads to a two-car side-entry garage and accommodates up to eight cars. Solar lights embedded in the stone edging along the driveway ensure visibility at night. The front and back yards are adorned with solar, copper-topped pillars that create a warm evening glow.
Conveniently located near major roadways, this peaceful setting offers easy access to the shops and restaurants of nearby Doylestown and New Hope. Golf enthusiasts will appreciate the adjacent Bucks County Country Club, which features an 18-hole golf course, a large pool complex, and dining options open to the public.
This exceptional home is ready for you to unpack and enjoy. Schedule your appointment today to experience the perfect blend of luxury and convenience.
Contact an agent
Home facts
- Year built:2002
- Listing Id #:PABU2095010
- Added:98 day(s) ago
- Updated:August 13, 2025 at 07:30 AM
Rooms and interior
- Bedrooms:4
- Total bathrooms:4
- Full bathrooms:3
- Half bathrooms:1
- Living area:5,255 sq. ft.
Heating and cooling
- Cooling:Central A/C
- Heating:Forced Air, Natural Gas
Structure and exterior
- Roof:Shingle
- Year built:2002
- Building area:5,255 sq. ft.
- Lot area:0.27 Acres
Schools
- High school:CENTRAL BUCKS HIGH SCHOOL WEST
- Middle school:LENAPE
- Elementary school:JAMISON
Utilities
- Water:Public
- Sewer:Public Sewer
Finances and disclosures
- Price:$899,000
- Price per sq. ft.:$171.08
- Tax amount:$9,782 (2025)
New listings near 1834 Augusta Dr
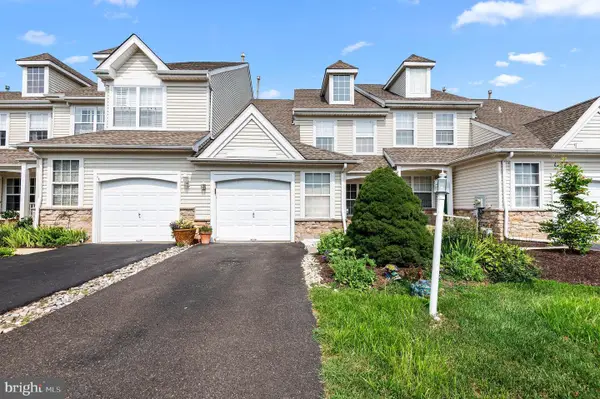 $475,000Pending3 beds 3 baths1,796 sq. ft.
$475,000Pending3 beds 3 baths1,796 sq. ft.1654 Rockcress Dr, JAMISON, PA 18929
MLS# PABU2102214Listed by: COLDWELL BANKER HEARTHSIDE-DOYLESTOWN- Open Thu, 11am to 5pmNew
 $849,990Active3 beds 4 baths2,636 sq. ft.
$849,990Active3 beds 4 baths2,636 sq. ft.Homesite 11903 Quartermaster Ln, JAMISON, PA 18929
MLS# PABU2102102Listed by: PULTE HOMES OF PA LIMITED PARTNERSHIP 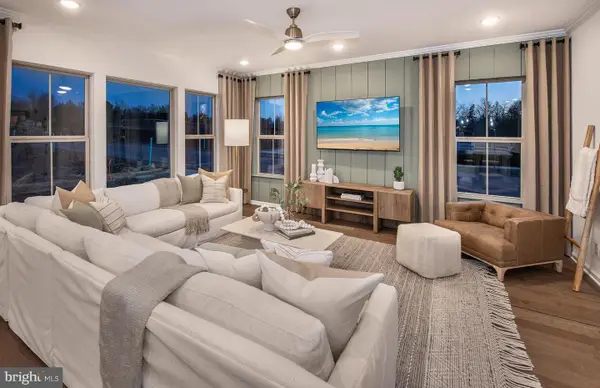 $815,990Pending3 beds 3 baths2,465 sq. ft.
$815,990Pending3 beds 3 baths2,465 sq. ft.3020 Marquis Ln, JAMISON, PA 18929
MLS# PABU2094388Listed by: PULTE HOMES OF PA LIMITED PARTNERSHIP- Open Thu, 11am to 5pm
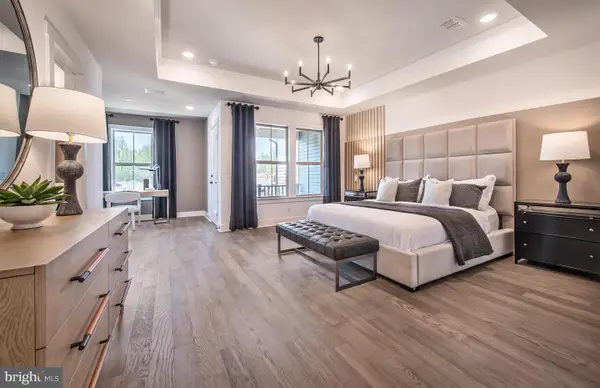 $849,990Active4 beds 5 baths3,348 sq. ft.
$849,990Active4 beds 5 baths3,348 sq. ft.Homesite 11901 Quartermaster Ln, JAMISON, PA 18929
MLS# PABU2102094Listed by: PULTE HOMES OF PA LIMITED PARTNERSHIP 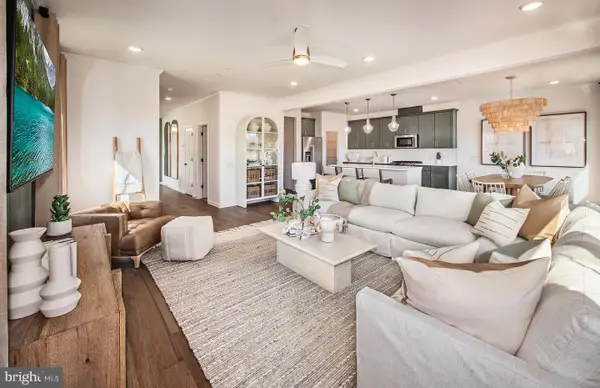 $714,990Pending3 beds 3 baths2,465 sq. ft.
$714,990Pending3 beds 3 baths2,465 sq. ft.5011 Quartermaster Ln., JAMISON, PA 18929
MLS# PABU2097632Listed by: PULTE HOMES OF PA LIMITED PARTNERSHIP- Open Thu, 11am to 5pm
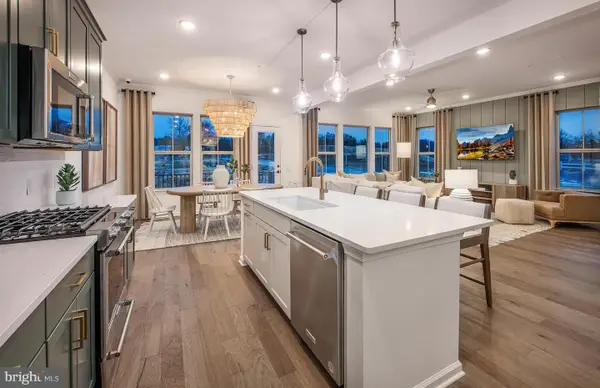 $724,990Active3 beds 3 baths2,465 sq. ft.
$724,990Active3 beds 3 baths2,465 sq. ft.Homesite 11902 Quartermaster Ln, JAMISON, PA 18929
MLS# PABU2102090Listed by: PULTE HOMES OF PA LIMITED PARTNERSHIP 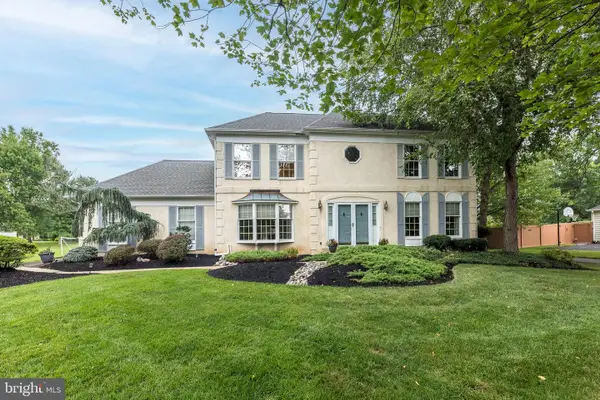 $795,000Pending4 beds 3 baths3,427 sq. ft.
$795,000Pending4 beds 3 baths3,427 sq. ft.1277 Dogwood Dr, JAMISON, PA 18929
MLS# PABU2101442Listed by: BHHS FOX & ROACH-JENKINTOWN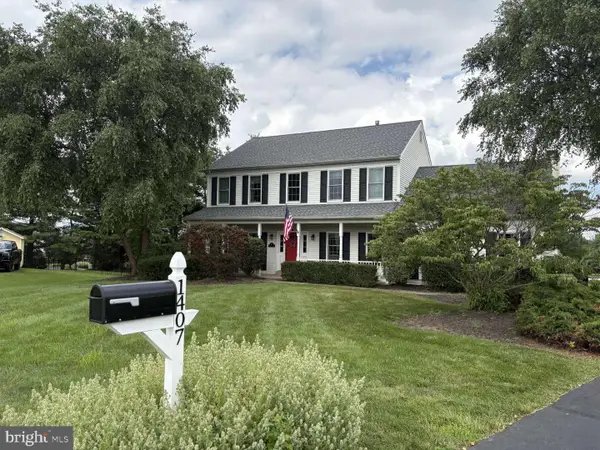 $715,000Pending4 beds 3 baths2,505 sq. ft.
$715,000Pending4 beds 3 baths2,505 sq. ft.1407 Bayberry Dr, JAMISON, PA 18929
MLS# PABU2100670Listed by: HOMEZU BY SIMPLE CHOICE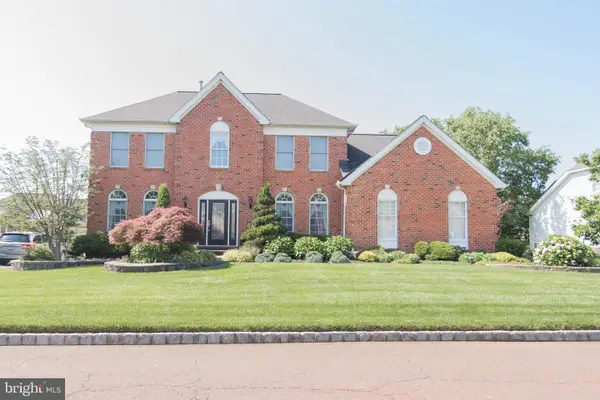 $935,000Pending4 beds 3 baths2,804 sq. ft.
$935,000Pending4 beds 3 baths2,804 sq. ft.1826 Augusta Dr, JAMISON, PA 18929
MLS# PABU2098714Listed by: RE/MAX KEYSTONE $775,000Pending4 beds 5 baths3,746 sq. ft.
$775,000Pending4 beds 5 baths3,746 sq. ft.1720 Hampton Dr, JAMISON, PA 18929
MLS# PABU2098904Listed by: COMPASS PENNSYLVANIA, LLC

