3026 Marquis Ln, JAMISON, PA 18929
Local realty services provided by:Better Homes and Gardens Real Estate Premier
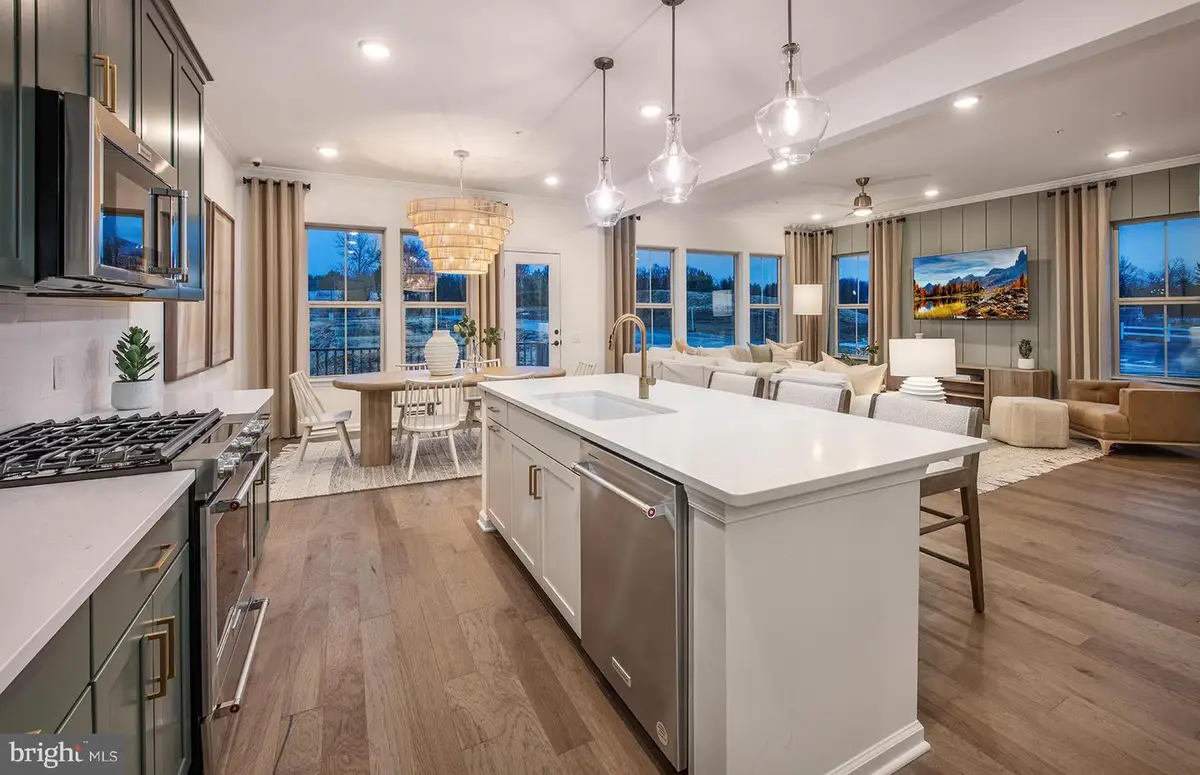
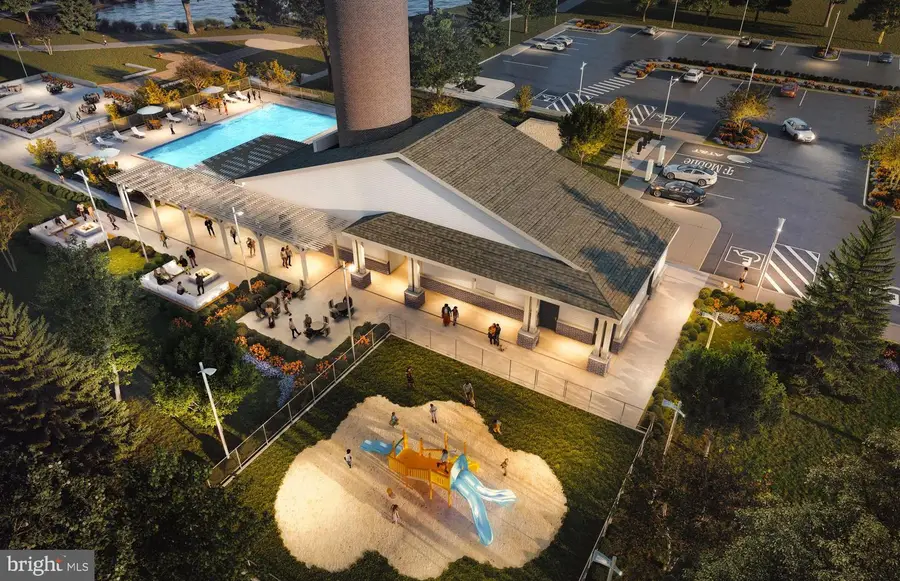
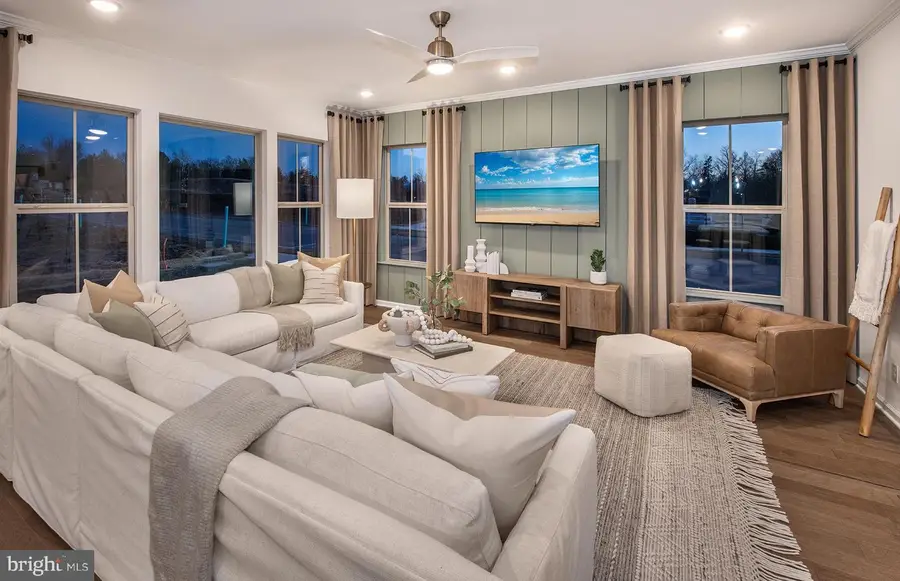
3026 Marquis Ln,JAMISON, PA 18929
$799,197
- 3 Beds
- 3 Baths
- 3,324 sq. ft.
- Townhouse
- Pending
Listed by:craig d weisbecker
Office:pulte homes of pa limited partnership
MLS#:PABU2087112
Source:BRIGHTMLS
Price summary
- Price:$799,197
- Price per sq. ft.:$240.43
- Monthly HOA dues:$265
About this home
To Be Built Westmont Home for Summer 2025 Move In! Still time to make INTERIOR DESIGN Selections! This Westmont home includes a finished basement, composite rear deck, 3 bedrooms plus a spacious loft, tray ceiling, upgrade oak stairs, and so much more! On a fantastic homesite backing to open space. Don't miss this opportunity to get in before the new school year!
Discover Pulte Homes newest community JAMISON PLACE; an exclusive enclave of 78 luxury carriage homes offering a COMMUNITY POOL and family friendly amenities, all within the award-winning CENTRAL BUCKS SCHOOL DISTRICT and only minutes from historic Doylestown, PA.
GPS Address: 2029 York Rd. Jamison, PA 18929
Tour our fully decorated Westmont model home!
***photos are of the model and not the home for sale.
Buyer can choose their design center choices which will change the price accordingly. Photos are of the decorated model that can be viewed daily.
Contact an agent
Home facts
- Year built:2025
- Listing Id #:PABU2087112
- Added:192 day(s) ago
- Updated:August 13, 2025 at 07:30 AM
Rooms and interior
- Bedrooms:3
- Total bathrooms:3
- Full bathrooms:2
- Half bathrooms:1
- Living area:3,324 sq. ft.
Heating and cooling
- Cooling:Central A/C
- Heating:Forced Air, Natural Gas
Structure and exterior
- Year built:2025
- Building area:3,324 sq. ft.
- Lot area:0.1 Acres
Schools
- High school:CENTRAL BUCKS HIGH SCHOOL EAST
- Middle school:HOLICONG
- Elementary school:WARWICK
Utilities
- Water:Public
- Sewer:Public Sewer
Finances and disclosures
- Price:$799,197
- Price per sq. ft.:$240.43
- Tax amount:$8,905 (2025)
New listings near 3026 Marquis Ln
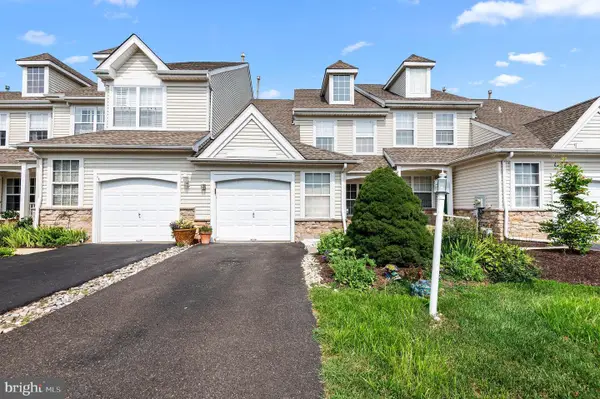 $475,000Pending3 beds 3 baths1,796 sq. ft.
$475,000Pending3 beds 3 baths1,796 sq. ft.1654 Rockcress Dr, JAMISON, PA 18929
MLS# PABU2102214Listed by: COLDWELL BANKER HEARTHSIDE-DOYLESTOWN- New
 $849,990Active3 beds 4 baths2,636 sq. ft.
$849,990Active3 beds 4 baths2,636 sq. ft.Homesite 11903 Quartermaster Ln, JAMISON, PA 18929
MLS# PABU2102102Listed by: PULTE HOMES OF PA LIMITED PARTNERSHIP 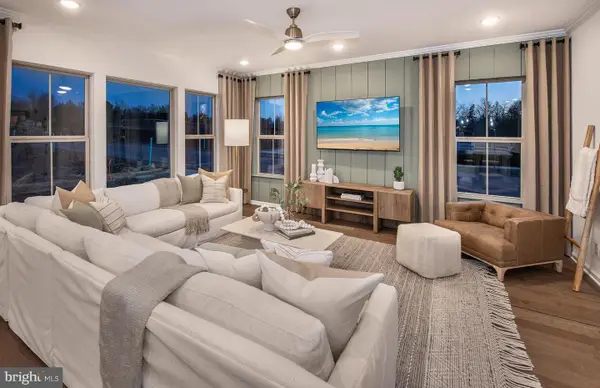 $815,990Pending3 beds 3 baths2,465 sq. ft.
$815,990Pending3 beds 3 baths2,465 sq. ft.3020 Marquis Ln, JAMISON, PA 18929
MLS# PABU2094388Listed by: PULTE HOMES OF PA LIMITED PARTNERSHIP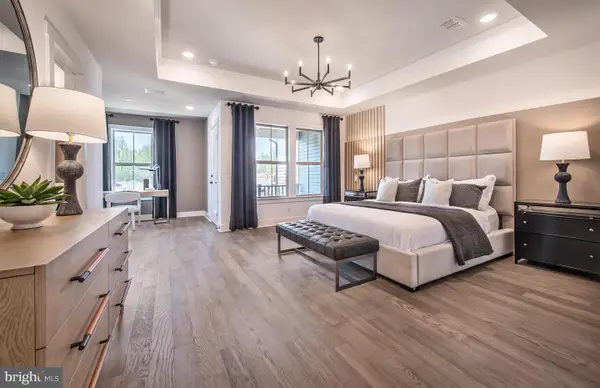 $849,990Active4 beds 5 baths3,348 sq. ft.
$849,990Active4 beds 5 baths3,348 sq. ft.Homesite 11901 Quartermaster Ln, JAMISON, PA 18929
MLS# PABU2102094Listed by: PULTE HOMES OF PA LIMITED PARTNERSHIP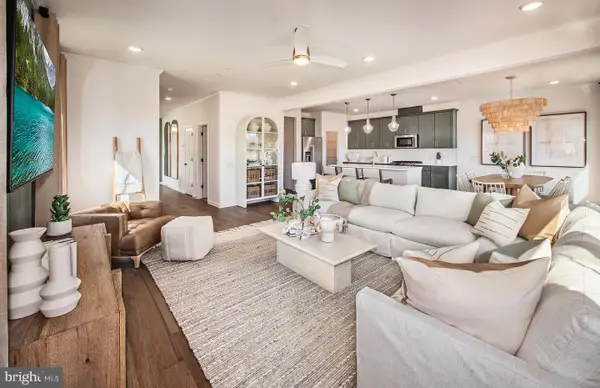 $714,990Pending3 beds 3 baths2,465 sq. ft.
$714,990Pending3 beds 3 baths2,465 sq. ft.5011 Quartermaster Ln., JAMISON, PA 18929
MLS# PABU2097632Listed by: PULTE HOMES OF PA LIMITED PARTNERSHIP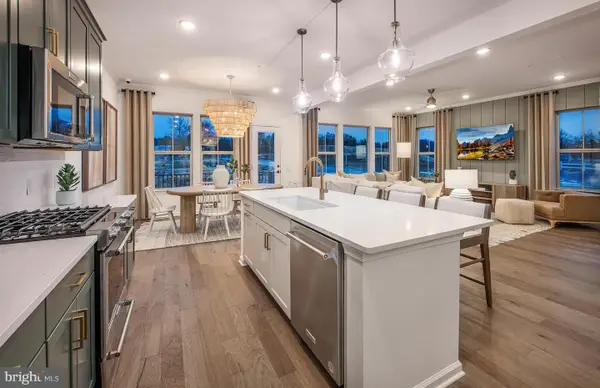 $724,990Active3 beds 3 baths2,465 sq. ft.
$724,990Active3 beds 3 baths2,465 sq. ft.Homesite 11902 Quartermaster Ln, JAMISON, PA 18929
MLS# PABU2102090Listed by: PULTE HOMES OF PA LIMITED PARTNERSHIP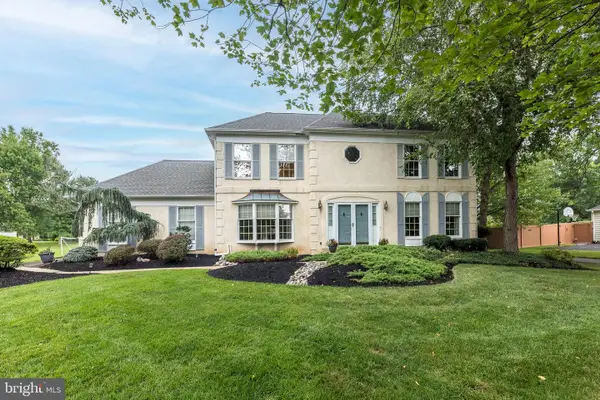 $795,000Pending4 beds 3 baths3,427 sq. ft.
$795,000Pending4 beds 3 baths3,427 sq. ft.1277 Dogwood Dr, JAMISON, PA 18929
MLS# PABU2101442Listed by: BHHS FOX & ROACH-JENKINTOWN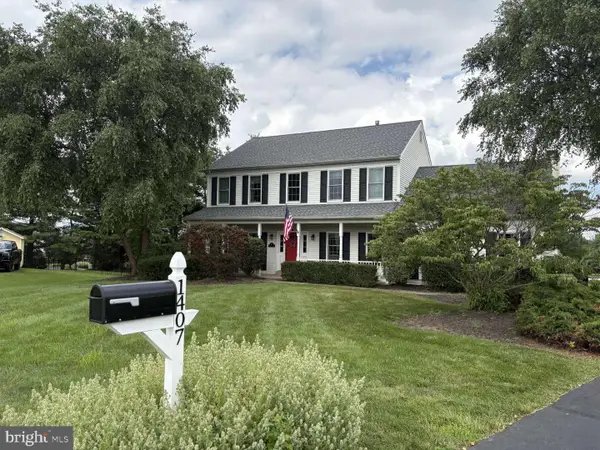 $715,000Pending4 beds 3 baths2,505 sq. ft.
$715,000Pending4 beds 3 baths2,505 sq. ft.1407 Bayberry Dr, JAMISON, PA 18929
MLS# PABU2100670Listed by: HOMEZU BY SIMPLE CHOICE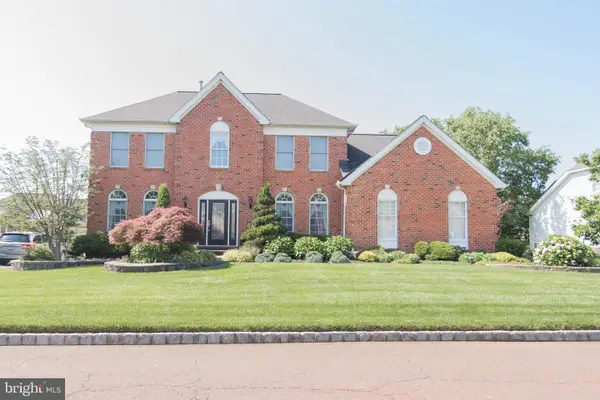 $935,000Pending4 beds 3 baths2,804 sq. ft.
$935,000Pending4 beds 3 baths2,804 sq. ft.1826 Augusta Dr, JAMISON, PA 18929
MLS# PABU2098714Listed by: RE/MAX KEYSTONE $775,000Pending4 beds 5 baths3,746 sq. ft.
$775,000Pending4 beds 5 baths3,746 sq. ft.1720 Hampton Dr, JAMISON, PA 18929
MLS# PABU2098904Listed by: COMPASS PENNSYLVANIA, LLC

