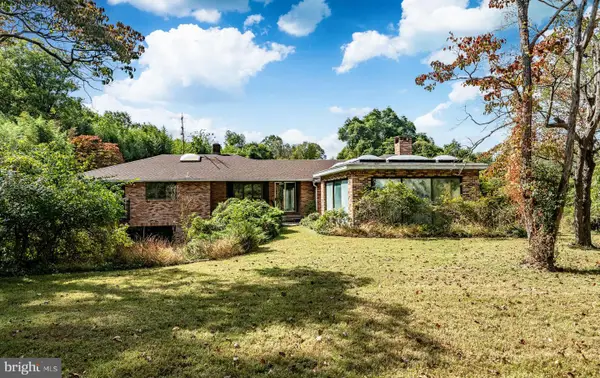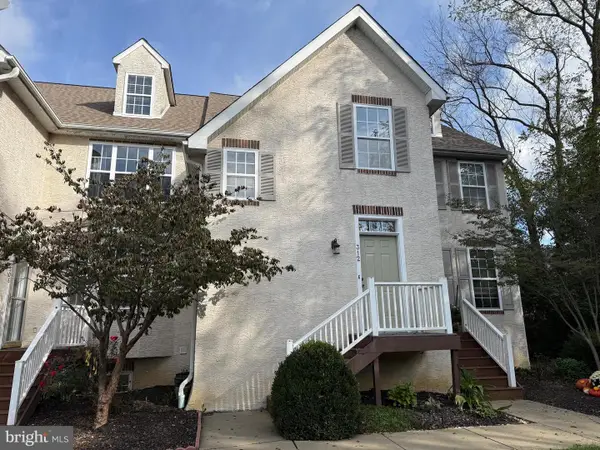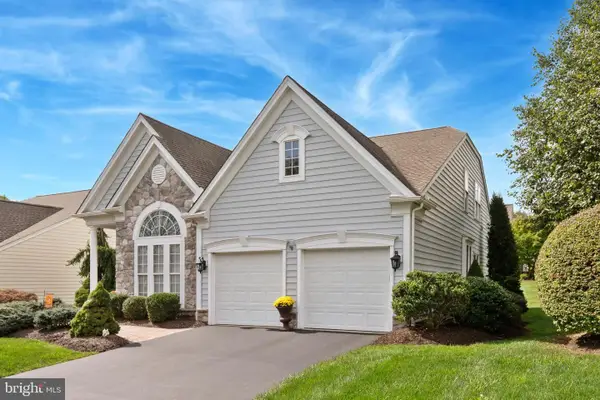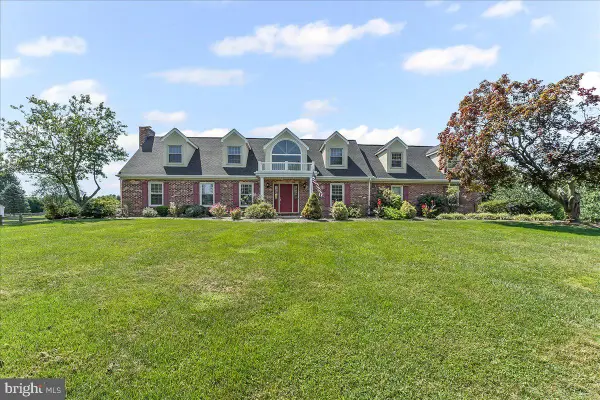332 Redbud Ln, Kennett Square, PA 19348
Local realty services provided by:Better Homes and Gardens Real Estate Murphy & Co.
Listed by:phillip j milazzo
Office:redfin corporation
MLS#:PACT2110388
Source:BRIGHTMLS
Price summary
- Price:$649,000
- Price per sq. ft.:$236.69
- Monthly HOA dues:$255
About this home
Welcome to this beautifully designed Newport model end-unit townhome located in the highly sought-after Walnut Walk community within the award winning Unionville-Chadds Ford School District. Perfectly positioned on one of the most desirable lots in the neighborhood, this home sits adjacent to the community playground, mailboxes, and convenient overflow parking lot. Enter through the main side entrance into a spacious foyer that sets the tone for the home's thoughtful layout and warm, inviting feel. The entry-level offers versatile space with an unfinished area perfect for storage or could be finished to create additional living space with direct access to a private rear pebble patio, ideal for relaxing or entertaining. You'll also find a full bathroom, laundry room, and interior access to the attached two-car garage on this floor. Head upstairs to the main living level, where an open-concept design connects the living room and dining room, with a door leading to a second-story rear deck—perfect for morning coffee or evening gatherings. The eat-in kitchen features a large center island with seating, stainless steel appliances, a pantry, and a built-in buffet offering extra cabinetry and counter space. The primary suite is thoughtfully tucked away on the main level, providing a private retreat complete with two walk-in closets and a five-piece ensuite bathroom—including a soaking tub under a bright window, dual vanities, walk-in shower, and separate water closet. A half bath completes this main level. Upstairs, you'll find a spacious loft area perfect for a second living area or media space, plus two generously sized secondary bedrooms, a full hall bath, and a bonus room—ideal as a home office, playroom, or quiet reading nook. With its thoughtful floor plan, premium location, and upscale finishes, this Newport model townhome offers the perfect blend of space, comfort, and convenience in the heart of Walnut Walk. Mortgage savings may be available for buyers of this listing.
Contact an agent
Home facts
- Year built:2018
- Listing ID #:PACT2110388
- Added:2 day(s) ago
- Updated:October 04, 2025 at 01:35 PM
Rooms and interior
- Bedrooms:3
- Total bathrooms:4
- Full bathrooms:3
- Half bathrooms:1
- Living area:2,742 sq. ft.
Heating and cooling
- Cooling:Central A/C
- Heating:Forced Air, Natural Gas
Structure and exterior
- Roof:Shingle
- Year built:2018
- Building area:2,742 sq. ft.
- Lot area:0.03 Acres
Utilities
- Water:Public
- Sewer:Public Sewer
Finances and disclosures
- Price:$649,000
- Price per sq. ft.:$236.69
- Tax amount:$9,928 (2025)
New listings near 332 Redbud Ln
- New
 $650,000Active4 beds 4 baths4,851 sq. ft.
$650,000Active4 beds 4 baths4,851 sq. ft.501 Orchard Ln, KENNETT SQUARE, PA 19348
MLS# PACT2110864Listed by: EXP REALTY, LLC - Open Sat, 12 to 3pmNew
 $419,000Active3 beds 2 baths1,435 sq. ft.
$419,000Active3 beds 2 baths1,435 sq. ft.312 Riverbirch Cir #802, KENNETT SQUARE, PA 19348
MLS# PACT2110796Listed by: EXP REALTY, LLC - Open Sat, 10am to 12pmNew
 $525,000Active3 beds 4 baths2,468 sq. ft.
$525,000Active3 beds 4 baths2,468 sq. ft.1219 Benjamin Dr, KENNETT SQUARE, PA 19348
MLS# PACT2110848Listed by: COMPASS PENNSYLVANIA, LLC - New
 $775,000Active3 beds 3 baths3,549 sq. ft.
$775,000Active3 beds 3 baths3,549 sq. ft.213 Katsura Dr, KENNETT SQUARE, PA 19348
MLS# PACT2110536Listed by: LONG & FOSTER REAL ESTATE, INC. - Coming Soon
 $975,900Coming Soon4 beds 5 baths
$975,900Coming Soon4 beds 5 baths240 Longwood Rd, KENNETT SQUARE, PA 19348
MLS# PACT2110792Listed by: COMPASS RE - Open Sun, 11am to 1pmNew
 $800,000Active4 beds 3 baths2,917 sq. ft.
$800,000Active4 beds 3 baths2,917 sq. ft.907 Mitchell Farm Ln, KENNETT SQUARE, PA 19348
MLS# PACT2110174Listed by: REALTY ONE GROUP RESTORE - New
 $425,000Active2 beds 2 baths1,928 sq. ft.
$425,000Active2 beds 2 baths1,928 sq. ft.606 Rose Tree Ln, KENNETT SQUARE, PA 19348
MLS# PACT2110576Listed by: BHHS FOX & ROACH-KENNETT SQ - New
 $795,000Active3 beds 3 baths3,549 sq. ft.
$795,000Active3 beds 3 baths3,549 sq. ft.127 Violet Dr, KENNETT SQUARE, PA 19348
MLS# PACT2110122Listed by: BHHS FOX & ROACH-KENNETT SQ - New
 $1,495,000Active5 beds 7 baths6,883 sq. ft.
$1,495,000Active5 beds 7 baths6,883 sq. ft.101 Bailey Cir, KENNETT SQUARE, PA 19348
MLS# PACT2110364Listed by: RE/MAX PREFERRED - NEWTOWN SQUARE
