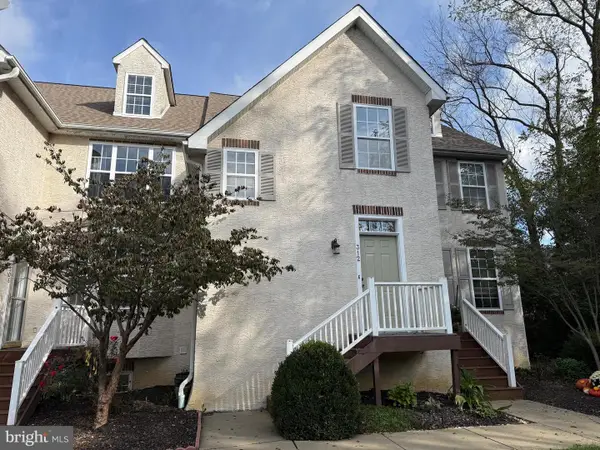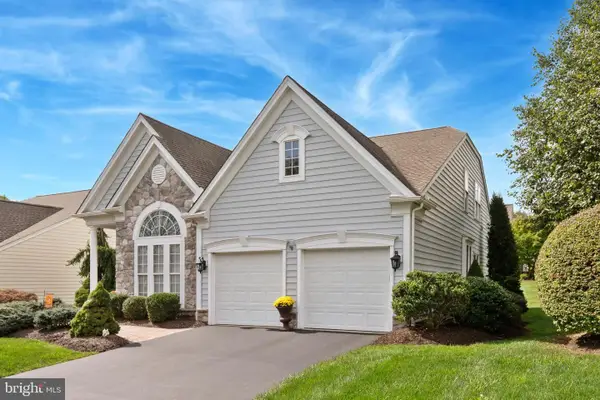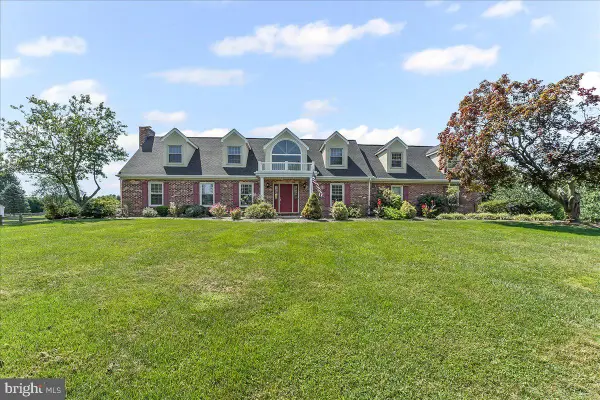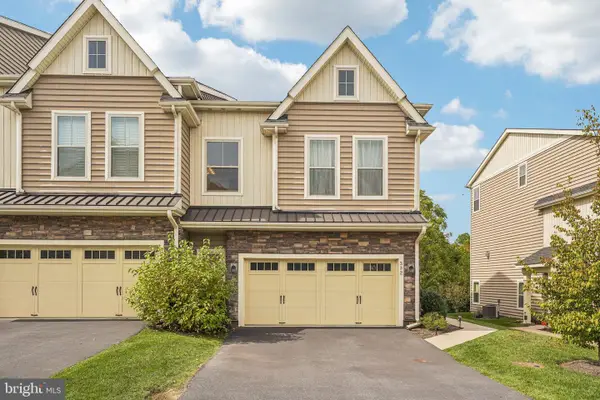501 Orchard Ln, Kennett Square, PA 19348
Local realty services provided by:Better Homes and Gardens Real Estate Premier
501 Orchard Ln,Kennett Square, PA 19348
$650,000
- 4 Beds
- 4 Baths
- 4,851 sq. ft.
- Single family
- Active
Listed by:matthew w fetick
Office:exp realty, llc.
MLS#:PACT2110864
Source:BRIGHTMLS
Price summary
- Price:$650,000
- Price per sq. ft.:$133.99
- Monthly HOA dues:$8.33
About this home
Discover the rare elegance of 501 Orchard Lane, where privacy, potential, and prestige converge on one of Kennett Square’s most desirable locations. Designed for those who dream of creating a home that reflects their unique vision, this 3,200-square-foot residence on a single level—with an additional 1,000 square feet of sunlit lower-level space—offers an inspiring canvas for both nostalgic charm and modern sophistication.
Set on 4.4 acres of rolling, wooded landscape, the property is framed by private views from every window, bringing the outdoors seamlessly inside and creating a tranquil retreat from the everyday. Imagine open, airy interiors that blur the line between home and nature, accented by timeless design details and contemporary comforts.
Here, the luxury is in the possibilities: the freedom to craft a home that speaks to your lifestyle, set against a backdrop that already feels like a world away. This is a property that lives like a million-dollar estate, yet invites you to unlock its full potential and enjoy the reward of future equity.
Nestled within the acclaimed Unionville–Chadds Ford School District, and moments from the charm of Kennett Square and the cultural richness of the Brandywine Valley, 501 Orchard Lane is more than a property—it’s an invitation to create your legacy.
Contact an agent
Home facts
- Year built:1960
- Listing ID #:PACT2110864
- Added:1 day(s) ago
- Updated:October 04, 2025 at 01:35 PM
Rooms and interior
- Bedrooms:4
- Total bathrooms:4
- Full bathrooms:3
- Half bathrooms:1
- Living area:4,851 sq. ft.
Heating and cooling
- Cooling:Central A/C
- Heating:Electric, Forced Air, Heat Pump(s)
Structure and exterior
- Year built:1960
- Building area:4,851 sq. ft.
- Lot area:4.4 Acres
Schools
- High school:UNIONVILLE
- Middle school:PATTON
- Elementary school:HILLENDALE
Utilities
- Water:Well
- Sewer:On Site Septic
Finances and disclosures
- Price:$650,000
- Price per sq. ft.:$133.99
- Tax amount:$9,167 (2025)
New listings near 501 Orchard Ln
- Open Sat, 12 to 3pmNew
 $419,000Active3 beds 2 baths1,435 sq. ft.
$419,000Active3 beds 2 baths1,435 sq. ft.312 Riverbirch Cir #802, KENNETT SQUARE, PA 19348
MLS# PACT2110796Listed by: EXP REALTY, LLC - Open Sat, 10am to 12pmNew
 $525,000Active3 beds 4 baths2,468 sq. ft.
$525,000Active3 beds 4 baths2,468 sq. ft.1219 Benjamin Dr, KENNETT SQUARE, PA 19348
MLS# PACT2110848Listed by: COMPASS PENNSYLVANIA, LLC - New
 $775,000Active3 beds 3 baths3,549 sq. ft.
$775,000Active3 beds 3 baths3,549 sq. ft.213 Katsura Dr, KENNETT SQUARE, PA 19348
MLS# PACT2110536Listed by: LONG & FOSTER REAL ESTATE, INC. - Coming Soon
 $975,900Coming Soon4 beds 5 baths
$975,900Coming Soon4 beds 5 baths240 Longwood Rd, KENNETT SQUARE, PA 19348
MLS# PACT2110792Listed by: COMPASS RE - New
 $649,000Active3 beds 4 baths2,742 sq. ft.
$649,000Active3 beds 4 baths2,742 sq. ft.332 Redbud Ln, KENNETT SQUARE, PA 19348
MLS# PACT2110388Listed by: REDFIN CORPORATION - Open Sun, 11am to 1pmNew
 $800,000Active4 beds 3 baths2,917 sq. ft.
$800,000Active4 beds 3 baths2,917 sq. ft.907 Mitchell Farm Ln, KENNETT SQUARE, PA 19348
MLS# PACT2110174Listed by: REALTY ONE GROUP RESTORE - New
 $425,000Active2 beds 2 baths1,928 sq. ft.
$425,000Active2 beds 2 baths1,928 sq. ft.606 Rose Tree Ln, KENNETT SQUARE, PA 19348
MLS# PACT2110576Listed by: BHHS FOX & ROACH-KENNETT SQ - New
 $795,000Active3 beds 3 baths3,549 sq. ft.
$795,000Active3 beds 3 baths3,549 sq. ft.127 Violet Dr, KENNETT SQUARE, PA 19348
MLS# PACT2110122Listed by: BHHS FOX & ROACH-KENNETT SQ - New
 $1,495,000Active5 beds 7 baths6,883 sq. ft.
$1,495,000Active5 beds 7 baths6,883 sq. ft.101 Bailey Cir, KENNETT SQUARE, PA 19348
MLS# PACT2110364Listed by: RE/MAX PREFERRED - NEWTOWN SQUARE
