0 Kyle Lane, LANGHORNE, PA 19047
Local realty services provided by:Better Homes and Gardens Real Estate Valley Partners

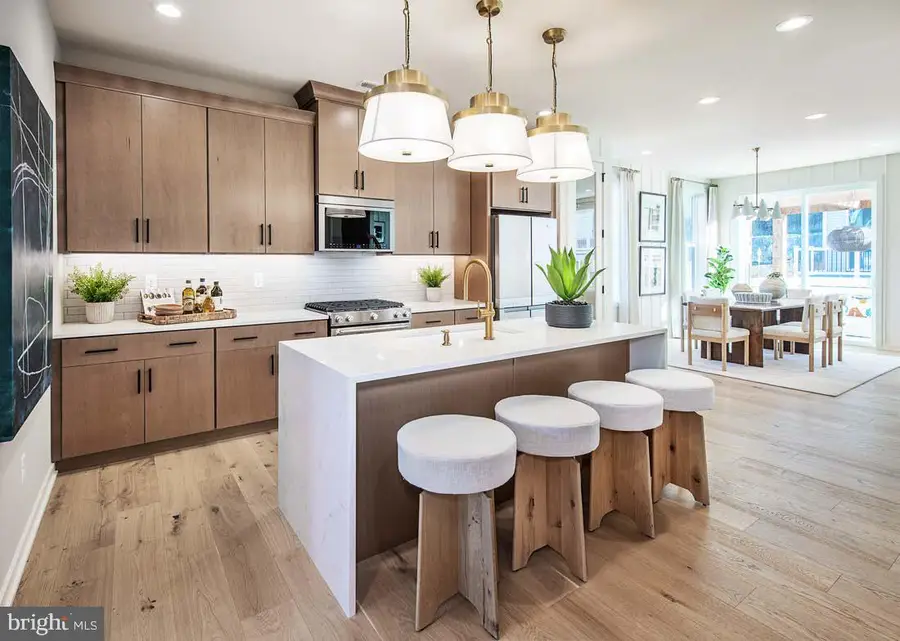
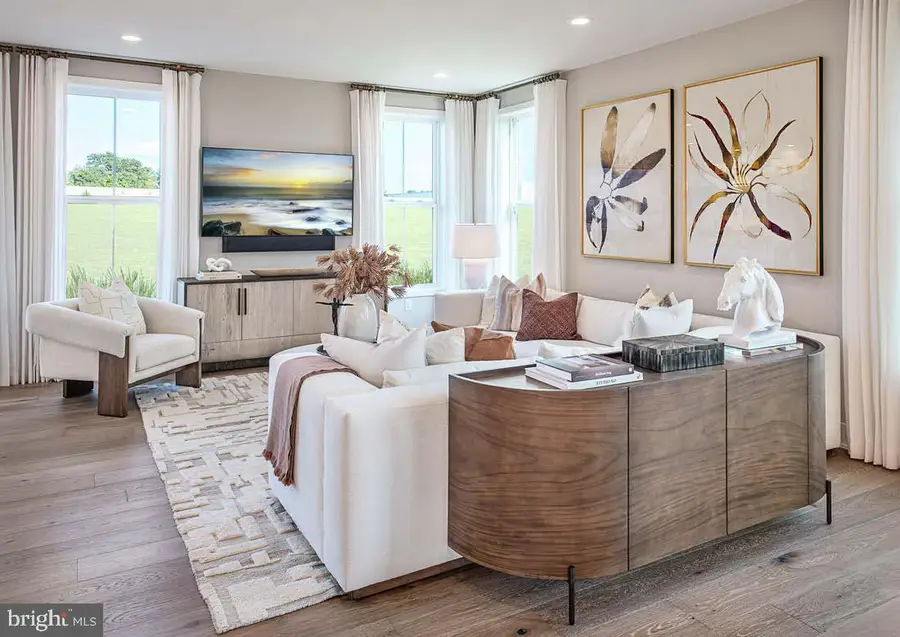
0 Kyle Lane,LANGHORNE, PA 19047
$1,179,995
- 3 Beds
- 4 Baths
- 3,174 sq. ft.
- Single family
- Active
Listed by:darlene divona
Office:toll brothers real estate, inc.
MLS#:PABU2095588
Source:BRIGHTMLS
Price summary
- Price:$1,179,995
- Price per sq. ft.:$371.77
- Monthly HOA dues:$399
About this home
Welcome to the Regency at Stone Meadows Farm! Toll Brothers newest 55+ Active Adult community located in Langhorne, PA! Our Glen Ashton Modern Farmhouse! Experience contemporary design in a versatile living spaces. The stunning kitchen is highlighted by a designer backsplash, modern cabinets, and upgraded countertops. Embrace relaxation in the sun-filled great room that is bursting with natural light and is adjacent to the kitchen and casual dining area. The second-floor loft offers endless opportunities for a flexible space. The resort-style amenities in this community will make your family feel like they're on vacation year-round.
Come and make Stone Meadows Farm your new home! Model photos are for representation only and may show optional features . *This is Base Price ONLY and does not reflect any options.* Please see Sales Consultant for details. Our Sales Office Hours are Monday 3:00 p.m. - 5:00 p.m. Tuesday - Sunday 10:00 a.m. - 5:00 p.m.
Contact an agent
Home facts
- Year built:2025
- Listing Id #:PABU2095588
- Added:96 day(s) ago
- Updated:August 16, 2025 at 01:49 PM
Rooms and interior
- Bedrooms:3
- Total bathrooms:4
- Full bathrooms:3
- Half bathrooms:1
- Living area:3,174 sq. ft.
Heating and cooling
- Cooling:Central A/C
- Heating:Forced Air, Natural Gas
Structure and exterior
- Roof:Architectural Shingle
- Year built:2025
- Building area:3,174 sq. ft.
Schools
- High school:NESHAMINY
- Middle school:MAPLE POINT
- Elementary school:HECKMAN
Utilities
- Water:Public
- Sewer:Public Sewer
Finances and disclosures
- Price:$1,179,995
- Price per sq. ft.:$371.77
New listings near 0 Kyle Lane
- Coming Soon
 $475,000Coming Soon3 beds 2 baths
$475,000Coming Soon3 beds 2 baths1605 Old Lincoln Hwy, LANGHORNE, PA 19047
MLS# PABU2103030Listed by: KELLER WILLIAMS REAL ESTATE-LANGHORNE - Open Sun, 1 to 3pmNew
 $675,000Active4 beds 3 baths2,912 sq. ft.
$675,000Active4 beds 3 baths2,912 sq. ft.18 Alscot Cir, LANGHORNE, PA 19047
MLS# PABU2092780Listed by: COMPASS PENNSYLVANIA, LLC - Coming SoonOpen Sun, 11am to 1pm
 $695,000Coming Soon3 beds 2 baths
$695,000Coming Soon3 beds 2 baths309 Shady Brook Dr, LANGHORNE, PA 19047
MLS# PABU2102894Listed by: KELLER WILLIAMS REAL ESTATE - NEWTOWN - New
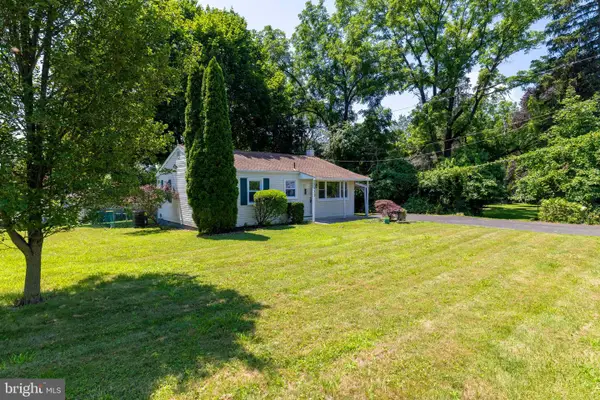 $399,900Active3 beds 1 baths975 sq. ft.
$399,900Active3 beds 1 baths975 sq. ft.1210 Brownsville Rd, LANGHORNE, PA 19047
MLS# PABU2102902Listed by: ELITE REALTY GROUP UNL. INC. - Coming Soon
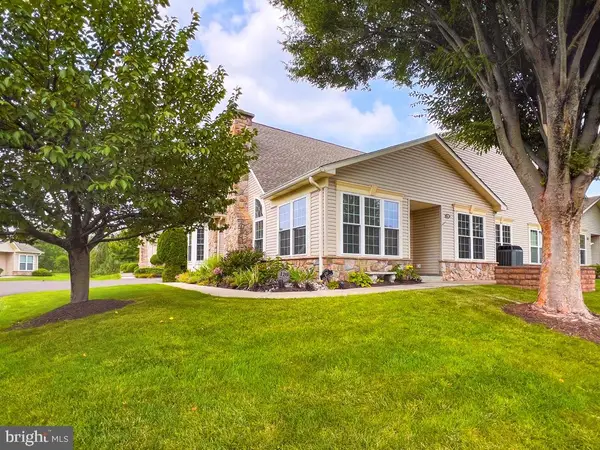 $700,000Coming Soon3 beds 3 baths
$700,000Coming Soon3 beds 3 baths120 Shady Brook Dr #89, LANGHORNE, PA 19047
MLS# PABU2102770Listed by: RE/MAX PROPERTIES - NEWTOWN 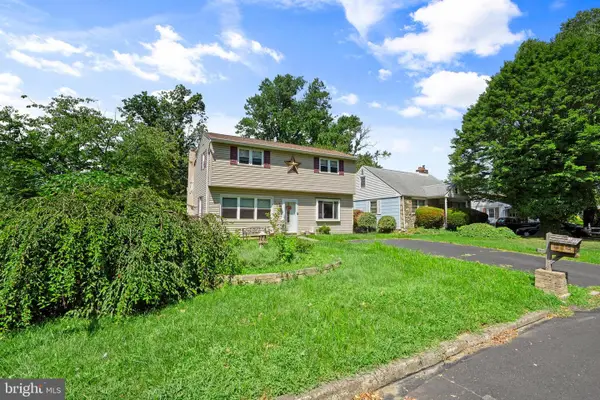 $375,000Pending4 beds 2 baths1,510 sq. ft.
$375,000Pending4 beds 2 baths1,510 sq. ft.592 Claymont Ave, LANGHORNE, PA 19047
MLS# PABU2102546Listed by: ROBIN KEMMERER ASSOCIATES INC- New
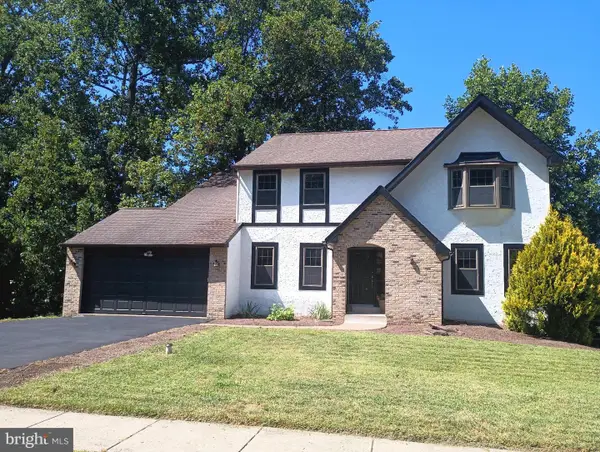 $695,000Active7 beds 3 baths2,800 sq. ft.
$695,000Active7 beds 3 baths2,800 sq. ft.905 Edgewood Ln, LANGHORNE, PA 19053
MLS# PABU2102636Listed by: NOBLE REALTY GROUP - Coming Soon
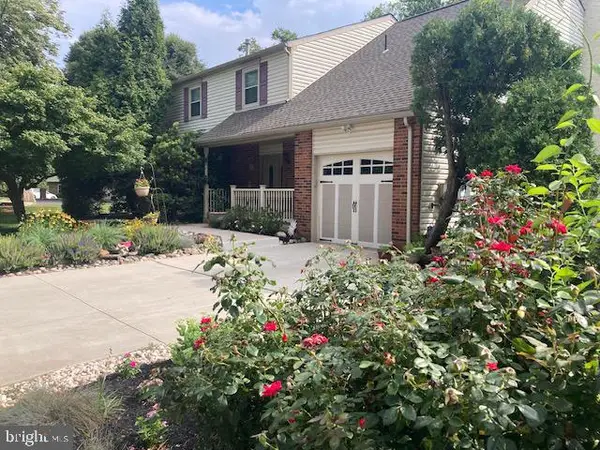 $550,000Coming Soon4 beds 3 baths
$550,000Coming Soon4 beds 3 baths710 Fox Ct, LANGHORNE, PA 19047
MLS# PABU2102522Listed by: EXP REALTY, LLC 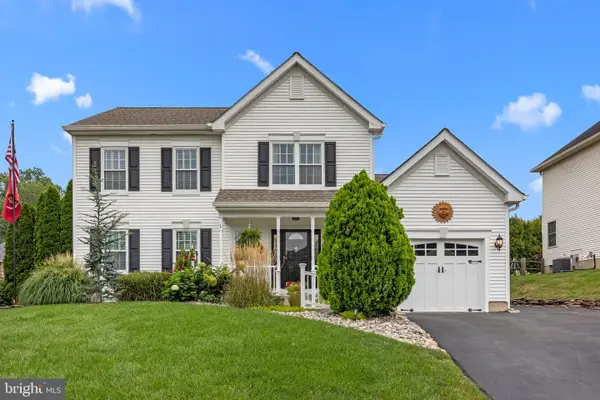 $729,900Pending4 beds 5 baths2,500 sq. ft.
$729,900Pending4 beds 5 baths2,500 sq. ft.301 Grand Ave, LANGHORNE, PA 19047
MLS# PABU2102130Listed by: HOMESTARR REALTY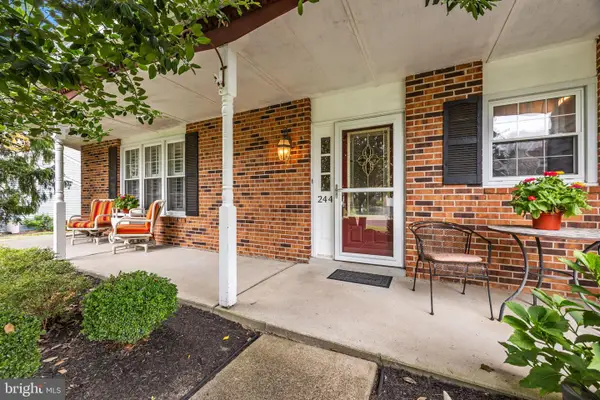 $775,000Pending5 beds 5 baths2,766 sq. ft.
$775,000Pending5 beds 5 baths2,766 sq. ft.244 Newgate Rd, LANGHORNE, PA 19047
MLS# PABU2102464Listed by: COMPASS PENNSYLVANIA, LLC
