10 Twin Leaf Ln, LEVITTOWN, PA 19054
Local realty services provided by:Better Homes and Gardens Real Estate Maturo
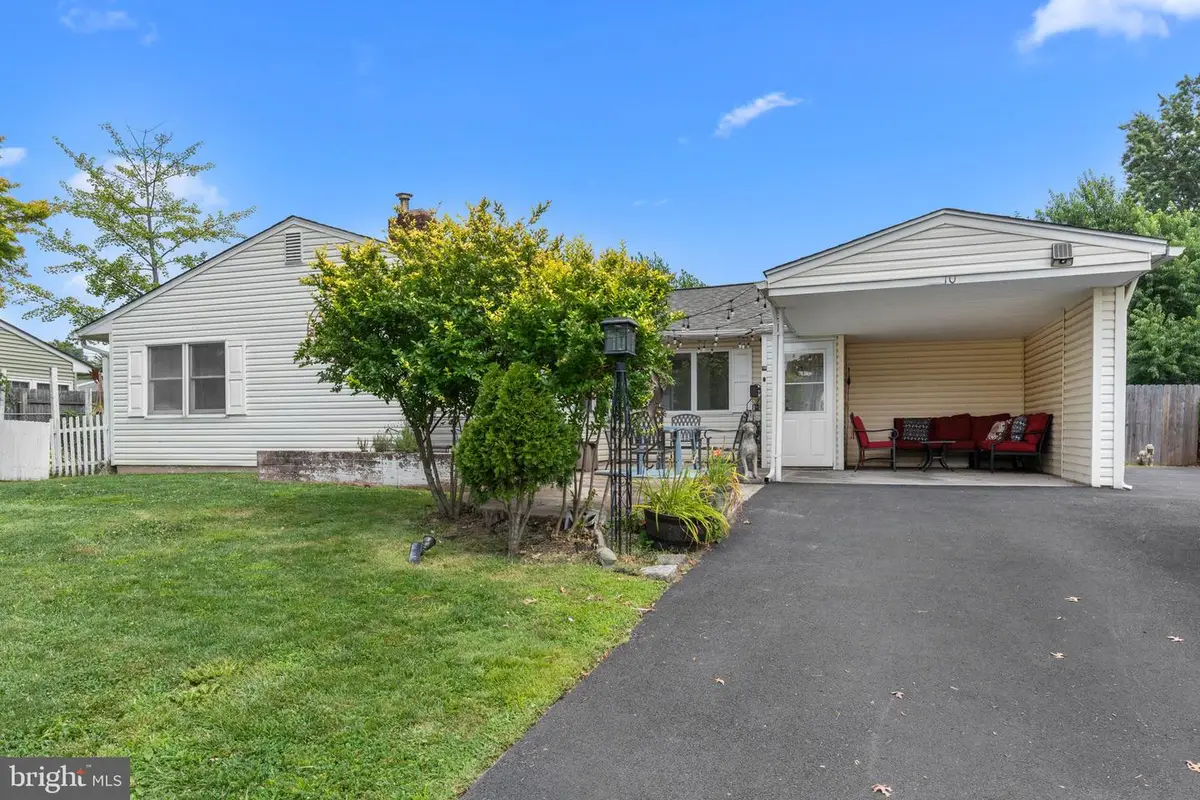
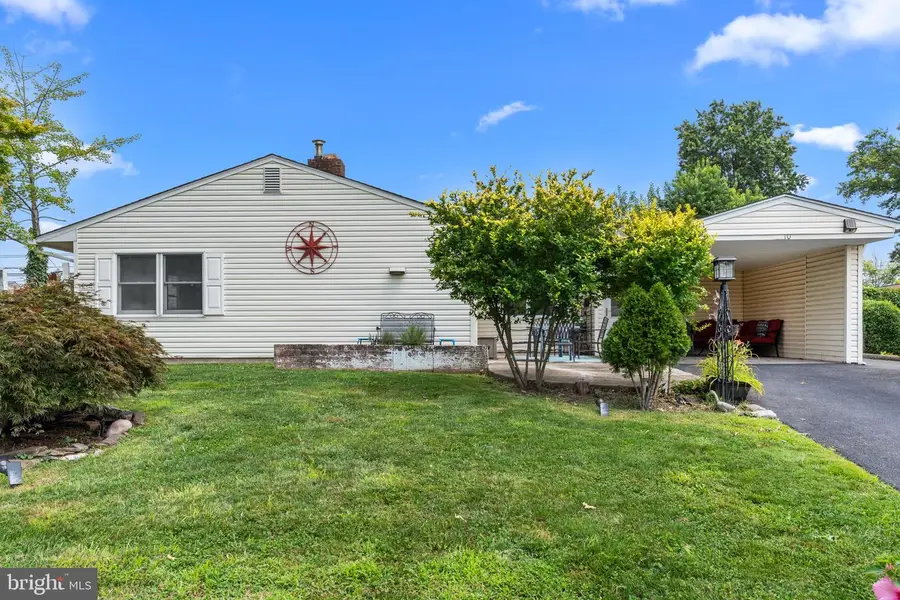
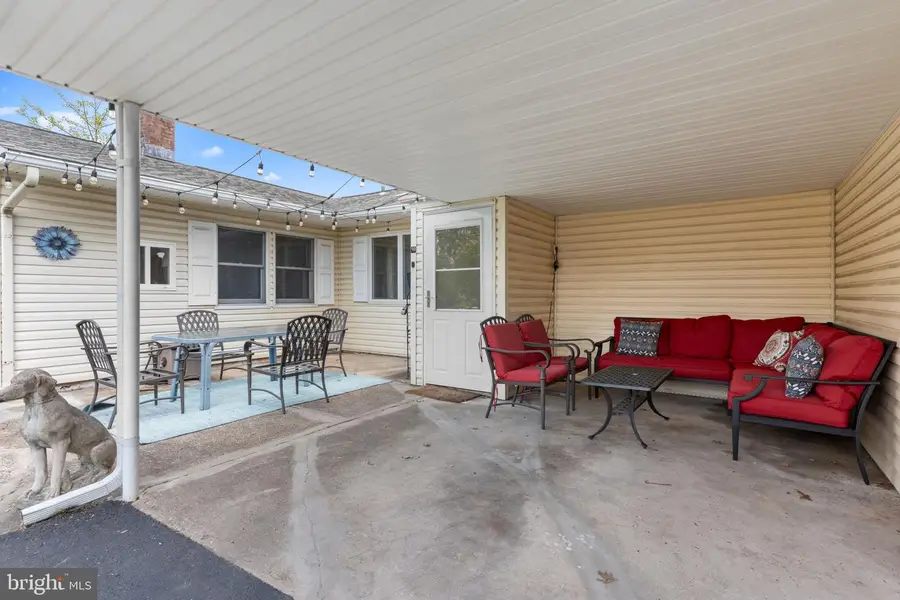
10 Twin Leaf Ln,LEVITTOWN, PA 19054
$430,000
- 4 Beds
- 2 Baths
- 1,504 sq. ft.
- Single family
- Pending
Listed by:amy patterson
Office:re/max properties - newtown
MLS#:PABU2101218
Source:BRIGHTMLS
Price summary
- Price:$430,000
- Price per sq. ft.:$285.9
About this home
Welcome to 10 Twin Leaf Lane! This 4-bedroom, 2 full bath home is move-in ready! Not only does this have great space, but it also features new additions. The driveway and retaining wall, HVAC (heat pump), water heater, and the roof were all installed in 2019, making this home a joy to move into! The front patio space is perfect to enjoy on nice temperate days, and the coverage of the carport protects your vehicle. The newly paved double wide driveway makes parking a breeze for the household and for guests. Upon entering, you'll notice the continuous LVT that runs throughout, providing a welcoming, upscale, fresh feel. This part of the home adjoins the main hub to the left and the primary suite to the right. The primary suite is conveniently tucked away from the central hub, providing a retreat. The bedroom is large with good closet space, lots of natural light, and its own bath. In this area is also the laundry room (washer and dryer included), tucked away from the rest of the home. There is also a door that takes you to the back covered porch and lush, fenced-in yard. Passing the large sunny windows, you will enter the kitchen with white cabinetry, stone counters, and stainless steel appliances. Refrigerator included! This room is open to the TV room, creating an open feel for all to gather. Down the hall, there are 3 more bedrooms, one currently being used as an office and another full bath. This home feels fresh & happy and full of natural light. The side door opens out through a garden-filled area around to the fenced back yard, where the covered patio awaits.
Contact an agent
Home facts
- Year built:1953
- Listing Id #:PABU2101218
- Added:20 day(s) ago
- Updated:August 15, 2025 at 07:30 AM
Rooms and interior
- Bedrooms:4
- Total bathrooms:2
- Full bathrooms:2
- Living area:1,504 sq. ft.
Heating and cooling
- Cooling:Central A/C
- Heating:Electric, Heat Pump - Electric BackUp
Structure and exterior
- Year built:1953
- Building area:1,504 sq. ft.
- Lot area:0.16 Acres
Utilities
- Water:Public
- Sewer:Public Sewer
Finances and disclosures
- Price:$430,000
- Price per sq. ft.:$285.9
- Tax amount:$4,651 (2025)
New listings near 10 Twin Leaf Ln
- New
 $385,000Active4 beds 2 baths1,403 sq. ft.
$385,000Active4 beds 2 baths1,403 sq. ft.41 Kentucky Ln, LEVITTOWN, PA 19055
MLS# PABU2102186Listed by: KELLER WILLIAMS MAIN LINE - New
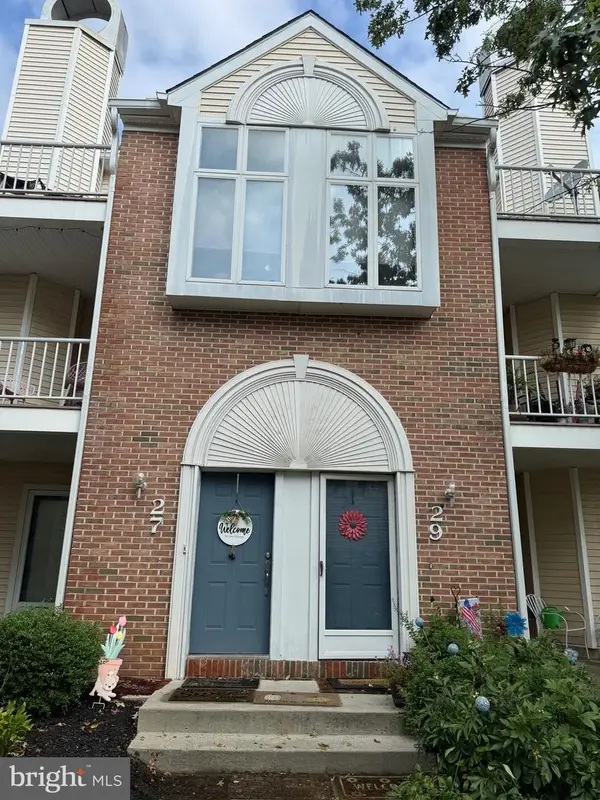 $280,000Active2 beds 2 baths
$280,000Active2 beds 2 baths27 Natalie Ct, LEVITTOWN, PA 19057
MLS# PABU2102998Listed by: HOMESMART REALTY ADVISORS - Coming SoonOpen Sat, 10am to 12pm
 $395,000Coming Soon4 beds 2 baths
$395,000Coming Soon4 beds 2 baths16 Iris Rd, LEVITTOWN, PA 19057
MLS# PABU2091190Listed by: COMPASS PENNSYLVANIA, LLC - New
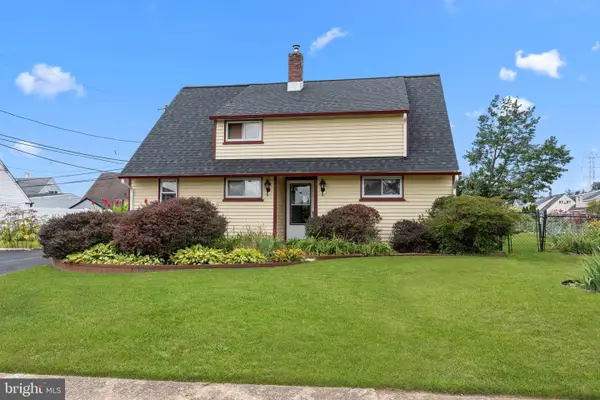 $325,000Active4 beds 2 baths1,440 sq. ft.
$325,000Active4 beds 2 baths1,440 sq. ft.67 Greenbriar Rd, LEVITTOWN, PA 19057
MLS# PABU2102814Listed by: KELLER WILLIAMS REAL ESTATE-LANGHORNE - New
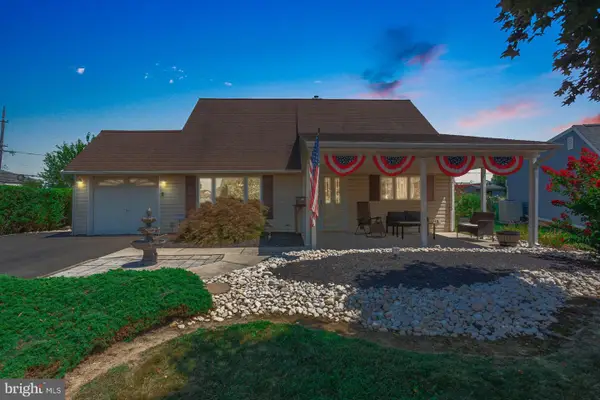 $484,900Active4 beds 2 baths1,925 sq. ft.
$484,900Active4 beds 2 baths1,925 sq. ft.80 Quarry Rd, LEVITTOWN, PA 19057
MLS# PABU2102744Listed by: KELLER WILLIAMS REAL ESTATE-LANGHORNE - New
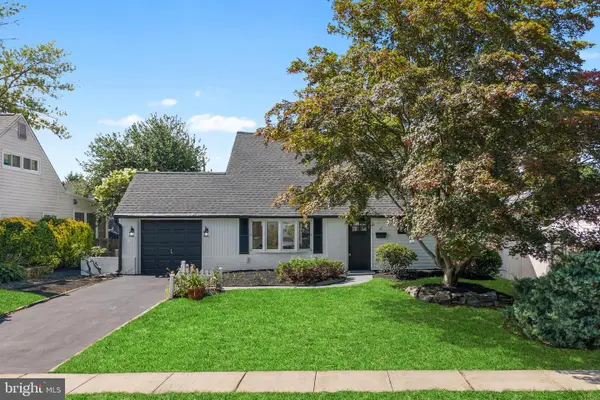 $439,900Active4 beds 2 baths1,200 sq. ft.
$439,900Active4 beds 2 baths1,200 sq. ft.57 Middle Rd, LEVITTOWN, PA 19056
MLS# PABU2102702Listed by: REAL OF PENNSYLVANIA - New
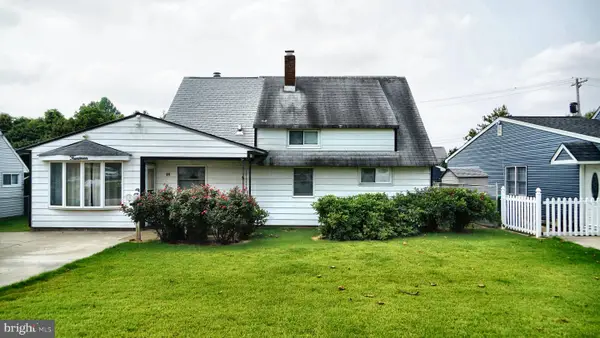 $349,999Active4 beds 2 baths1,548 sq. ft.
$349,999Active4 beds 2 baths1,548 sq. ft.14 Appletree Dr, LEVITTOWN, PA 19055
MLS# PABU2102642Listed by: REALTYTOPIA, LLC - Open Sat, 12 to 2pm
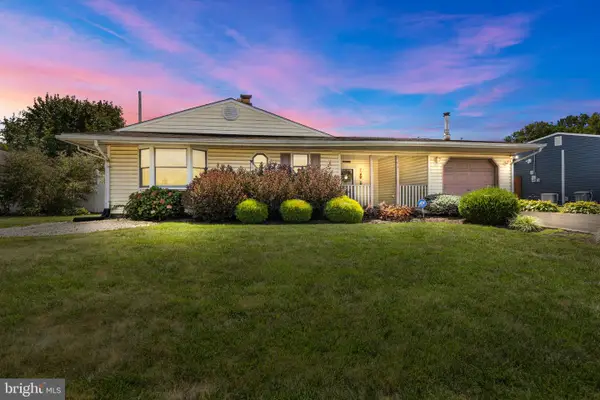 $375,000Pending3 beds 2 baths1,632 sq. ft.
$375,000Pending3 beds 2 baths1,632 sq. ft.98 Pinewood Dr, LEVITTOWN, PA 19054
MLS# PABU2102540Listed by: REAL OF PENNSYLVANIA - Open Sun, 12 to 2pmNew
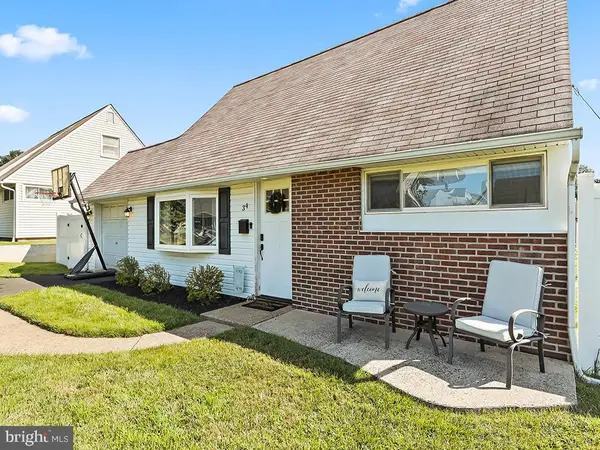 $415,000Active4 beds 2 baths1,200 sq. ft.
$415,000Active4 beds 2 baths1,200 sq. ft.34 Parkside Cir, LEVITTOWN, PA 19056
MLS# PABU2102572Listed by: SUBURBAN CITY REALTY, LLC - New
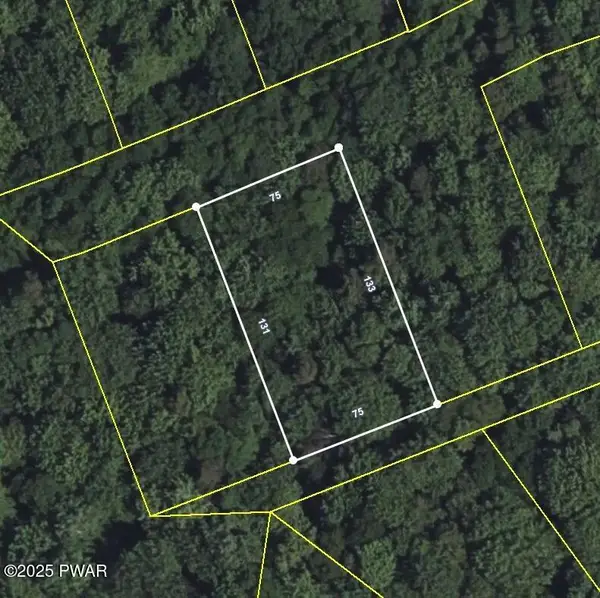 $7,500Active0 Acres
$7,500Active0 AcresLot 177 Plumtree Road, Newfoundland, PA 18445
MLS# PW252572Listed by: KELLER WILLIAMS RE HAWLEY
