12 Geranium Rd, LEVITTOWN, PA 19057
Local realty services provided by:Better Homes and Gardens Real Estate Murphy & Co.
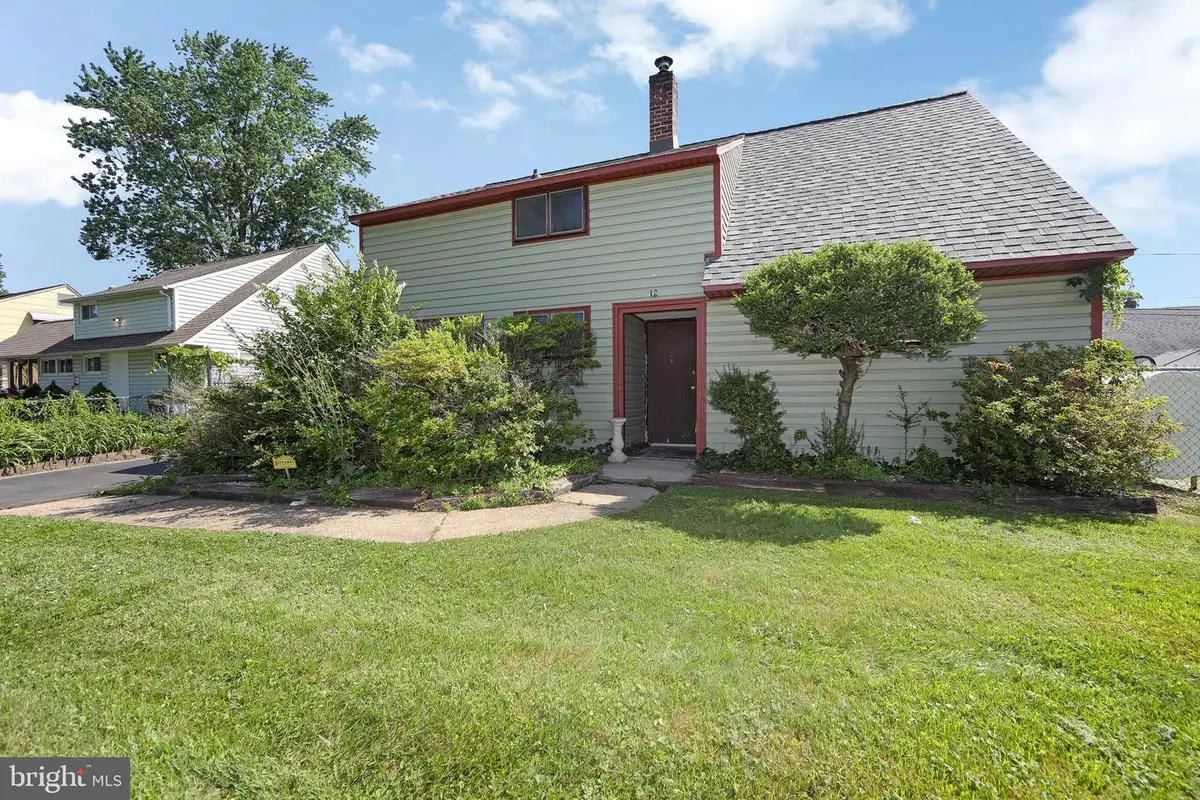
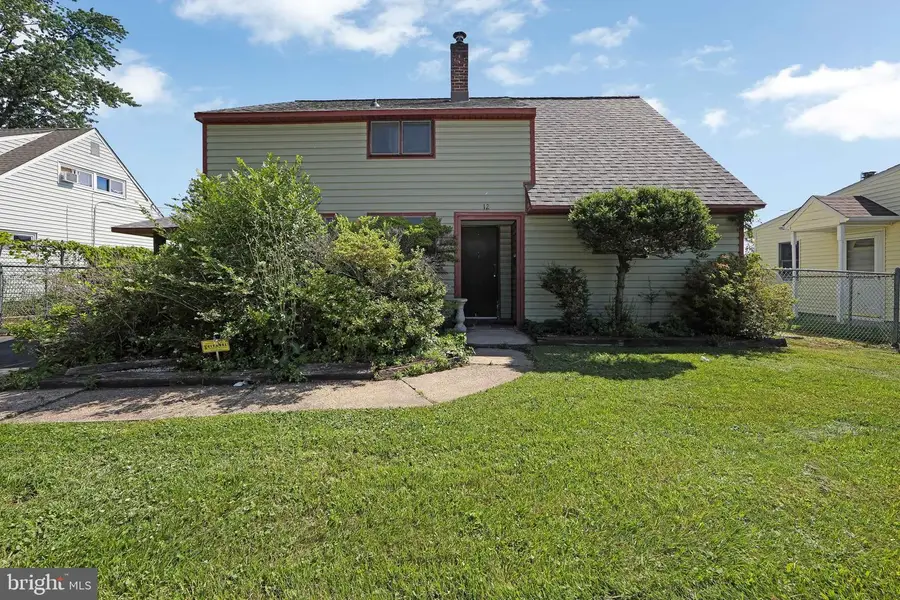
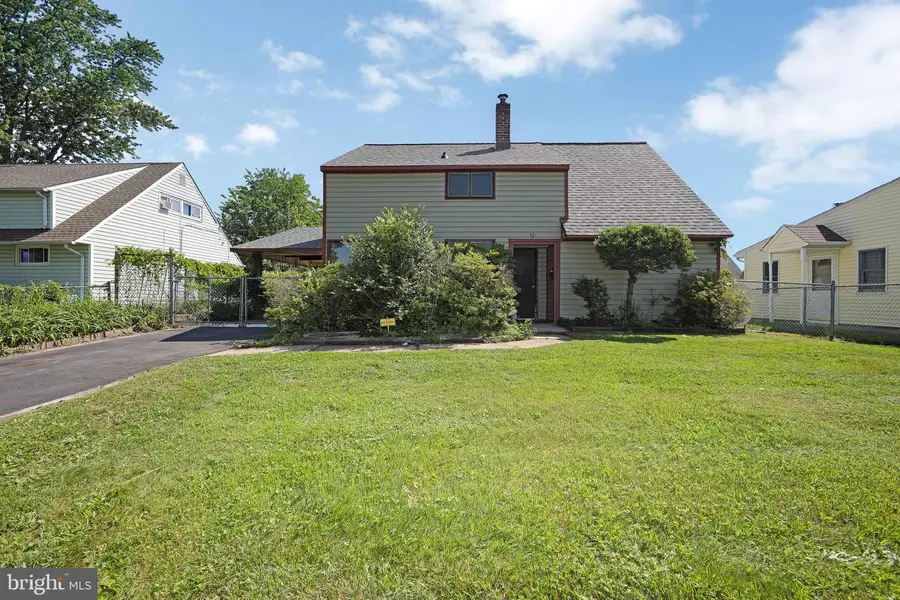
12 Geranium Rd,LEVITTOWN, PA 19057
$315,000
- 4 Beds
- 2 Baths
- 1,200 sq. ft.
- Single family
- Pending
Listed by:lukasz boczniewicz
Office:keller williams real estate-langhorne
MLS#:PABU2095802
Source:BRIGHTMLS
Price summary
- Price:$315,000
- Price per sq. ft.:$262.5
About this home
This original Levitt-built Cape Cod at 12 Geranium Rd in Levittown, PA, offers a practical opportunity for buyers looking to create their ideal home. The house features four bedrooms and two full bathrooms, with two bedrooms conveniently located on the first floor and two additional bedrooms upstairs. While the interior is entirely original and ready for your updates, vision, and elbow grease, several major improvements have been made. The siding and roof were both replaced in 2021, providing significant recent upgrades to the exterior. The original oil tank was also replaced in 2008 with a unit now situated on the side of the house. This property has "great bones" and represents a solid starter home. Important maintenance has also been addressed over the years, including chimney work in 1991 and a sewer line replacement in 1971. There are no open permits on the property. This home needs TLC but offers excellent potential for those ready to make it their own.
Contact an agent
Home facts
- Year built:1954
- Listing Id #:PABU2095802
- Added:86 day(s) ago
- Updated:August 15, 2025 at 07:30 AM
Rooms and interior
- Bedrooms:4
- Total bathrooms:2
- Full bathrooms:2
- Living area:1,200 sq. ft.
Heating and cooling
- Heating:Baseboard - Hot Water, Oil
Structure and exterior
- Roof:Architectural Shingle
- Year built:1954
- Building area:1,200 sq. ft.
- Lot area:0.14 Acres
Schools
- High school:TRUMAN SENIOR
Utilities
- Water:Public
- Sewer:Public Sewer
Finances and disclosures
- Price:$315,000
- Price per sq. ft.:$262.5
- Tax amount:$4,143 (2025)
New listings near 12 Geranium Rd
- New
 $385,000Active4 beds 2 baths1,403 sq. ft.
$385,000Active4 beds 2 baths1,403 sq. ft.41 Kentucky Ln, LEVITTOWN, PA 19055
MLS# PABU2102186Listed by: KELLER WILLIAMS MAIN LINE - New
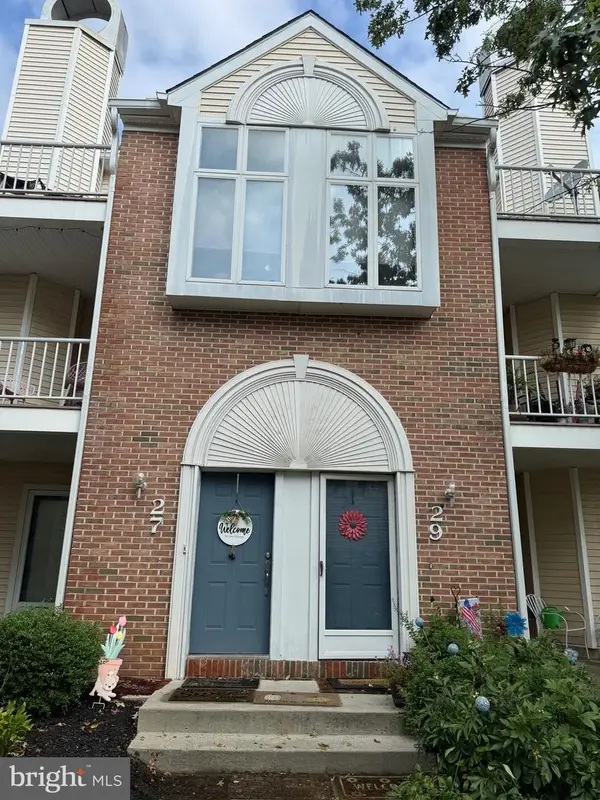 $280,000Active2 beds 2 baths
$280,000Active2 beds 2 baths27 Natalie Ct, LEVITTOWN, PA 19057
MLS# PABU2102998Listed by: HOMESMART REALTY ADVISORS - Coming SoonOpen Sat, 10am to 12pm
 $395,000Coming Soon4 beds 2 baths
$395,000Coming Soon4 beds 2 baths16 Iris Rd, LEVITTOWN, PA 19057
MLS# PABU2091190Listed by: COMPASS PENNSYLVANIA, LLC - New
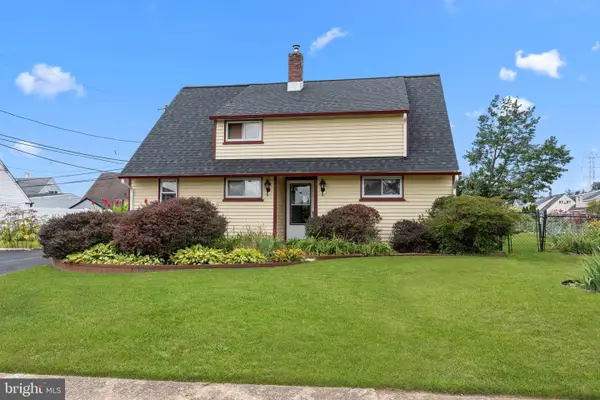 $325,000Active4 beds 2 baths1,440 sq. ft.
$325,000Active4 beds 2 baths1,440 sq. ft.67 Greenbriar Rd, LEVITTOWN, PA 19057
MLS# PABU2102814Listed by: KELLER WILLIAMS REAL ESTATE-LANGHORNE - New
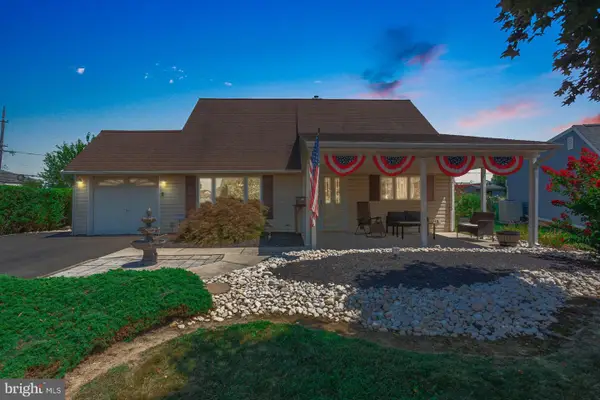 $484,900Active4 beds 2 baths1,925 sq. ft.
$484,900Active4 beds 2 baths1,925 sq. ft.80 Quarry Rd, LEVITTOWN, PA 19057
MLS# PABU2102744Listed by: KELLER WILLIAMS REAL ESTATE-LANGHORNE - New
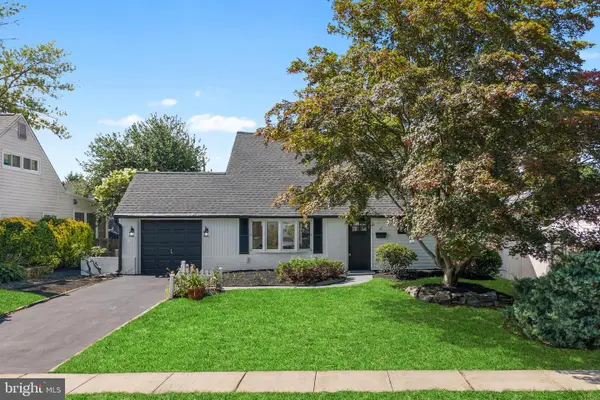 $439,900Active4 beds 2 baths1,200 sq. ft.
$439,900Active4 beds 2 baths1,200 sq. ft.57 Middle Rd, LEVITTOWN, PA 19056
MLS# PABU2102702Listed by: REAL OF PENNSYLVANIA - New
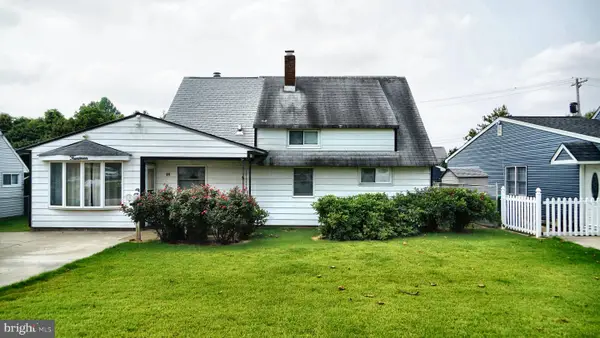 $349,999Active4 beds 2 baths1,548 sq. ft.
$349,999Active4 beds 2 baths1,548 sq. ft.14 Appletree Dr, LEVITTOWN, PA 19055
MLS# PABU2102642Listed by: REALTYTOPIA, LLC - Open Sat, 12 to 2pm
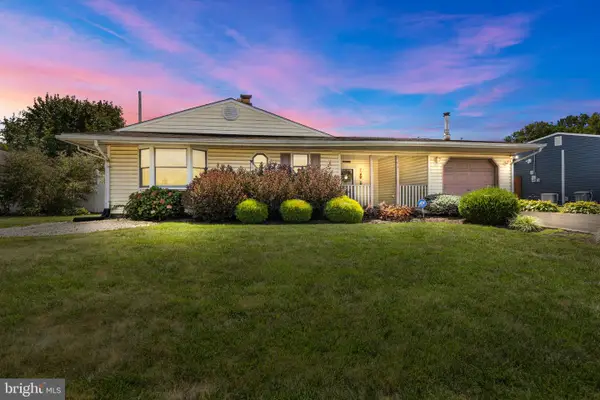 $375,000Pending3 beds 2 baths1,632 sq. ft.
$375,000Pending3 beds 2 baths1,632 sq. ft.98 Pinewood Dr, LEVITTOWN, PA 19054
MLS# PABU2102540Listed by: REAL OF PENNSYLVANIA - Open Sun, 12 to 2pmNew
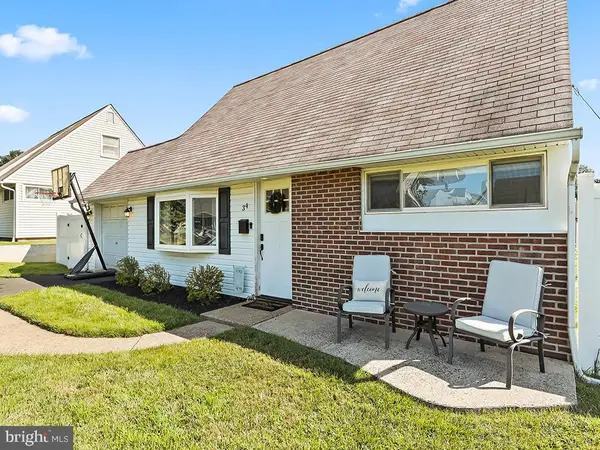 $415,000Active4 beds 2 baths1,200 sq. ft.
$415,000Active4 beds 2 baths1,200 sq. ft.34 Parkside Cir, LEVITTOWN, PA 19056
MLS# PABU2102572Listed by: SUBURBAN CITY REALTY, LLC - New
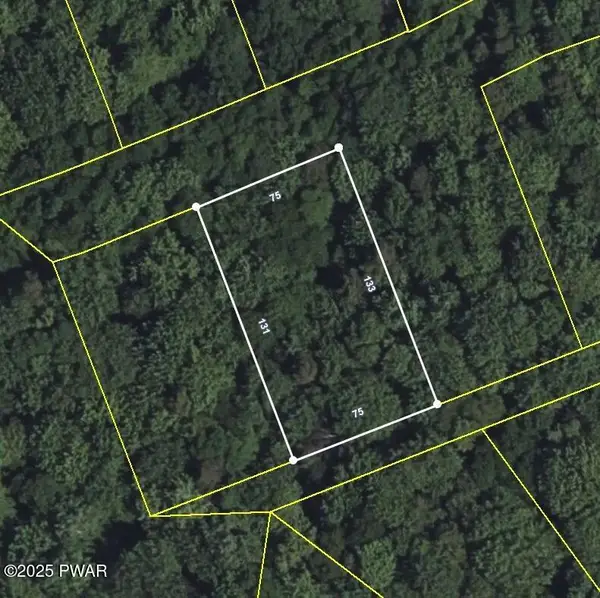 $7,500Active0 Acres
$7,500Active0 AcresLot 177 Plumtree Road, Newfoundland, PA 18445
MLS# PW252572Listed by: KELLER WILLIAMS RE HAWLEY
