168 Crabtree Dr, LEVITTOWN, PA 19055
Local realty services provided by:Better Homes and Gardens Real Estate Valley Partners
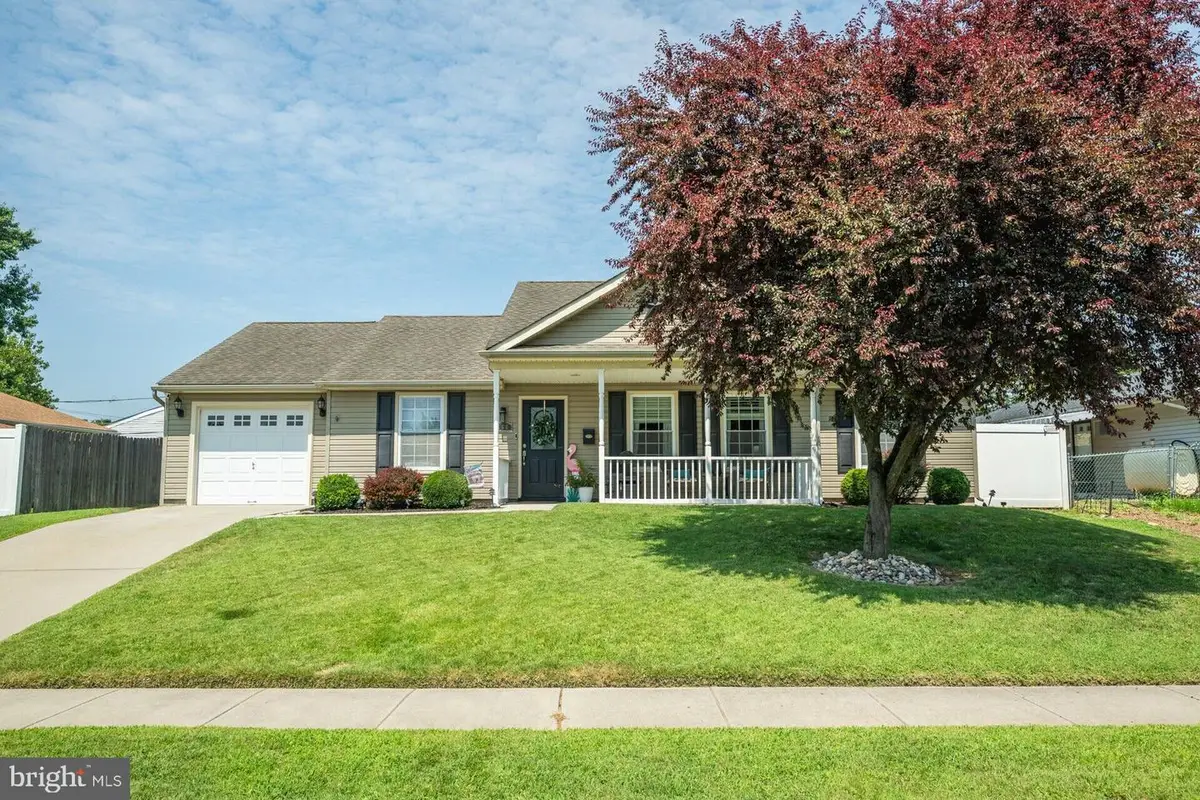
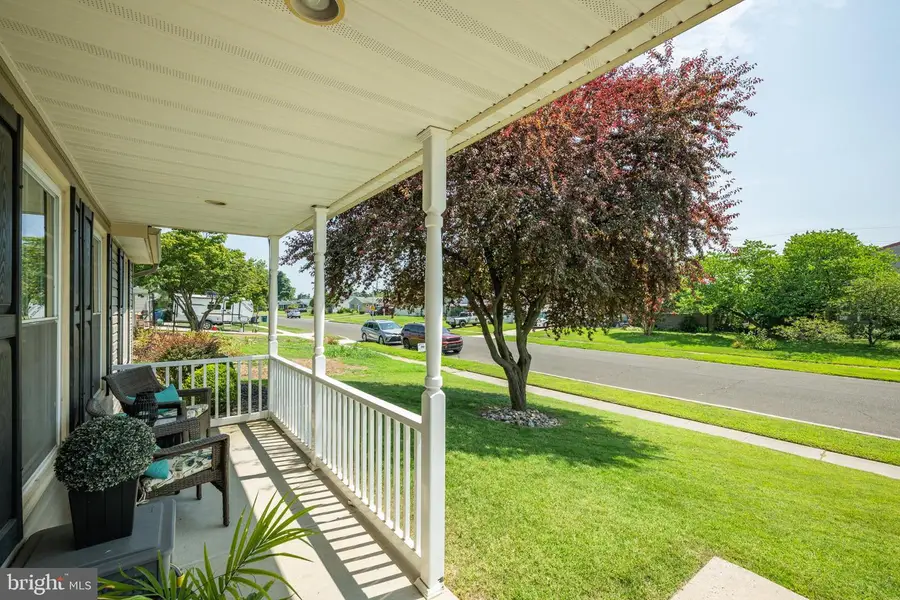
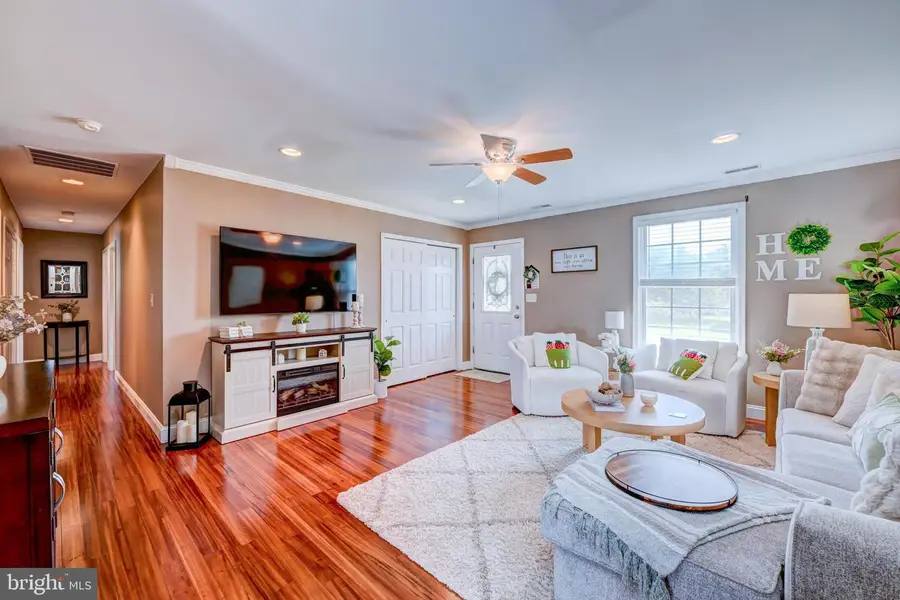
168 Crabtree Dr,LEVITTOWN, PA 19055
$415,000
- 3 Beds
- 2 Baths
- 1,384 sq. ft.
- Single family
- Pending
Listed by:kimberly rock
Office:keller williams real estate-langhorne
MLS#:PABU2101628
Source:BRIGHTMLS
Price summary
- Price:$415,000
- Price per sq. ft.:$299.86
About this home
Welcome home to this STUNNING 3 bedroom ranch-style home in Levittown. Rebuilt in 2009, this home is ready for you to move right in. Boasting thoughtful upgrades and new flooring throughout, this home offers the perfect blend of modern style with everyday comfort. The front pathway leads you up to the charming covered front patio. Radiant sunshine welcomes you into your bright and spacious living room complete with a convenient coat closet. Your living room flows seamlessly to the open dining area featuring a statement chandelier and glass doors that lead to your backyard patio—perfect for indoor/outdoor entertainment! Take a few steps further to your GORGEOUS eat in kitchen boasting a seamless design with matching granite countertops and backsplash for a cohesive, modern look, stainless steel appliances, and ample counter and cabinet space ideal for everyday cooking. A versatile bonus room, perfect for a home office or mudroom located just off the dining area and includes direct access to the attached garage - the perfect place to unload everything from a busy day before heading inside. Down the hallway you’ll find a beautifully updated full bathroom with a tub/shower combo, along with a dedicated laundry closet complete with overhead cabinets for extra storage. Continue to three spacious bedrooms all with plush carpeting and ceiling fans for added comfort. The luxurious primary suite features an ensuite full bathroom recently updated to perfection featuring a striking floor-to-ceiling tiled stall shower with sleek glass doors. Step outside to your private backyard oasis and entertain friends and family on your expanded EP Henry paver patio, beautifully accented by a retaining wall with built-in lighting. A vinyl privacy fence surrounds the space, creating a peaceful retreat with ample room for outdoor games and activities. This home comes with an attached garage and private driveway for ample parking. Other recent updates include NEW HVAC, NEW Water Heater AND expanded access to your floored attic (from garage) that runs the length of the home offering additional storage. Located close to a variety of restaurants and shopping yet near Levittown Station with service to center city, I 295 and the PA Turnpike for easy commuting. Don’t miss your opportunity to see this beautiful home today!
Contact an agent
Home facts
- Year built:2009
- Listing Id #:PABU2101628
- Added:15 day(s) ago
- Updated:August 15, 2025 at 07:30 AM
Rooms and interior
- Bedrooms:3
- Total bathrooms:2
- Full bathrooms:2
- Living area:1,384 sq. ft.
Heating and cooling
- Cooling:Central A/C
- Heating:Electric, Heat Pump(s)
Structure and exterior
- Year built:2009
- Building area:1,384 sq. ft.
- Lot area:0.16 Acres
Schools
- High school:TRUMAN SENIOR
Utilities
- Water:Public
- Sewer:Public Sewer
Finances and disclosures
- Price:$415,000
- Price per sq. ft.:$299.86
- Tax amount:$5,372 (2025)
New listings near 168 Crabtree Dr
- New
 $385,000Active4 beds 2 baths1,403 sq. ft.
$385,000Active4 beds 2 baths1,403 sq. ft.41 Kentucky Ln, LEVITTOWN, PA 19055
MLS# PABU2102186Listed by: KELLER WILLIAMS MAIN LINE - New
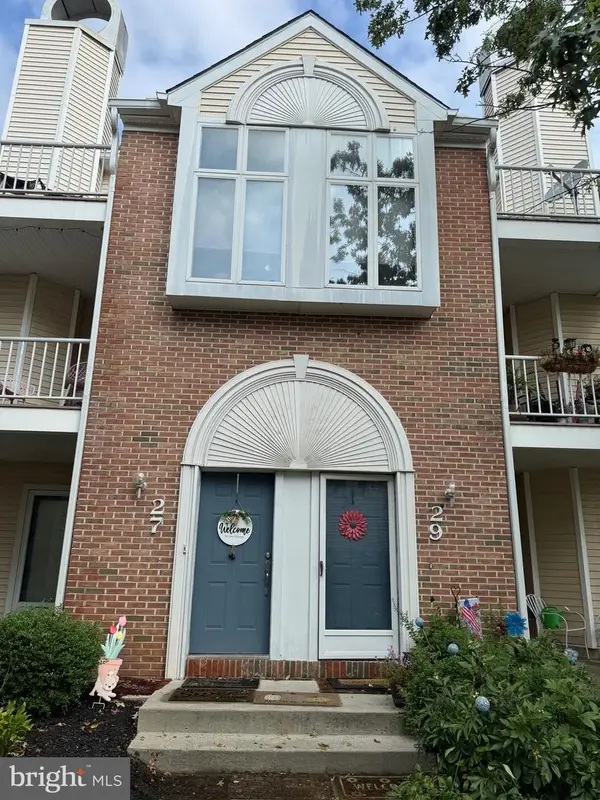 $280,000Active2 beds 2 baths
$280,000Active2 beds 2 baths27 Natalie Ct, LEVITTOWN, PA 19057
MLS# PABU2102998Listed by: HOMESMART REALTY ADVISORS - Coming SoonOpen Sat, 10am to 12pm
 $395,000Coming Soon4 beds 2 baths
$395,000Coming Soon4 beds 2 baths16 Iris Rd, LEVITTOWN, PA 19057
MLS# PABU2091190Listed by: COMPASS PENNSYLVANIA, LLC - New
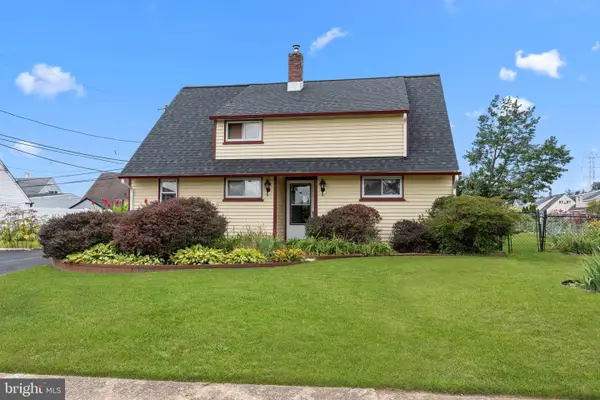 $325,000Active4 beds 2 baths1,440 sq. ft.
$325,000Active4 beds 2 baths1,440 sq. ft.67 Greenbriar Rd, LEVITTOWN, PA 19057
MLS# PABU2102814Listed by: KELLER WILLIAMS REAL ESTATE-LANGHORNE - New
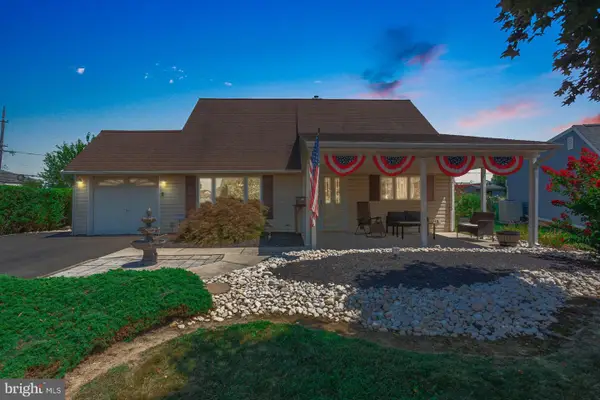 $484,900Active4 beds 2 baths1,925 sq. ft.
$484,900Active4 beds 2 baths1,925 sq. ft.80 Quarry Rd, LEVITTOWN, PA 19057
MLS# PABU2102744Listed by: KELLER WILLIAMS REAL ESTATE-LANGHORNE - New
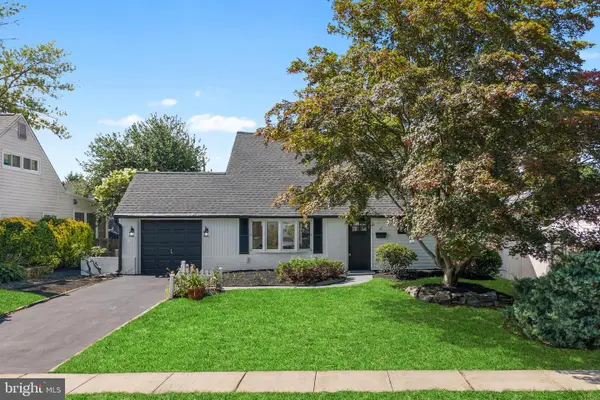 $439,900Active4 beds 2 baths1,200 sq. ft.
$439,900Active4 beds 2 baths1,200 sq. ft.57 Middle Rd, LEVITTOWN, PA 19056
MLS# PABU2102702Listed by: REAL OF PENNSYLVANIA - New
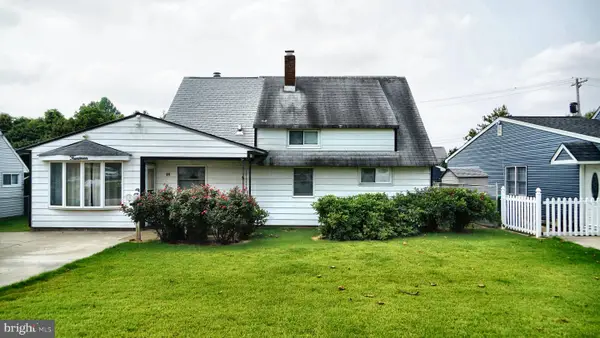 $349,999Active4 beds 2 baths1,548 sq. ft.
$349,999Active4 beds 2 baths1,548 sq. ft.14 Appletree Dr, LEVITTOWN, PA 19055
MLS# PABU2102642Listed by: REALTYTOPIA, LLC - Open Sat, 12 to 2pm
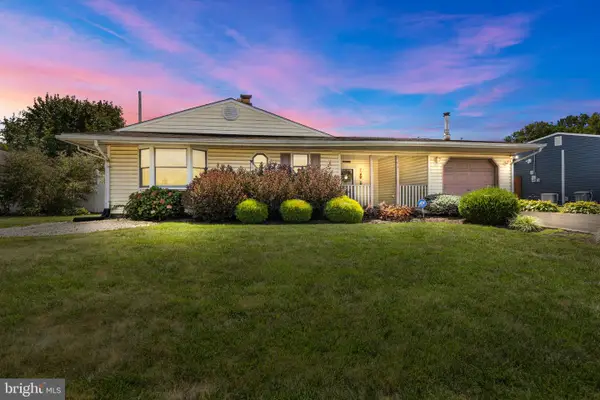 $375,000Pending3 beds 2 baths1,632 sq. ft.
$375,000Pending3 beds 2 baths1,632 sq. ft.98 Pinewood Dr, LEVITTOWN, PA 19054
MLS# PABU2102540Listed by: REAL OF PENNSYLVANIA - Open Sun, 12 to 2pmNew
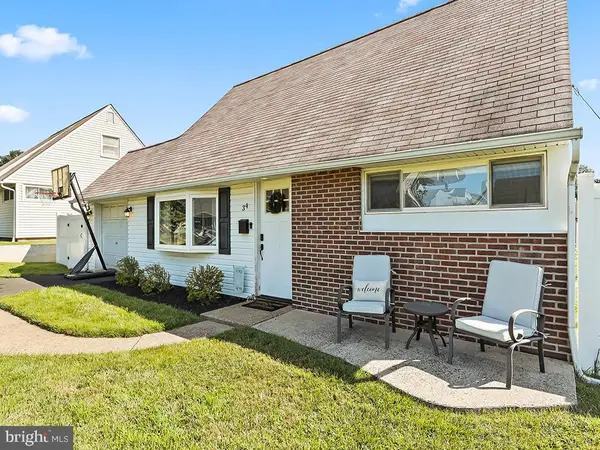 $415,000Active4 beds 2 baths1,200 sq. ft.
$415,000Active4 beds 2 baths1,200 sq. ft.34 Parkside Cir, LEVITTOWN, PA 19056
MLS# PABU2102572Listed by: SUBURBAN CITY REALTY, LLC - New
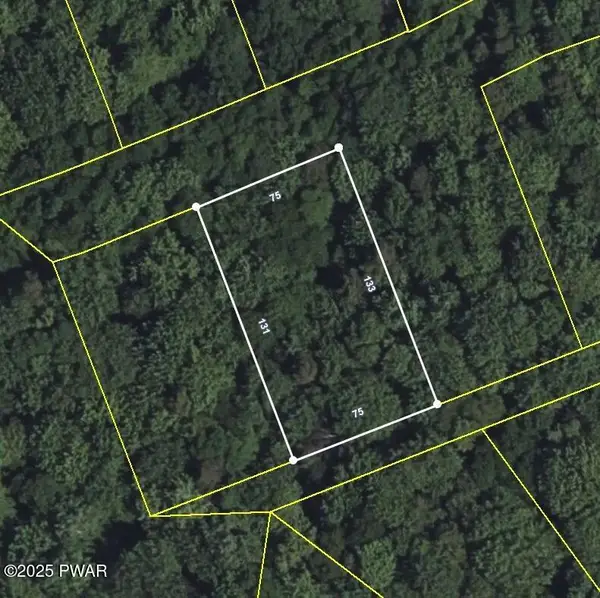 $7,500Active0 Acres
$7,500Active0 AcresLot 177 Plumtree Road, Newfoundland, PA 18445
MLS# PW252572Listed by: KELLER WILLIAMS RE HAWLEY
