19 Ice Pond Rd, LEVITTOWN, PA 19057
Local realty services provided by:Better Homes and Gardens Real Estate Murphy & Co.
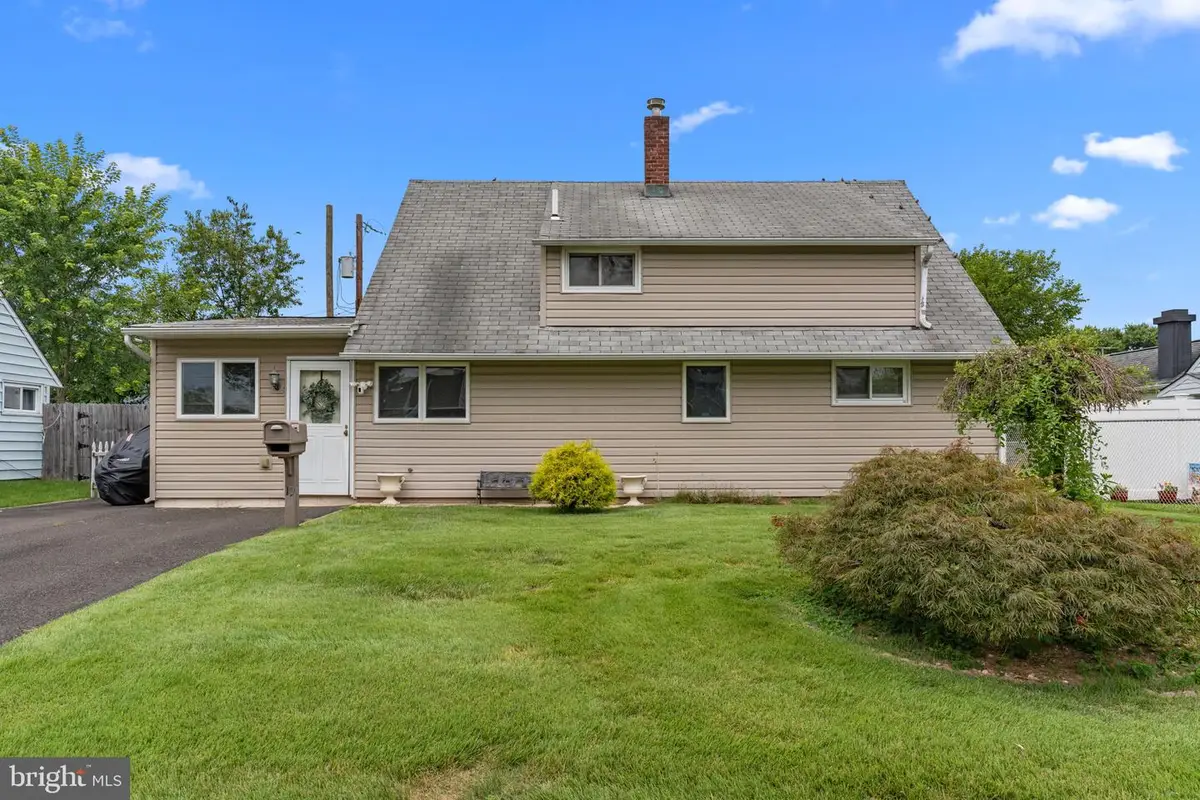
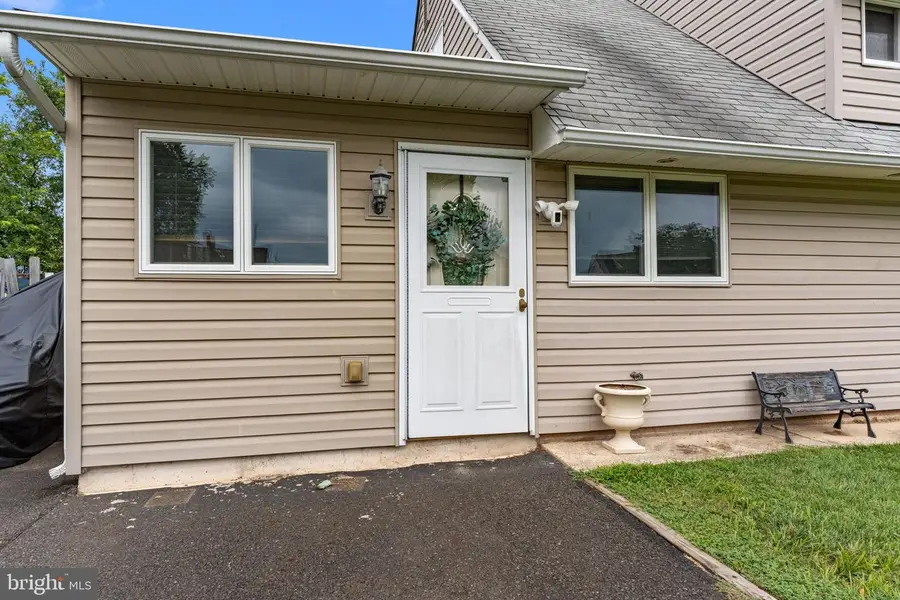

19 Ice Pond Rd,LEVITTOWN, PA 19057
$325,000
- 4 Beds
- 1 Baths
- 1,450 sq. ft.
- Single family
- Pending
Listed by:kelly berk
Office:keller williams real estate-langhorne
MLS#:PABU2102110
Source:BRIGHTMLS
Price summary
- Price:$325,000
- Price per sq. ft.:$224.14
About this home
Don’t miss this opportunity to own an expanded 4-bedroom home in Indian Creek neighborhood of Levittown. Ideally located just a short walk to the community park and basketball courts, this home combines suburban comfort with everyday convenience. Step inside to discover a thoughtfully designed layout featuring a bright, welcoming dining room with warm wood floors and generous natural light—perfect for gathering with family and friends. A dedicated laundry room adds extra convenience and functionality. This home runs fully on electric—no oil —and offers quick access to major commuter routes including the PA Turnpike, I-95, and local train stations, making it ideal for daily travel. With a spacious yard, great bones, and room to add your personal touches, this property presents fantastic potential at a very affordable price. Whether you're entering the market or looking to invest in a well-located home with value, this is a smart move. Stop by our Open Houses, this Thursday 5-7pm & Sunday from 1–3pm.
Contact an agent
Home facts
- Year built:1954
- Listing Id #:PABU2102110
- Added:10 day(s) ago
- Updated:August 15, 2025 at 07:30 AM
Rooms and interior
- Bedrooms:4
- Total bathrooms:1
- Full bathrooms:1
- Living area:1,450 sq. ft.
Heating and cooling
- Cooling:Wall Unit
- Heating:Baseboard - Electric, Electric
Structure and exterior
- Roof:Shingle
- Year built:1954
- Building area:1,450 sq. ft.
- Lot area:0.14 Acres
Schools
- High school:TRUMAN SENIOR
Utilities
- Water:Public
- Sewer:Public Sewer
Finances and disclosures
- Price:$325,000
- Price per sq. ft.:$224.14
- Tax amount:$4,429 (2025)
New listings near 19 Ice Pond Rd
- New
 $385,000Active4 beds 2 baths1,403 sq. ft.
$385,000Active4 beds 2 baths1,403 sq. ft.41 Kentucky Ln, LEVITTOWN, PA 19055
MLS# PABU2102186Listed by: KELLER WILLIAMS MAIN LINE - New
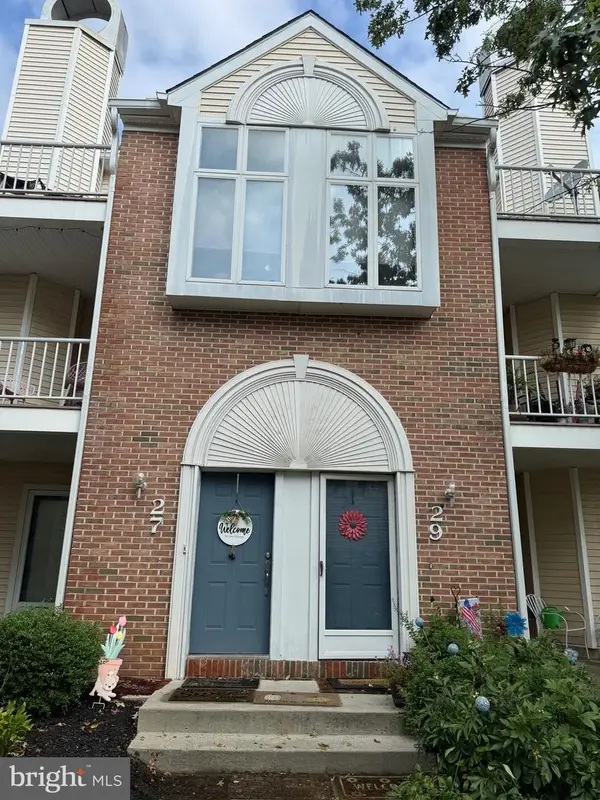 $280,000Active2 beds 2 baths
$280,000Active2 beds 2 baths27 Natalie Ct, LEVITTOWN, PA 19057
MLS# PABU2102998Listed by: HOMESMART REALTY ADVISORS - Coming SoonOpen Sat, 10am to 12pm
 $395,000Coming Soon4 beds 2 baths
$395,000Coming Soon4 beds 2 baths16 Iris Rd, LEVITTOWN, PA 19057
MLS# PABU2091190Listed by: COMPASS PENNSYLVANIA, LLC - New
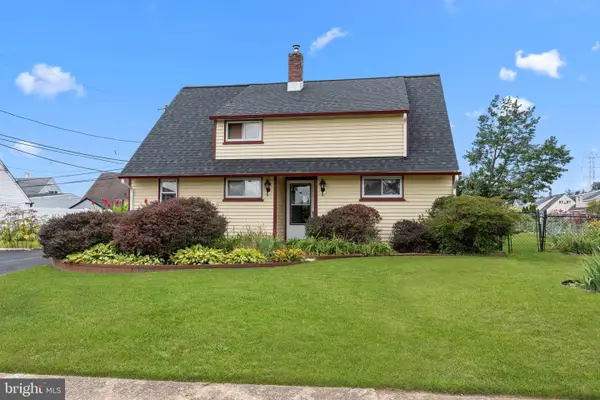 $325,000Active4 beds 2 baths1,440 sq. ft.
$325,000Active4 beds 2 baths1,440 sq. ft.67 Greenbriar Rd, LEVITTOWN, PA 19057
MLS# PABU2102814Listed by: KELLER WILLIAMS REAL ESTATE-LANGHORNE - New
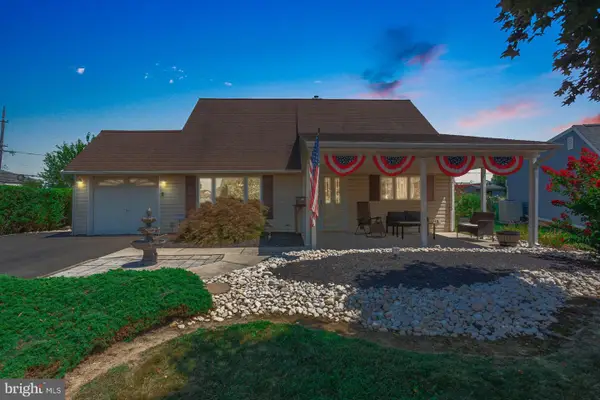 $484,900Active4 beds 2 baths1,925 sq. ft.
$484,900Active4 beds 2 baths1,925 sq. ft.80 Quarry Rd, LEVITTOWN, PA 19057
MLS# PABU2102744Listed by: KELLER WILLIAMS REAL ESTATE-LANGHORNE - New
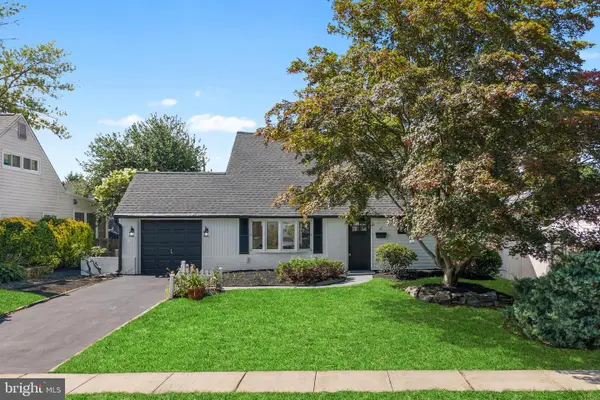 $439,900Active4 beds 2 baths1,200 sq. ft.
$439,900Active4 beds 2 baths1,200 sq. ft.57 Middle Rd, LEVITTOWN, PA 19056
MLS# PABU2102702Listed by: REAL OF PENNSYLVANIA - New
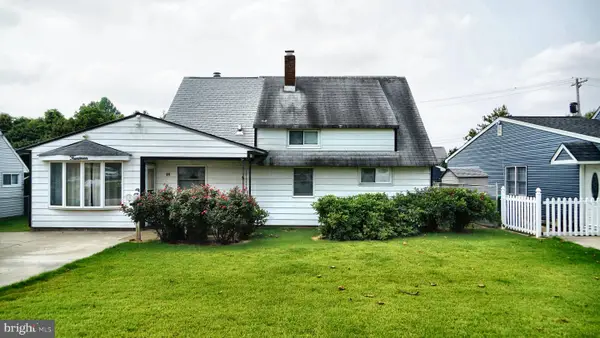 $349,999Active4 beds 2 baths1,548 sq. ft.
$349,999Active4 beds 2 baths1,548 sq. ft.14 Appletree Dr, LEVITTOWN, PA 19055
MLS# PABU2102642Listed by: REALTYTOPIA, LLC - Open Sat, 12 to 2pm
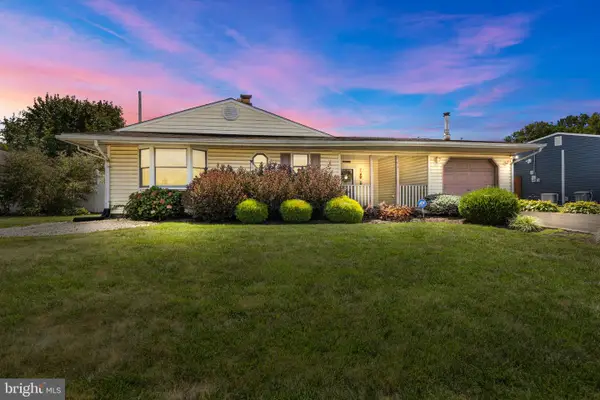 $375,000Pending3 beds 2 baths1,632 sq. ft.
$375,000Pending3 beds 2 baths1,632 sq. ft.98 Pinewood Dr, LEVITTOWN, PA 19054
MLS# PABU2102540Listed by: REAL OF PENNSYLVANIA - Open Sun, 12 to 2pmNew
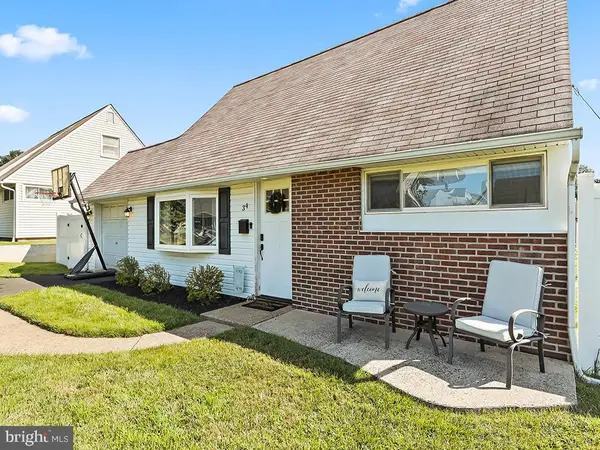 $415,000Active4 beds 2 baths1,200 sq. ft.
$415,000Active4 beds 2 baths1,200 sq. ft.34 Parkside Cir, LEVITTOWN, PA 19056
MLS# PABU2102572Listed by: SUBURBAN CITY REALTY, LLC - New
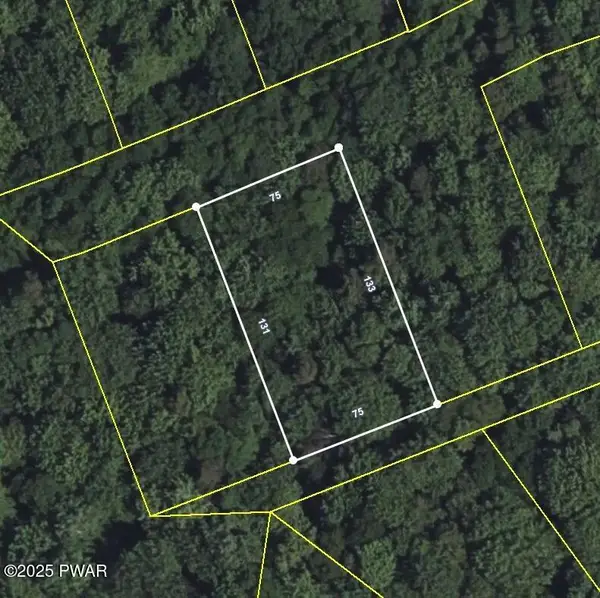 $7,500Active0 Acres
$7,500Active0 AcresLot 177 Plumtree Road, Newfoundland, PA 18445
MLS# PW252572Listed by: KELLER WILLIAMS RE HAWLEY
