283 Lakeside Dr #e, LEVITTOWN, PA 19054
Local realty services provided by:Better Homes and Gardens Real Estate Cassidon Realty
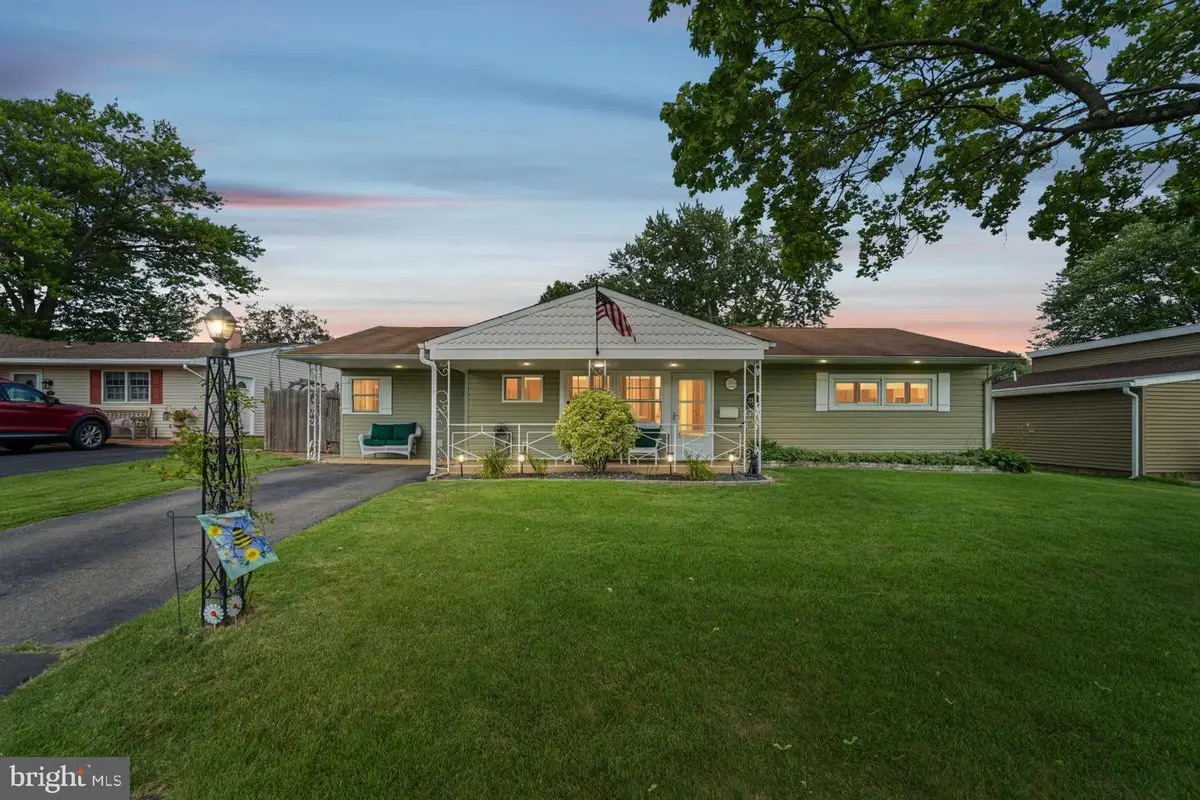
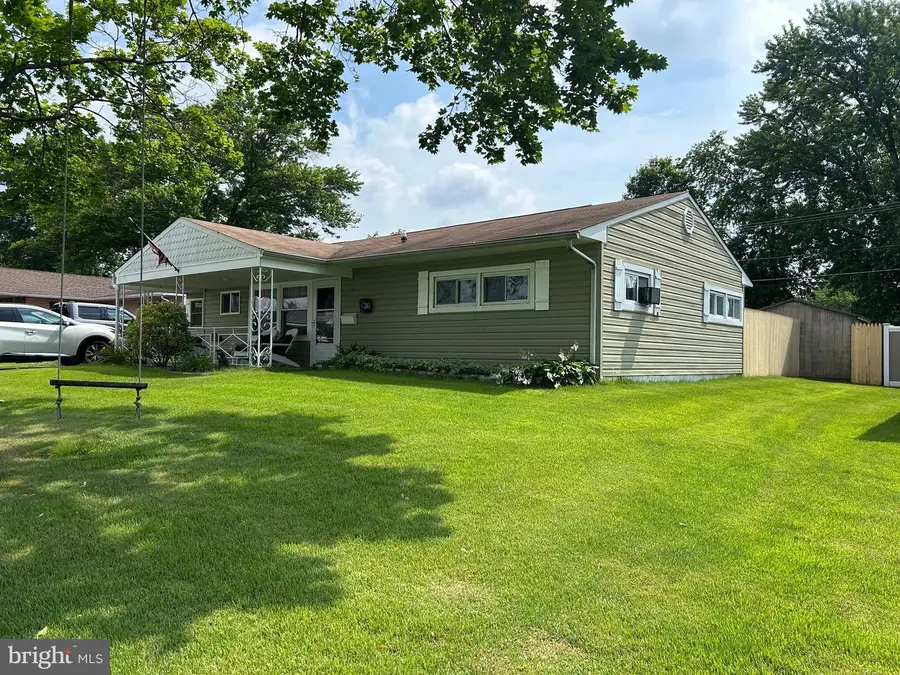
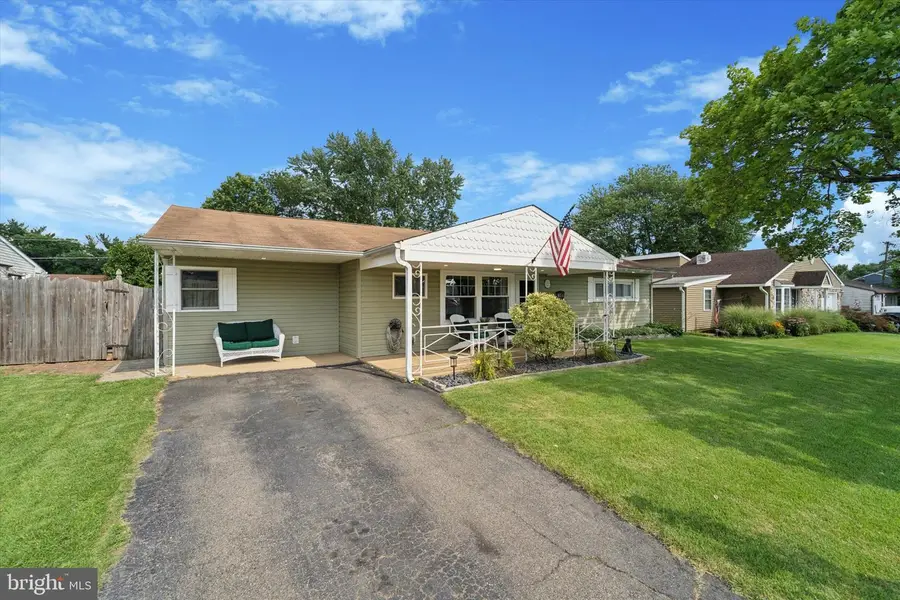
283 Lakeside Dr #e,LEVITTOWN, PA 19054
$415,000
- 3 Beds
- 2 Baths
- 1,552 sq. ft.
- Single family
- Active
Listed by:david guido
Office:exp realty, llc.
MLS#:PABU2099906
Source:BRIGHTMLS
Price summary
- Price:$415,000
- Price per sq. ft.:$267.4
About this home
Welcome to this beautifully updated home located in award winning Pennsbury School District.
Step inside to discover a spacious and inviting living room with electric fireplace and an additional powder room, perfect for relaxing with family or hosting guests. The heart of the home is the redesigned kitchen, boasting modern updates, stylish finishes, and ample counter and cabinet space to delight any home chef. A versatile room, currently configured as a home office, offers the flexibility to adapt to your lifestyle—whether as a study, guest room, or creative space. The expansive primary bedroom provides a peaceful retreat, complete with a generous closet. The additional bedrooms are also well-sized, offering ample space for family or guests. Comfort and peace of mind are assured with newer ductless air conditioning system . Outside, the fully fenced backyard features a large patio, perfect for summer barbecues, outdoor dining, or relaxing evenings. This home's prime location combines the quiet charm of the neighborhood with the convenience of being just minutes from shopping, schools, parks, and major commuter routes. Don’t miss this opportunity to make this move-in ready gem your own!
Contact an agent
Home facts
- Year built:1952
- Listing Id #:PABU2099906
- Added:30 day(s) ago
- Updated:August 15, 2025 at 01:42 PM
Rooms and interior
- Bedrooms:3
- Total bathrooms:2
- Full bathrooms:1
- Half bathrooms:1
- Living area:1,552 sq. ft.
Heating and cooling
- Cooling:Ductless/Mini-Split, Window Unit(s)
- Heating:Baseboard - Hot Water, Oil
Structure and exterior
- Year built:1952
- Building area:1,552 sq. ft.
- Lot area:0.19 Acres
Utilities
- Water:Public
- Sewer:Public Sewer
Finances and disclosures
- Price:$415,000
- Price per sq. ft.:$267.4
- Tax amount:$4,078 (2025)
New listings near 283 Lakeside Dr #e
- Open Sat, 11am to 1pmNew
 $385,000Active4 beds 2 baths1,403 sq. ft.
$385,000Active4 beds 2 baths1,403 sq. ft.41 Kentucky Ln, LEVITTOWN, PA 19055
MLS# PABU2102186Listed by: KELLER WILLIAMS MAIN LINE - New
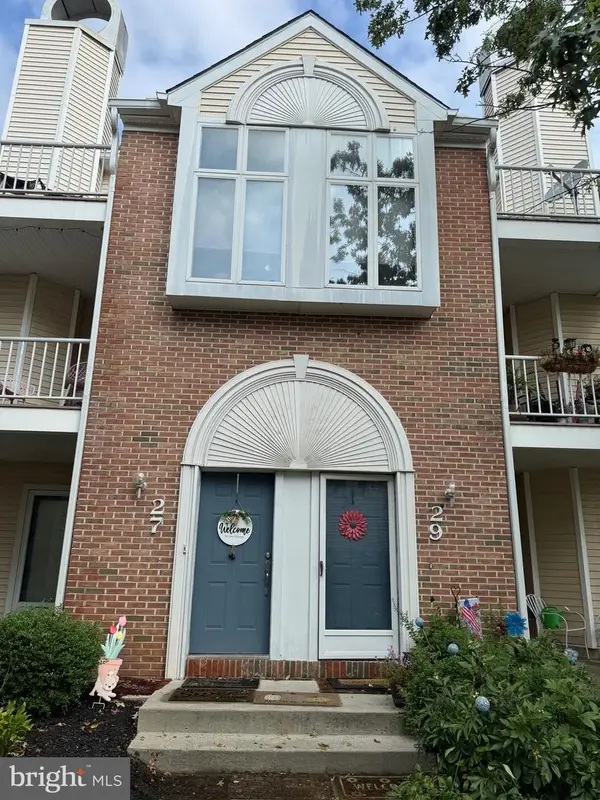 $280,000Active2 beds 2 baths
$280,000Active2 beds 2 baths27 Natalie Ct, LEVITTOWN, PA 19057
MLS# PABU2102998Listed by: HOMESMART REALTY ADVISORS - Coming SoonOpen Sat, 10am to 12pm
 $395,000Coming Soon4 beds 2 baths
$395,000Coming Soon4 beds 2 baths16 Iris Rd, LEVITTOWN, PA 19057
MLS# PABU2091190Listed by: COMPASS PENNSYLVANIA, LLC - New
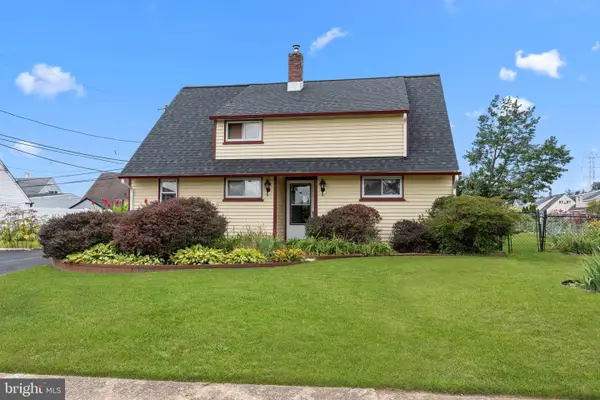 $325,000Active4 beds 2 baths1,440 sq. ft.
$325,000Active4 beds 2 baths1,440 sq. ft.67 Greenbriar Rd, LEVITTOWN, PA 19057
MLS# PABU2102814Listed by: KELLER WILLIAMS REAL ESTATE-LANGHORNE - New
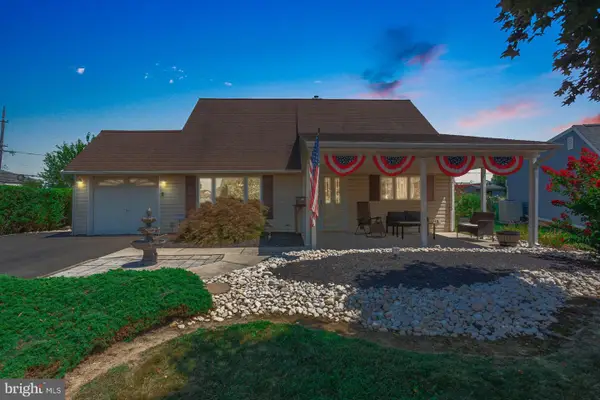 $484,900Active4 beds 2 baths1,925 sq. ft.
$484,900Active4 beds 2 baths1,925 sq. ft.80 Quarry Rd, LEVITTOWN, PA 19057
MLS# PABU2102744Listed by: KELLER WILLIAMS REAL ESTATE-LANGHORNE - New
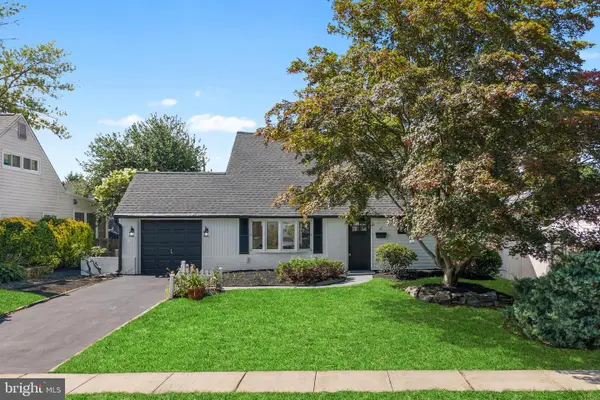 $439,900Active4 beds 2 baths1,200 sq. ft.
$439,900Active4 beds 2 baths1,200 sq. ft.57 Middle Rd, LEVITTOWN, PA 19056
MLS# PABU2102702Listed by: REAL OF PENNSYLVANIA - New
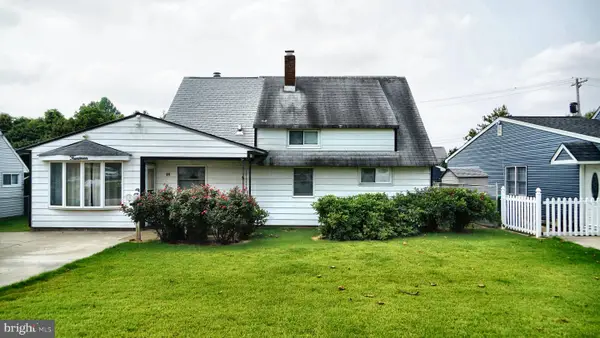 $349,999Active4 beds 2 baths1,548 sq. ft.
$349,999Active4 beds 2 baths1,548 sq. ft.14 Appletree Dr, LEVITTOWN, PA 19055
MLS# PABU2102642Listed by: REALTYTOPIA, LLC - Open Sat, 12 to 2pm
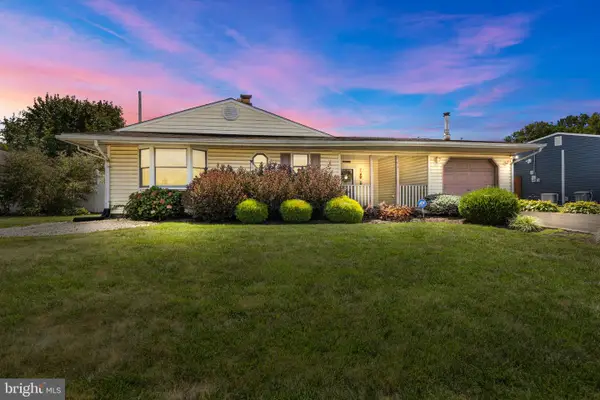 $375,000Pending3 beds 2 baths1,632 sq. ft.
$375,000Pending3 beds 2 baths1,632 sq. ft.98 Pinewood Dr, LEVITTOWN, PA 19054
MLS# PABU2102540Listed by: REAL OF PENNSYLVANIA - Open Sun, 12 to 2pmNew
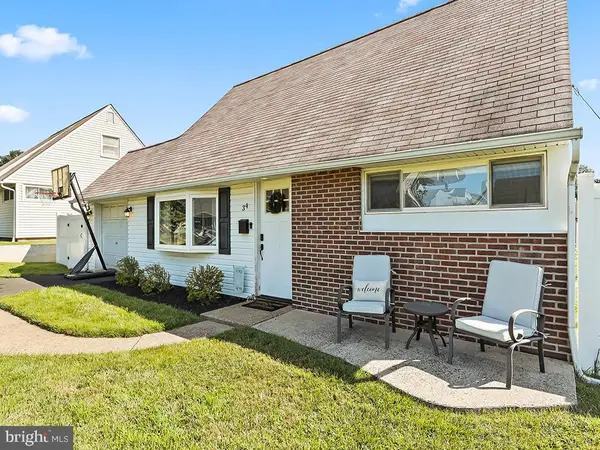 $415,000Active4 beds 2 baths1,200 sq. ft.
$415,000Active4 beds 2 baths1,200 sq. ft.34 Parkside Cir, LEVITTOWN, PA 19056
MLS# PABU2102572Listed by: SUBURBAN CITY REALTY, LLC - New
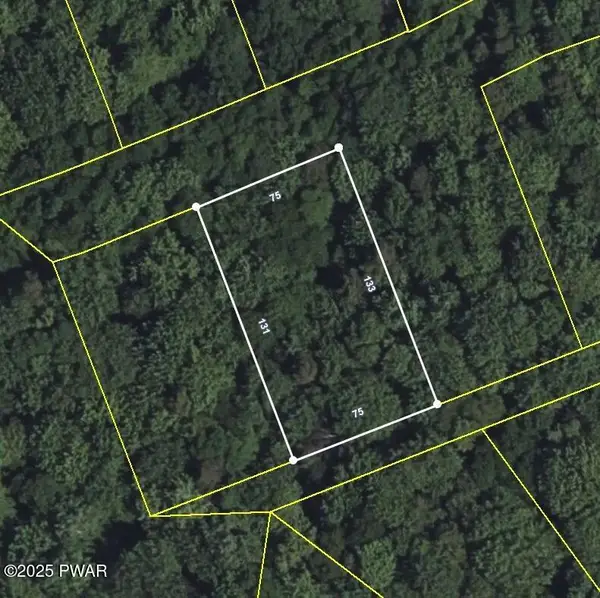 $7,500Active0 Acres
$7,500Active0 AcresLot 177 Plumtree Road, Newfoundland, PA 18445
MLS# PW252572Listed by: KELLER WILLIAMS RE HAWLEY
